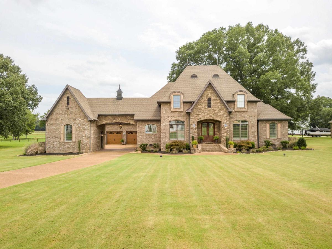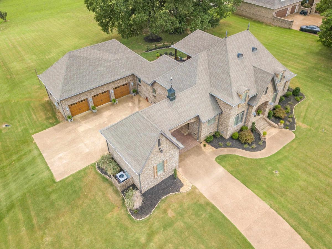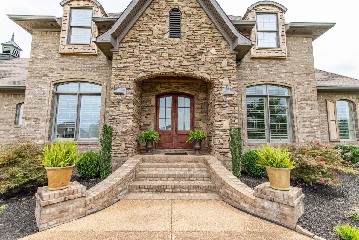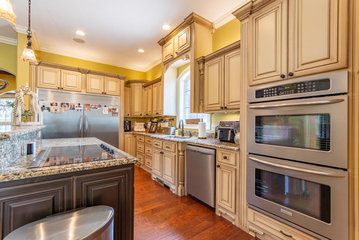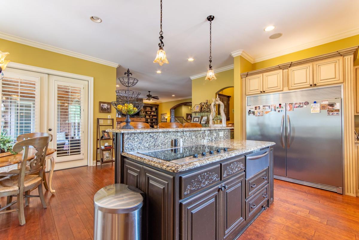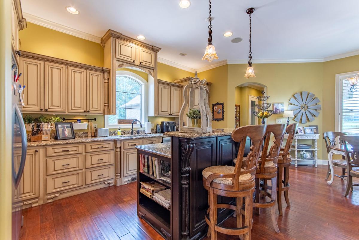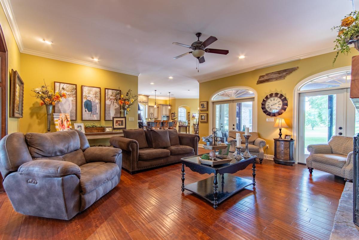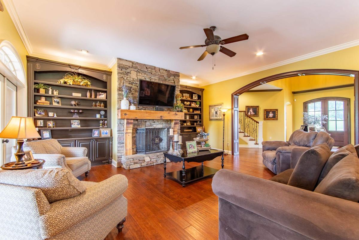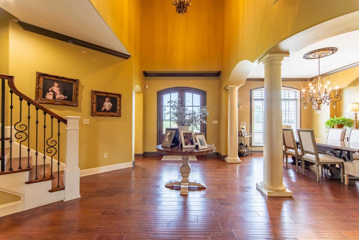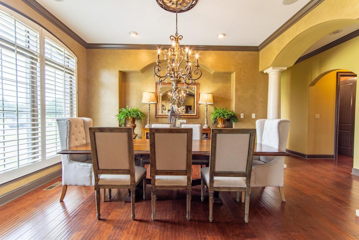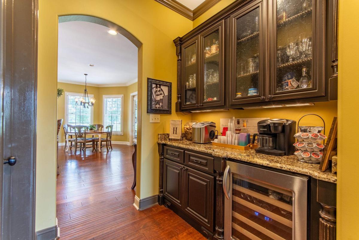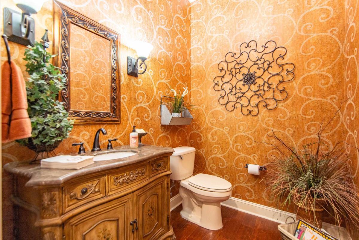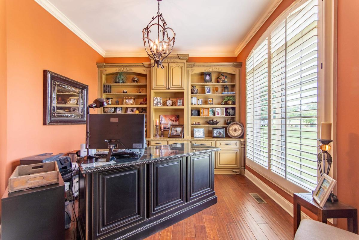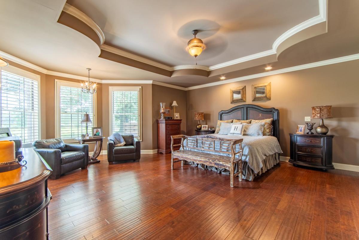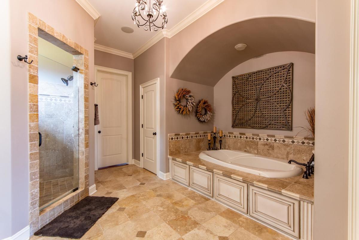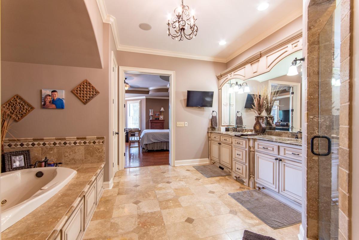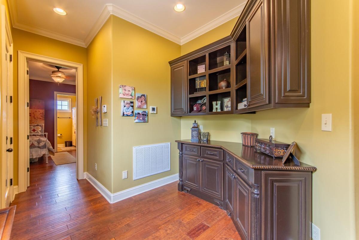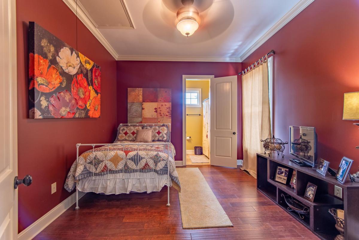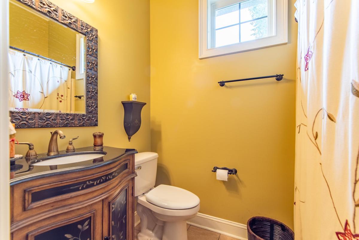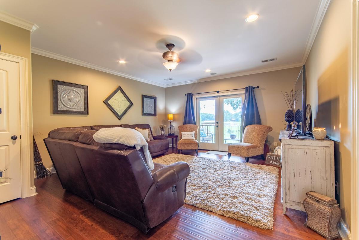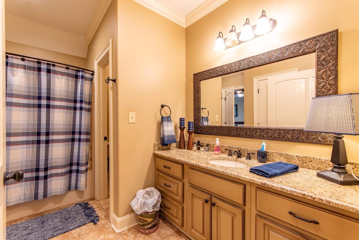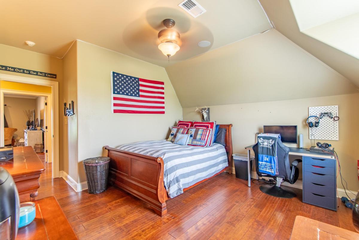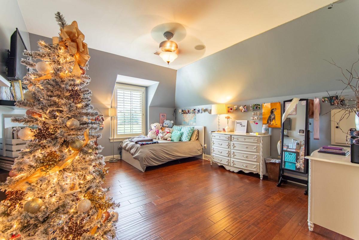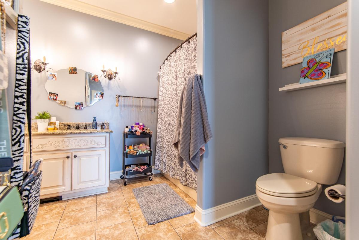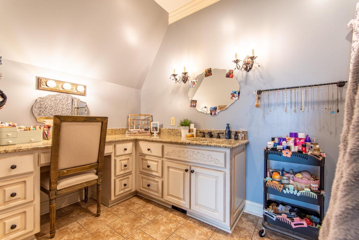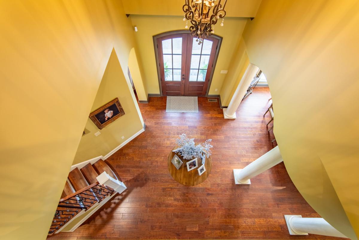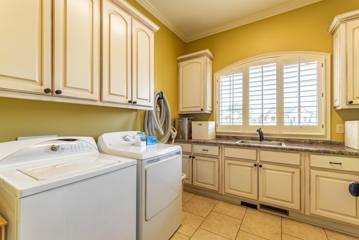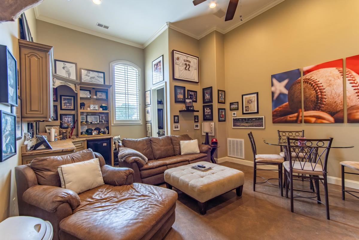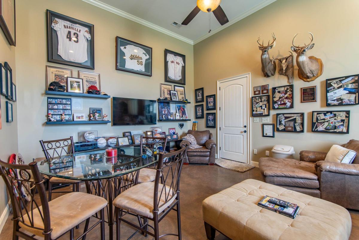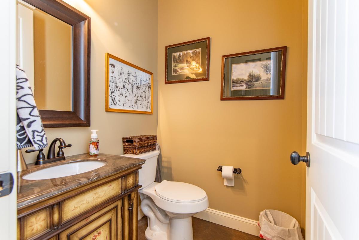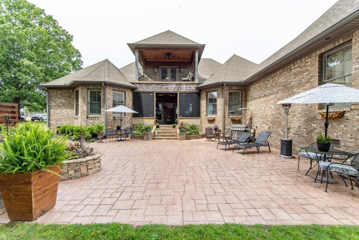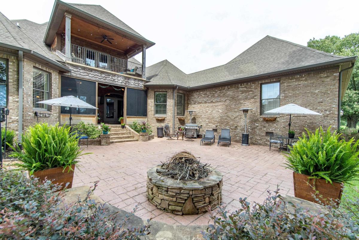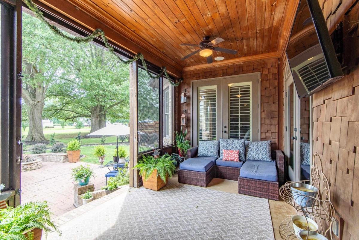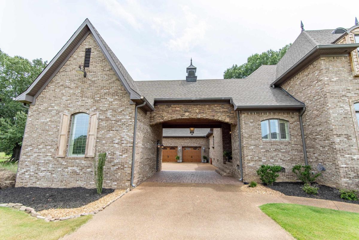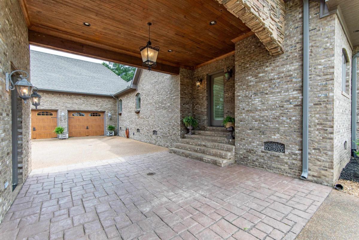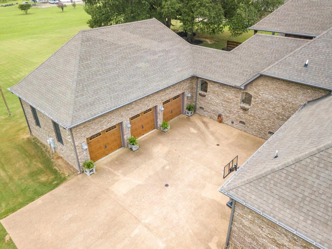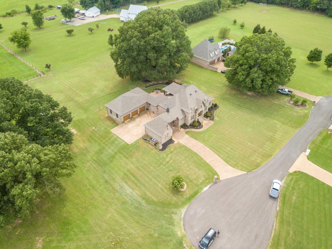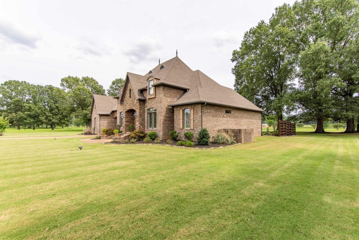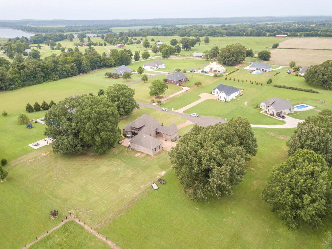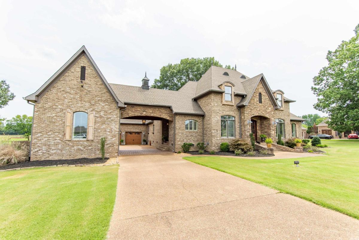200 TWIN FORK LN, Savannah, TN, 38372, US
$973,900
Active
Specification
| Type | Detached Single Family |
| MLS # | 10177262 |
| Bedrooms | 4 |
| Total floors | 2 |
| Heating | Gas |
| Bathrooms | 4.2 |
| Exterior | Brick Veneer |
| Interior | Range/Oven |
| Parking | Driveway/Pad |
| Publication date | Dec 13, 2024 |
| Lot size | 1.5 acres |
| Living Area | 5500 sqft |
| Subdivision | Hamilton Cove |
| Year built | 2009 |
Updated: Sep 16, 2024
Nestled within a sought-after neighborhood, this French style home spans an impressive 5,654 heated sq ft. 4 bdr, 4 full baths, 2 half baths, office, media room, & man cave. The open floor plan seamlessly connects the main living areas creating an inviting and spacious atmosphere. Soaring ceilings, detailed crown moldings, and high-end finishes add to the allure of this home. The outdoor area provides a space for dining, relaxation, & entertaining. Elegance, functionality, and luxury!
Nestled within a sought-after neighborhood, this French style home spans an impressive 5,654 heated sq ft. 4 bdr, 4 full baths, 2 half baths, office, media room, & man cave. The open floor plan seamlessly connects the main living areas creating an inviting and spacious atmosphere. Soaring ceilings, detailed crown moldings, and high-end finishes add to the allure of this home. The outdoor area provides a space for dining, relaxation, & entertaining. Elegance, functionality, and luxury! Read more
Inquire Now




