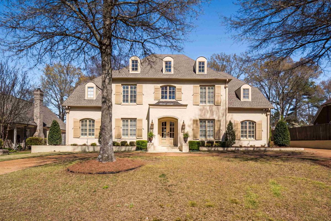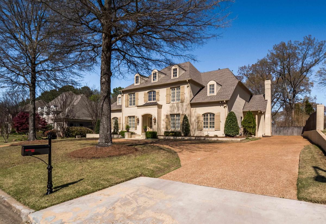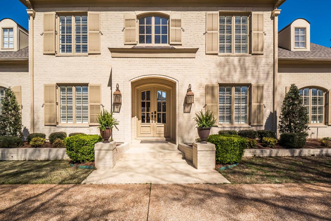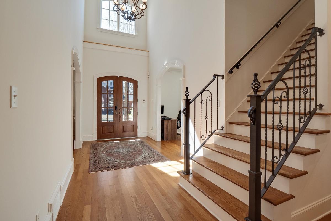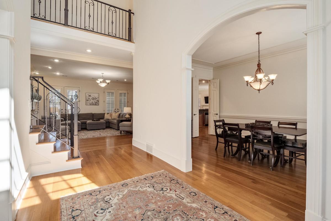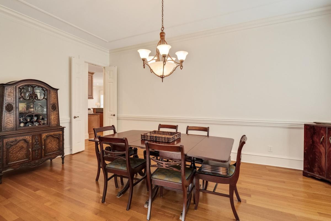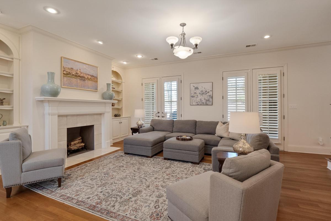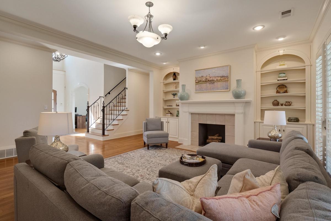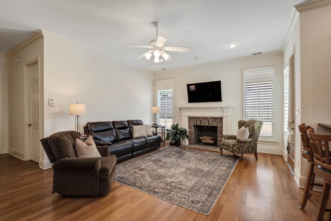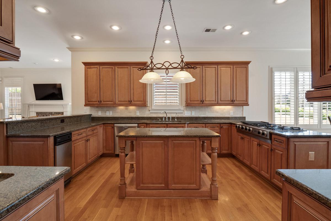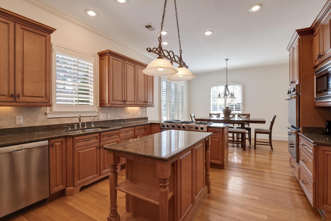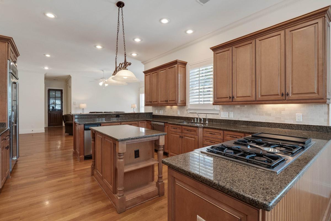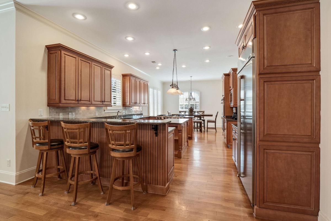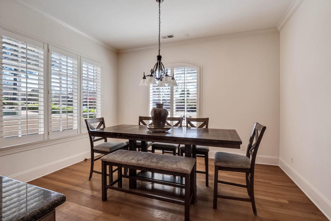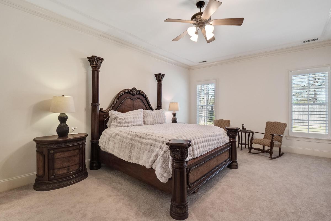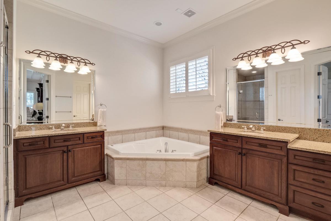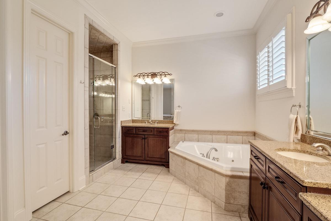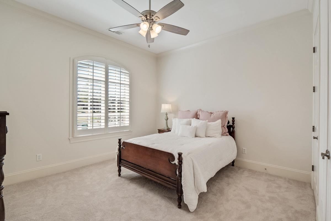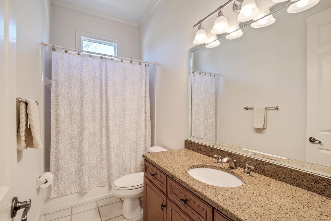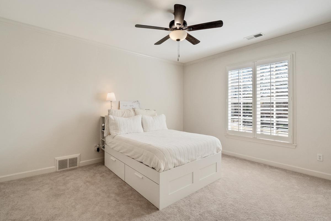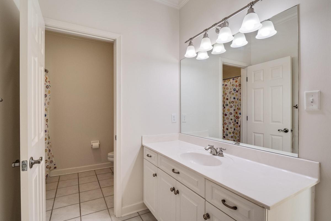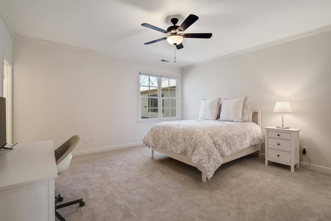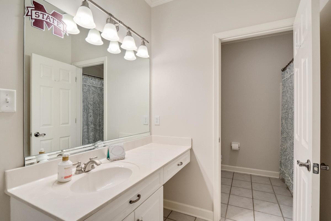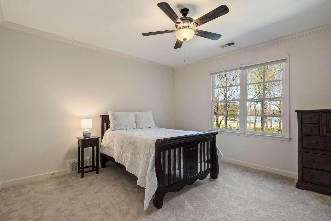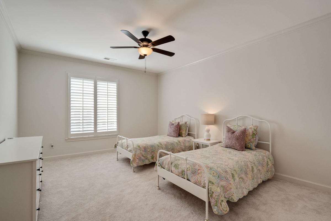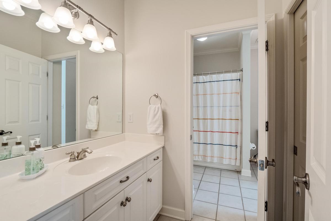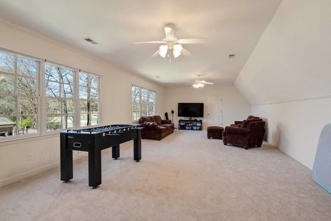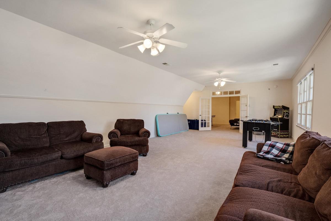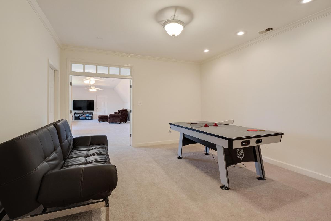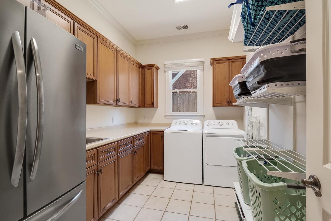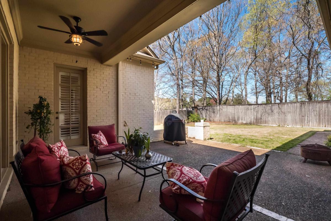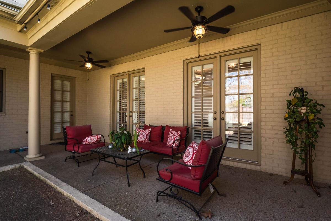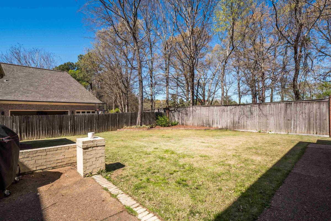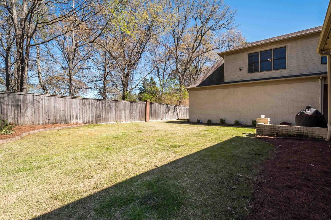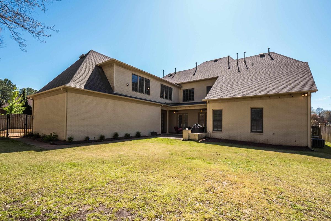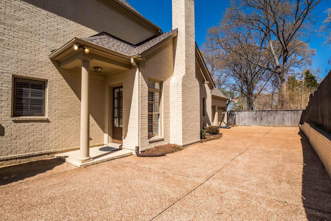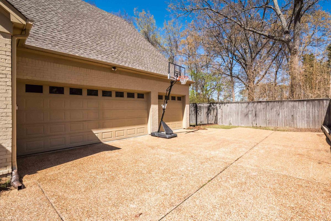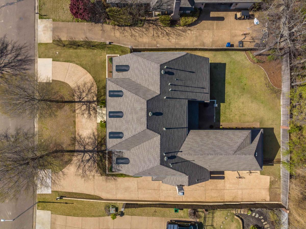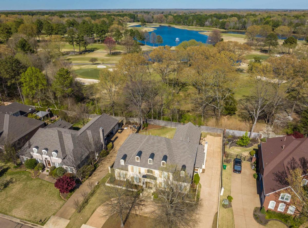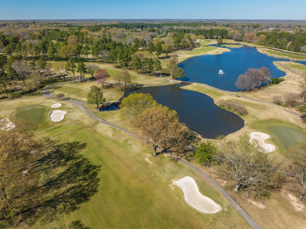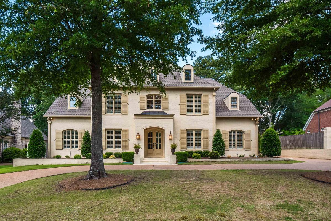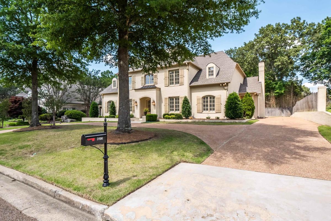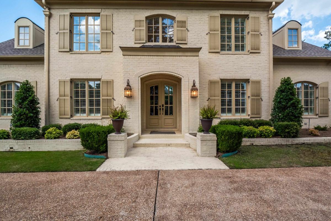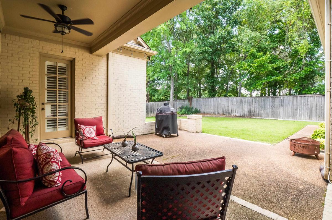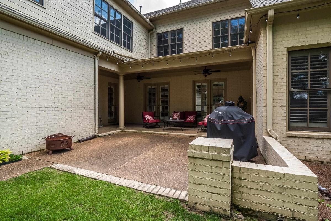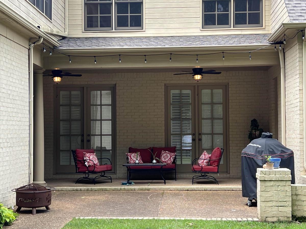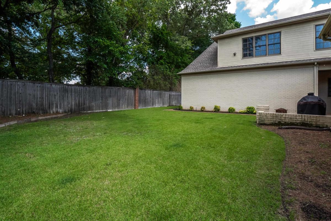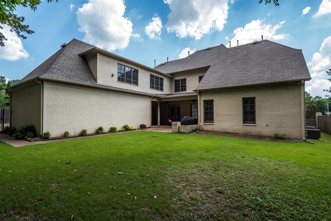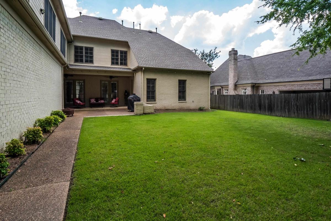3196 KENNEY DR, Germantown, TN, 38139, US
$889,900
Active
Specification
| Type | Detached Single Family |
| MLS # | 10168886 |
| Bedrooms | 6 |
| Total floors | 2 |
| Heating | Central |
| Bathrooms | 5.1 |
| Exterior | Brick Veneer |
| Interior | Double Oven |
| Parking | Circular Drive |
| Publication date | Apr 30, 2024 |
| Lot size | 15000 acres |
| Living Area | 6000 sqft |
| Subdivision | BEDFORD PLANTATION PHASE 1 |
| Year built | 2004 |
Updated: Dec 12, 2024
6BR 5.5BA w/4Car Garage including Tesla charger in sought after Bedford Plantation, backing to Ridgeway CC! Features fresh interior paint, hardwd floors in all public areas down, new carpet throughout, Primary BR+BR2 down, most bedrooms w/private or adjoining bath, cook's kitchen w/JennAir 4burner gas cooktop & griddle, double convection ovens, Bosch dishwasher, & 42" built-in refrigerator/freezer, adjoining keeping room w/masonry FP & gas stub, huge playroom + flex room for game room, exercise room, or office, spacious laundry, back porch, & fenced yard .
6BR 5.5BA w/4Car Garage including Tesla charger in sought after Bedford Plantation, backing to Ridgeway CC! Features fresh interior paint, hardwd floors in all public areas down, new carpet throughout, Primary BR+BR2 down, most bedrooms w/private or adjoining bath, cook's kitchen w/JennAir 4burner gas cooktop & griddle, double convection ovens, Bosch dishwasher, & 42" built-in refrigerator/freezer, adjoining keeping room w/masonry FP & gas stub, huge playroom + flex room fo… Read more
Inquire Now




