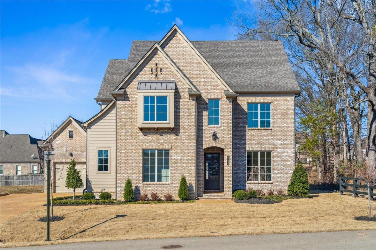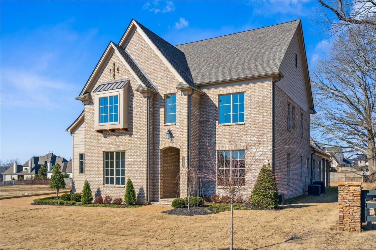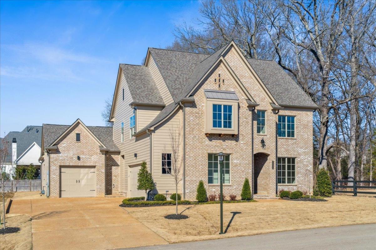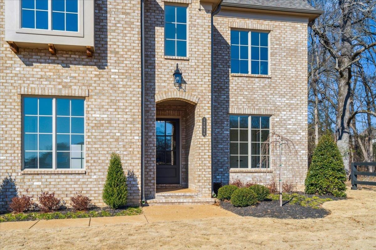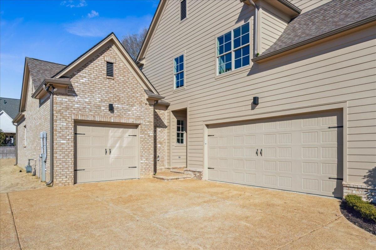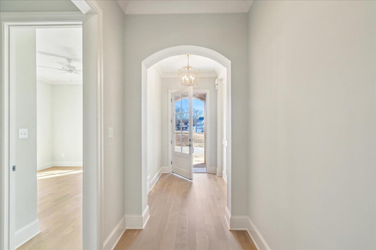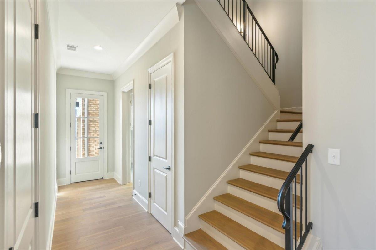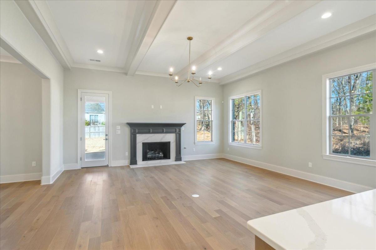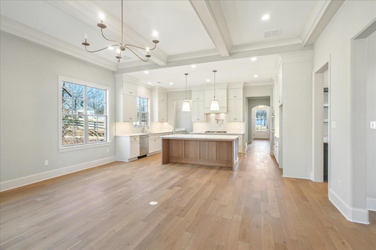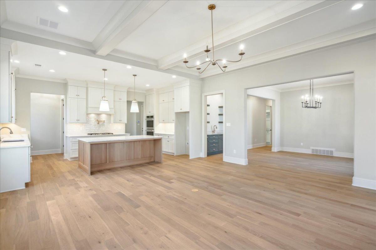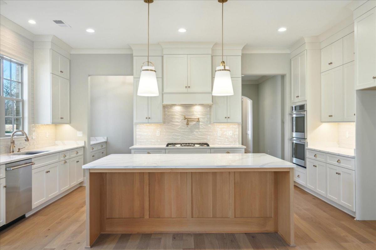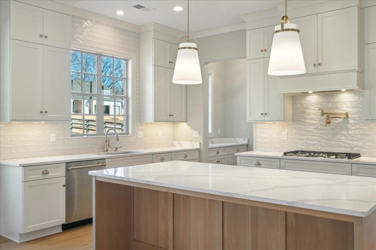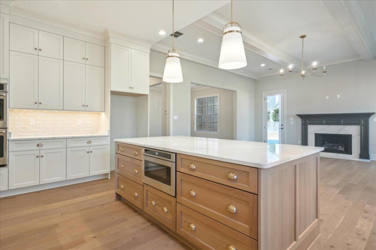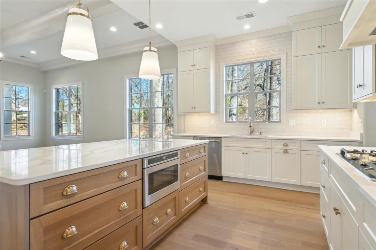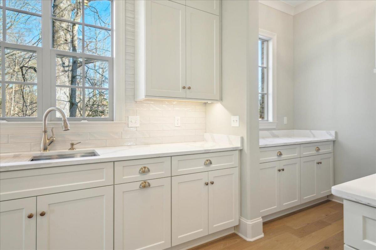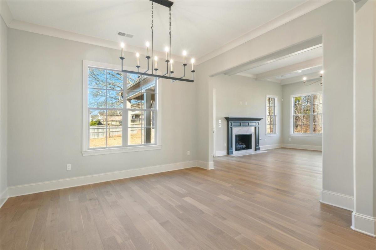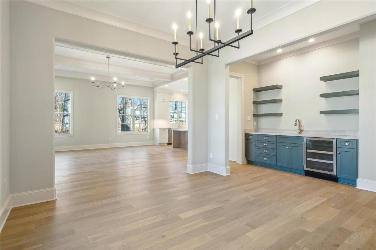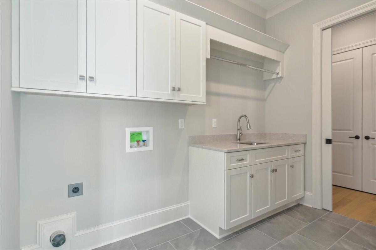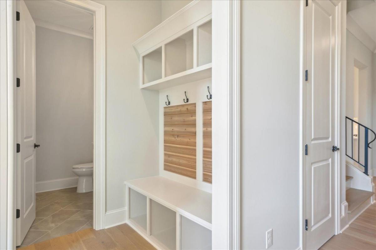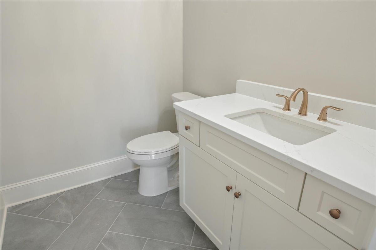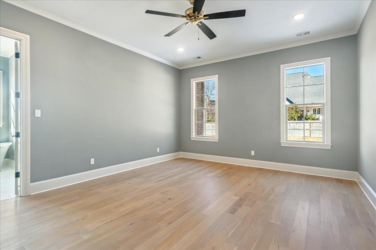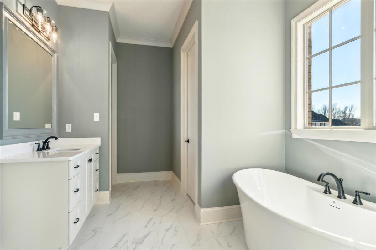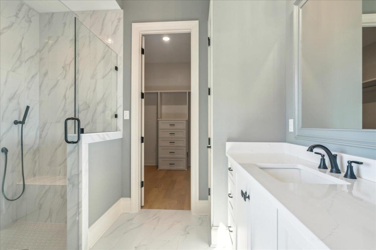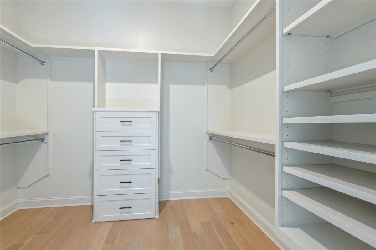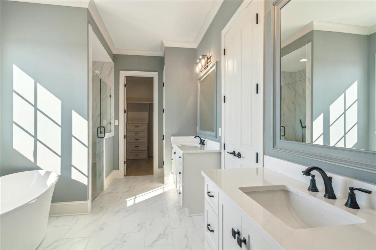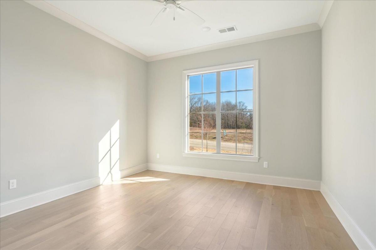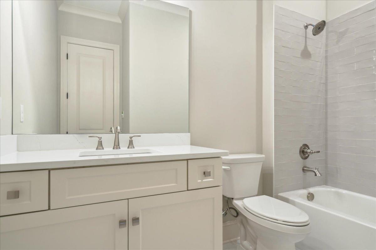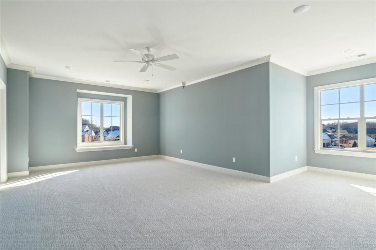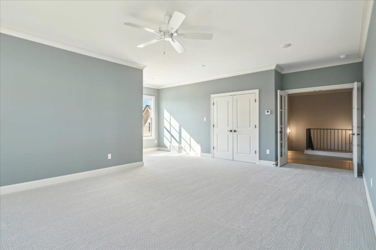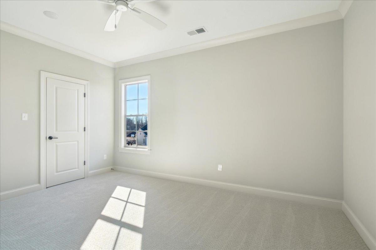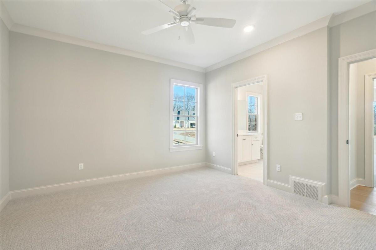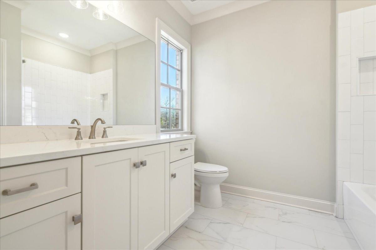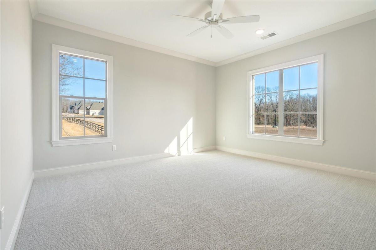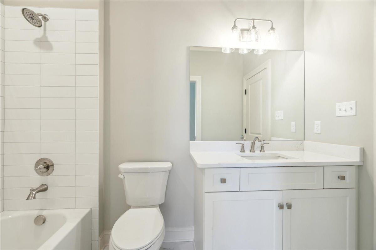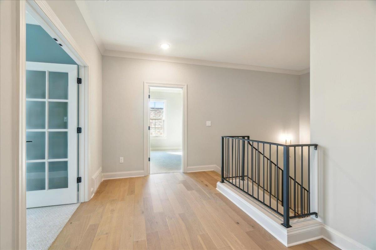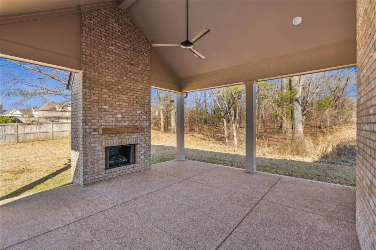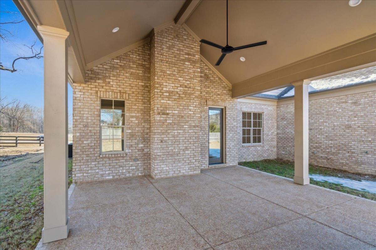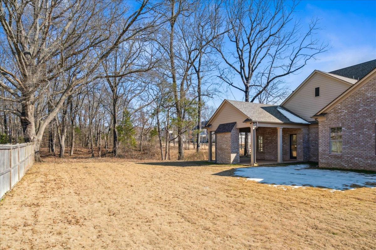12620 MISS CLOUD RD, Unincorporated, TN, 38017, US
$884,900
Pending
Specification
| Type | Detached Single Family |
| MLS # | 10184160 |
| Bedrooms | 5 |
| Total floors | 2 |
| Heating | Central |
| Bathrooms | 4.1 |
| Exterior | Brick Veneer |
| Interior | Double Oven |
| Parking | Driveway/Pad |
| Publication date | Apr 01, 2025 |
| Lot size | 80 acres |
| Living Area | 4200 sqft |
| Subdivision | SPRING CREEK RANCH |
| Year built | 2024 |
Updated: Mar 27, 2025
4.75% Interest rate available - ask for details! This 5-bed, 4.5-bath, custom-quality home spans nearly 4,200 sq. ft. on a premium lot in the Villages section, with only one neighbor due to a beautiful common space. The home boasts a 3-car garage with extra parking on an oversized driveway. Step into a grand 20-foot gallery hallway leading to the kitchen, featuring ceiling-height cabinets, a spacious island, scullery, and walk-in pantry. The open layout connects the kitchen to the great room with 10' ceilings and elegant beams. A wet bar with a wine fridge enhances the path to the primary suite, which offers a luxurious bathroom, dual walk-in closets with custom cabinetry, and built-in drawers. Relax year-round on the vaulted 19'x22' back porch with a fireplace. Upstairs, find three bedrooms, 2.5 baths, and an oversized playroom with ample closet space. Enjoy Spring Creek Ranch’s golf-cart community lifestyle with a lake, walking trails, tennis, pool, and frequent community events.
4.75% Interest rate available - ask for details! This 5-bed, 4.5-bath, custom-quality home spans nearly 4,200 sq. ft. on a premium lot in the Villages section, with only one neighbor due to a beautiful common space. The home boasts a 3-car garage with extra parking on an oversized driveway. Step into a grand 20-foot gallery hallway leading to the kitchen, featuring ceiling-height cabinets, a spacious island, scullery, and walk-in pantry. The open layout connects the kitchen to the great room wit… Read more
Inquire Now




