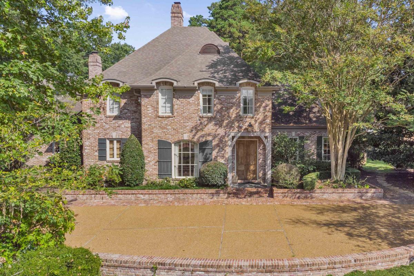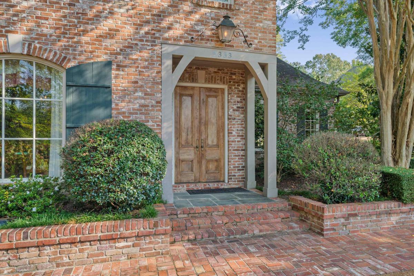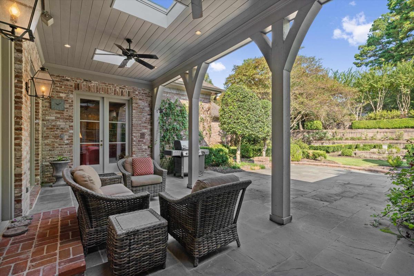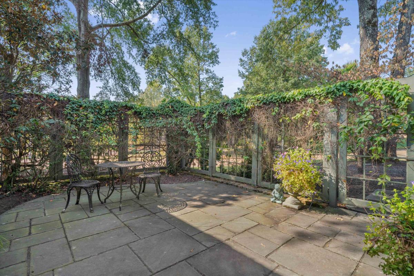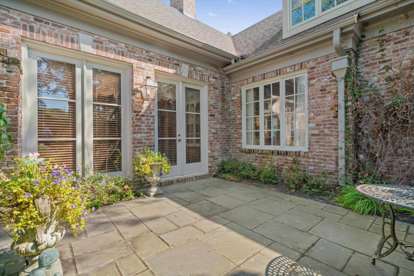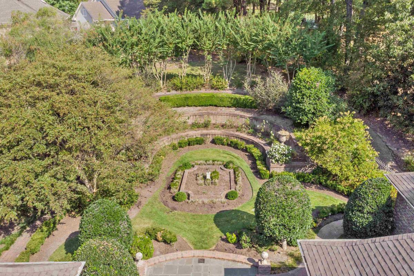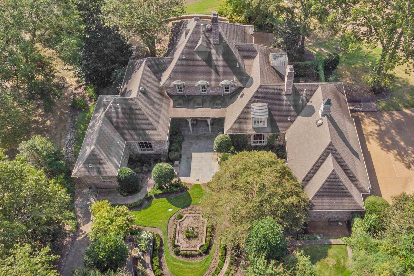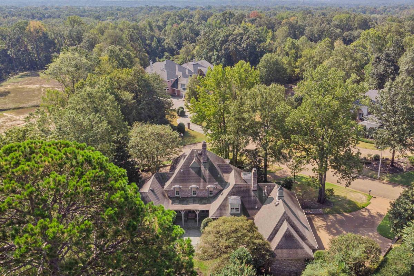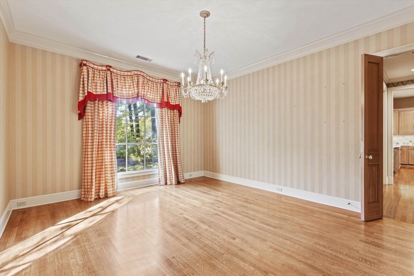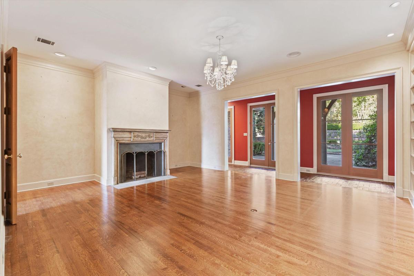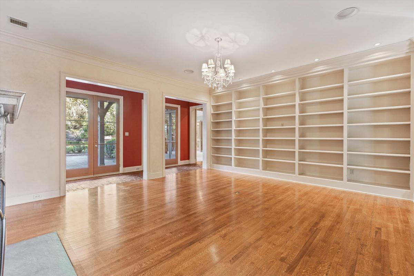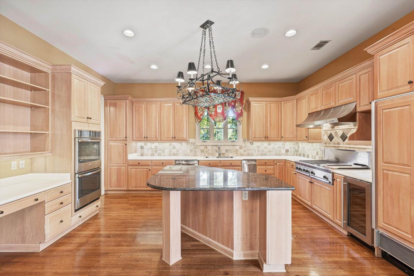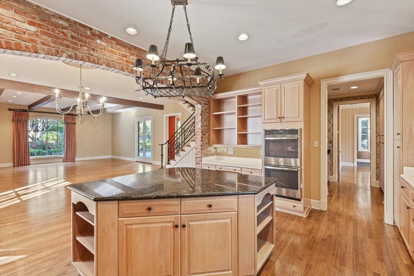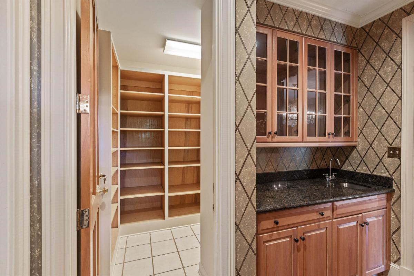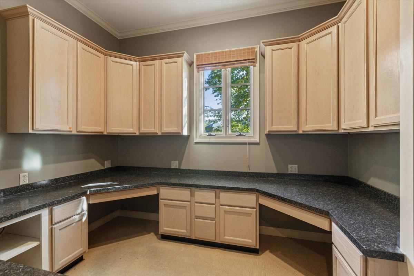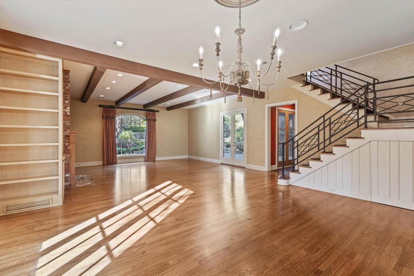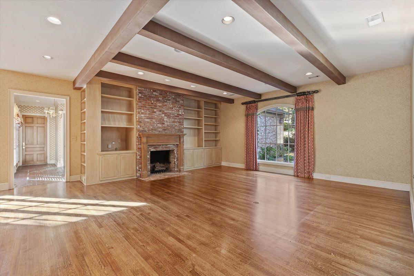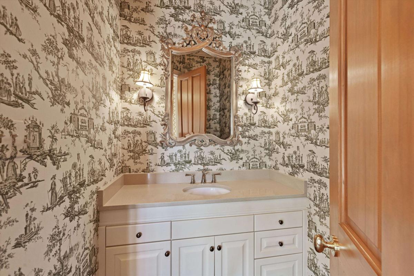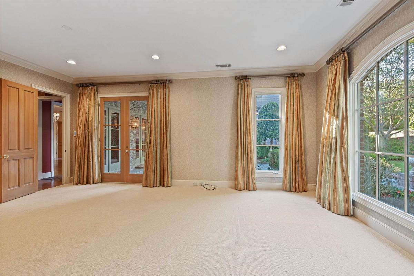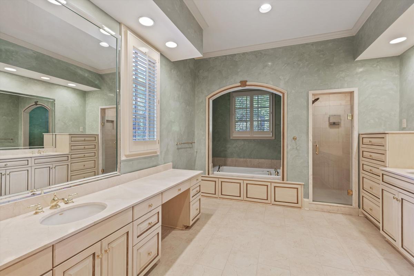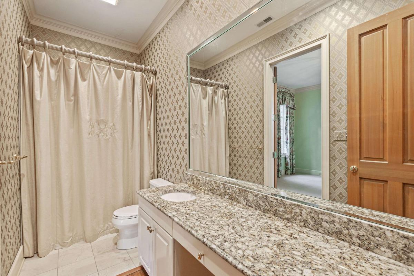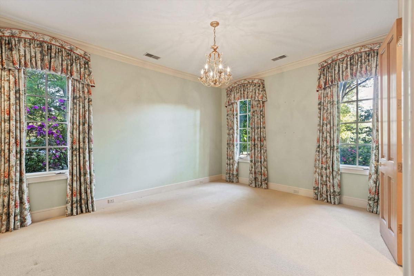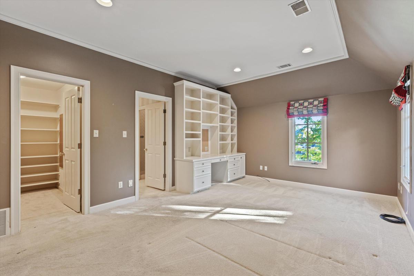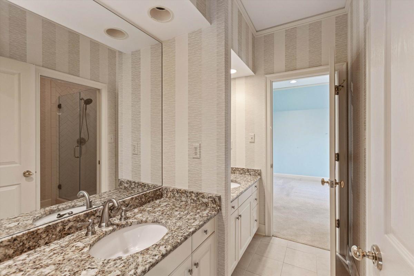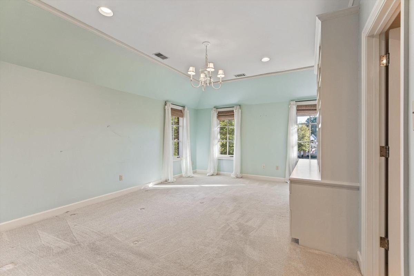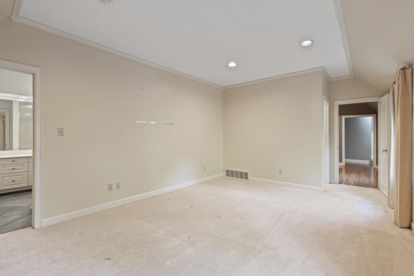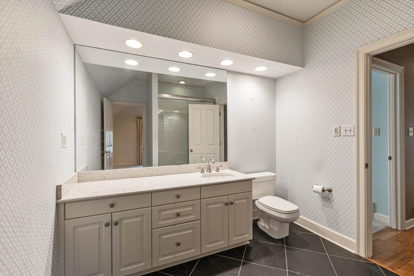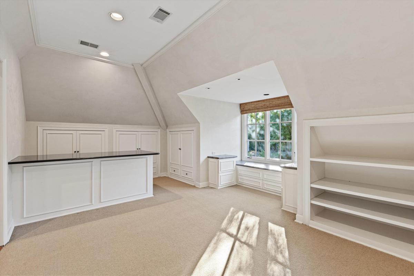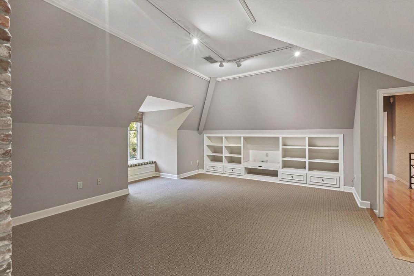9333 RIVEREDGE DR, Memphis, TN, 38018, US
$844,000
Active
Specification
| Type | Detached Single Family |
| MLS # | 10184167 |
| Bedrooms | 5 |
| Total floors | 2 |
| Heating | Central |
| Bathrooms | 4.1 |
| Exterior | Brick Veneer |
| Interior | Range/Oven |
| Parking | Circular Drive |
| Publication date | Apr 01, 2025 |
| Lot size | 122 acres |
| Living Area | 6000 sqft |
| Subdivision | BLUFFS OF RIVEREDGE PHASE 1 |
| Year built | 1995 |
Updated: Oct 29, 2024
Exquisite 5-bedroom, 4.5-bathroom property boasts a carefully designed layout spanning over 6000 sq ft. Perfect for families seeking both grandeur and comfort. As you approach the home, you’ll be greeted by a beautiful circular drive and a side entry that leads to a charming courtyard, setting the stage for a warm welcome. This home has so much to offer including a spacious great room with an elegant brick wall feature. There are two fireplaces in the great room as well as the formal living room. The formal dining room is adjacent to the butler’s pantry. Enjoy a chef-inspired kitchen with granite countertops, double oven, island, wine fridge and gas cooking. Primary suite down with massive walk-in closet, separate dressing area, and an updated en-suite with heated floors. Versatile game room plus hobby room up.TONS of attic space. Expansive patio, beautifully landscaped tri-level yard.Three-car garage for ample parking and storage! Seller is offering 10K concession at closing for paint
Exquisite 5-bedroom, 4.5-bathroom property boasts a carefully designed layout spanning over 6000 sq ft. Perfect for families seeking both grandeur and comfort. As you approach the home, you’ll be greeted by a beautiful circular drive and a side entry that leads to a charming courtyard, setting the stage for a warm welcome. This home has so much to offer including a spacious great room with an elegant brick wall feature. There are two fireplaces in the great room as well as the formal living room… Read more
Inquire Now




