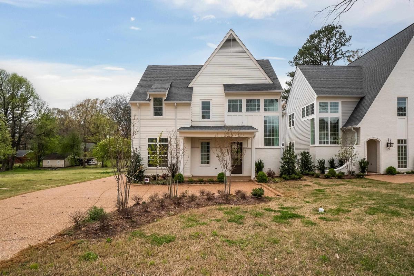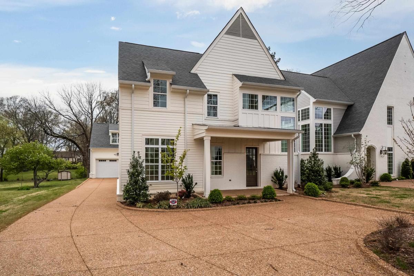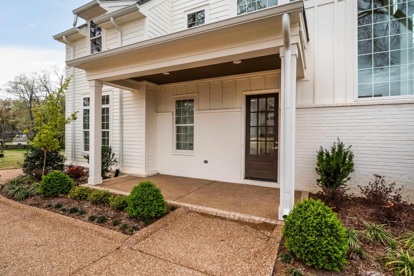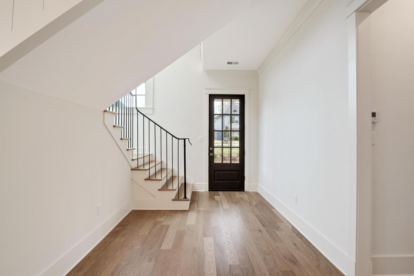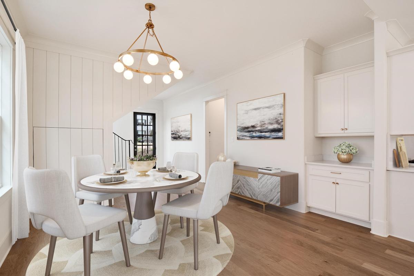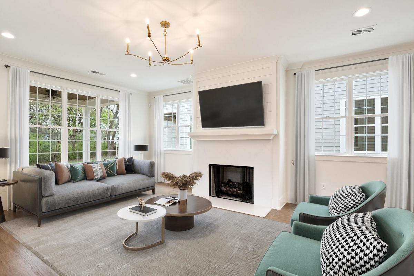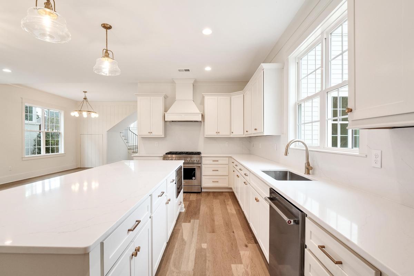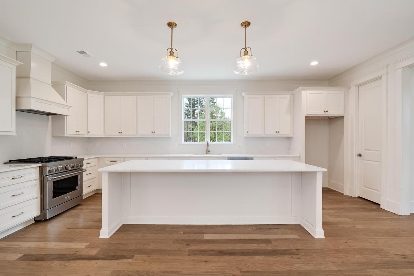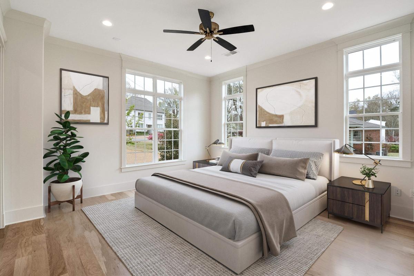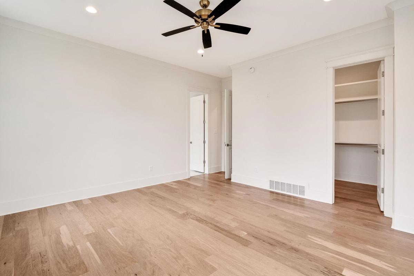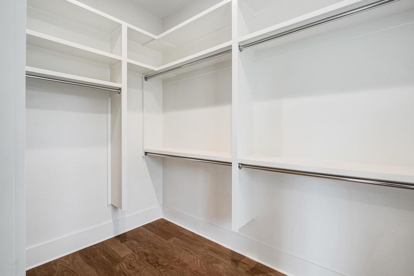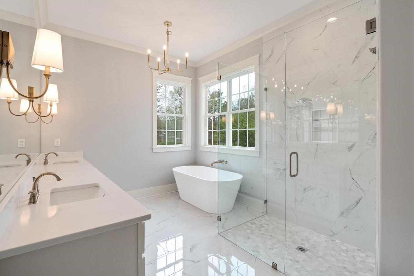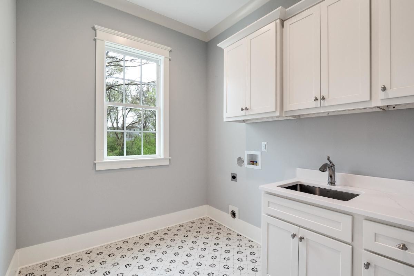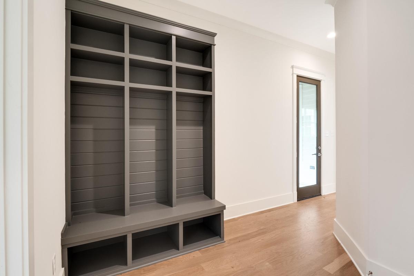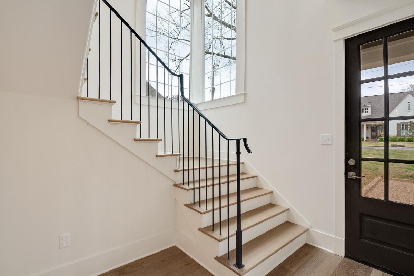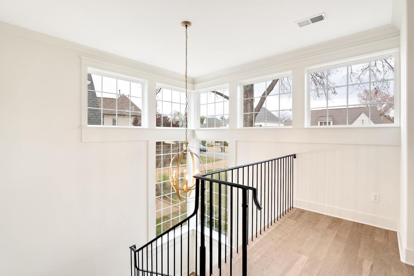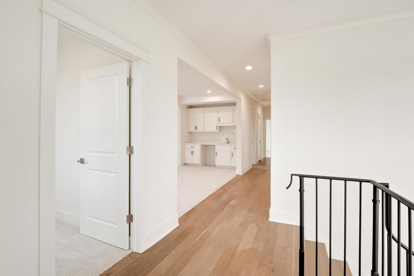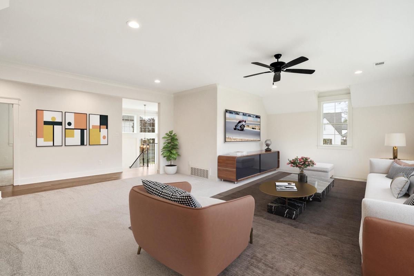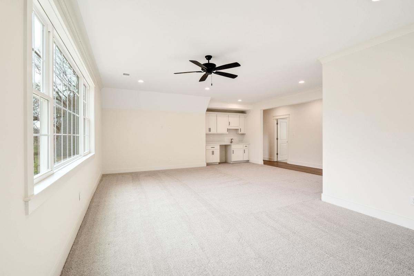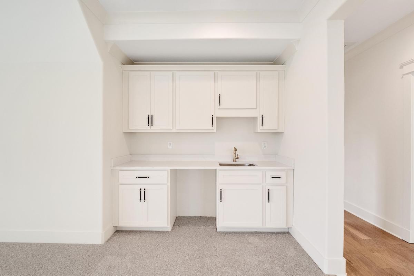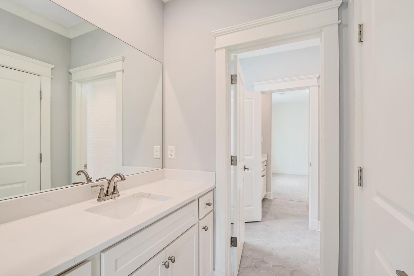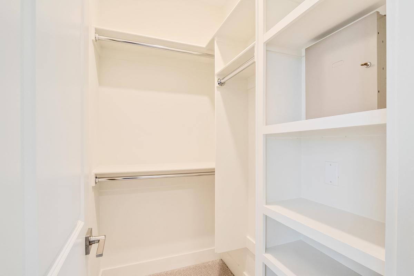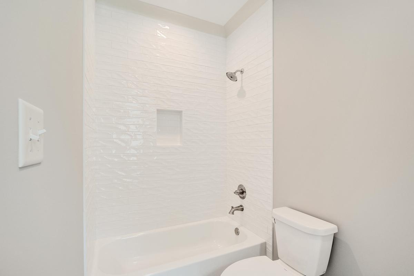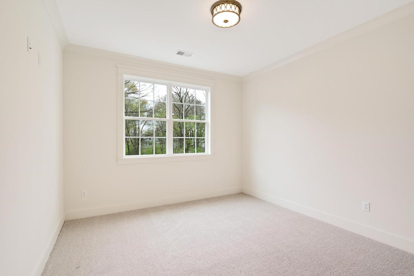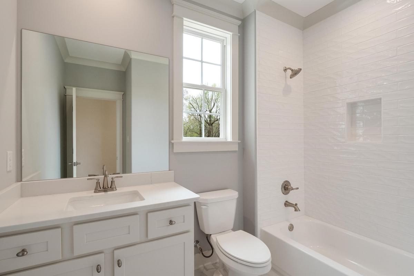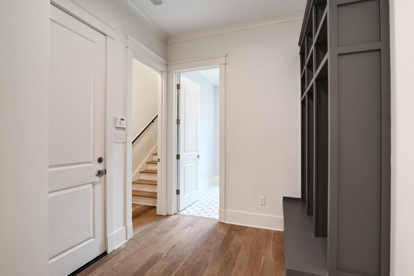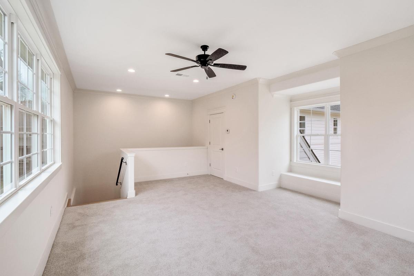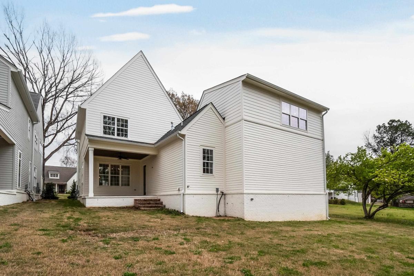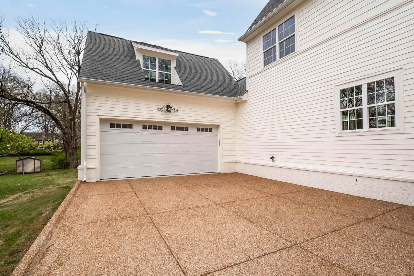1121 E IRVIN DR, Memphis, TN, 38119, US
$799,000
Active
Specification
| Type | Detached Single Family |
| MLS # | 10168940 |
| Bedrooms | 4 |
| Total floors | 2 |
| Heating | Central |
| Bathrooms | 3.1 |
| Exterior | Brick Veneer |
| Interior | Range/Oven |
| Parking | Driveway/Pad |
| Publication date | Apr 30, 2024 |
| Lot size | 100 acres |
| Living Area | 3600 sqft |
| Subdivision | MITCHELLE PD |
| Year built | 2022 |
Updated: Apr 24, 2024
Gorgeous, brand new construction home on a great street in East Memphis! Just look at all of those finishes! Huge kitchen island, large pantry, granite tops, SS appliances, luxury primary bathroom and so much natural light. Open kitchen, living and dining room on main level. Primary suite down with large custom closet. 3 additional beds AND 2 HUGE bonus spaces up. Back staircase leads to additional media room or separate office. 2 car garage and covered patio. Grab your things and move right in!
Gorgeous, brand new construction home on a great street in East Memphis! Just look at all of those finishes! Huge kitchen island, large pantry, granite tops, SS appliances, luxury primary bathroom and so much natural light. Open kitchen, living and dining room on main level. Primary suite down with large custom closet. 3 additional beds AND 2 HUGE bonus spaces up. Back staircase leads to additional media room or separate office. 2 car garage and covered patio. Grab your things and move right in! Read more
Inquire Now




