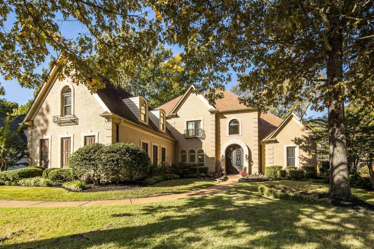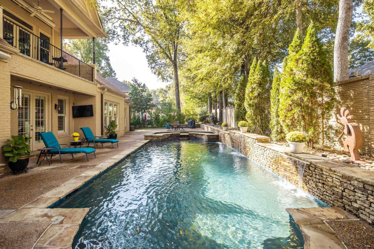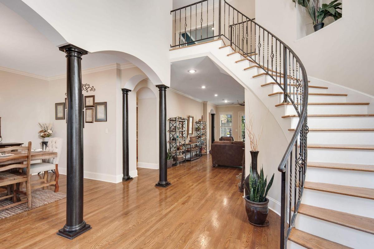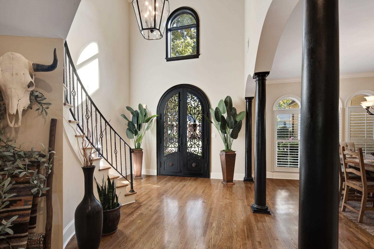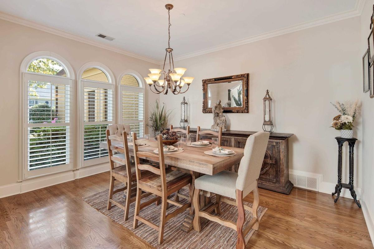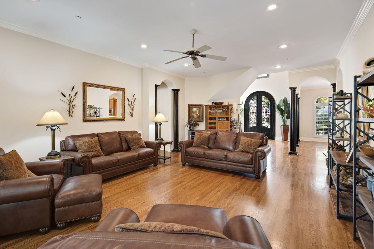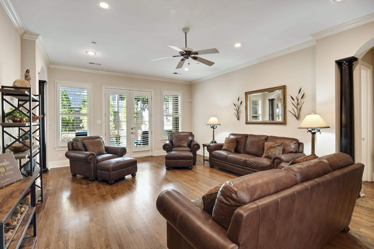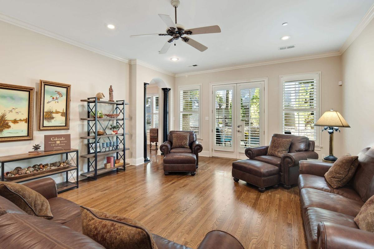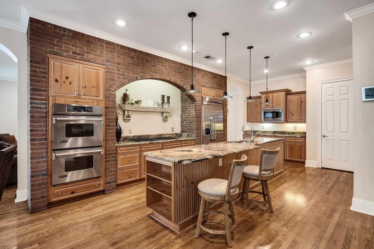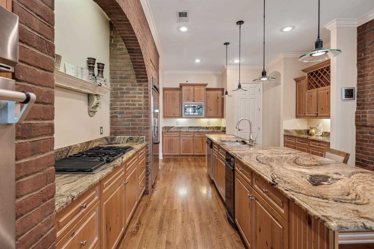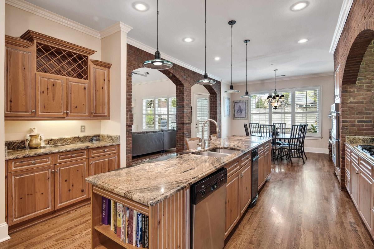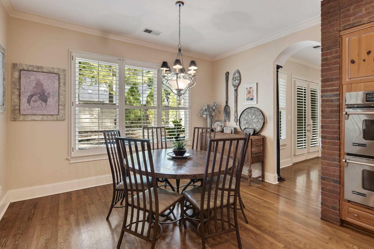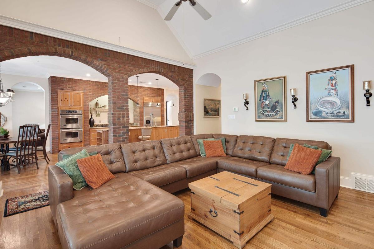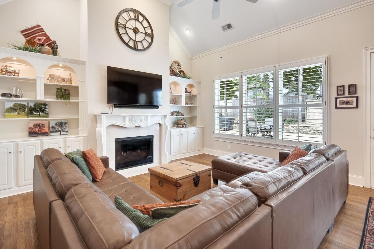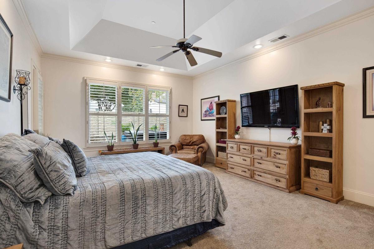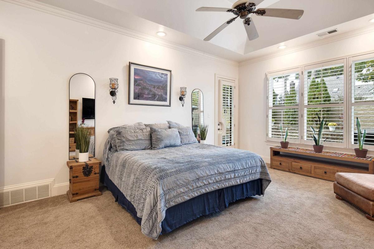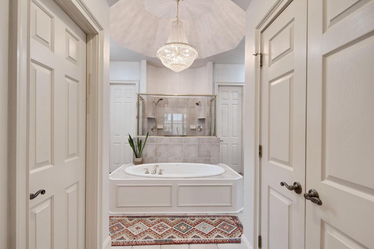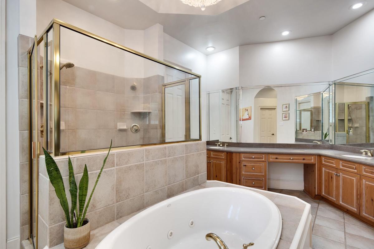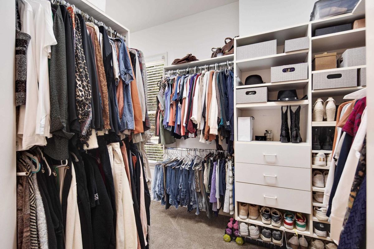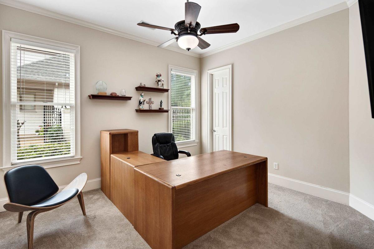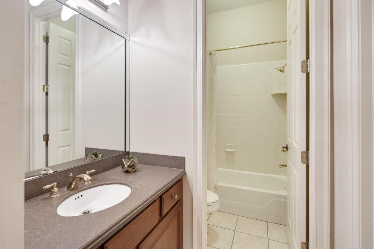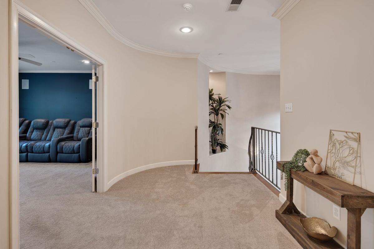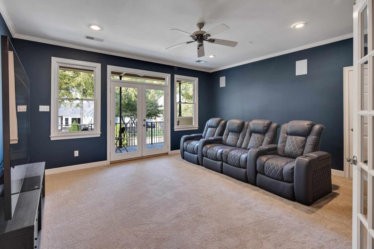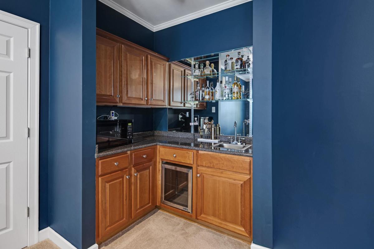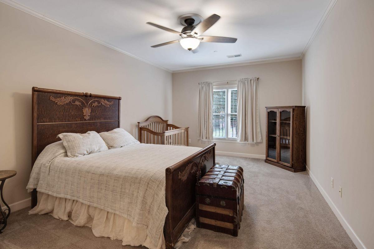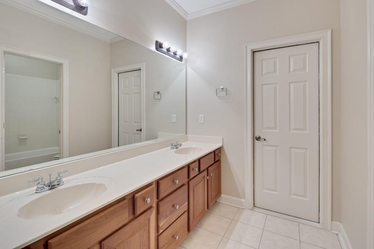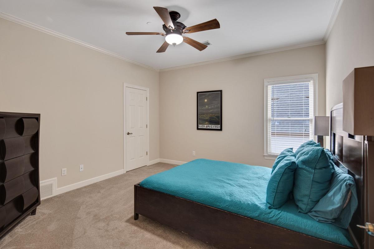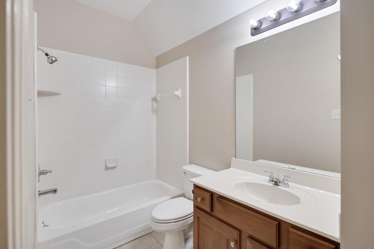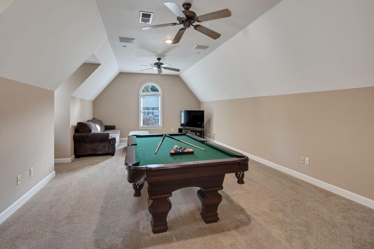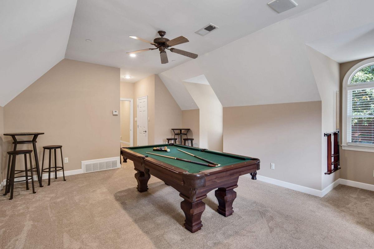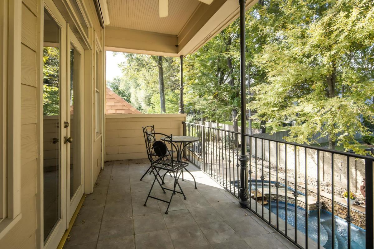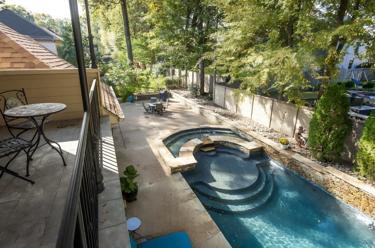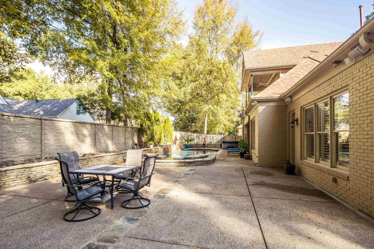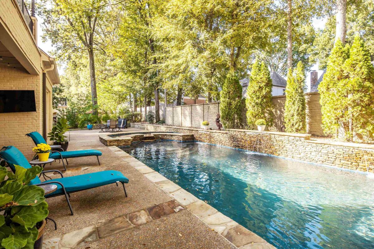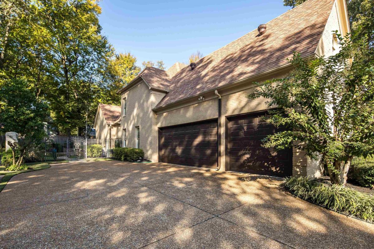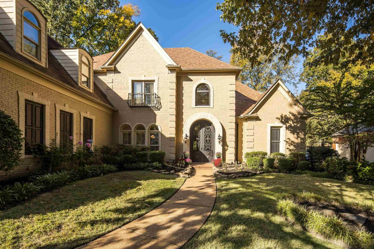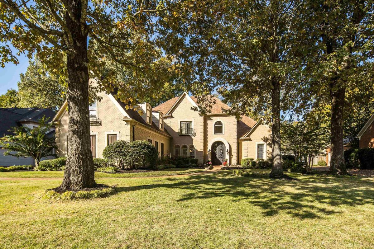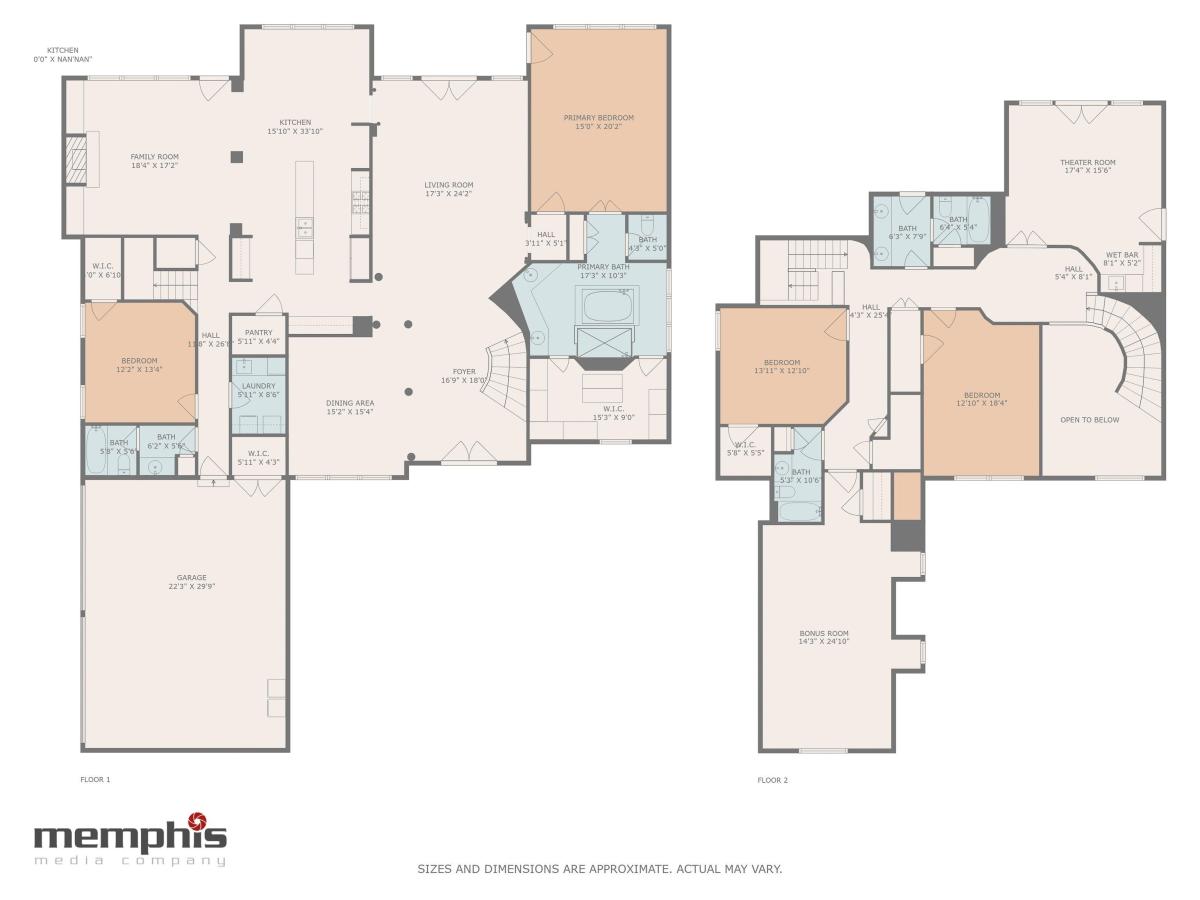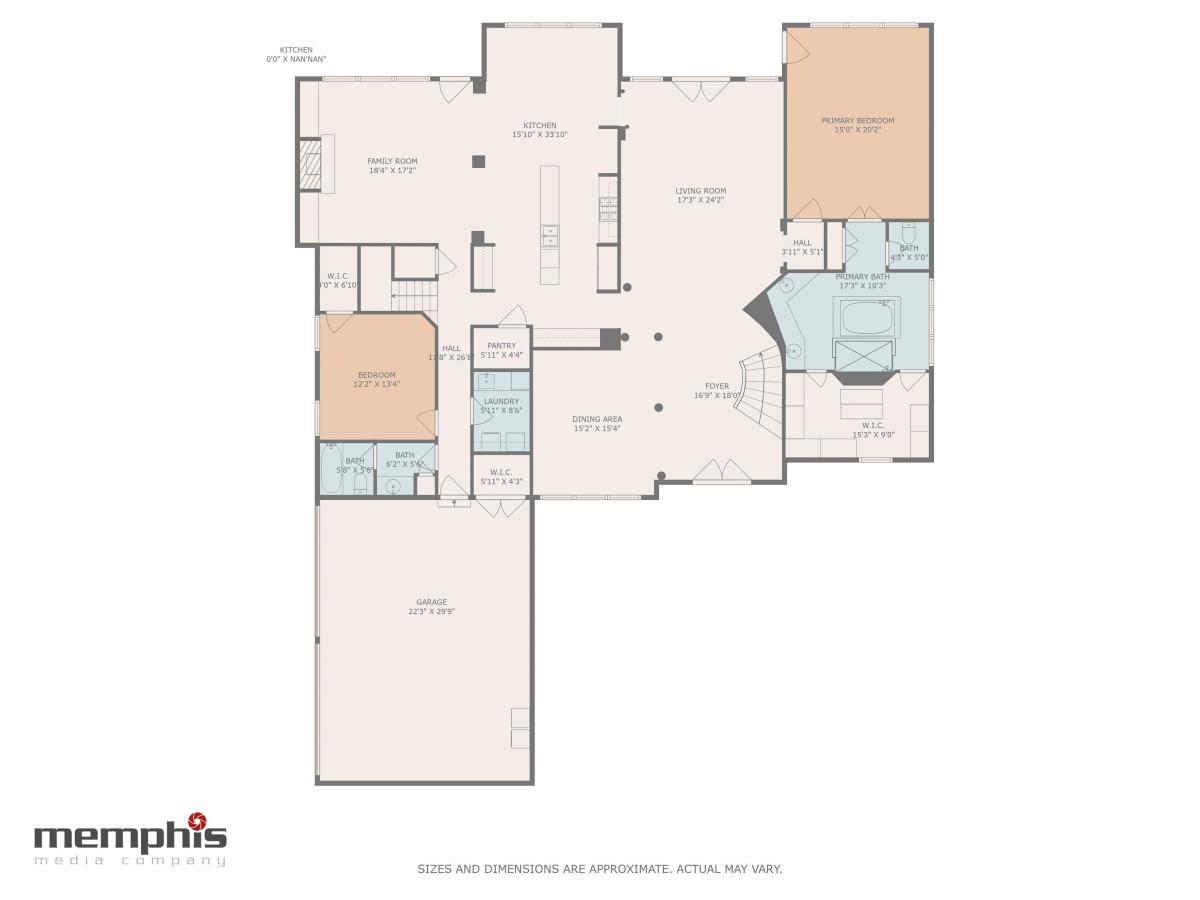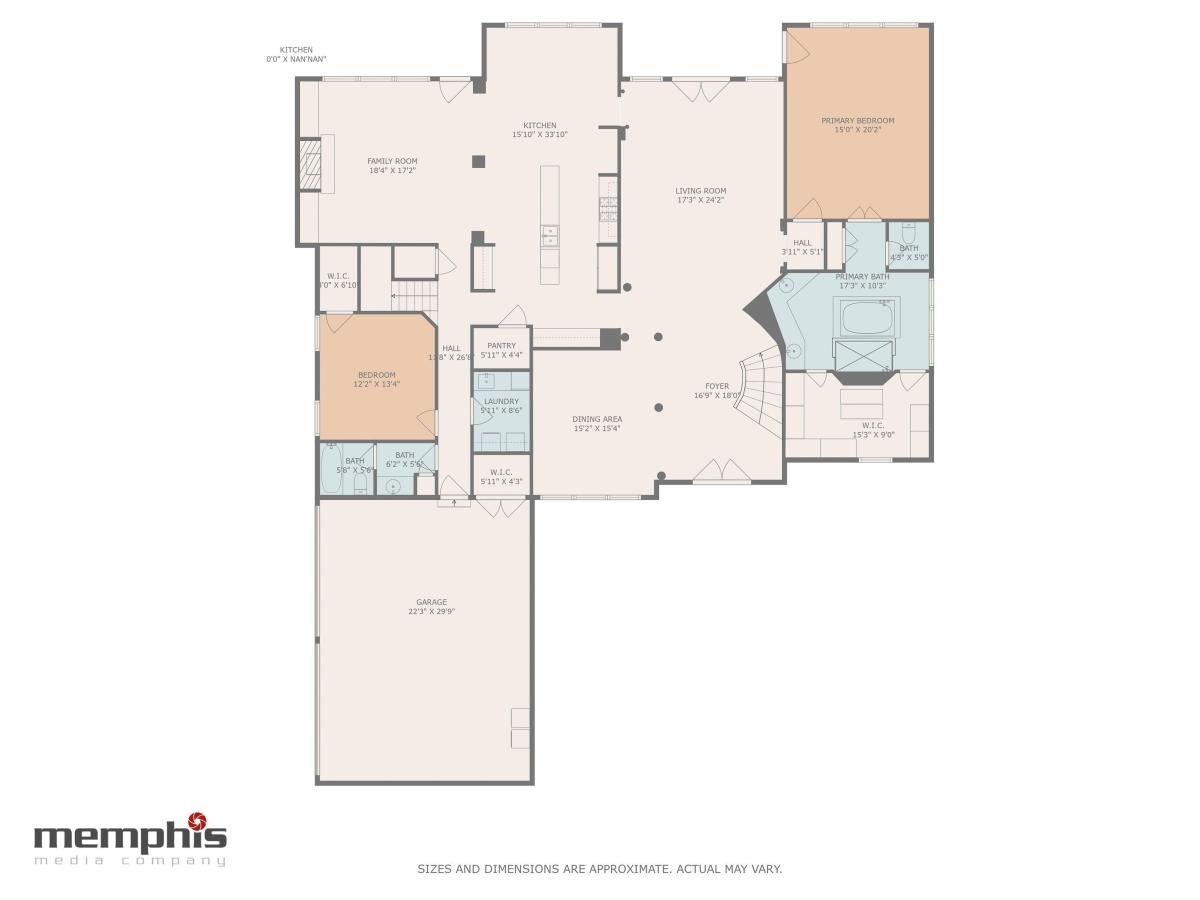3409 BROOKE EDGE LN, Collierville, TN, 38017, US
$750,000
Pending
Specification
| Type | Detached Single Family |
| MLS # | 10184076 |
| Bedrooms | 5 |
| Total floors | 2 |
| Heating | Central |
| Bathrooms | 4 |
| Exterior | Brick Veneer |
| Interior | Double Oven |
| Parking | Driveway/Pad |
| Publication date | Mar 30, 2025 |
| Lot size | 15000 acres |
| Living Area | 5000 sqft |
| Subdivision | WYNBROOKE GROVE |
| Year built | 1999 |
Updated: Mar 26, 2025
Welcome to this stunning custom-built 5BR, 4BA home nestled in the desirable Wynbrooke Grove. Impressive 20-foot foyer with grand curved staircase, inviting Dining RM & Living RM w/access to covered patio & sparkling pool. Soaring ceilings, gleaming hardwood floors & beautiful details throughout. The kitchen boasts gas cooking, double ovens, oversized island, pantry & cozy breakfast nook. Brick arched accents flow seamlessly into the hearth room w/built-ins & fireplace. Main level Primary Suite features vaulted tray ceiling, luxurious bath, jacuzzi, double shower, & dual walk-in custom closets. Additional guest RM & full BA on main. Upstairs offers 2BR, 2BA, a Media RM w/remote blackout screen, sound system, wet bar, & balcony, +Bonus RM or extra BR. Step outside to a backyard oasis with a saltwater pool, waterfalls, hot tub, and multiple entertaining spaces. Beautifully landscaped yard and a spacious 3-car garage complete this exquisite home!
Welcome to this stunning custom-built 5BR, 4BA home nestled in the desirable Wynbrooke Grove. Impressive 20-foot foyer with grand curved staircase, inviting Dining RM & Living RM w/access to covered patio & sparkling pool. Soaring ceilings, gleaming hardwood floors & beautiful details throughout. The kitchen boasts gas cooking, double ovens, oversized island, pantry & cozy breakfast nook. Brick arched accents flow seamlessly into the hearth room w/built-ins & fireplace. Main… Read more
Inquire Now




