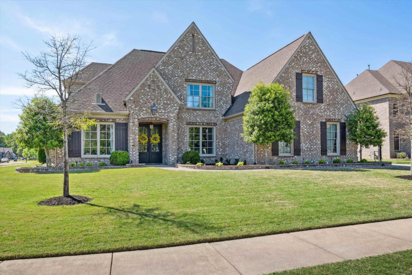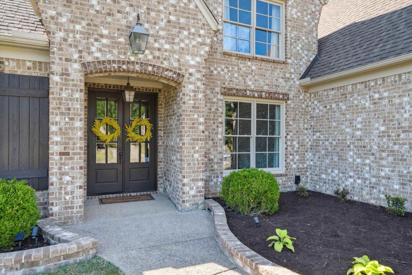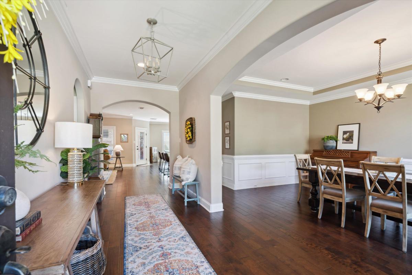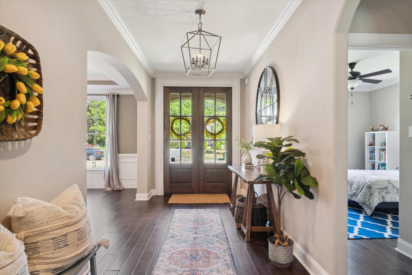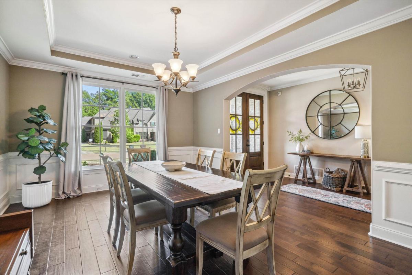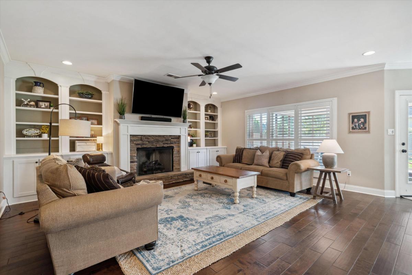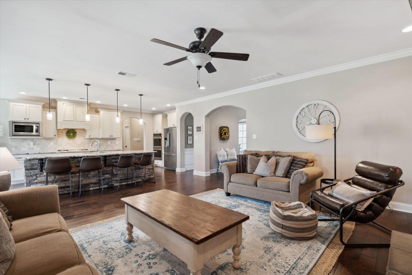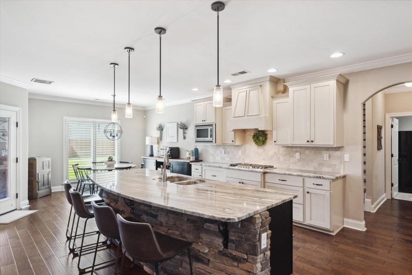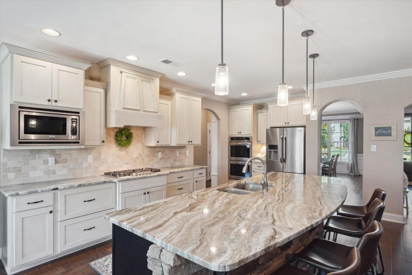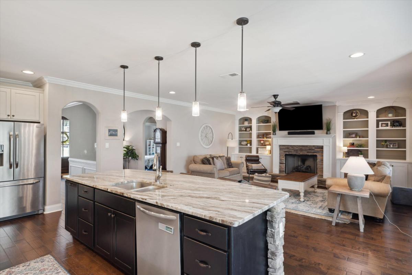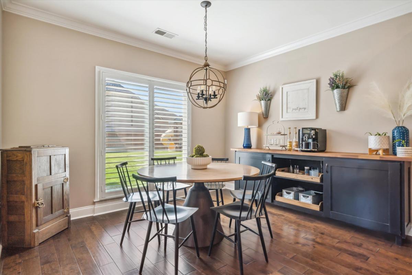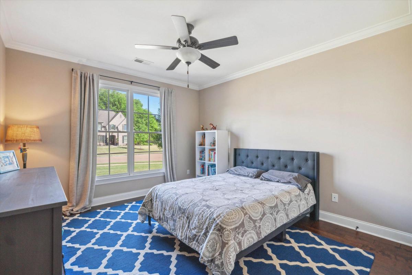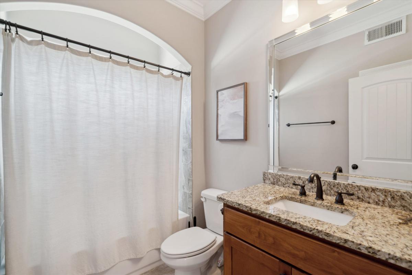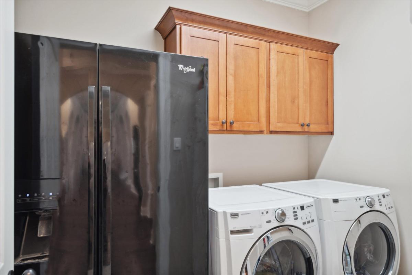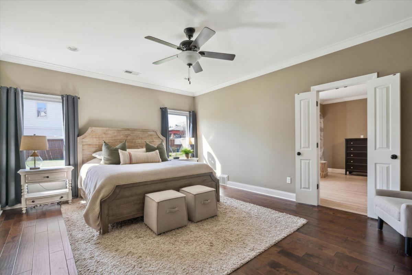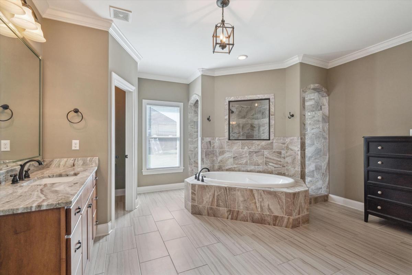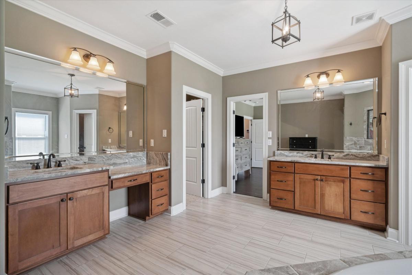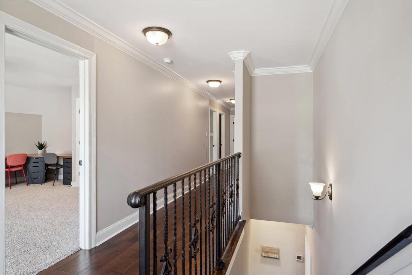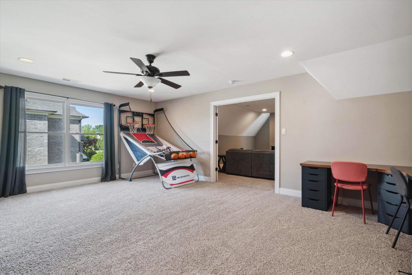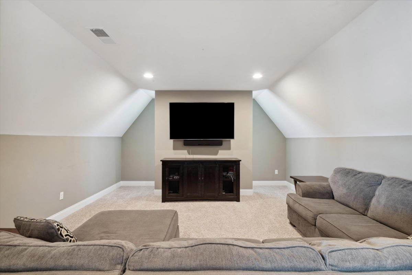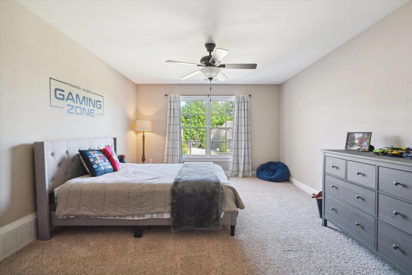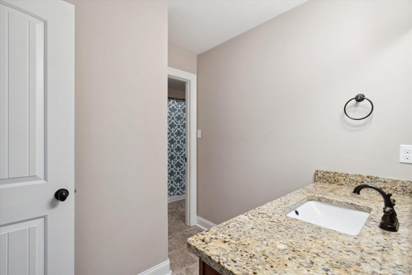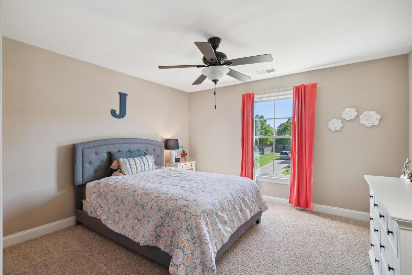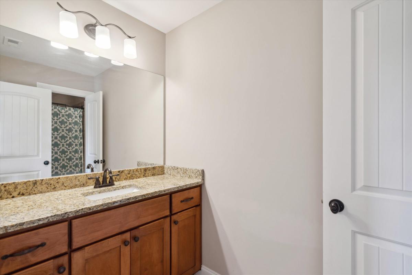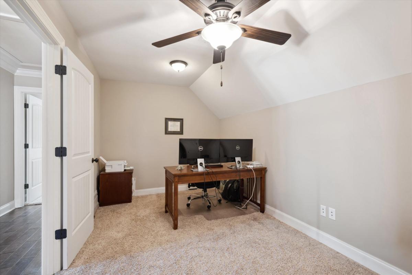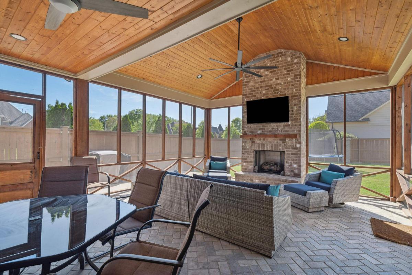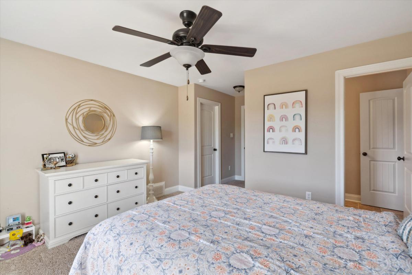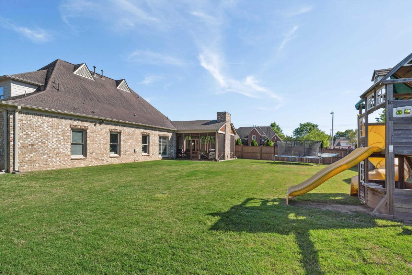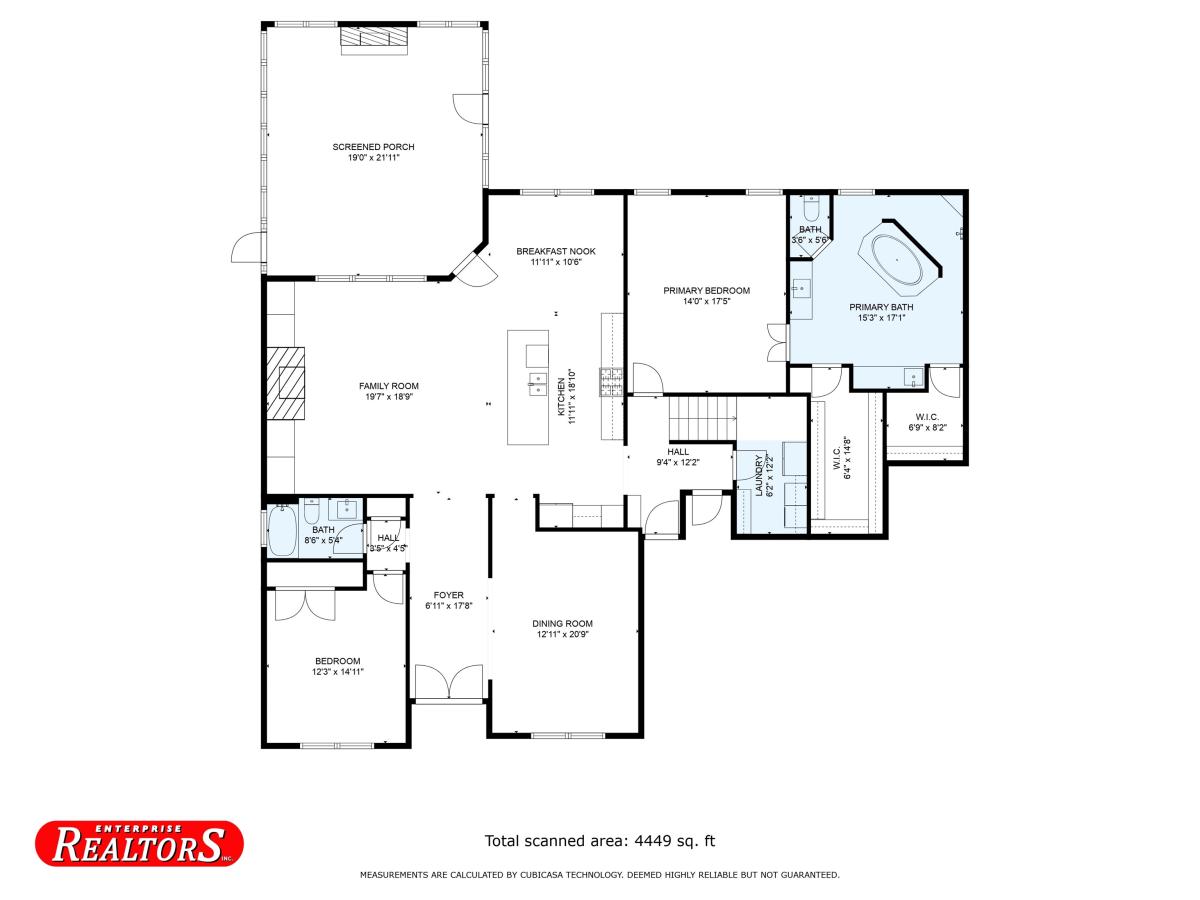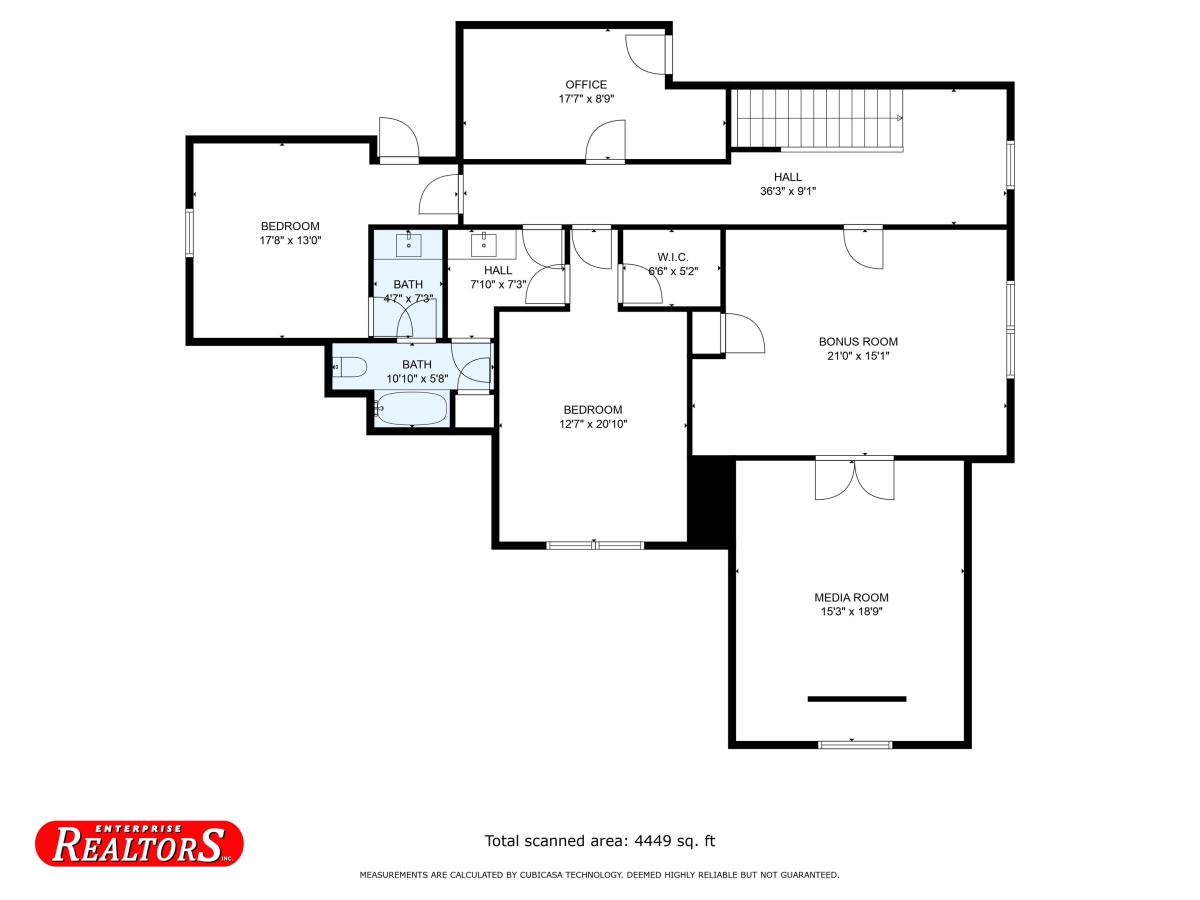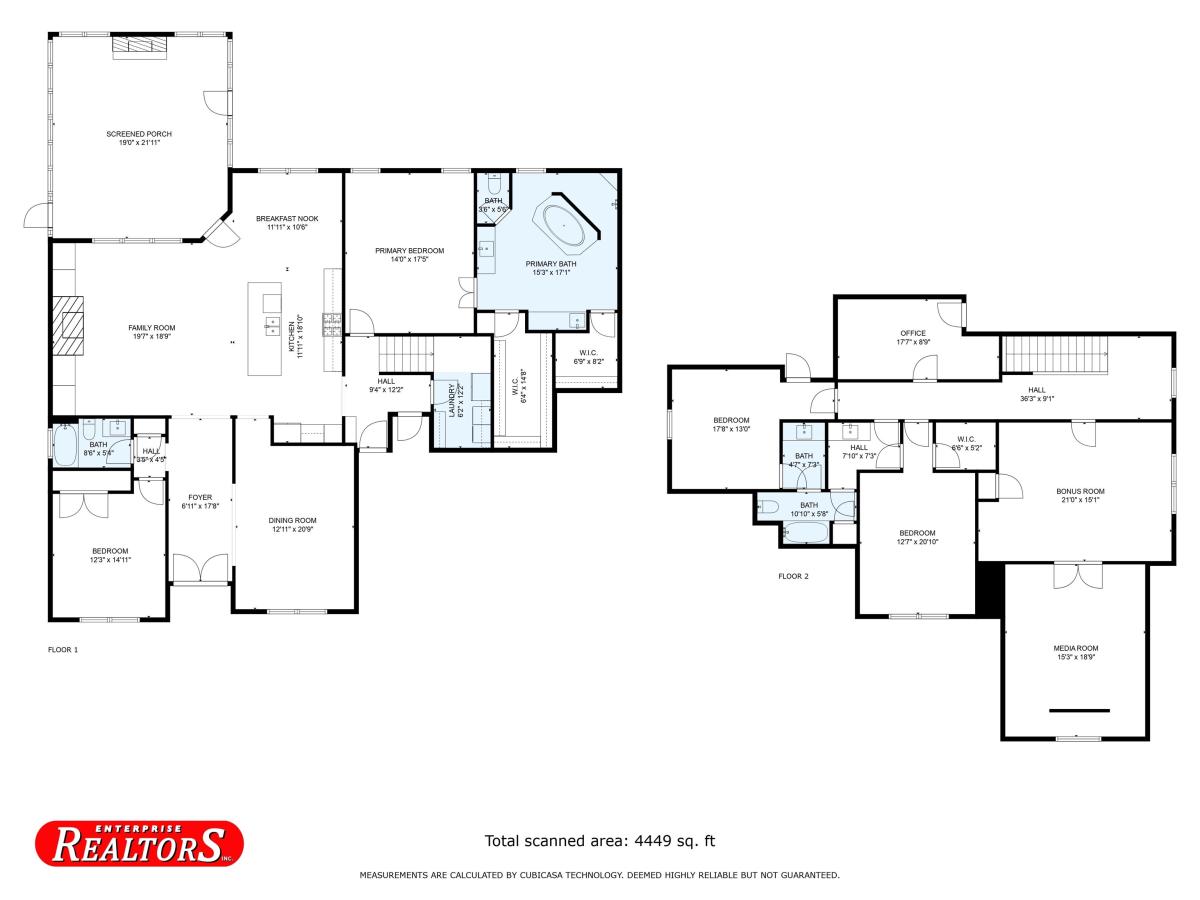1677 TOTTY LN, Collierville, TN, 38017, US
$749,900
Active
Specification
| Type | Detached Single Family |
| MLS # | 10170771 |
| Bedrooms | 4 |
| Total floors | 2 |
| Heating | Central |
| Bathrooms | 3 |
| Exterior | Brick Veneer |
| Interior | Range/Oven |
| Parking | Side-Load Garage |
| Publication date | Apr 30, 2024 |
| Lot size | 72.41 acres |
| Living Area | 4000 sqft |
| Subdivision | WOLF RIVER RANCH PD PHASE IV AREA A |
| Year built | 2015 |
Updated: Apr 25, 2024
You’ll absolutely love coming home to this beautiful 4 bedroom 3 bath home with 3 car garage. The open concept floor plan makes a welcoming gathering space. The bonus room connects to the media room. An awesome covered & screened outdoor living space with fireplace makes for great entertaining. You won’t want to leave! The spacious primary bedroom connects to a luxurious bath with walk through double head shower, double sinks, spa tub and two large closets. Second bedroom and bath down.
You’ll absolutely love coming home to this beautiful 4 bedroom 3 bath home with 3 car garage. The open concept floor plan makes a welcoming gathering space. The bonus room connects to the media room. An awesome covered & screened outdoor living space with fireplace makes for great entertaining. You won’t want to leave! The spacious primary bedroom connects to a luxurious bath with walk through double head shower, double sinks, spa tub and two large closets. Second bedroom and bath down. Read more
Inquire Now




