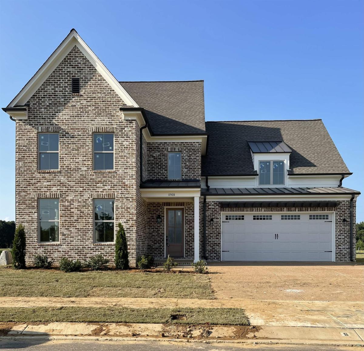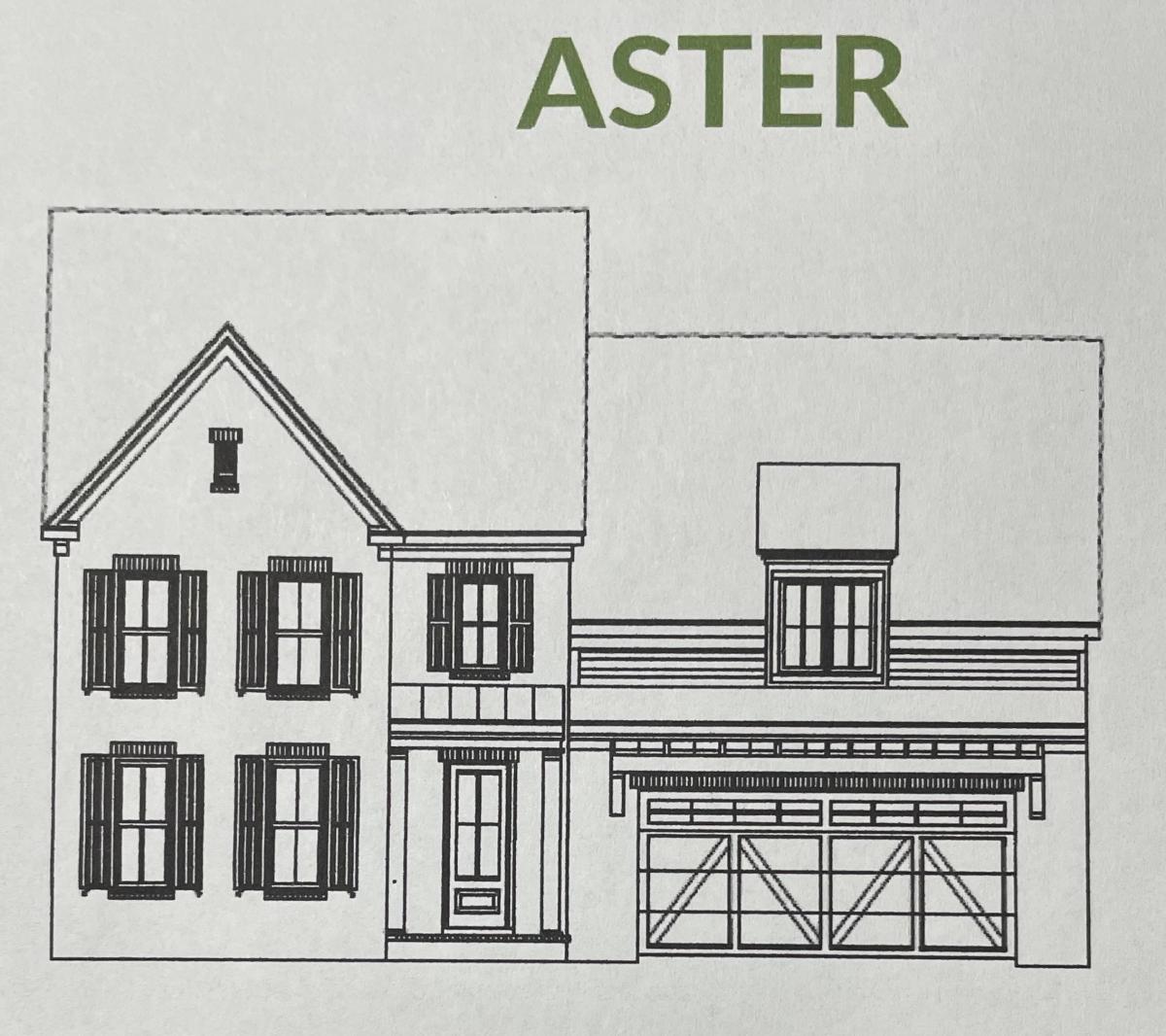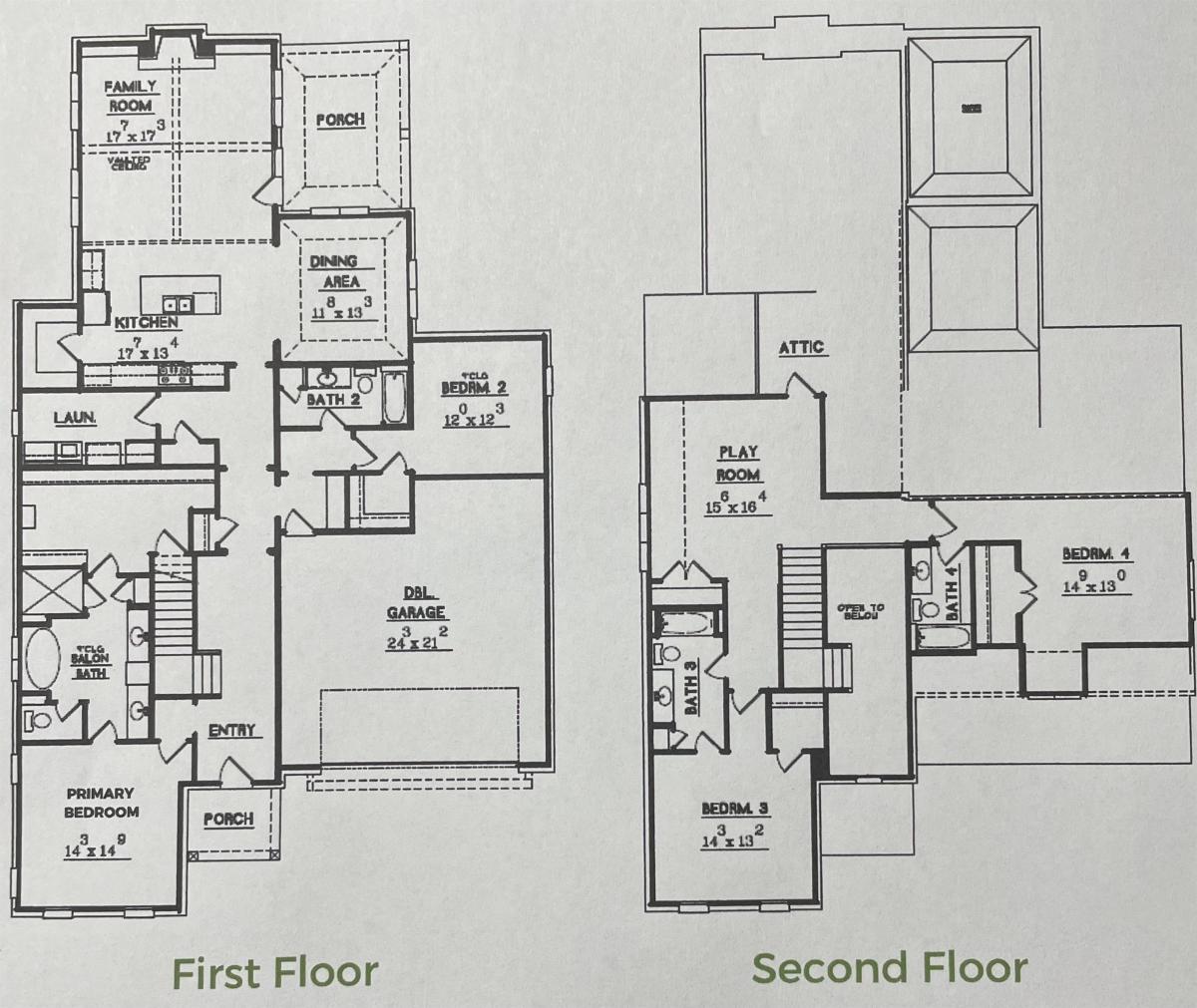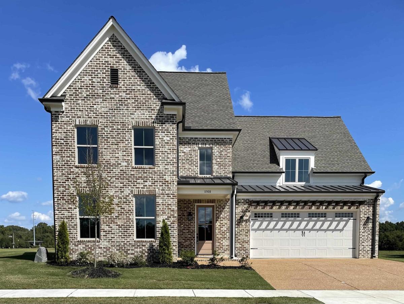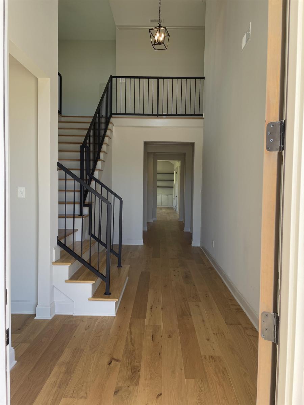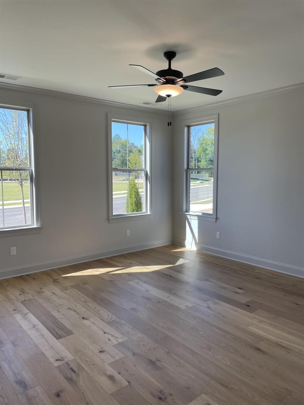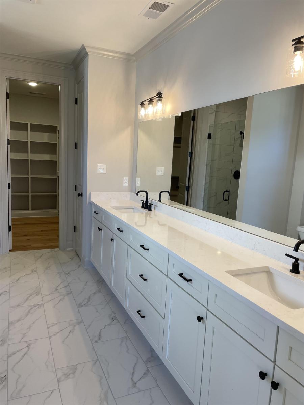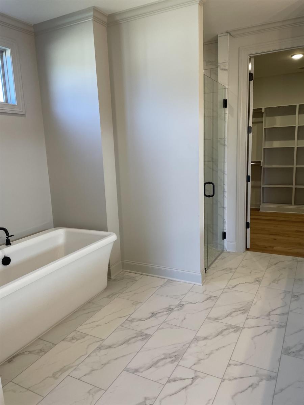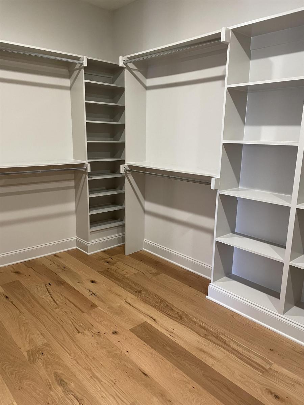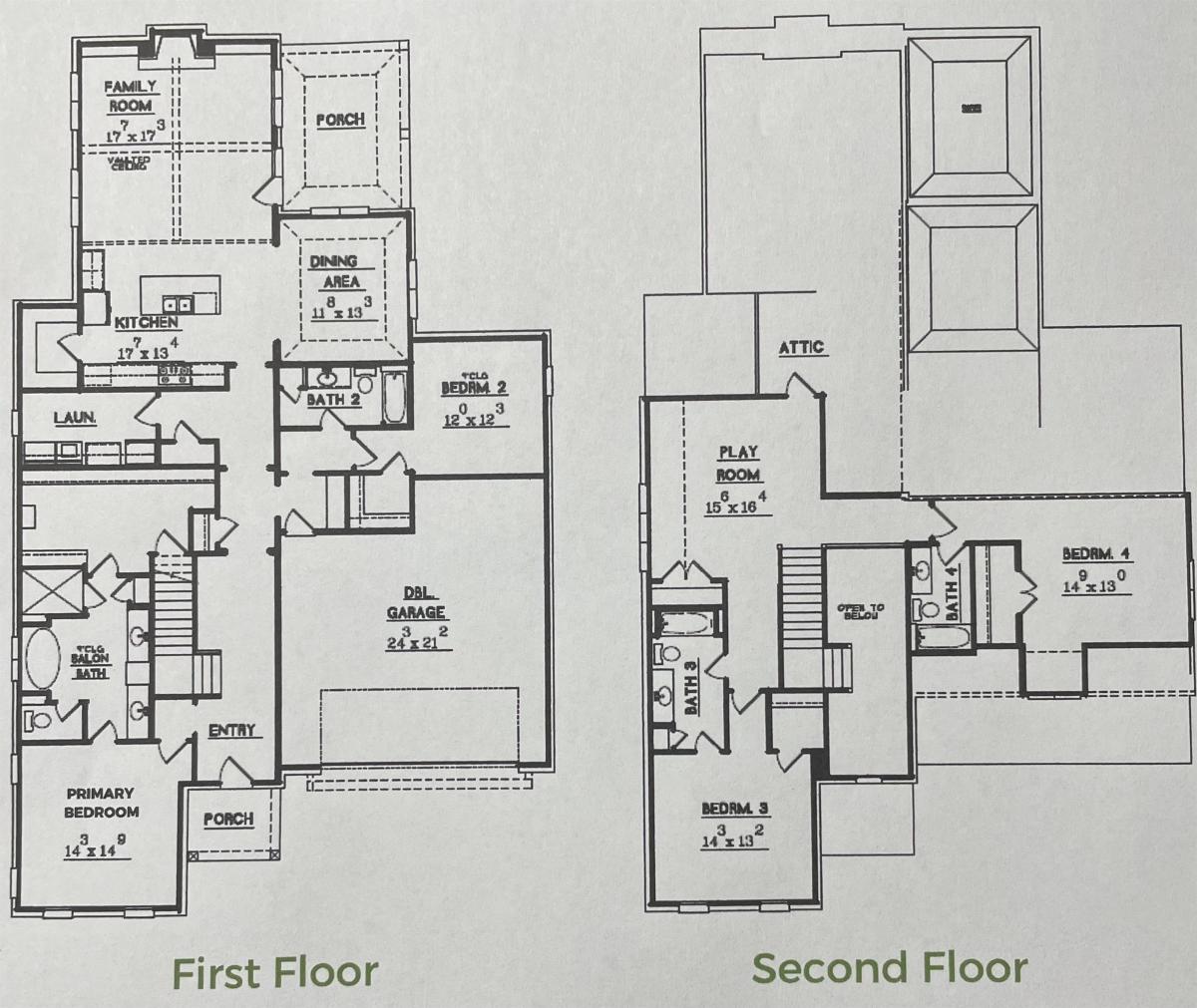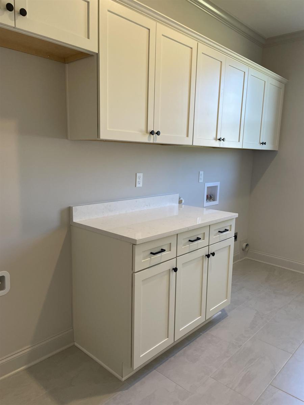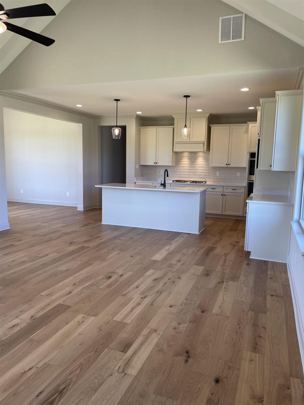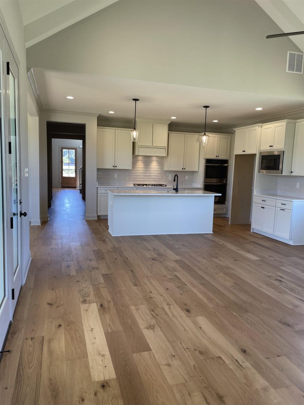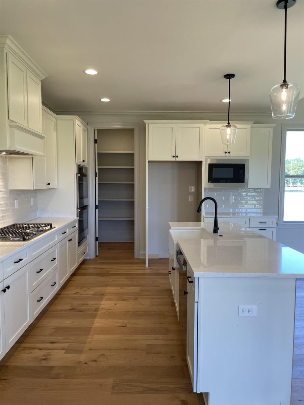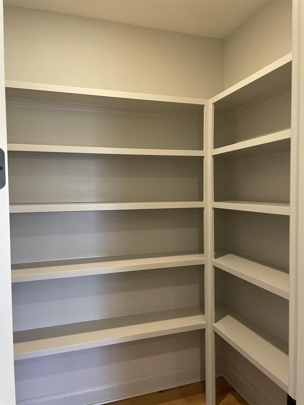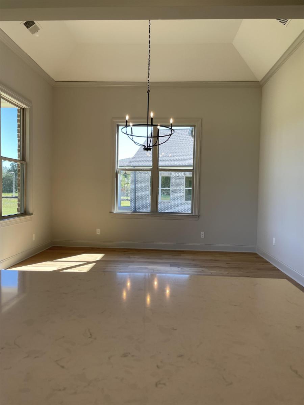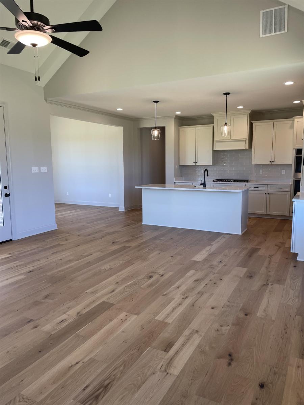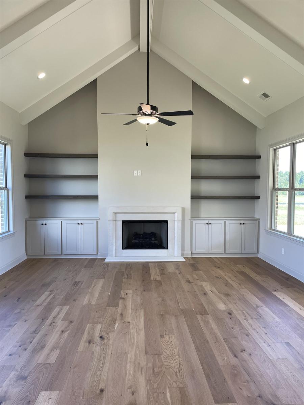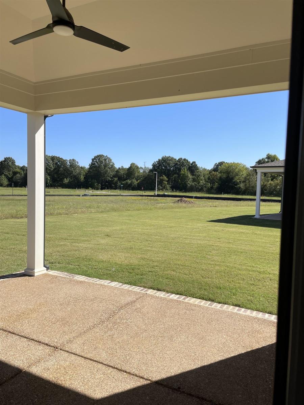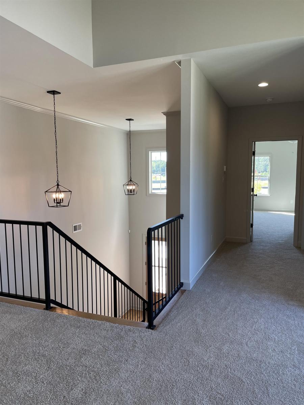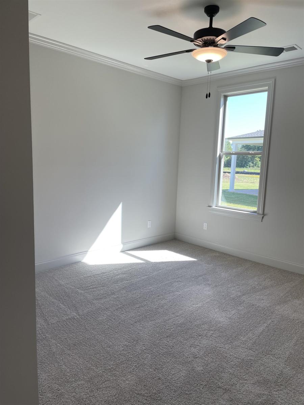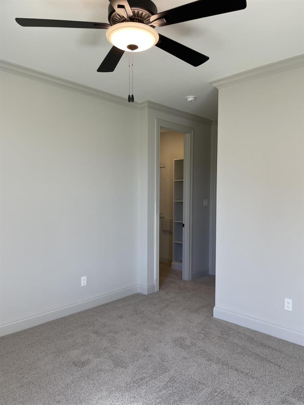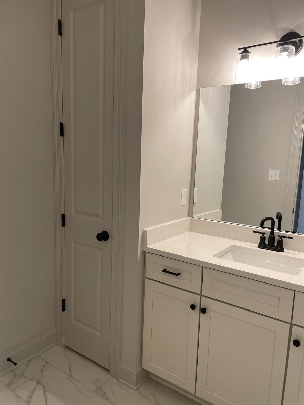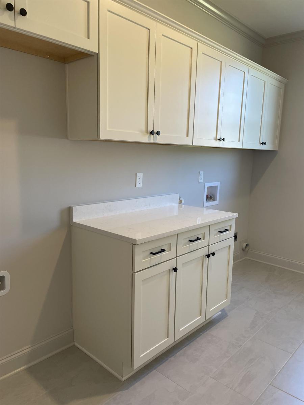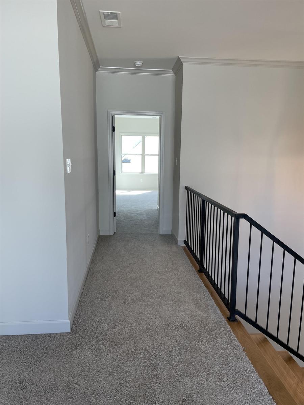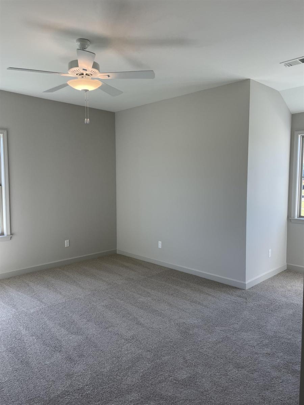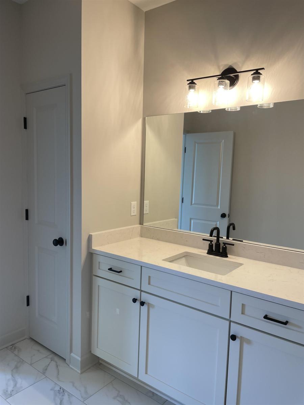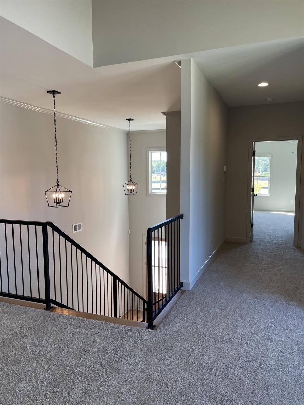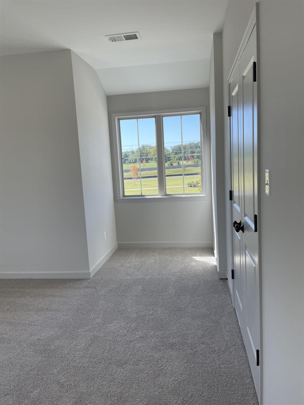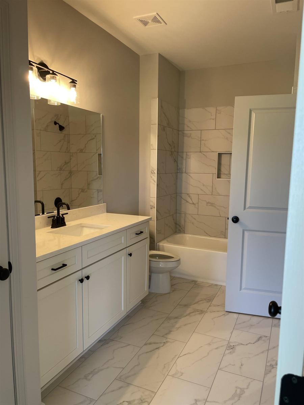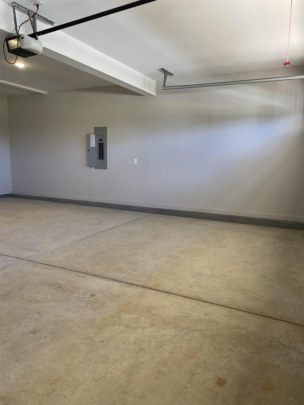11508 SUNSPARKLER WAY, Collierville, TN, 38017, US
$729,000
Active
Specification
| Type | Detached Single Family |
| MLS # | 10162909 |
| Bedrooms | 4 |
| Total floors | 2 |
| Heating | Central |
| Bathrooms | 4 |
| Exterior | Brick Veneer |
| Interior | Range/Oven |
| Parking | Driveway/Pad |
| Publication date | Sep 26, 2024 |
| Lot size | 76 acres |
| Living Area | 3200 sqft |
| Subdivision | The Meadows |
| Year built | 2023 |
Updated: Jan 04, 2025
Conveniently located within walking distance to Collierville High School and just minutes from the Town Square. This community features large community spaces as well as open floor plans with 4 bedrooms and 4 bathrooms, and the most sought out feature is having 2 bedrooms downstairs. The family room has a vaulted ceiling and there is a bonus room upstairs with a walk-in attic. There is a covered patio and a two-car garage. Open: Saturday and Sunday 1-4pm & Thursday - Friday 12:30-4:30pm
Conveniently located within walking distance to Collierville High School and just minutes from the Town Square. This community features large community spaces as well as open floor plans with 4 bedrooms and 4 bathrooms, and the most sought out feature is having 2 bedrooms downstairs. The family room has a vaulted ceiling and there is a bonus room upstairs with a walk-in attic. There is a covered patio and a two-car garage. Open: Saturday and Sunday 1-4pm & Thursday - Friday 12:30-4:30pm Read more
Inquire Now




