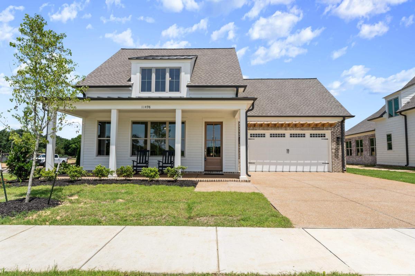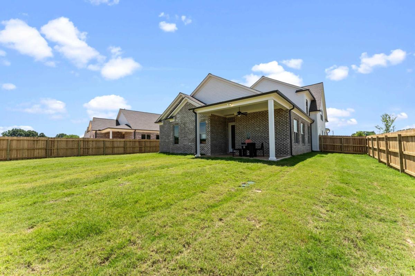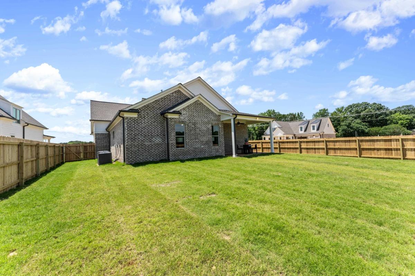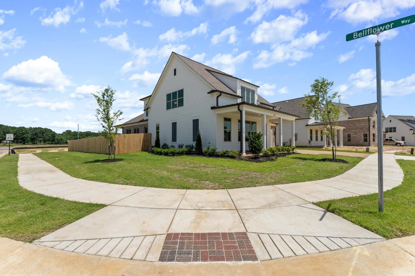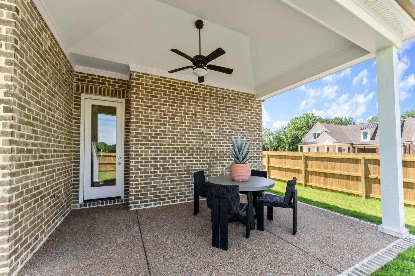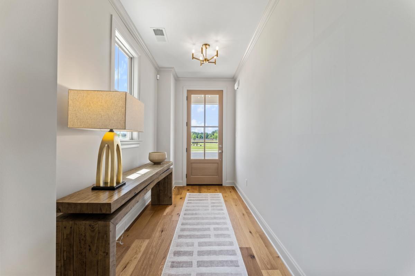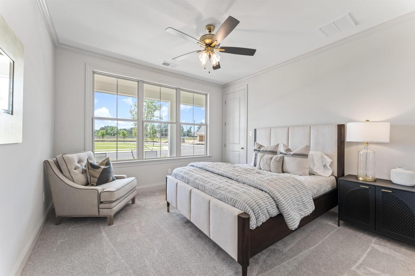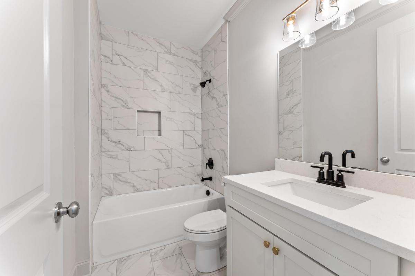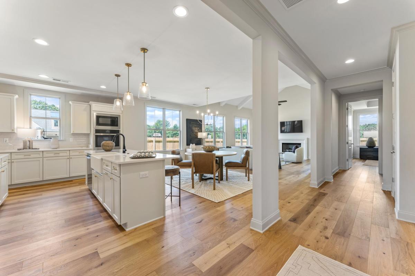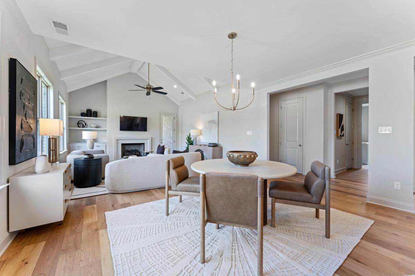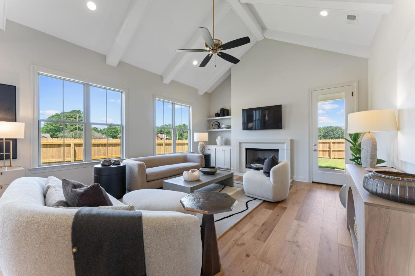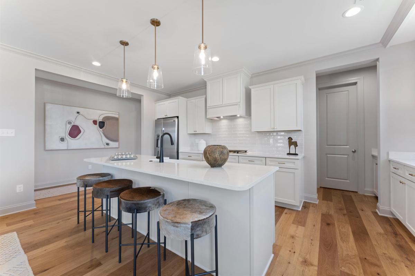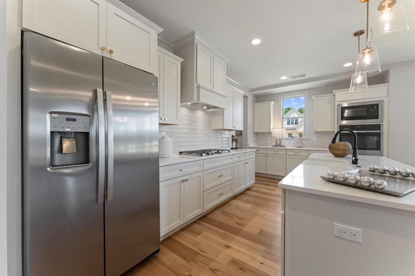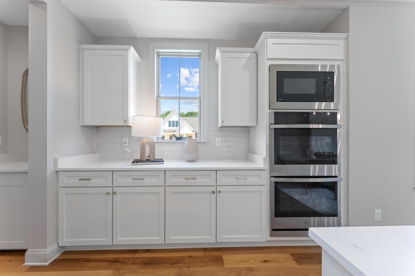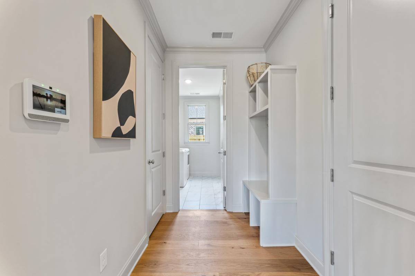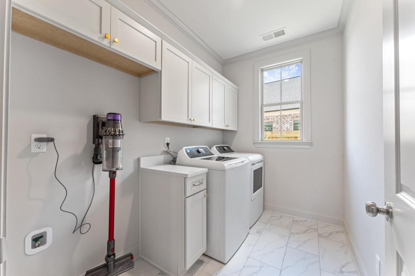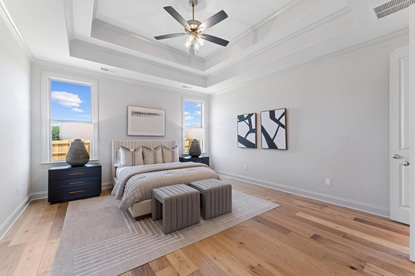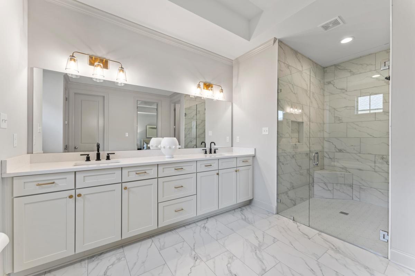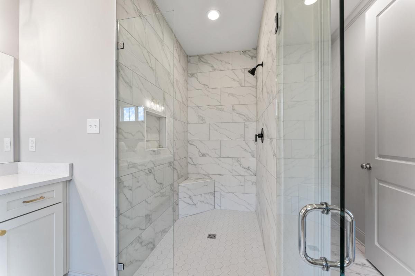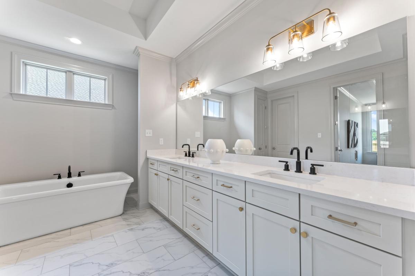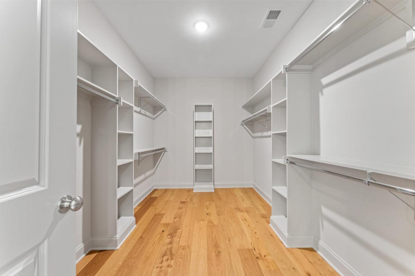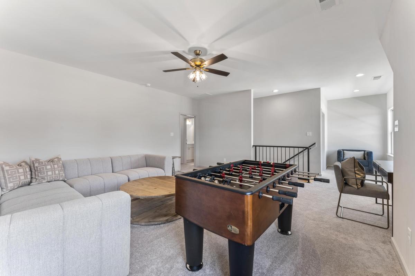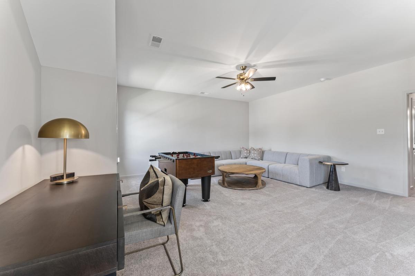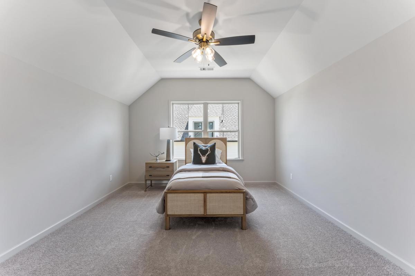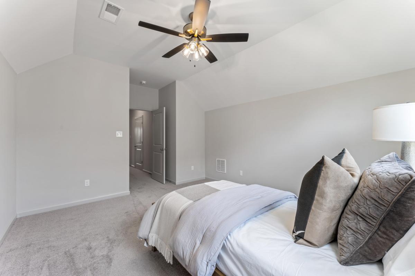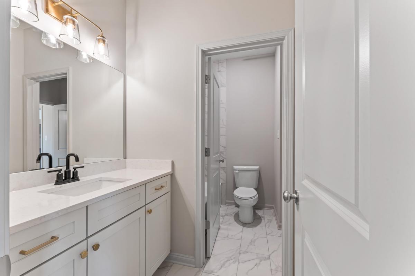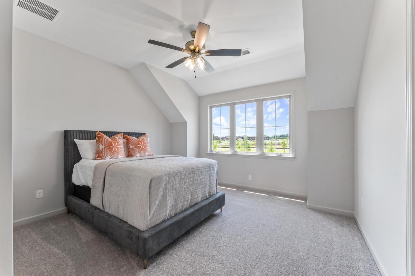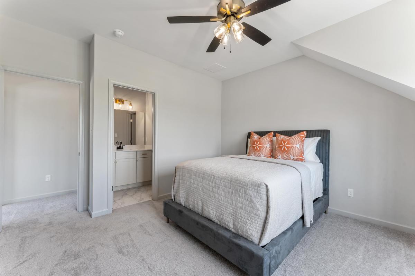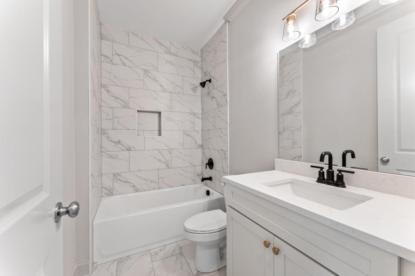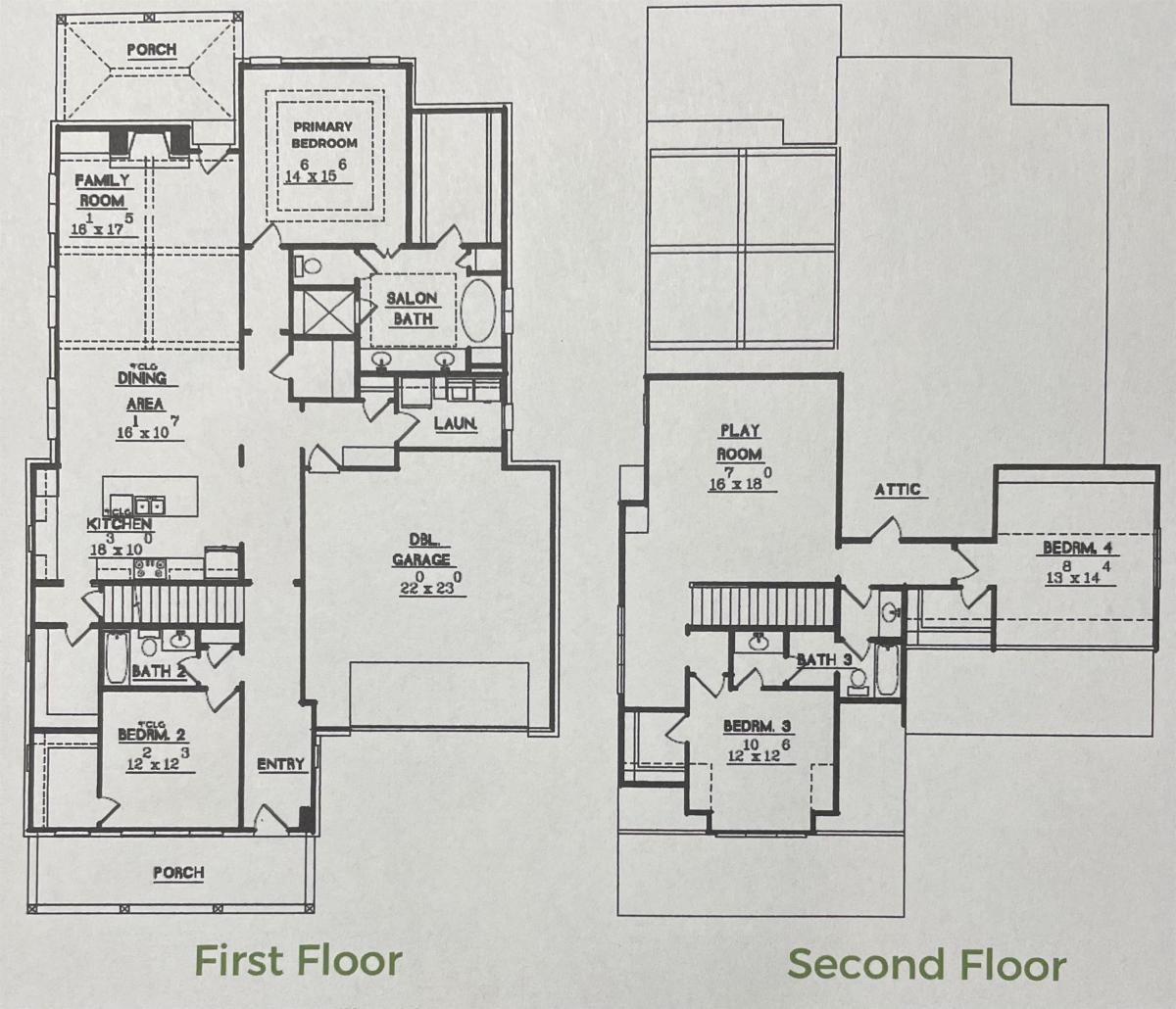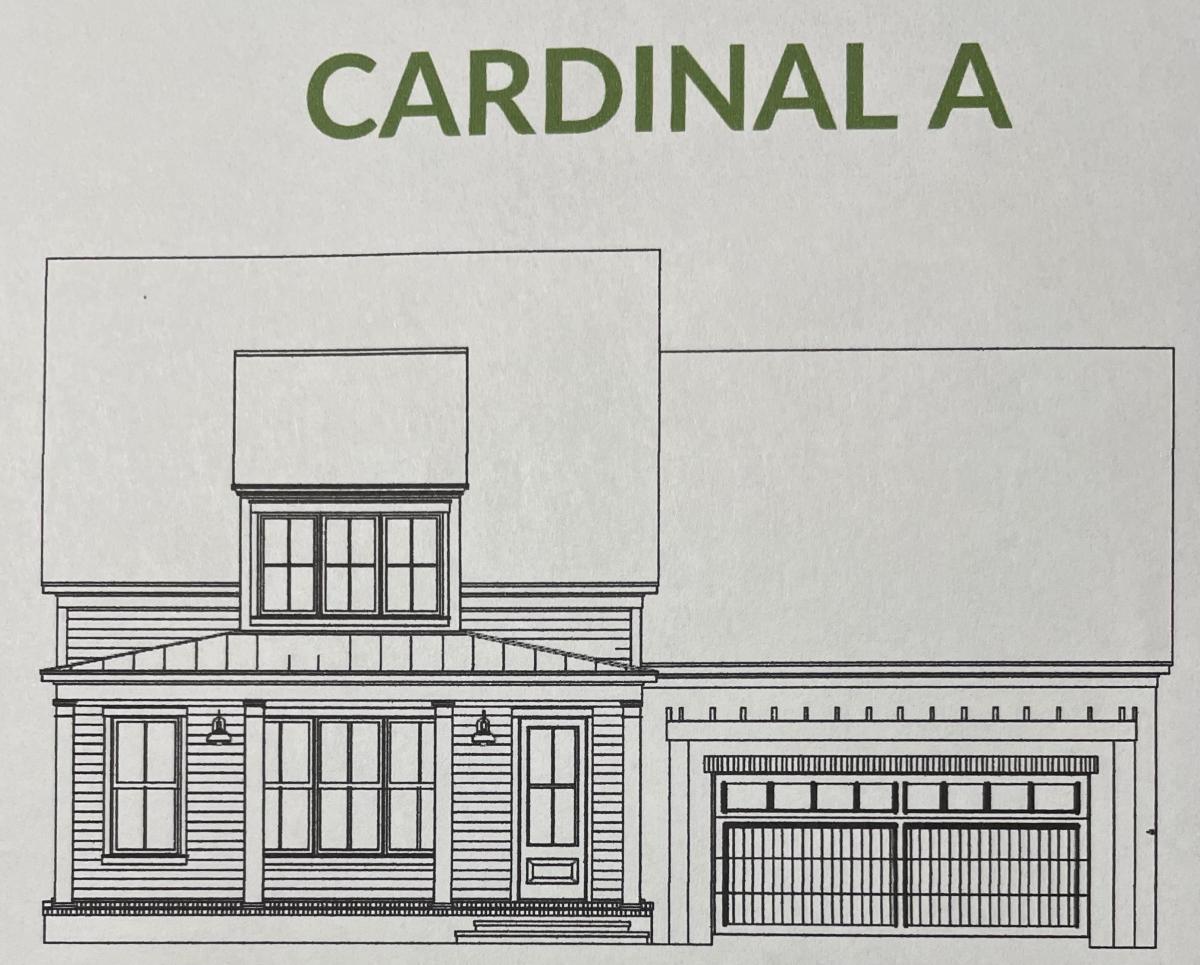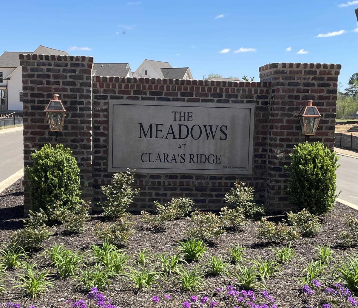11498 SUNSPARKLER WAY, Collierville, TN, 38017, US
$709,000
Active
Specification
| Type | Detached Single Family |
| MLS # | 10162908 |
| Bedrooms | 4 |
| Total floors | 2 |
| Heating | Central |
| Bathrooms | 3 |
| Exterior | Brick Veneer |
| Interior | Range/Oven |
| Parking | Driveway/Pad |
| Publication date | Sep 26, 2024 |
| Lot size | 105.33 acres |
| Living Area | 3200 sqft |
| Subdivision | The Meadows |
| Year built | 2023 |
Updated: Jan 04, 2025
Conveniently located within walking distance to Collierville High School. This community features large community spaces as well as an open floor plan with 4 bedrooms and 3 bathrooms, and the most sought out feature is having 2 bedrooms downstairs. The family room has a vaulted ceiling with natural beams and there is a bonus room upstairs with a walk-in attic. There is a covered patio and a two-car garage. Open: Saturday and Sunday 1-4pm & Thursday - Friday 12:30-4:30pm
Conveniently located within walking distance to Collierville High School. This community features large community spaces as well as an open floor plan with 4 bedrooms and 3 bathrooms, and the most sought out feature is having 2 bedrooms downstairs. The family room has a vaulted ceiling with natural beams and there is a bonus room upstairs with a walk-in attic. There is a covered patio and a two-car garage. Open: Saturday and Sunday 1-4pm & Thursday - Friday 12:30-4:30pm Read more
Inquire Now




