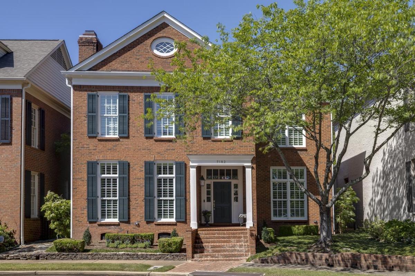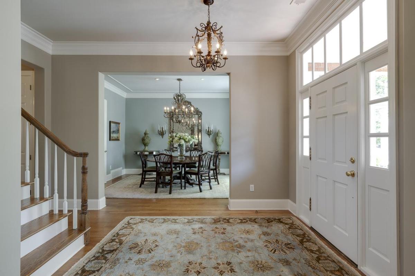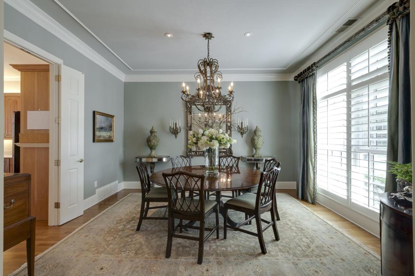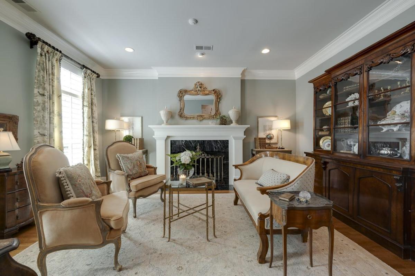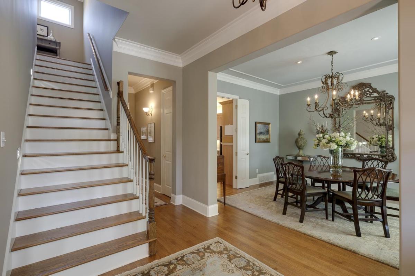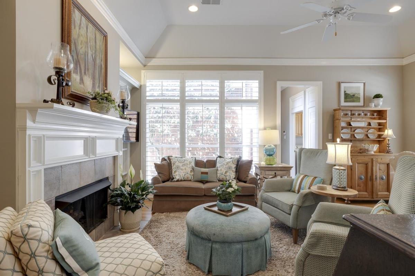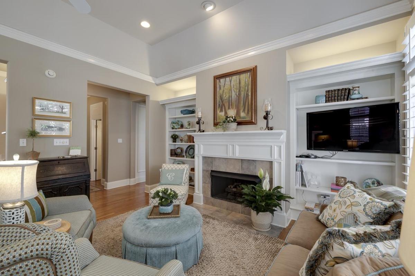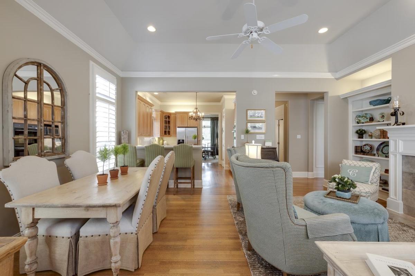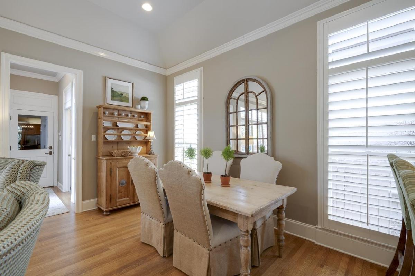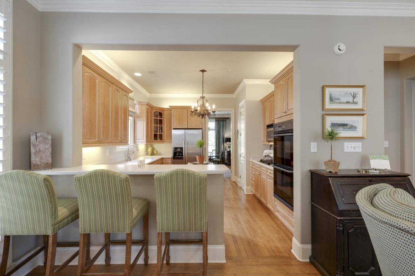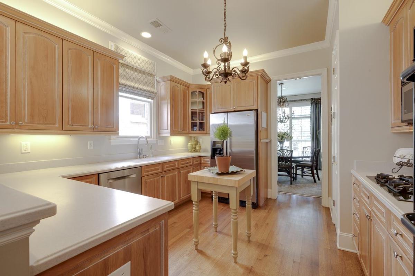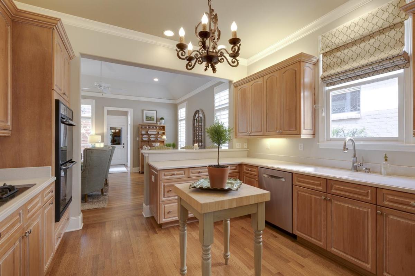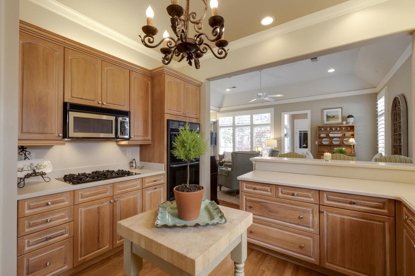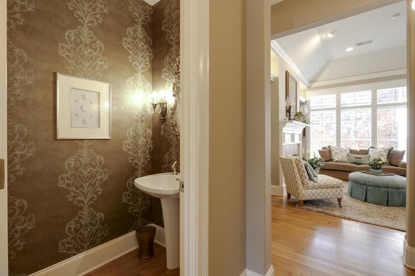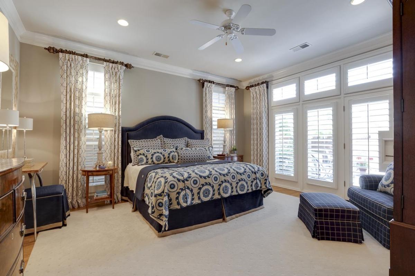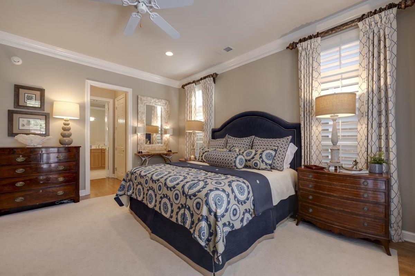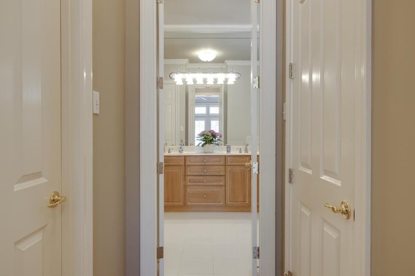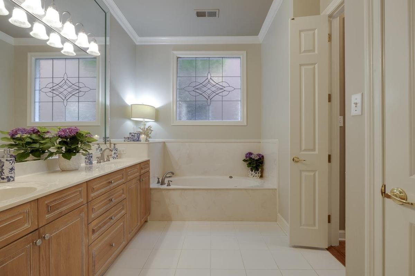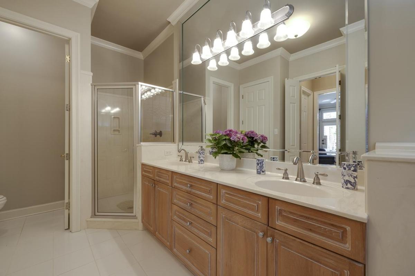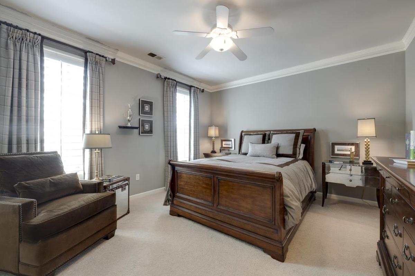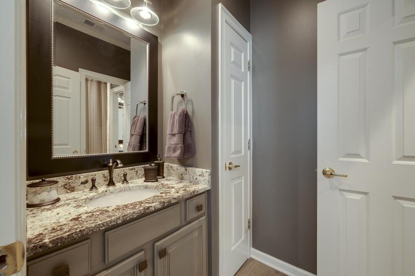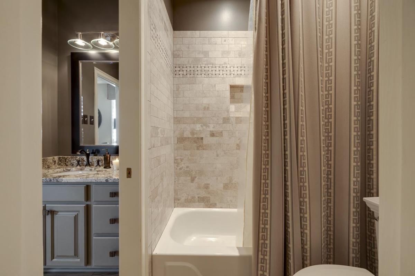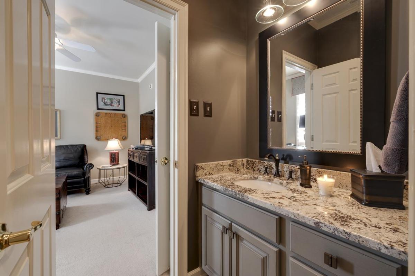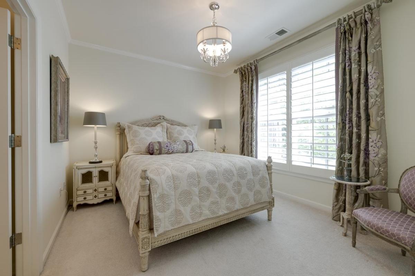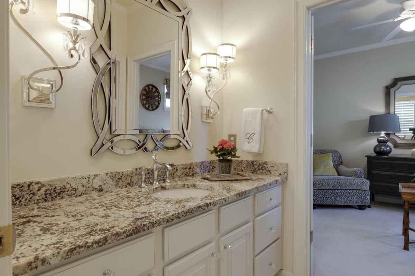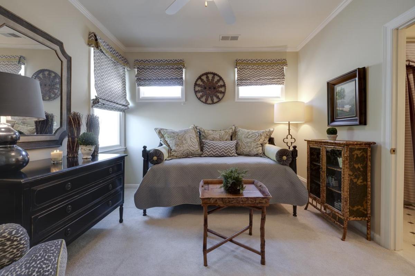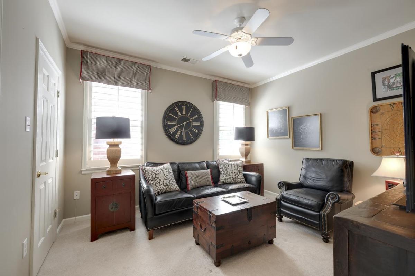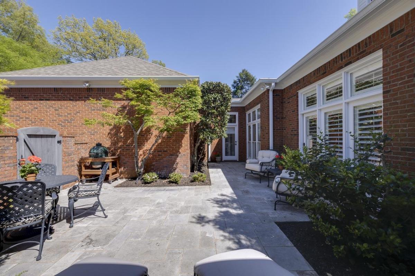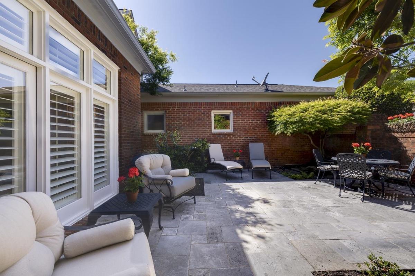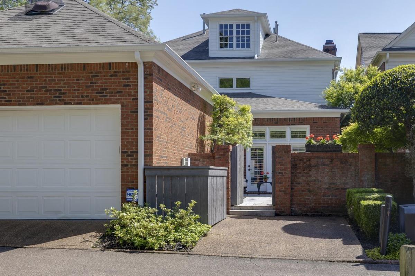Germantown, TN, 38138, US
$689,900
Contingent
Specification
| Type | Detached Single Family |
| MLS # | 10170401 |
| Bedrooms | 5 |
| Total floors | 2 |
| Heating | Central |
| Bathrooms | 3.1 |
| Exterior | Brick Veneer |
| Interior | Range/Oven |
| Parking | Driveway/Pad |
| Publication date | Apr 30, 2024 |
| Lot size | 4598 acres |
| Living Area | 3200 sqft |
| Subdivision | ROWAN OAK P.U.D. |
| Year built | 1998 |
Updated: Apr 19, 2024
Impeccably maintained traditional home in sought-after, gated Rowan Oak. 10 ft. ceilings abound the downstairs with rounded sheetrock corners, refreshing neutral color palette and elegant hardwood floors. The wall of windows in the den overlook a charming courtyard. The large master suite is located on the 1st floor, and 4 additional bedrooms upstairs, all w/ connecting baths & all w/ walk-in closets and 9' ceilings. Coveted extra parking pad, new windows, new gutters & fresh exterior paint.
Impeccably maintained traditional home in sought-after, gated Rowan Oak. 10 ft. ceilings abound the downstairs with rounded sheetrock corners, refreshing neutral color palette and elegant hardwood floors. The wall of windows in the den overlook a charming courtyard. The large master suite is located on the 1st floor, and 4 additional bedrooms upstairs, all w/ connecting baths & all w/ walk-in closets and 9' ceilings. Coveted extra parking pad, new windows, new gutters & fresh exte… Read more
Inquire Now




