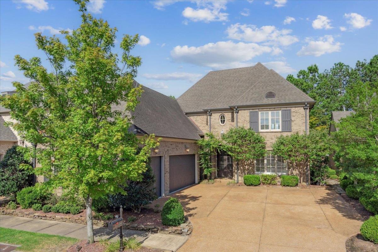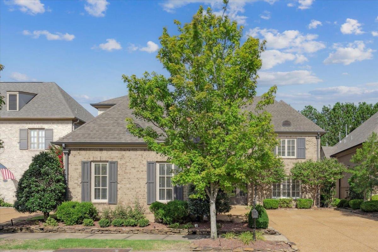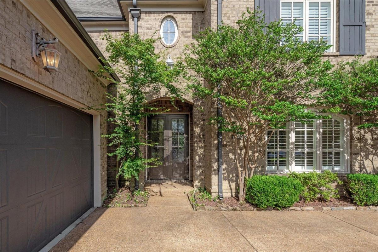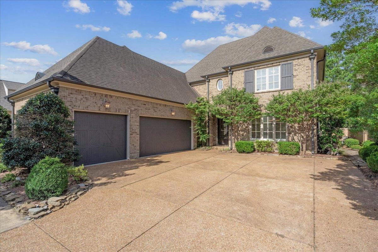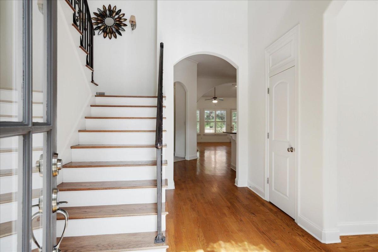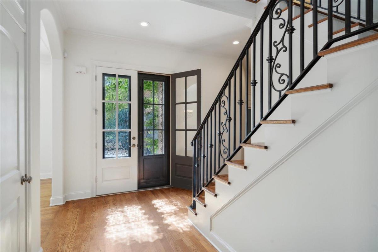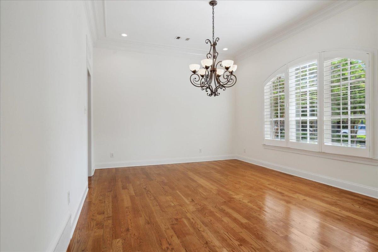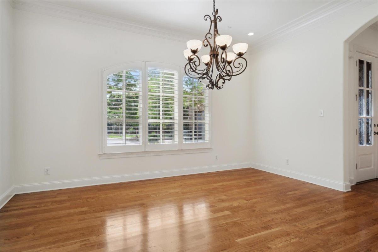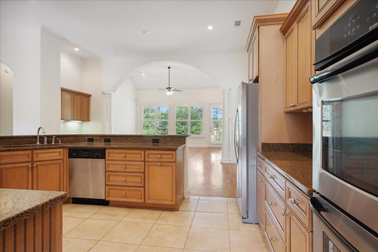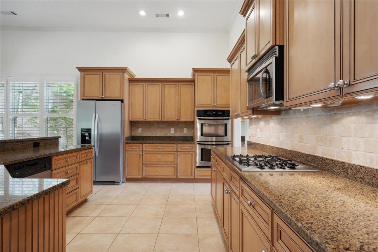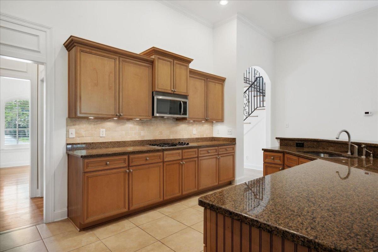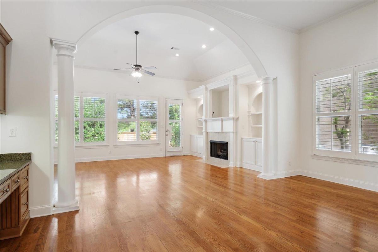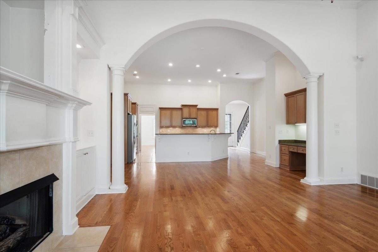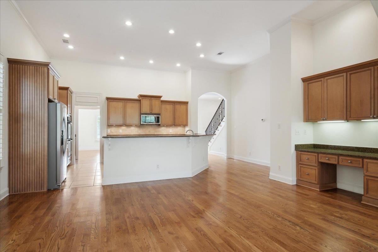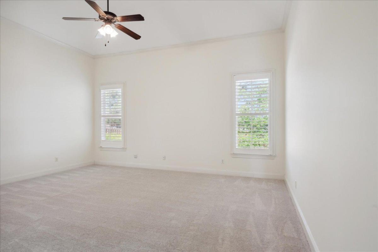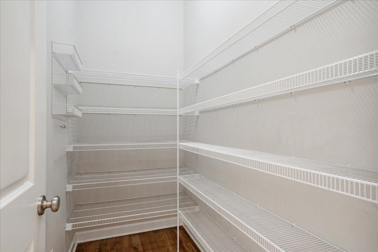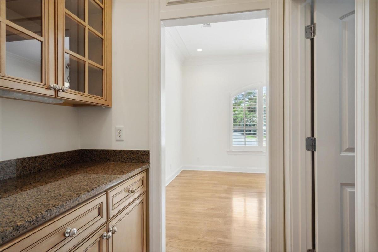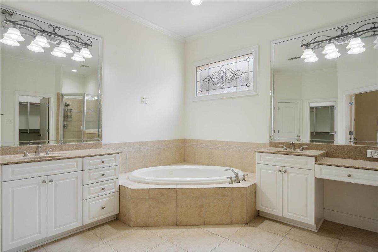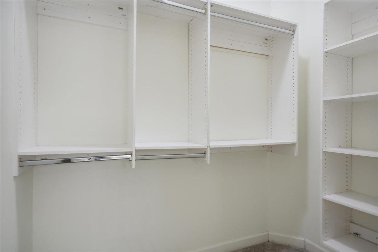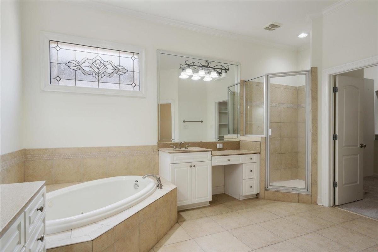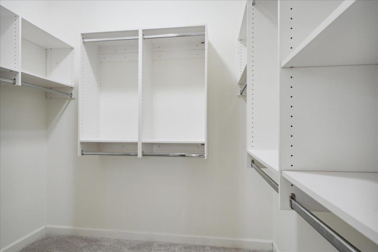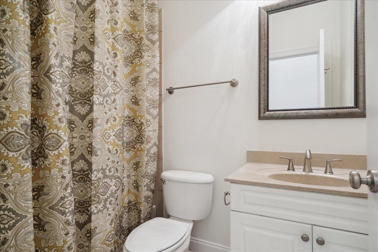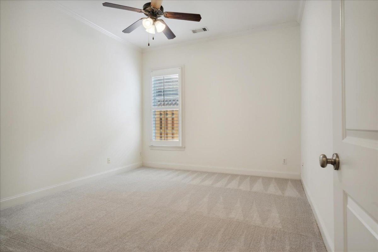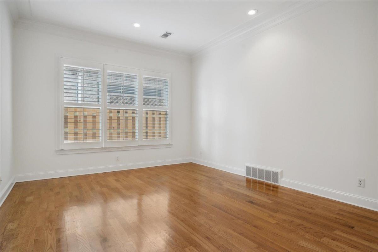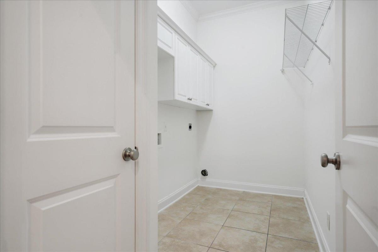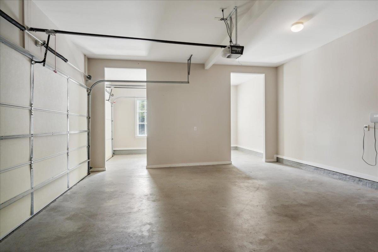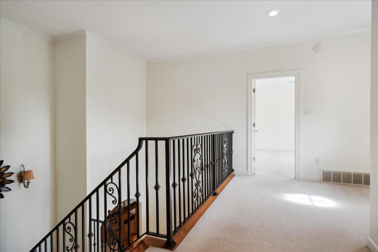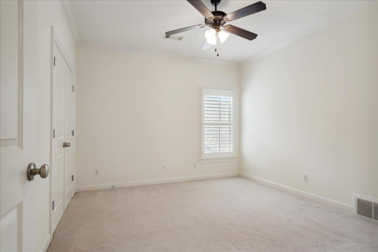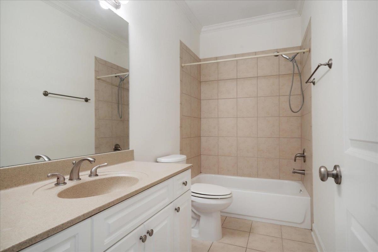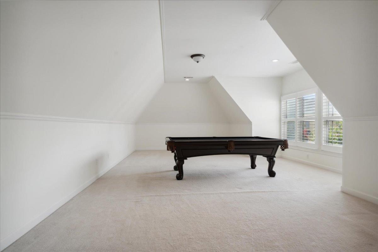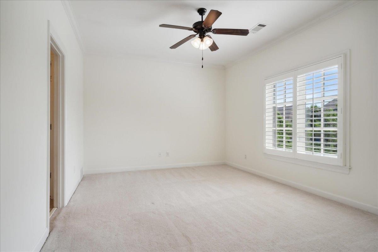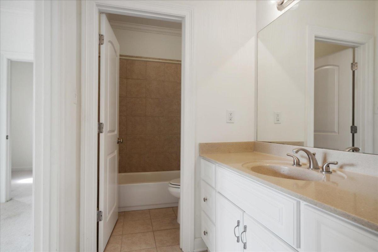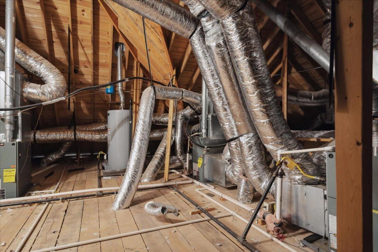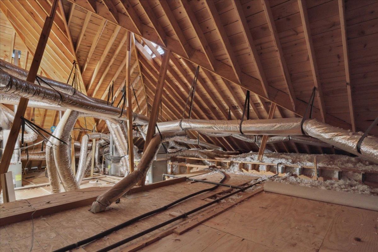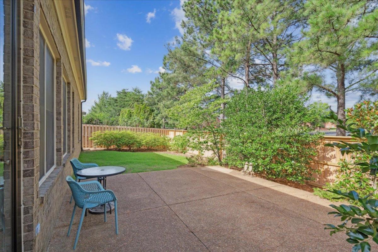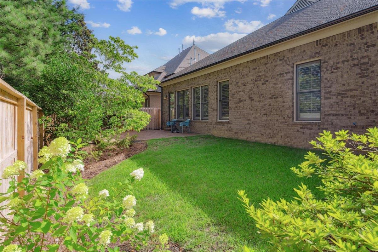9793 W LAUREL HOLLOW LN, Collierville, TN, 38139, US
$640,000
Active
Specification
| Type | Detached Single Family |
| MLS # | 10176441 |
| Bedrooms | 4 |
| Total floors | 2 |
| Heating | Central |
| Bathrooms | 4 |
| Exterior | Brick Veneer |
| Interior | Double Oven |
| Parking | More than 3 Coverd Spaces |
| Publication date | Dec 02, 2024 |
| Lot size | 60 acres |
| Living Area | 3800 sqft |
| Subdivision | THE LAURELS PD PH 4 |
| Year built | 2005 |
Updated: Dec 04, 2024
No compromising with this downsizing!! Freshly painted interior, open floorplan, tall ceilings, separate dining room, butler's pantry, double ovens, gas cooktop lots of counter space. Opens to Great room with gas fireplace and bookshelves on both sides. Primary bedroom down with luxury bath plus #2 bedroom down and bath plus hardwood floors office or living room down . Upstairs are 2 BRs and 2 baths. One of these has private bath & huge bonus room up. Patio and fenced yard. 3 car garage.
No compromising with this downsizing!! Freshly painted interior, open floorplan, tall ceilings, separate dining room, butler's pantry, double ovens, gas cooktop lots of counter space. Opens to Great room with gas fireplace and bookshelves on both sides. Primary bedroom down with luxury bath plus #2 bedroom down and bath plus hardwood floors office or living room down . Upstairs are 2 BRs and 2 baths. One of these has private bath & huge bonus room up. Patio and fenced yard. 3 car garage… Read more
Inquire Now




