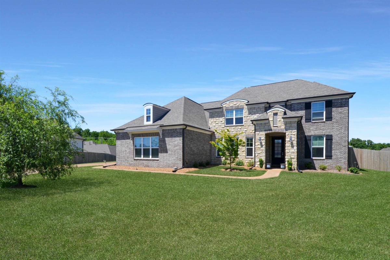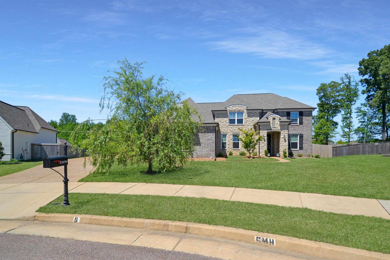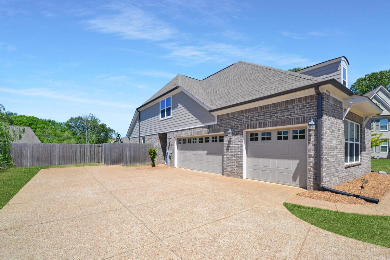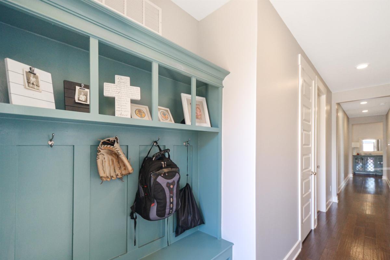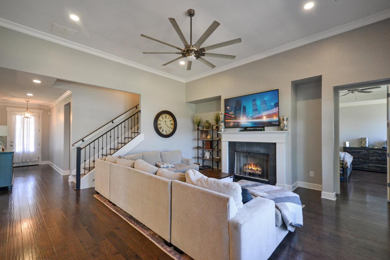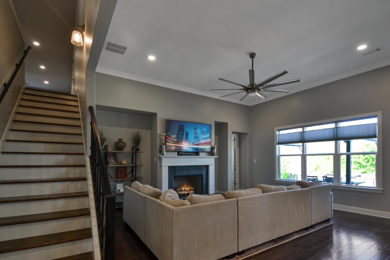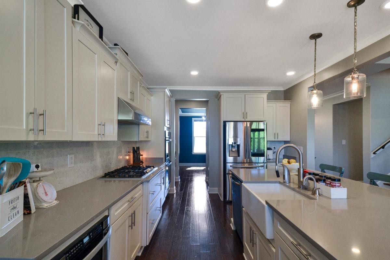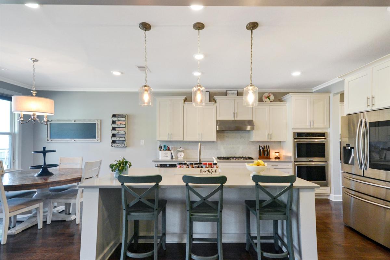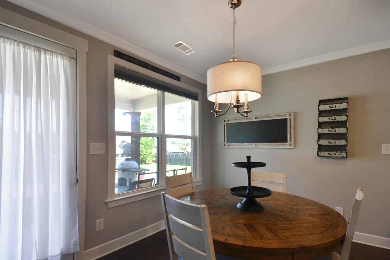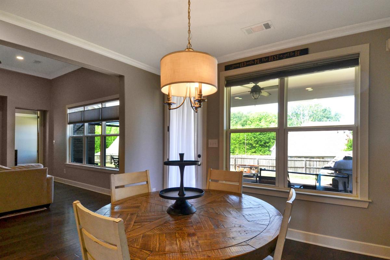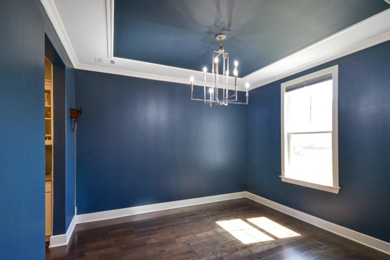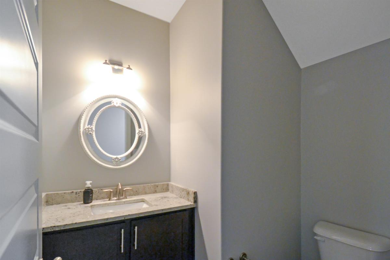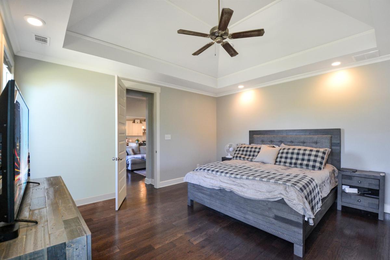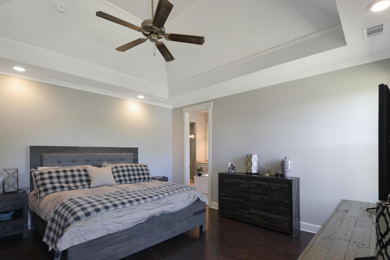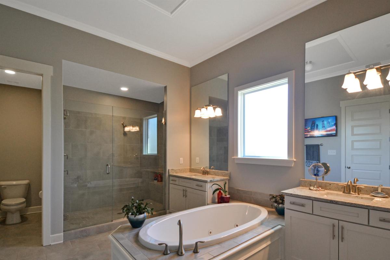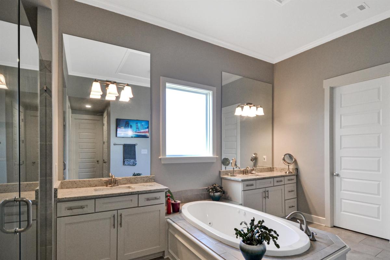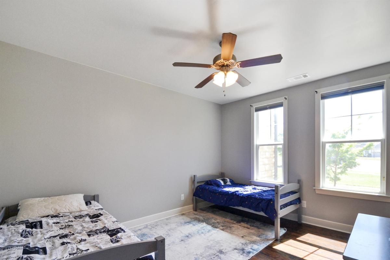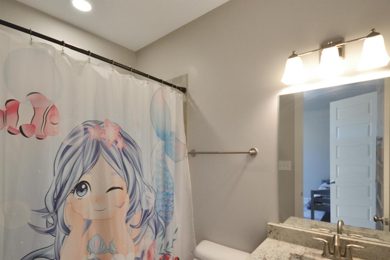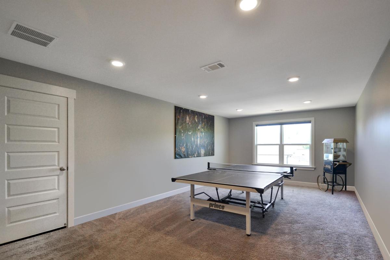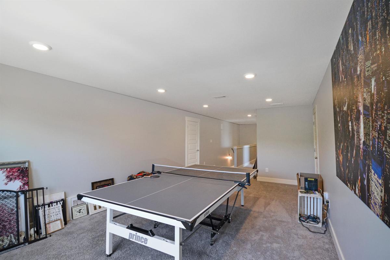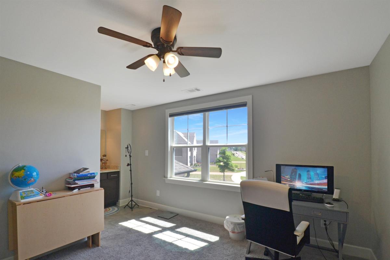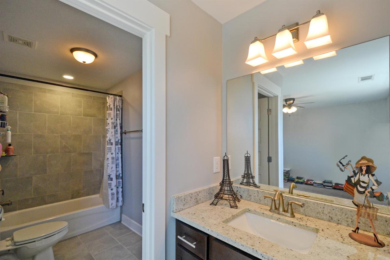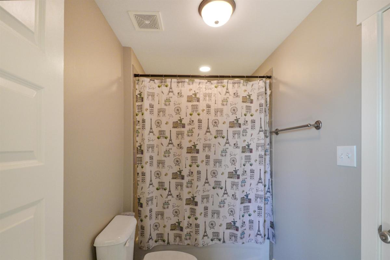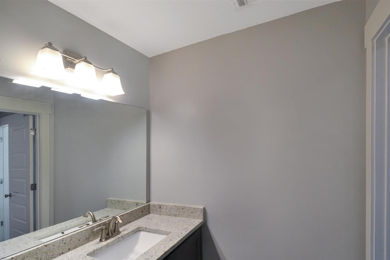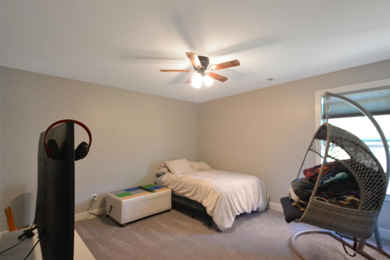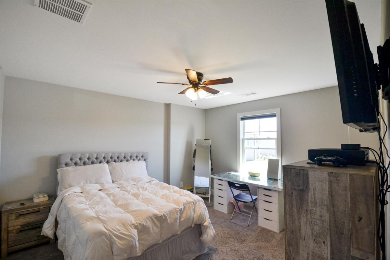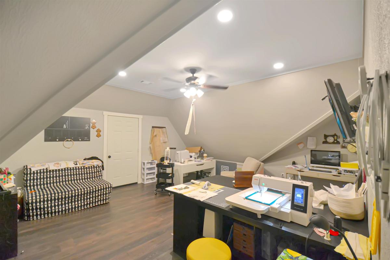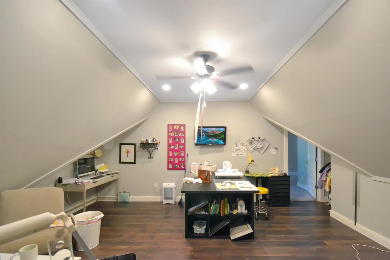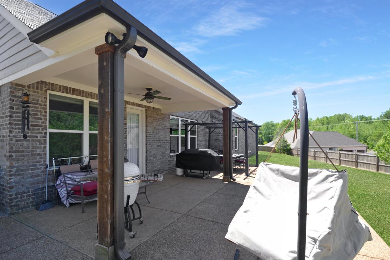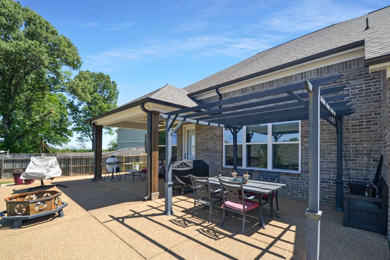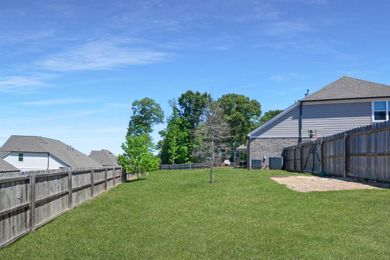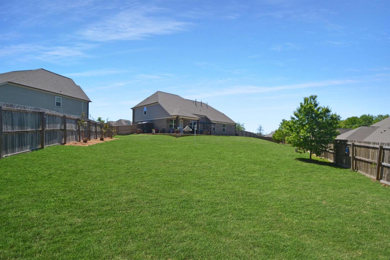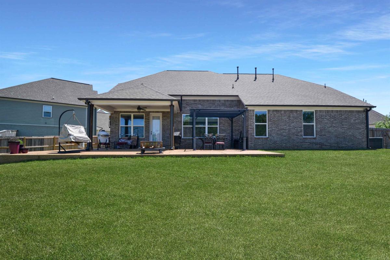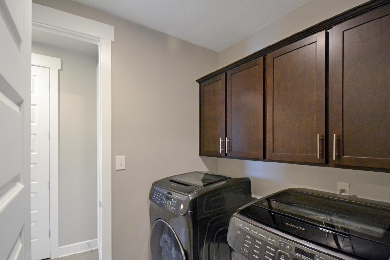12494 LINDEN OAK DR, Arlington, TN, 38002, US
$599,000
Active
Specification
| Type | Detached Single Family |
| MLS # | 10170787 |
| Bedrooms | 5 |
| Total floors | 2 |
| Heating | Central |
| Bathrooms | 3.1 |
| Exterior | Brick Veneer |
| Interior | Double Oven |
| Parking | Side-Load Garage |
| Publication date | Apr 30, 2024 |
| Lot size | 49.22 acres |
| Living Area | 3800 sqft |
| Subdivision | VILLAGES OF WHITE OAK PD PHASE 1A THE |
| Year built | 2018 |
Updated: Jun 30, 2024
This amazing home features 5 bedrooms, 3.5 baths plus an office & bonus/living area upstairs. There are 2 br down & 3 br up ~ This home has an open floorplan which is perfect for modern living, allowing for seamless flow between rooms ~ The spacious lot provides plenty of outdoor space, especially with a large backyard ~ The inclusion of recessed lighting in the kitchen & living area adds a touch of elegance and functionality ~ 3 car garage ~ Quartz countertops in the kitchen with farmhouse sink
This amazing home features 5 bedrooms, 3.5 baths plus an office & bonus/living area upstairs. There are 2 br down & 3 br up ~ This home has an open floorplan which is perfect for modern living, allowing for seamless flow between rooms ~ The spacious lot provides plenty of outdoor space, especially with a large backyard ~ The inclusion of recessed lighting in the kitchen & living area adds a touch of elegance and functionality ~ 3 car garage ~ Quartz countertops in the kitchen with fa… Read more
Inquire Now




