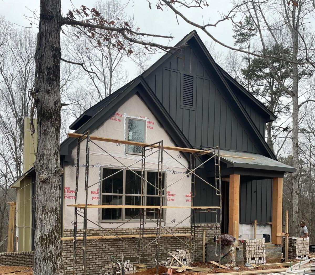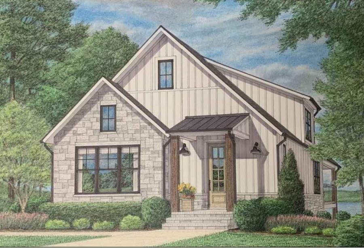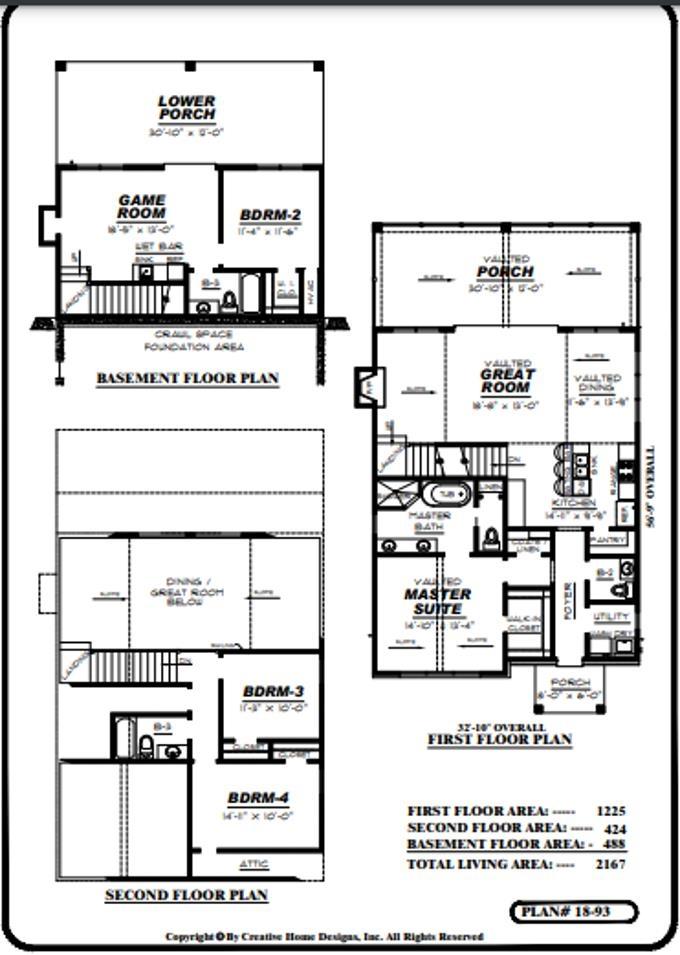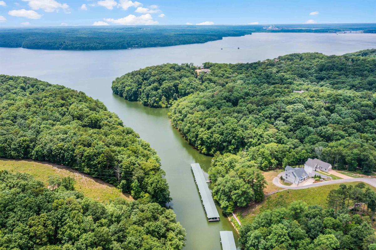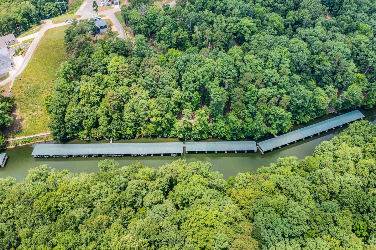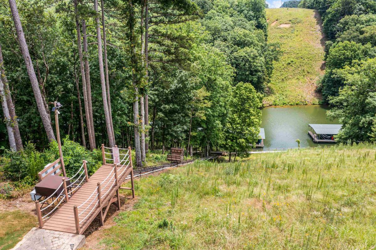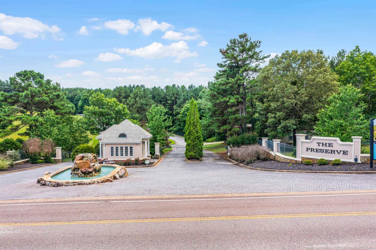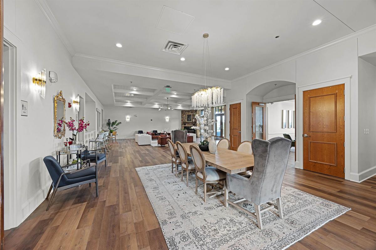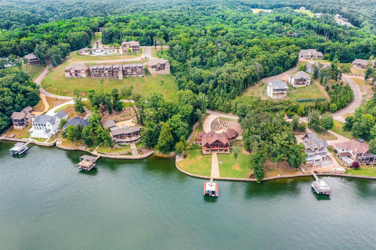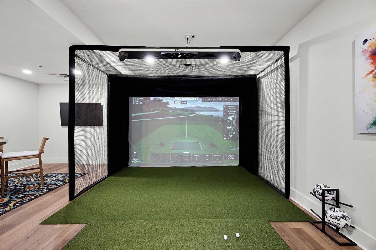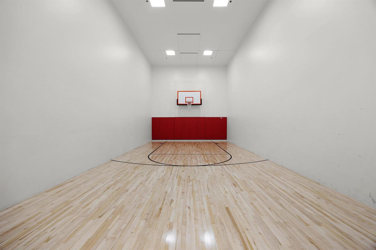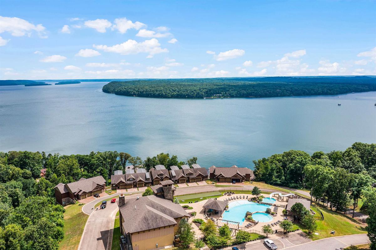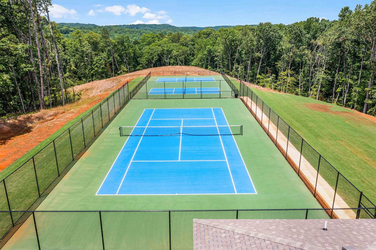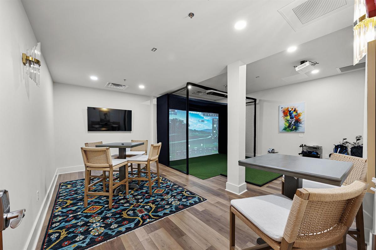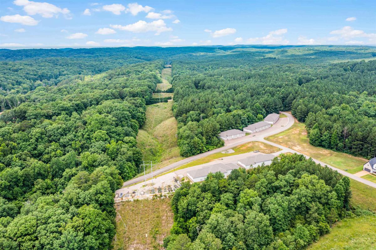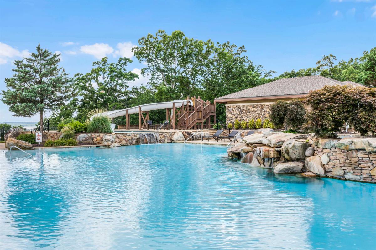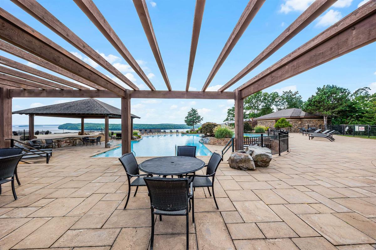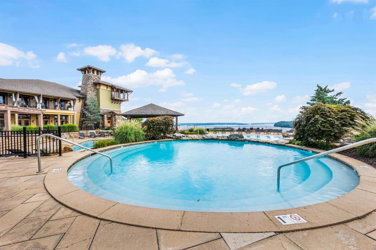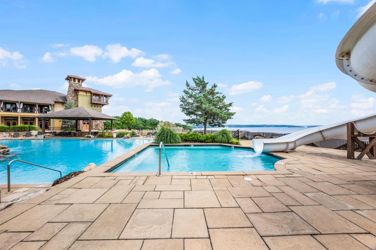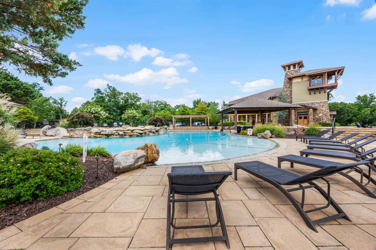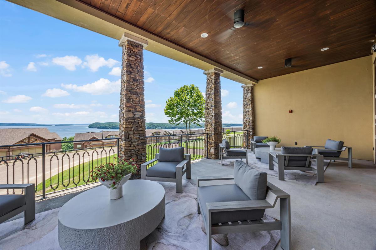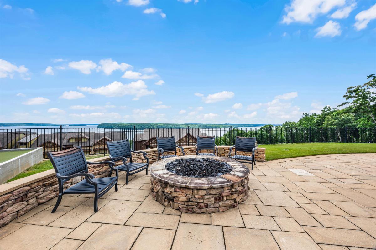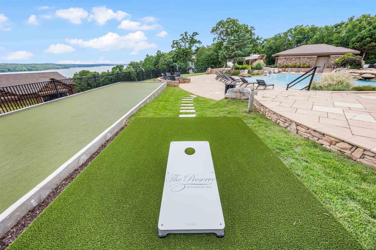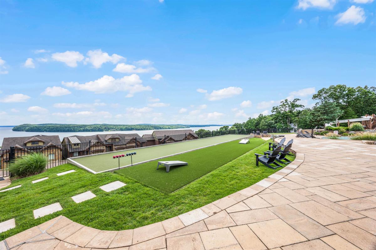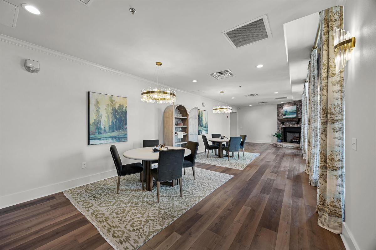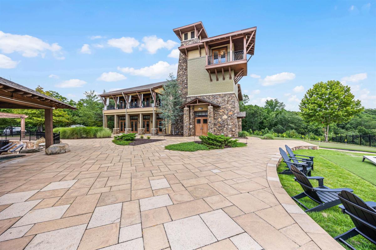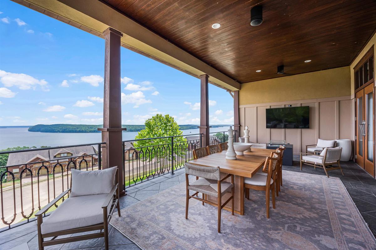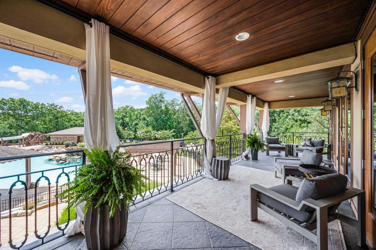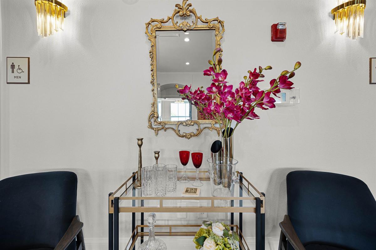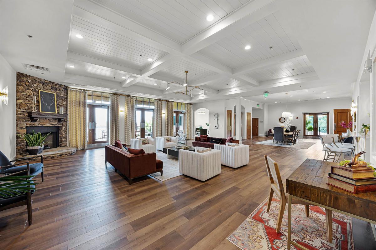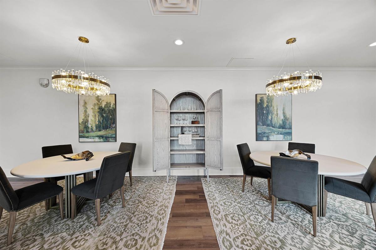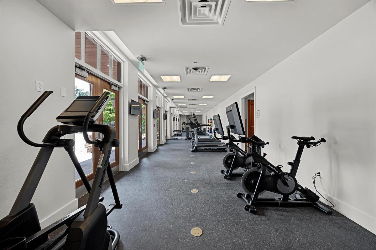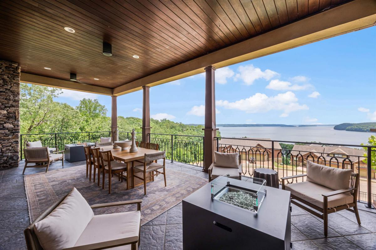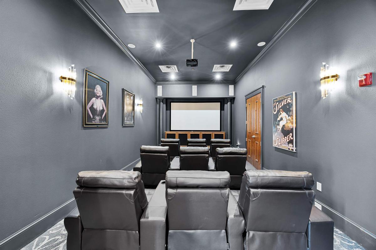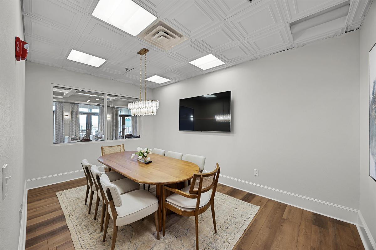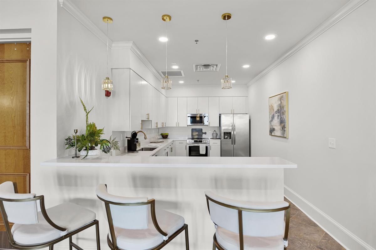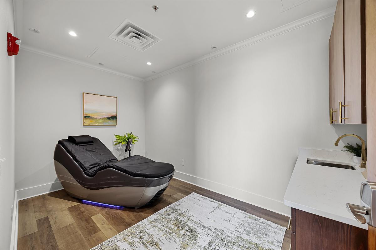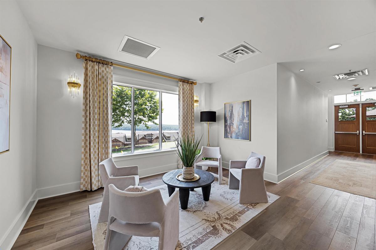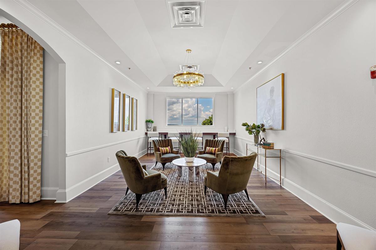LOT 212 IRIS PLAN BLVD, Savannah, TN, 38372, US
$579,900
New Construction
Specification
| Type | Detached Single Family |
| MLS # | 10183783 |
| Bedrooms | 4 |
| Total floors | 3 |
| Heating | Central |
| Bathrooms | 3.1 |
| Exterior | Brick Veneer |
| Parking | Driveway/Pad |
| Publication date | Mar 29, 2025 |
| Lot size | 1.16 acres |
| Living Area | 2200 sqft |
| Subdivision | The Preserve |
| Year built | 2025 |
Updated: Mar 08, 2025
Under construction new home plan in the premiere gated community of The Preserve at Pickwick Lake. The gorgeous 4 bedroom 3.5 full bath Iris model incorporates a lot of living space with a rustic cottage footprint. Upon entering the foyer from the covered front porch, the space opens to a gracious kitchen with breakfast bar island. The vaulted dining room and great room with fireplace and large windows and double doors open to gorgeous views from the vaulted porch with outdoor living space and fireplace. The vaulted main level primary suite with walk-in closet and en suite primary bath with free standing tub, shower, and double sink are afforded a spacious, private oasis towards the front of the home. In the finished walk-out basement, enjoy a game room and additional bedroom. Full bath and laundry room on main level. Est completion March 2025.
Under construction new home plan in the premiere gated community of The Preserve at Pickwick Lake. The gorgeous 4 bedroom 3.5 full bath Iris model incorporates a lot of living space with a rustic cottage footprint. Upon entering the foyer from the covered front porch, the space opens to a gracious kitchen with breakfast bar island. The vaulted dining room and great room with fireplace and large windows and double doors open to gorgeous views from the vaulted porch with outdoor living space and f… Read more
Inquire Now




