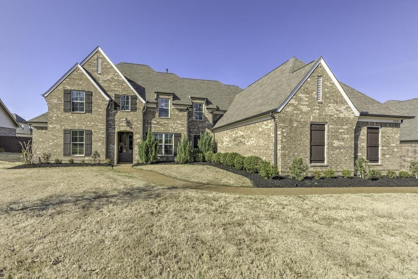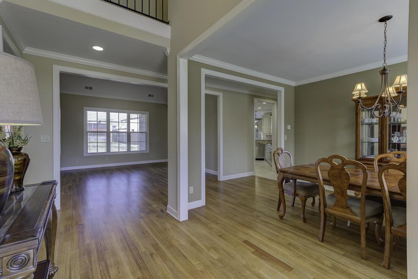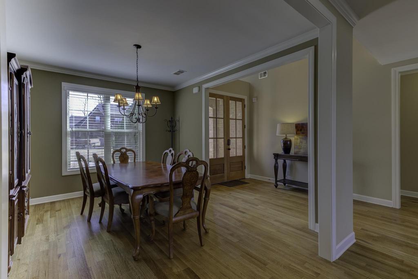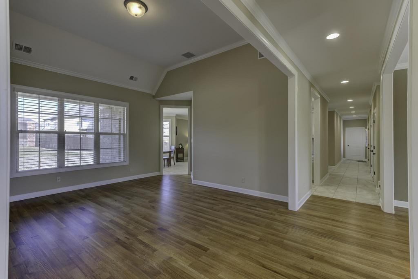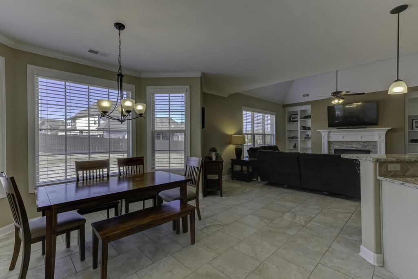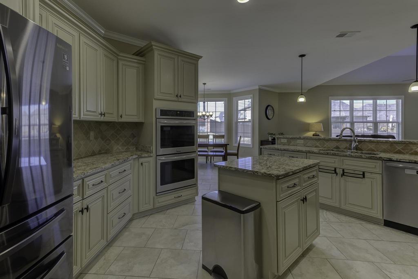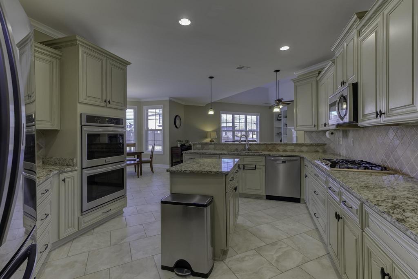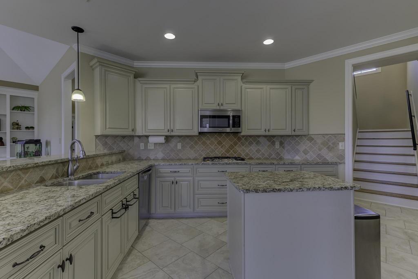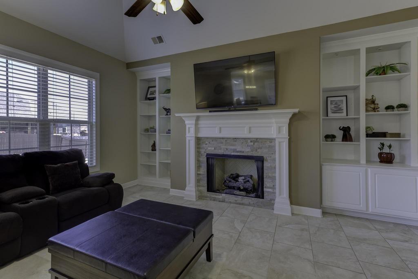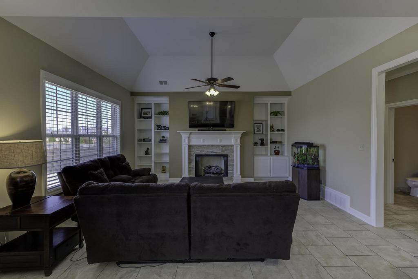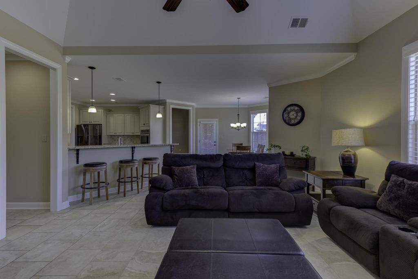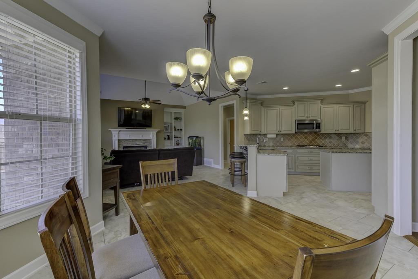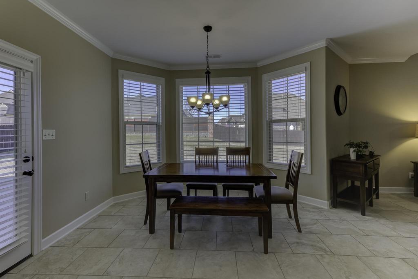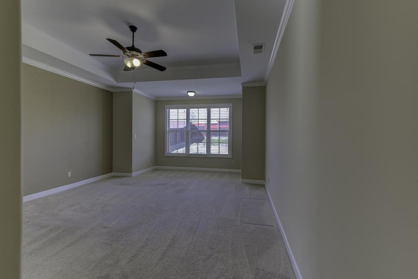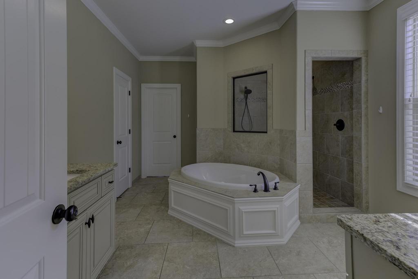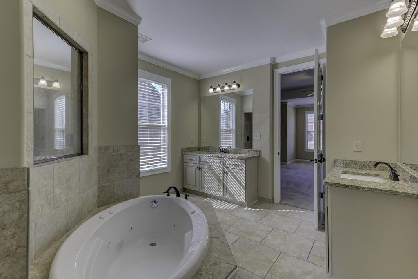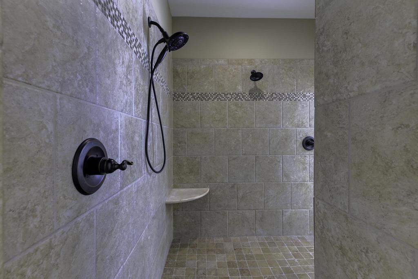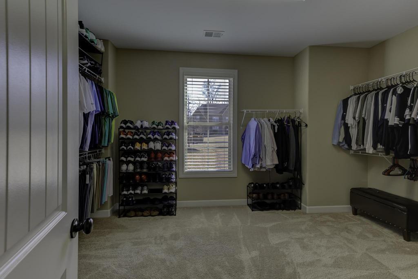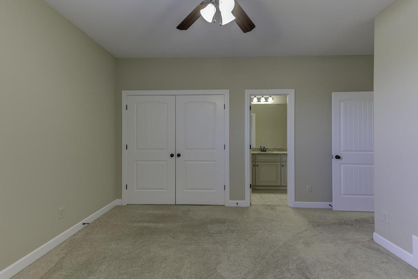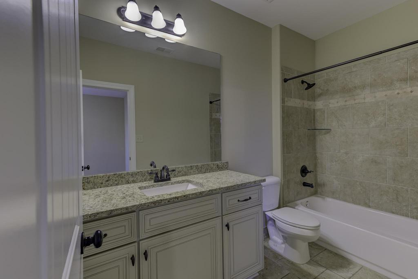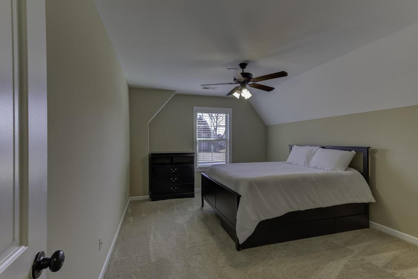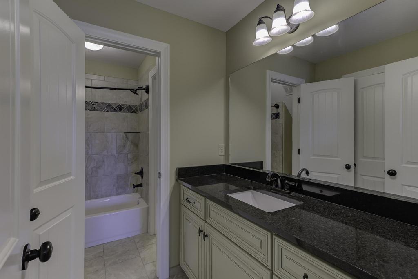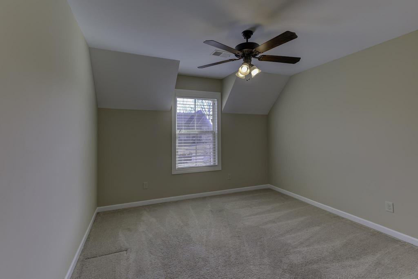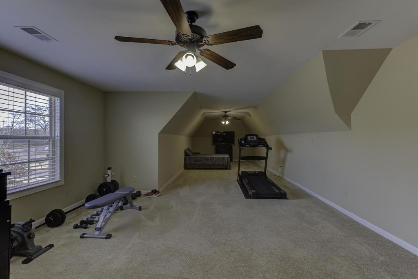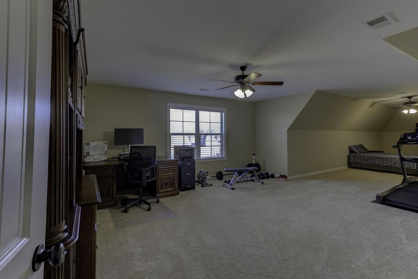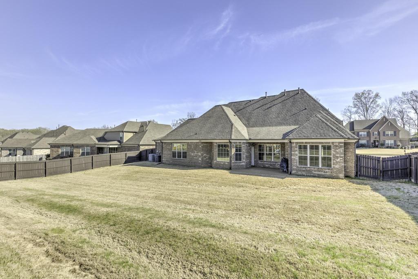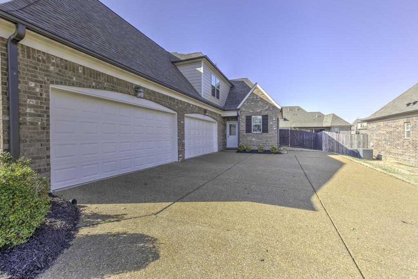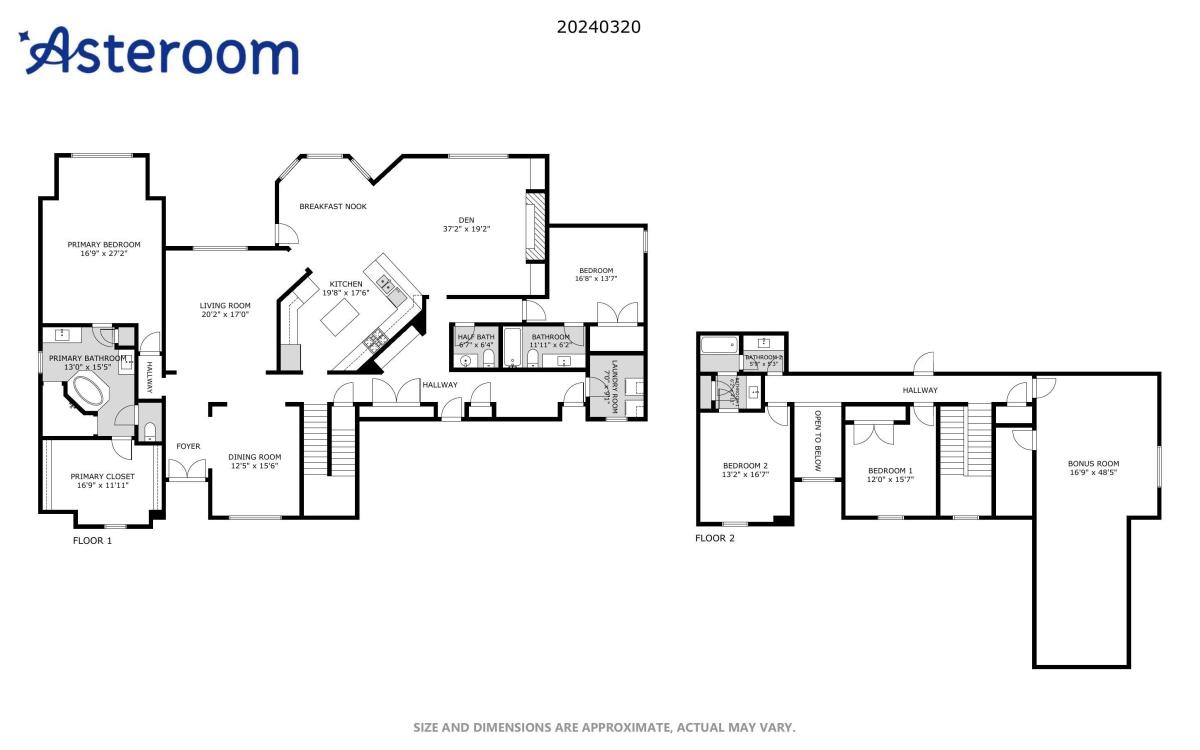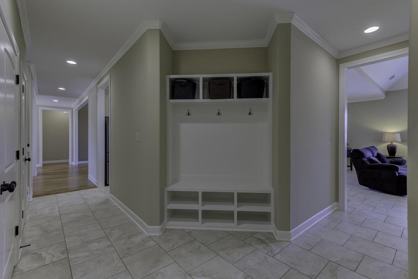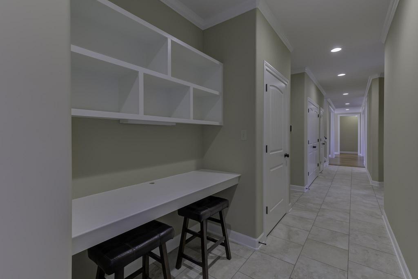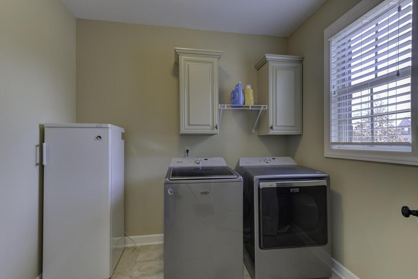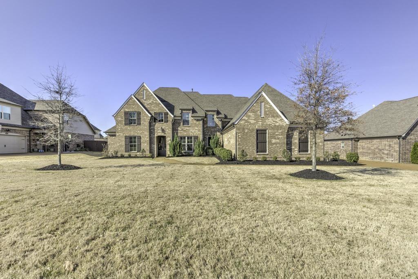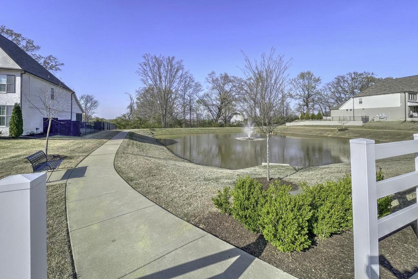12826 SHANE HOLLOW DR, Arlington, TN, 38002, US
$569,500
Pending
Specification
| Type | Detached Single Family |
| MLS # | 10168447 |
| Bedrooms | 4 |
| Total floors | 2 |
| Heating | Gas |
| Bathrooms | 3.1 |
| Exterior | Brick Veneer |
| Interior | Range/Oven |
| Parking | More than 3 Coverd Spaces |
| Publication date | Apr 30, 2024 |
| Lot size | 100 acres |
| Living Area | 4000 sqft |
| Subdivision | WINDSOR PLACE PD PHASE 3 |
| Year built | 2015 |
Updated: Apr 26, 2024
This beautiful home features open living and kitchen area with spacious rooms. Primary suite down 21x15 w/bath featuring walk thru shower, his & her vanities plus dressing closet 15x11. Second bedroom down w/private bath. Up features 2 bedrooms w/ Jack & Jill bath and a bonus room 42x16. Kitchen inc. gas cooking & large dbl ovens. Beautiful tile & hardwood floors in living areas. 4 car garage. Exterior and most of interior freshly painted. 2 HVAC and hot water tank recently replaced. Fenced yard
This beautiful home features open living and kitchen area with spacious rooms. Primary suite down 21x15 w/bath featuring walk thru shower, his & her vanities plus dressing closet 15x11. Second bedroom down w/private bath. Up features 2 bedrooms w/ Jack & Jill bath and a bonus room 42x16. Kitchen inc. gas cooking & large dbl ovens. Beautiful tile & hardwood floors in living areas. 4 car garage. Exterior and most of interior freshly painted. 2 HVAC and hot water tank recently repla… Read more
Inquire Now




