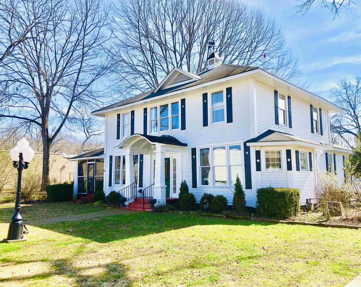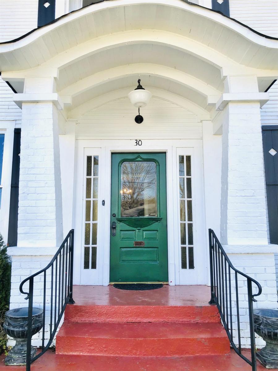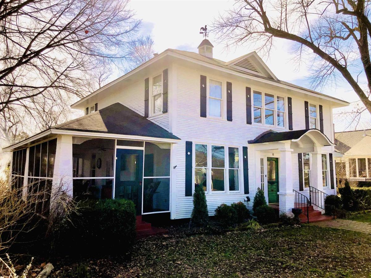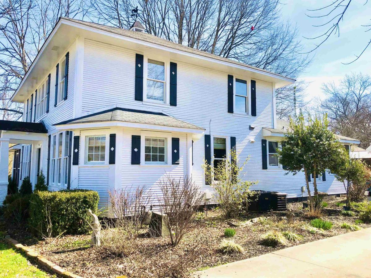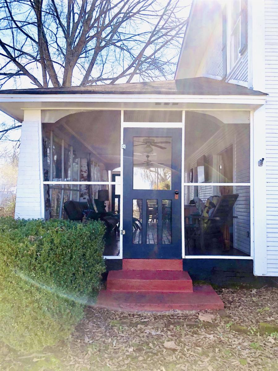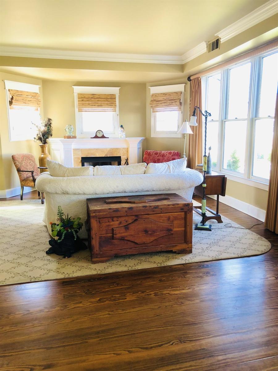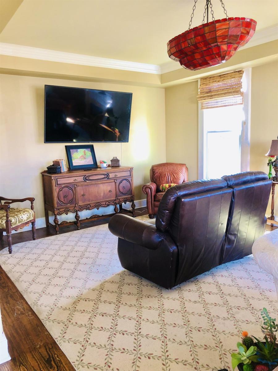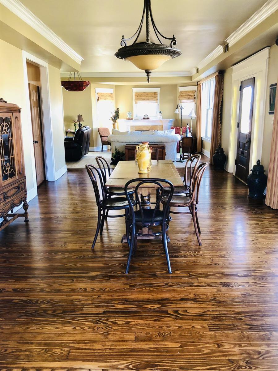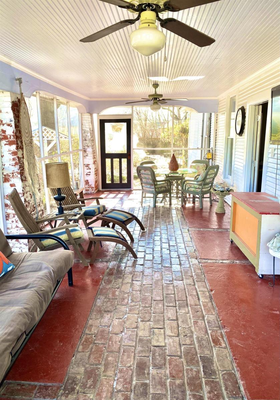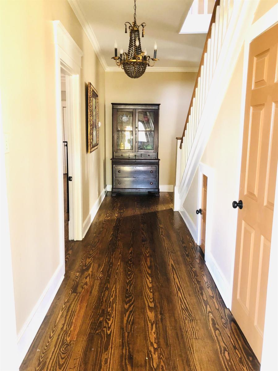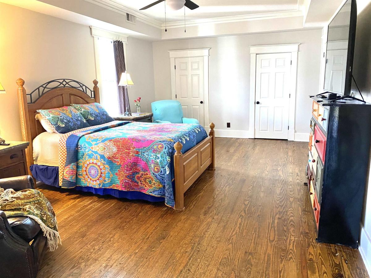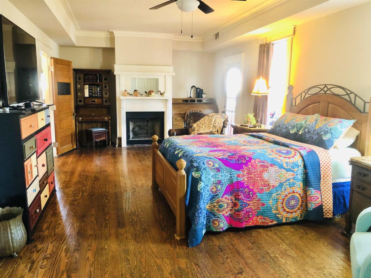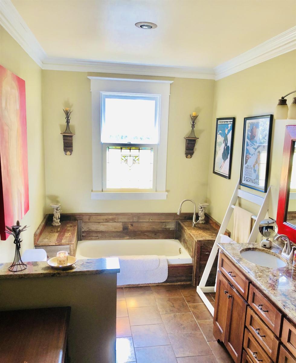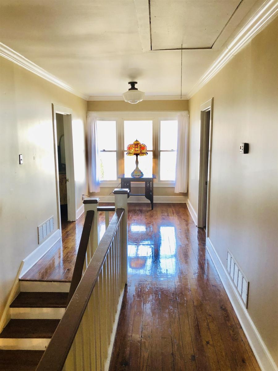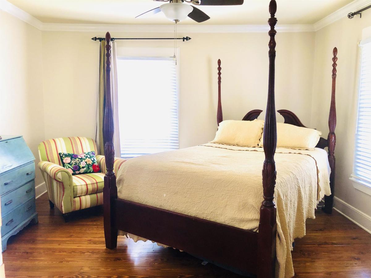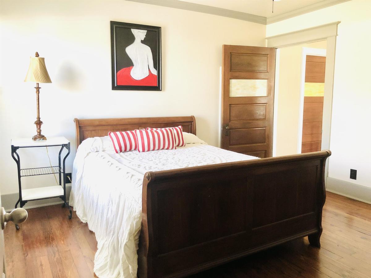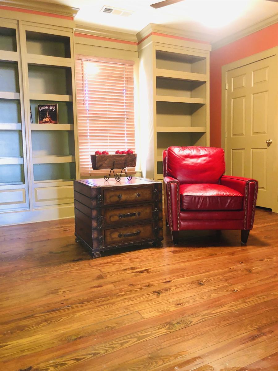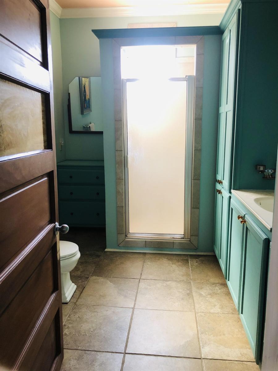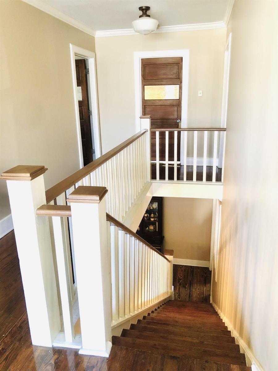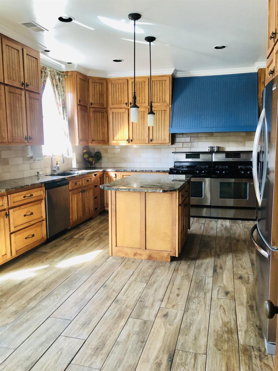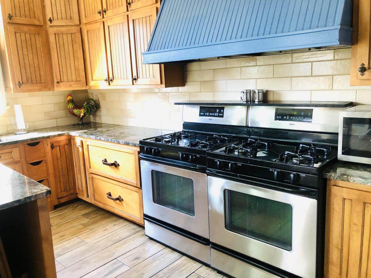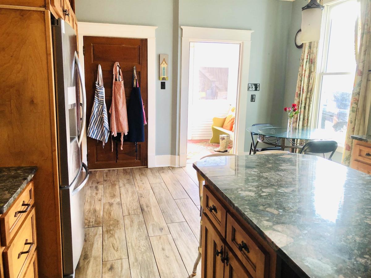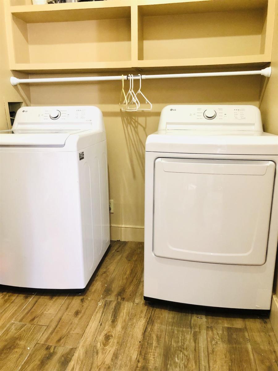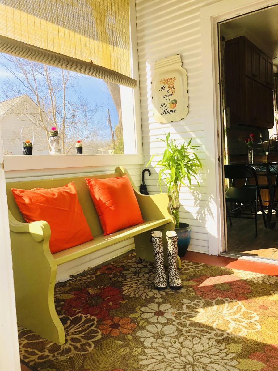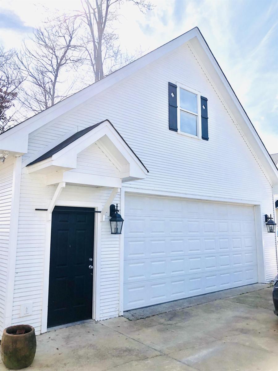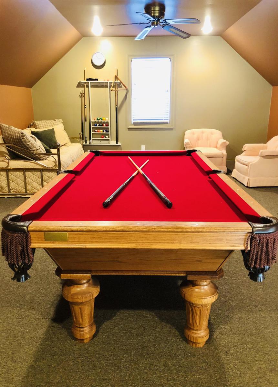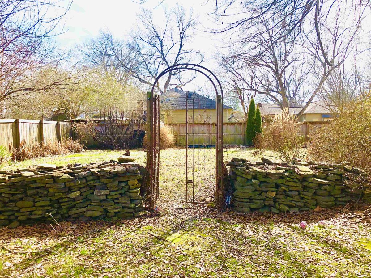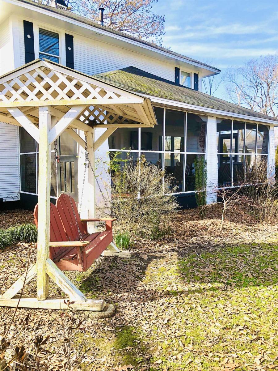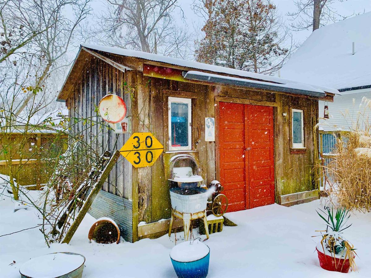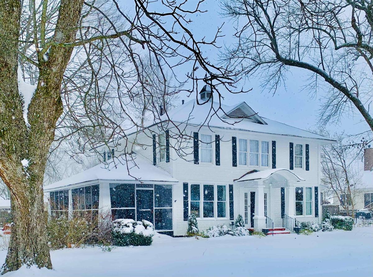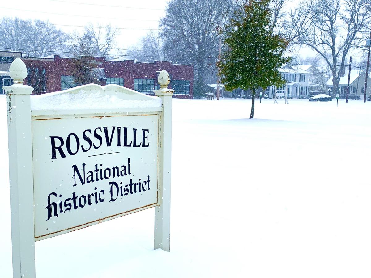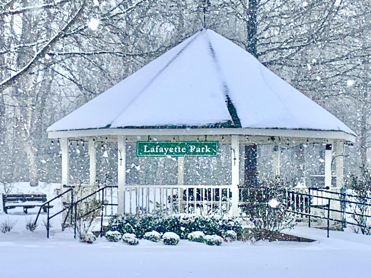30 FRONT ST, Rossville, TN, 38066, US
$559,900
Active
Specification
| Type | Detached Single Family |
| MLS # | 10166232 |
| Bedrooms | 4 |
| Total floors | 2 |
| Heating | Central |
| Bathrooms | 2.1 |
| Exterior | Wood/Composition |
| Interior | Range/Oven |
| Parking | Driveway/Pad |
| Publication date | Sep 26, 2024 |
| Lot size | 140 acres |
| Living Area | 3000 sqft |
| Subdivision | 30 Front St Rossville, TN 38066 |
| Year built | 1923 |
Updated: Aug 04, 2024
Colonial Revival home in the heart of Rossville near shops and restaurants. Main bedroom suite on first floor, three bedrooms on second floor, additional large study/office. Spacious living and family room with fireplace. Antiqued hardwood flooring. Dining room w/ French doors open to screened side porch w/ inlaid antique brick floor. Two car detached shop w/ rec room. Screened mud room w/ rear entrance. Country garden suitable for garden parties and outdoor events. Surplus parcel attached.
Colonial Revival home in the heart of Rossville near shops and restaurants. Main bedroom suite on first floor, three bedrooms on second floor, additional large study/office. Spacious living and family room with fireplace. Antiqued hardwood flooring. Dining room w/ French doors open to screened side porch w/ inlaid antique brick floor. Two car detached shop w/ rec room. Screened mud room w/ rear entrance. Country garden suitable for garden parties and outdoor events. Surplus parcel attached. Read more
Inquire Now




