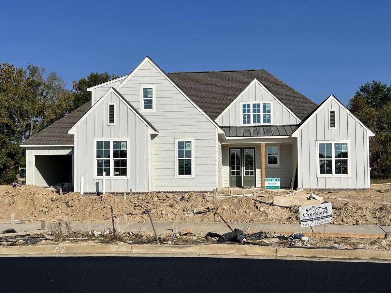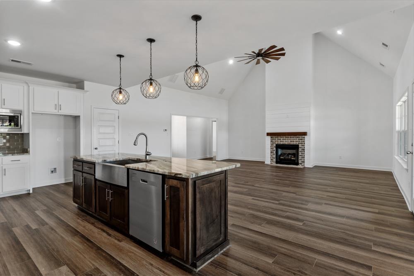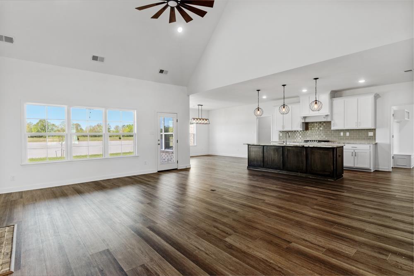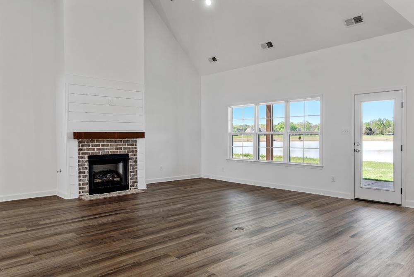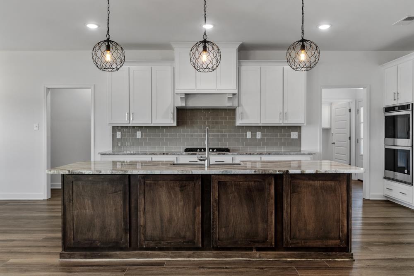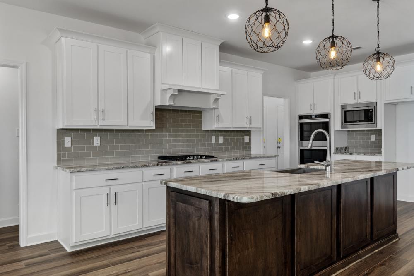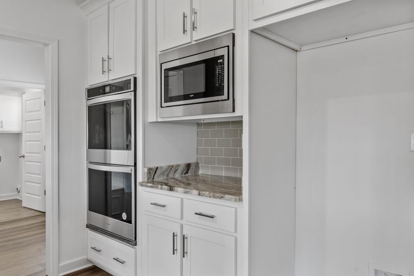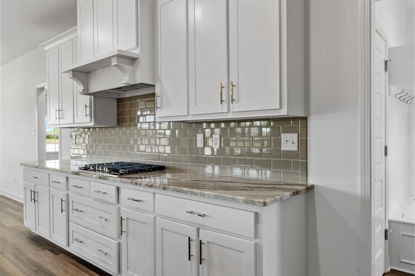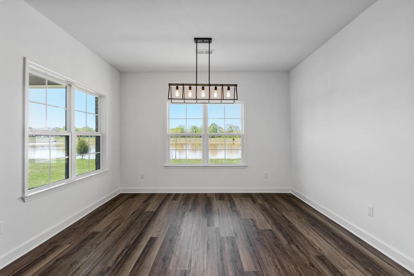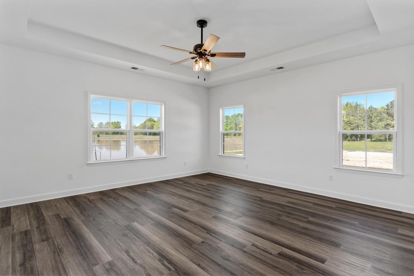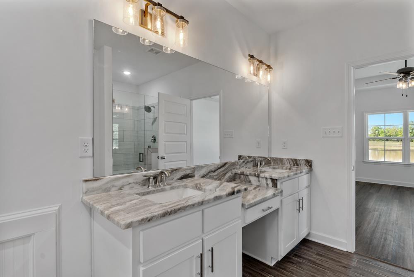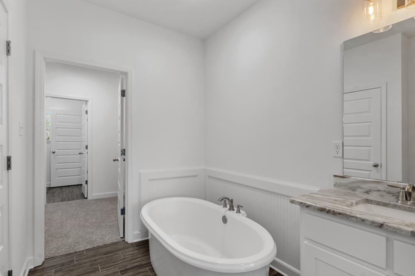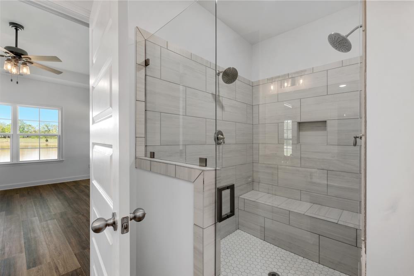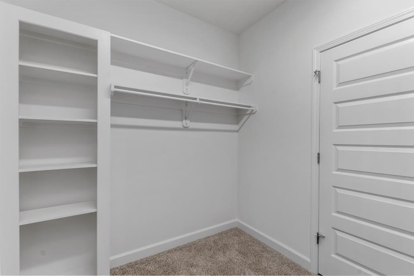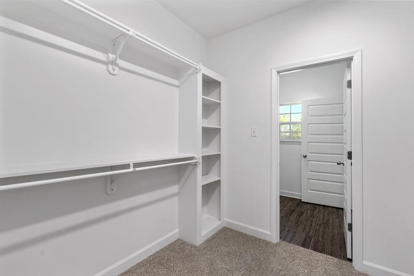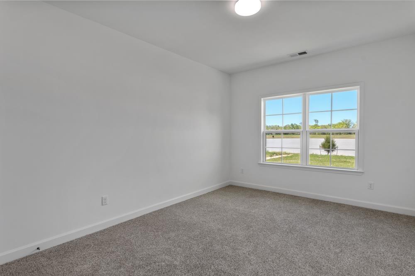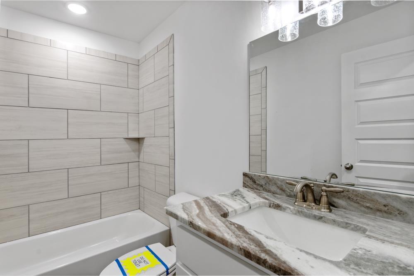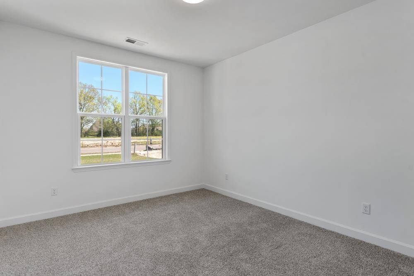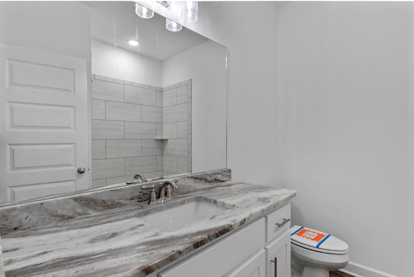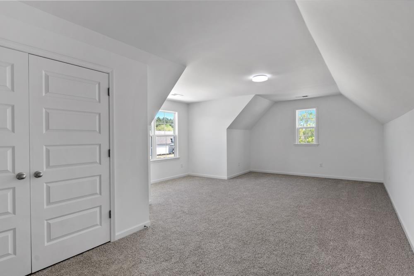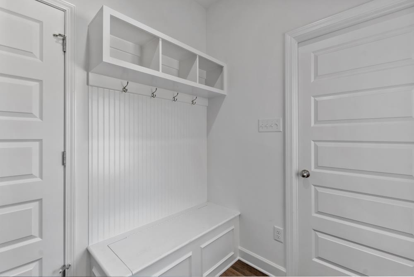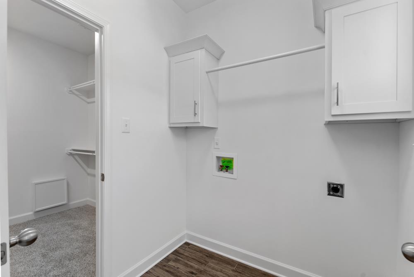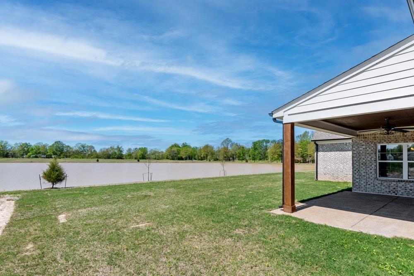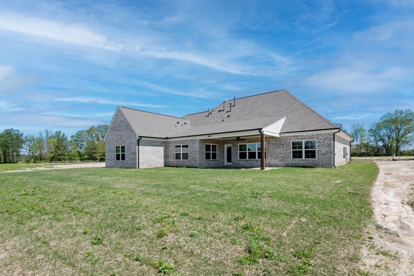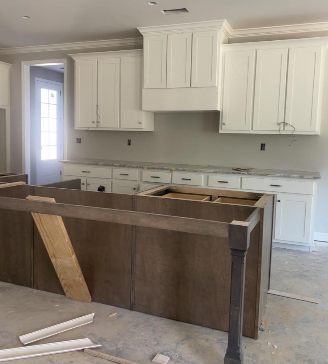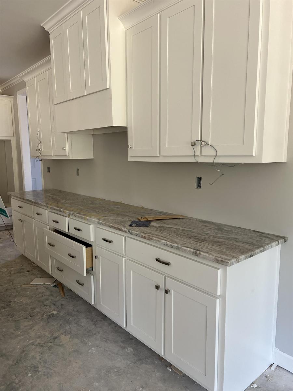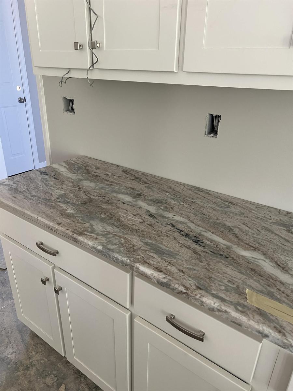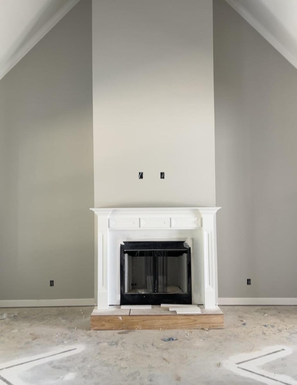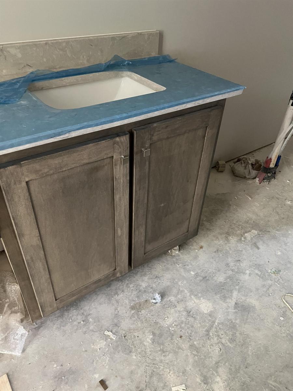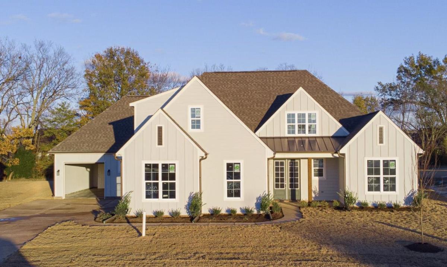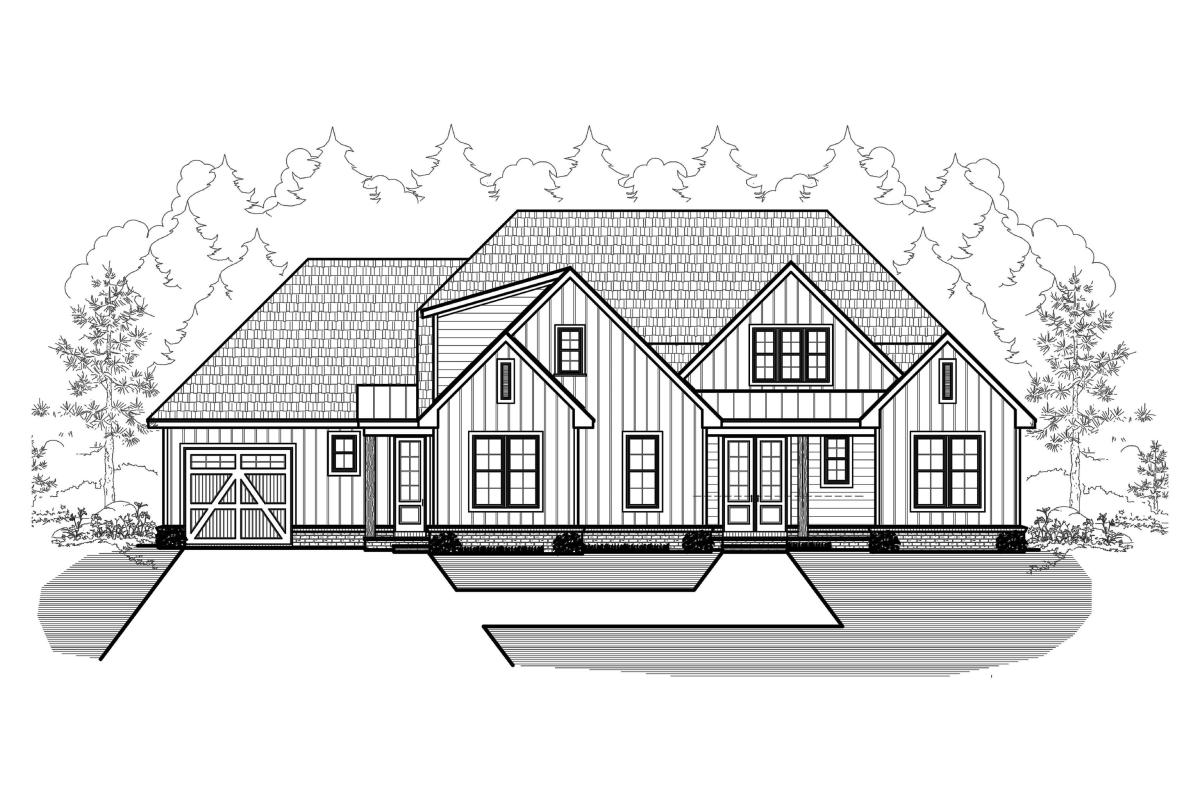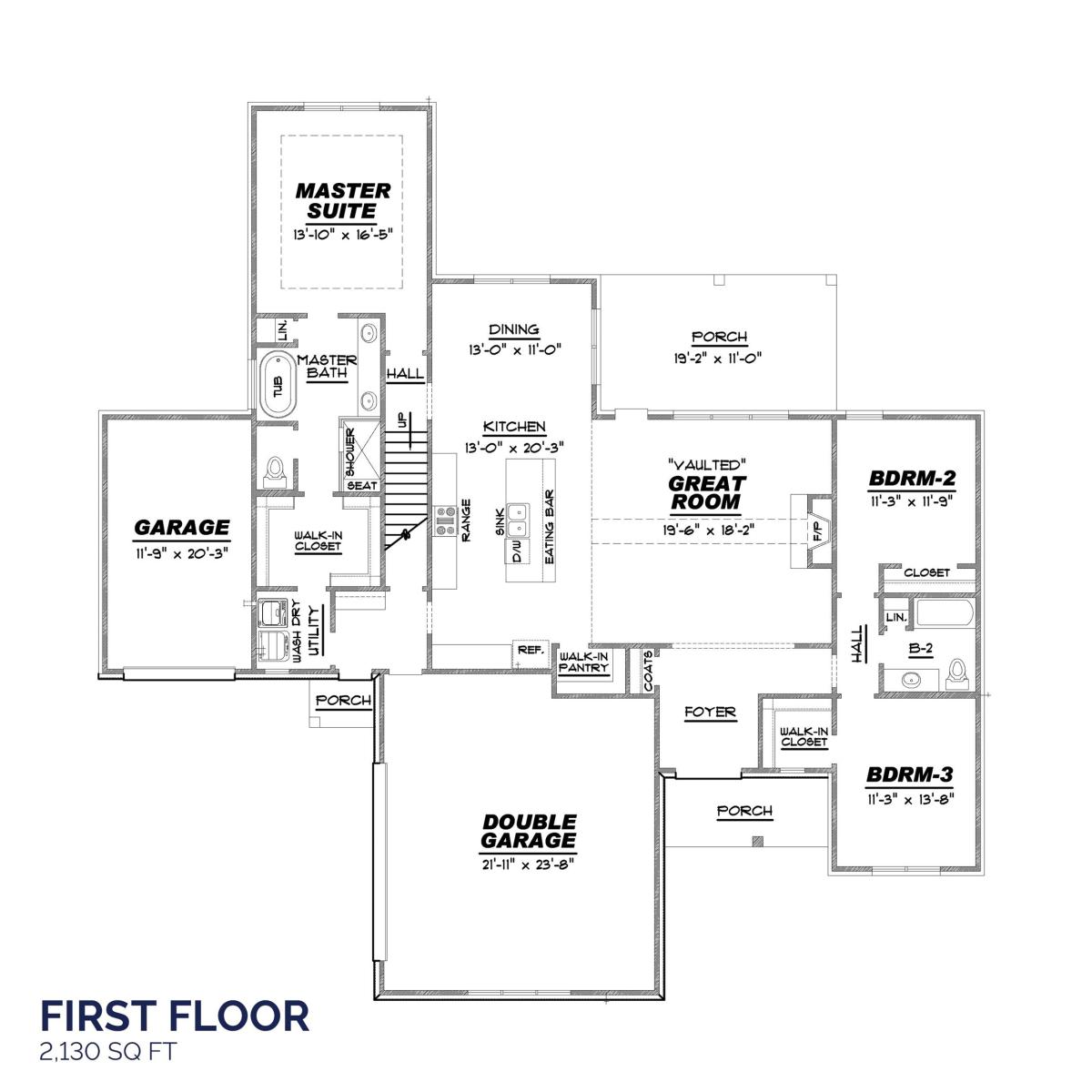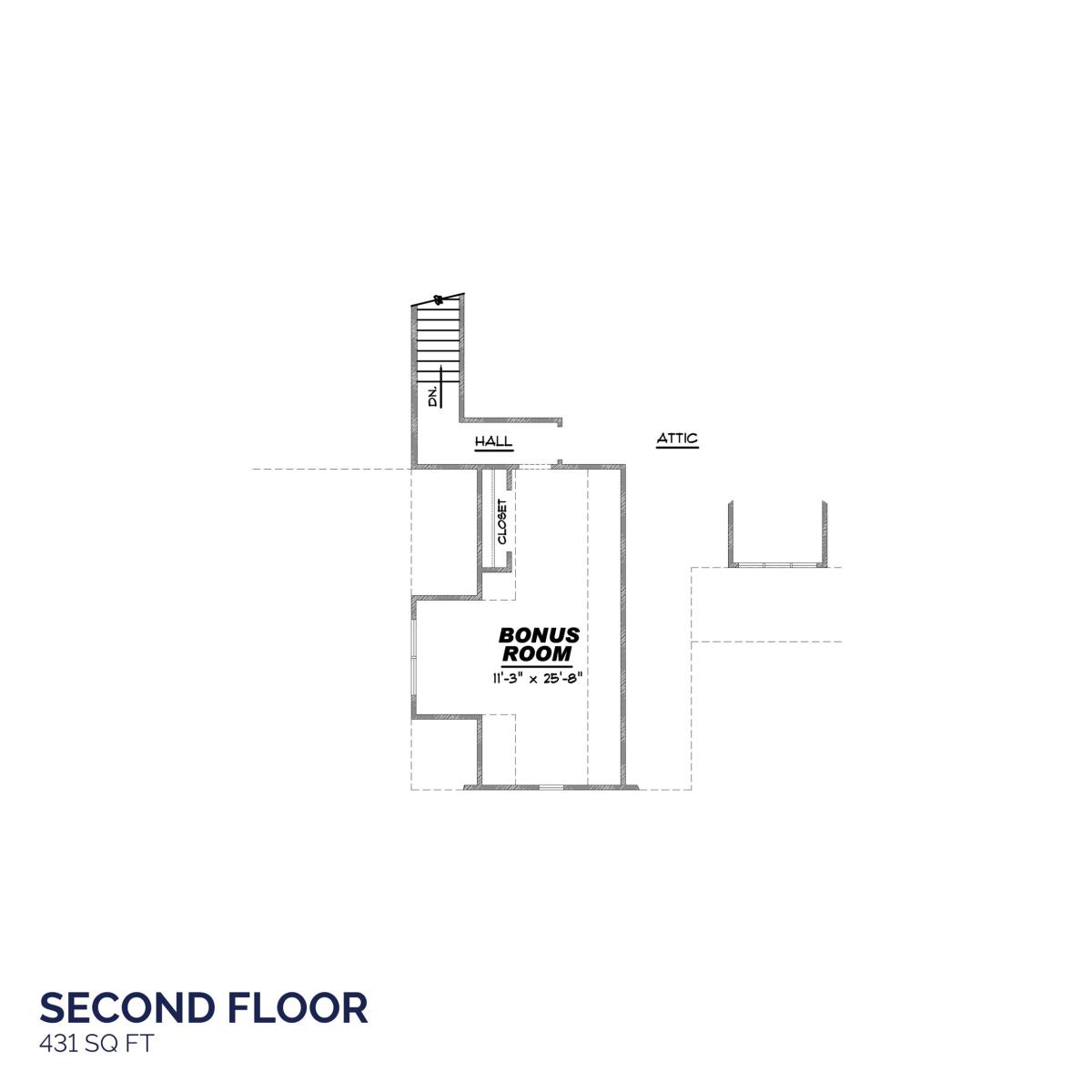6296 BEVAN LAKE DR, Arlington, TN, 38002, US
$555,900
New Construction
Specification
| Type | Detached Single Family |
| MLS # | 10175604 |
| Bedrooms | 4 |
| Total floors | 1 |
| Heating | Central |
| Bathrooms | 3 |
| Exterior | Wood/Composition |
| Interior | Double Oven |
| Parking | Driveway/Pad |
| Publication date | Nov 18, 2024 |
| Lot size | 90 acres |
| Living Area | 2800 sqft |
| Subdivision | WILSON LAKE |
| Year built | 2024 |
Updated: Dec 17, 2024
AVAILABLE NOW - Open Concept Plan in Arlington's Newest Community, Wilson Lake! Features 3 Bedrooms Down + Bonus Up, Vaulted Great Room, Large Kitchen with extended Island, Double Ovens, Gas Cook Top, Granite Countertops, Stainless Steel Appliances, and Tile Backsplash. Covered Back Porch and 3 CAR GARAGE! Home backs up to tree lined conservation area, ideal for anyone wanting privacy. Walk right over the pedestrian bridge into Forrest St. Park and Arlington's Historic Town Square. Just minutes from I-40. Estimated Completion 12/31/2024 - just in time for the New Year! Come and join our growing community at the Lake!
AVAILABLE NOW - Open Concept Plan in Arlington's Newest Community, Wilson Lake! Features 3 Bedrooms Down + Bonus Up, Vaulted Great Room, Large Kitchen with extended Island, Double Ovens, Gas Cook Top, Granite Countertops, Stainless Steel Appliances, and Tile Backsplash. Covered Back Porch and 3 CAR GARAGE! Home backs up to tree lined conservation area, ideal for anyone wanting privacy. Walk right over the pedestrian bridge into Forrest St. Park and Arlington's Historic Town Square. J… Read more
Inquire Now




