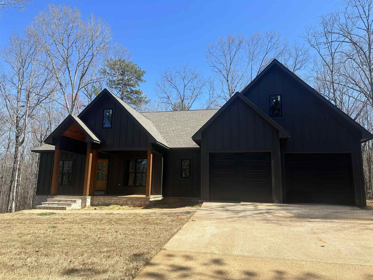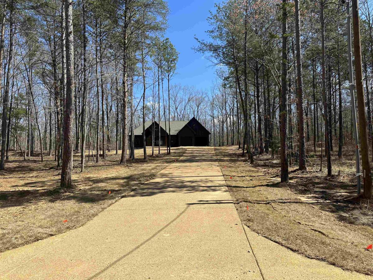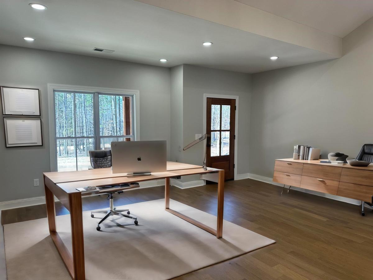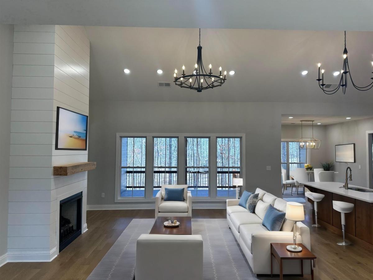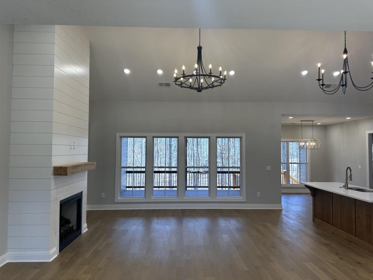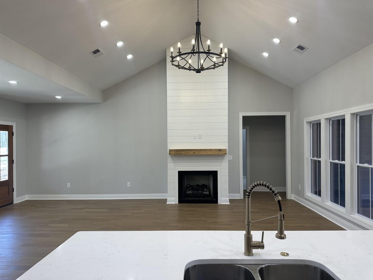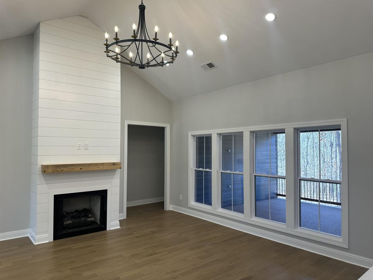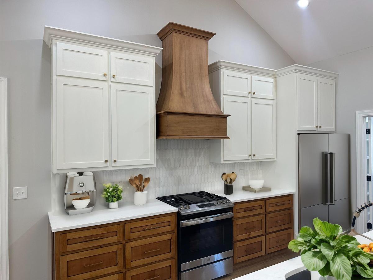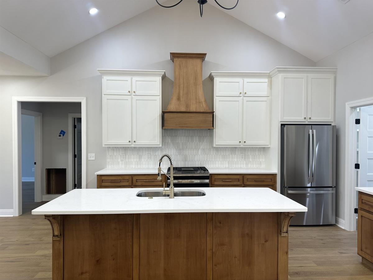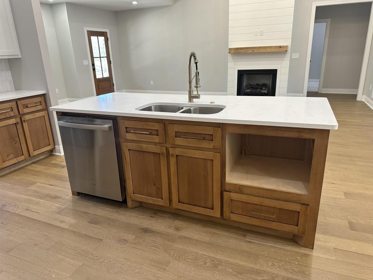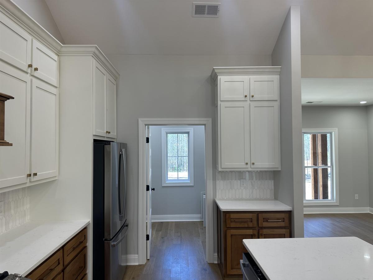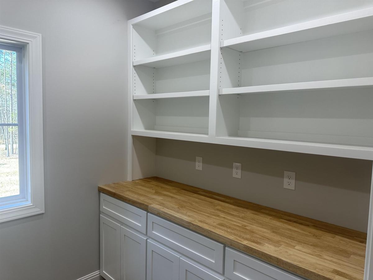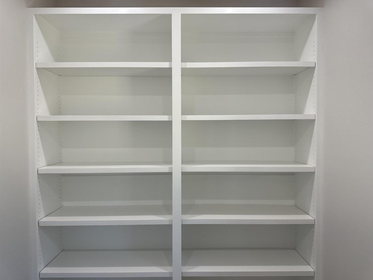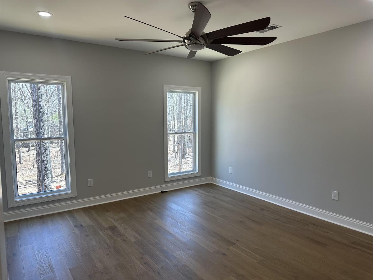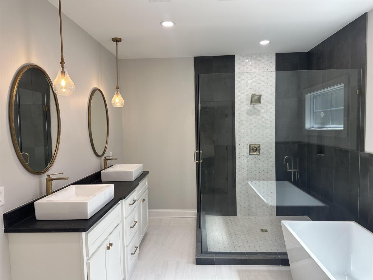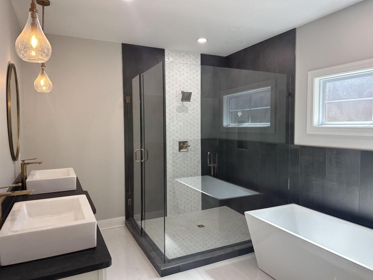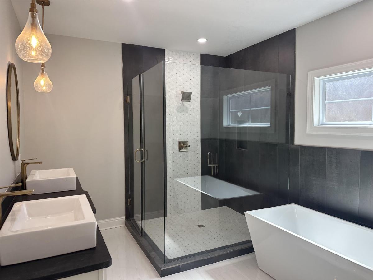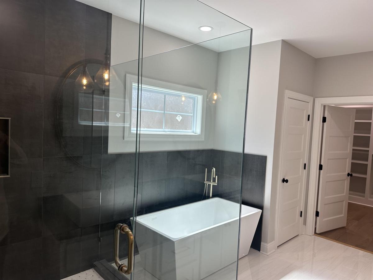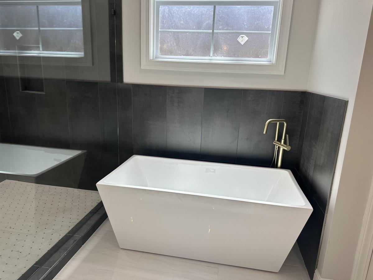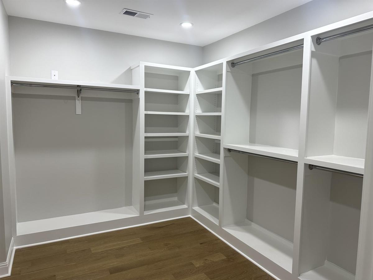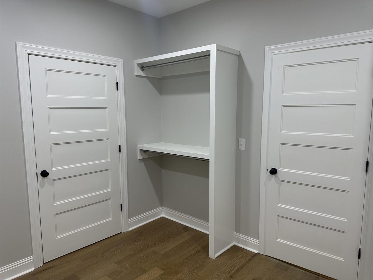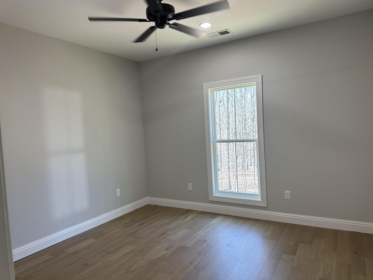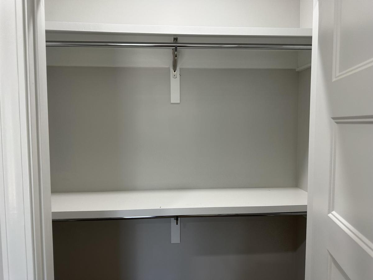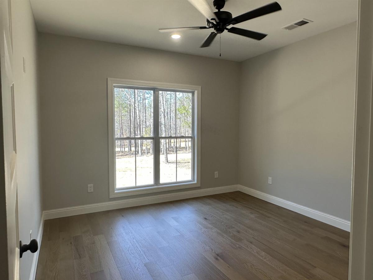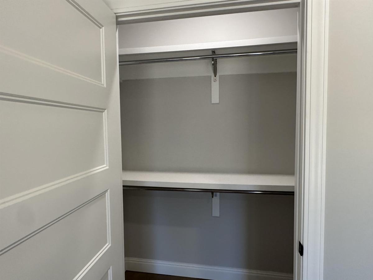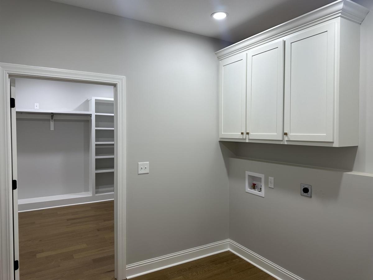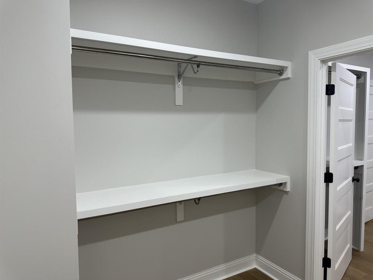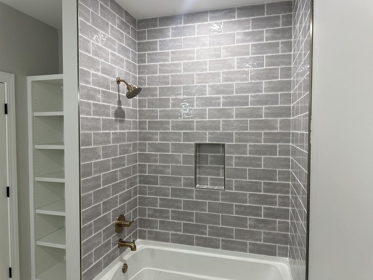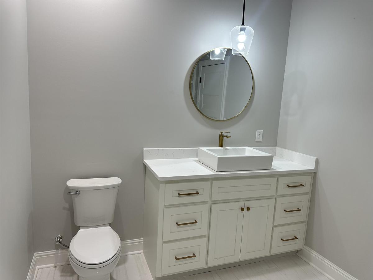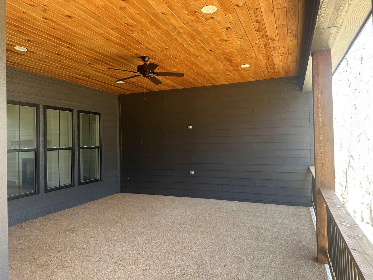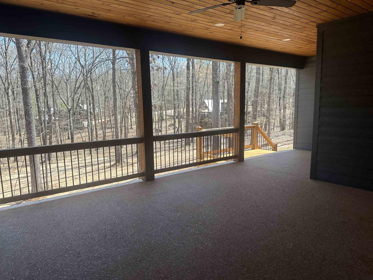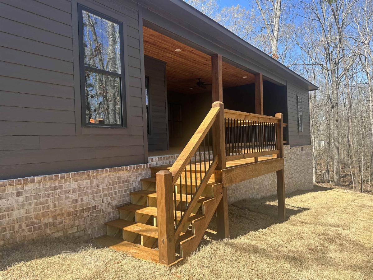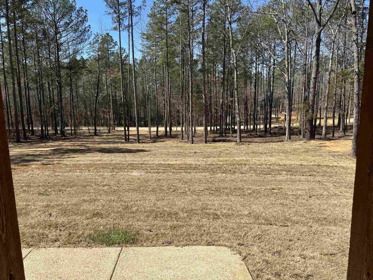335 TIMBER RIDGE RD, Counce, TN, 38326-9999, US
$539,000
Active
Specification
| Type | Detached Single Family |
| MLS # | 10168170 |
| Bedrooms | 3 |
| Total floors | 1 |
| Heating | Central |
| Bathrooms | 2 |
| Exterior | Wood/Composition |
| Interior | Range/Oven |
| Parking | Driveway/Pad |
| Publication date | Apr 30, 2024 |
| Lot size | 1.31 acres |
| Living Area | 2000 sqft |
| Subdivision | Timber Ridge |
| Year built | 2023 |
Updated: Mar 26, 2024
Gorgeous Floor Plan! This bright & airy home offers an abundance of natural light that flows throughout! Open concept, including 3 bedrooms/2 bath, over large walk-in closet, breathtaking primary bathroom w/walk in tile shower, free standing tub, double sinks, very functional, kitchen w/custom cabinets, spacious butler's pantry, quartz counter tops, gas range, refrigerator, dishwasher, covered concrete deck, concrete drive, upgraded windows, sodded yard, & much more.
Gorgeous Floor Plan! This bright & airy home offers an abundance of natural light that flows throughout! Open concept, including 3 bedrooms/2 bath, over large walk-in closet, breathtaking primary bathroom w/walk in tile shower, free standing tub, double sinks, very functional, kitchen w/custom cabinets, spacious butler's pantry, quartz counter tops, gas range, refrigerator, dishwasher, covered concrete deck, concrete drive, upgraded windows, sodded yard, & much more. Read more
Inquire Now




