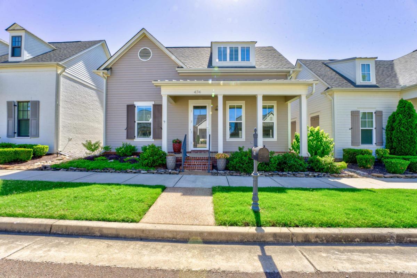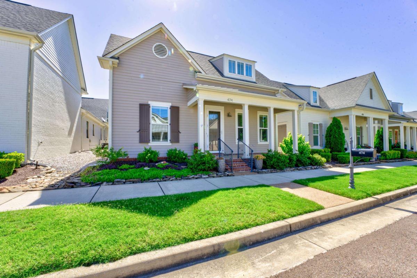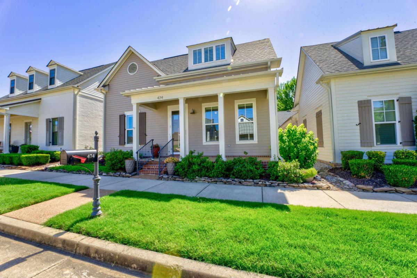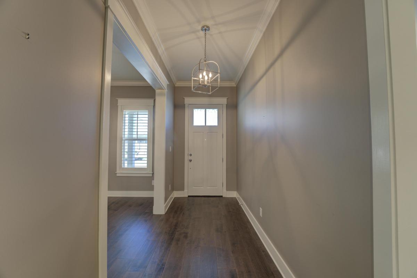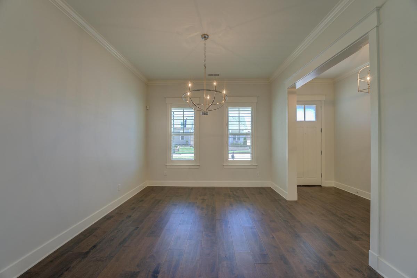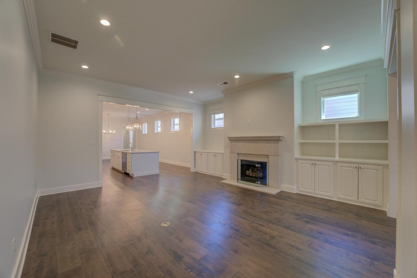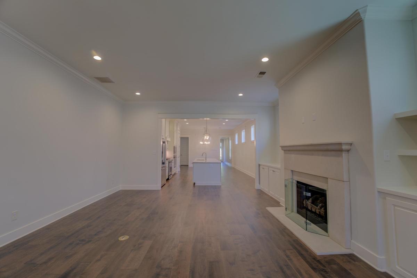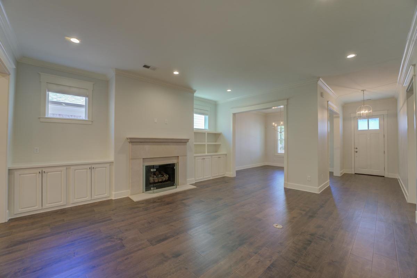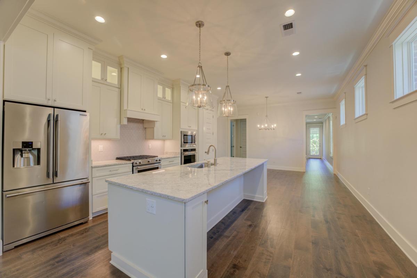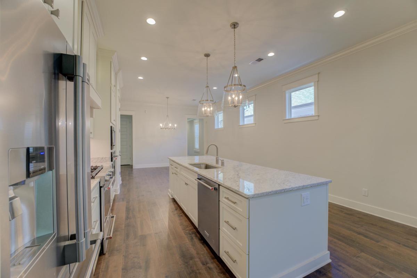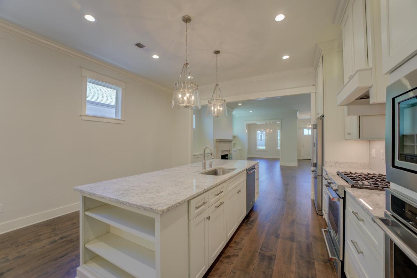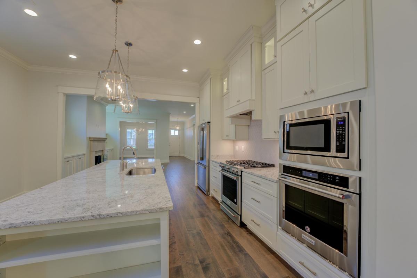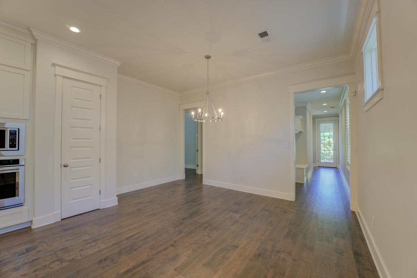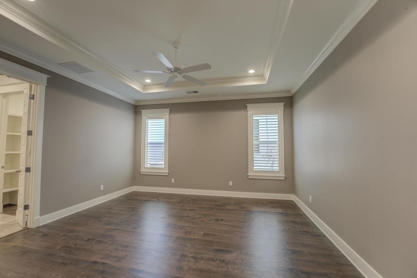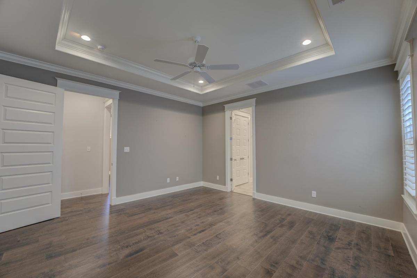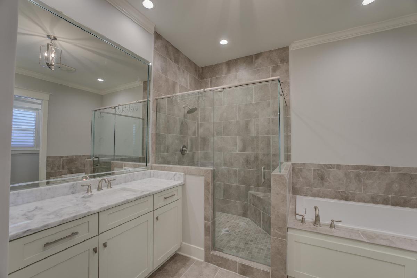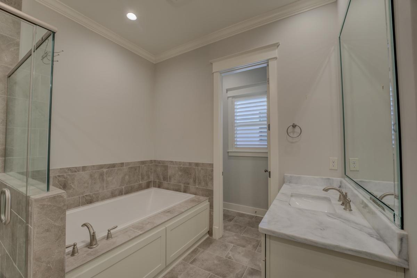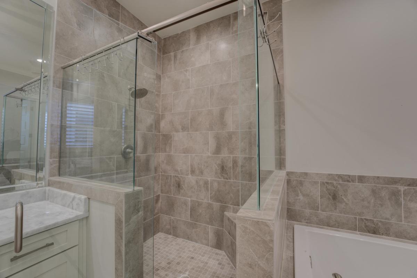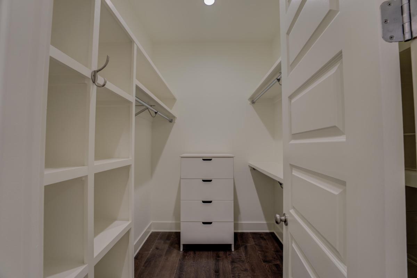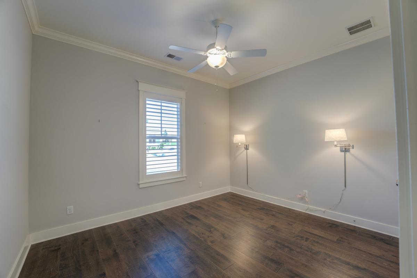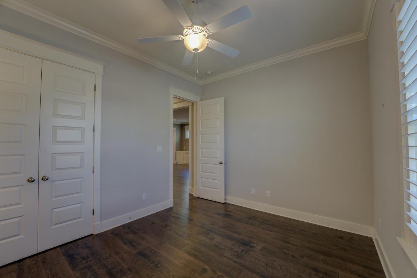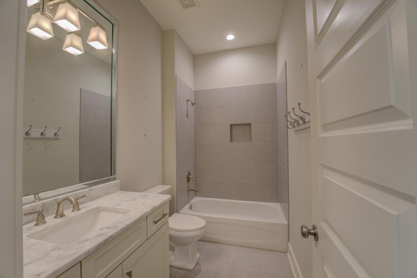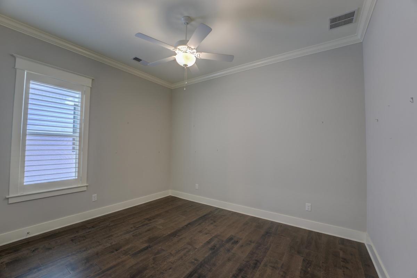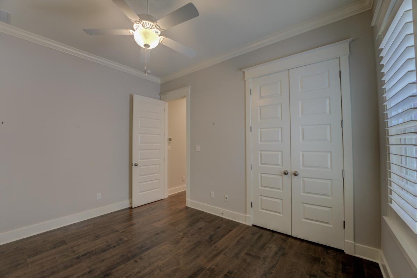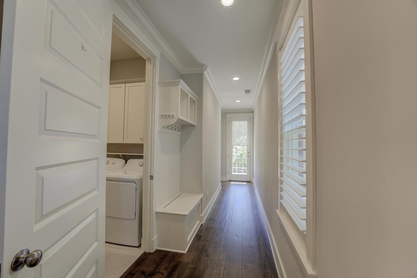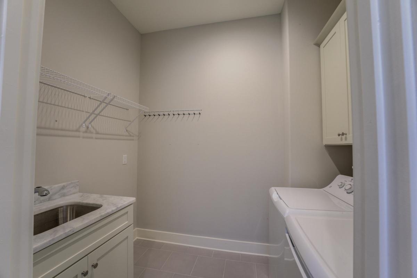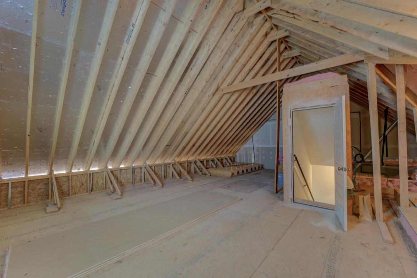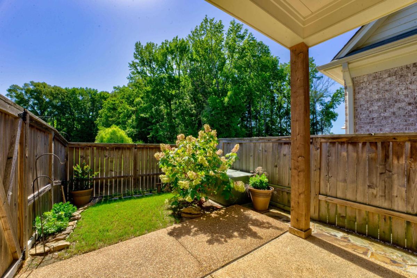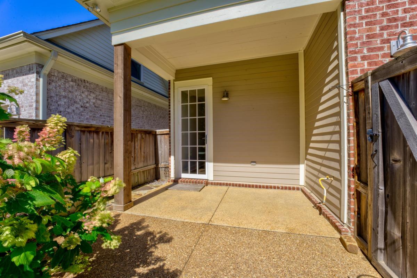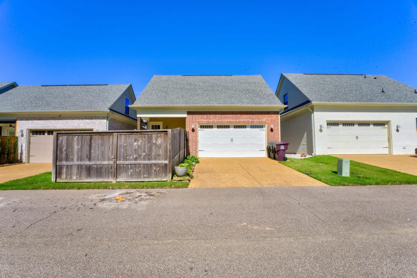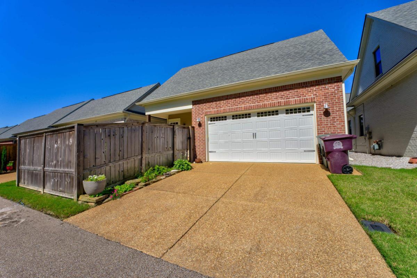474 S SHEA RD, Collierville, TN, 38017, US
$519,900
Active
Specification
| Type | Detached Single Family |
| MLS # | 10174201 |
| Bedrooms | 3 |
| Total floors | 2 |
| Heating | Central |
| Bathrooms | 2 |
| Exterior | Brick Veneer |
| Interior | Range/Oven |
| Parking | Driveway/Pad |
| Publication date | Oct 26, 2024 |
| Lot size | 40 acres |
| Living Area | 2200 sqft |
| Subdivision | VILLAGES AT PORTER FARMS PD PHASE 17 |
| Year built | 2018 |
Updated: Nov 07, 2024
Stunning 1-Level living home! Beautifully maintained 3BR, 2 Bath home in the heart of Collierville. Not new construction but certainly looks and feels like it! Open floor plan with 10ft ceilings, stainless steel appliances, granite countertops, and hardwood floors. Spacious primary suite with luxurious bath. Private patio and 2-car garage. Irrigation and lawn all taken care of! Close to shopping, dining, parks, and top-rated schools. Easy access to highways. Schedule your private tour today!
Stunning 1-Level living home! Beautifully maintained 3BR, 2 Bath home in the heart of Collierville. Not new construction but certainly looks and feels like it! Open floor plan with 10ft ceilings, stainless steel appliances, granite countertops, and hardwood floors. Spacious primary suite with luxurious bath. Private patio and 2-car garage. Irrigation and lawn all taken care of! Close to shopping, dining, parks, and top-rated schools. Easy access to highways. Schedule your private tour today! Read more
Inquire Now




