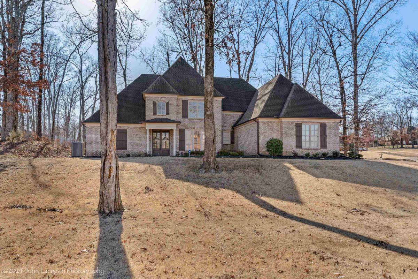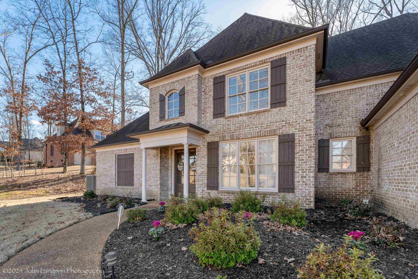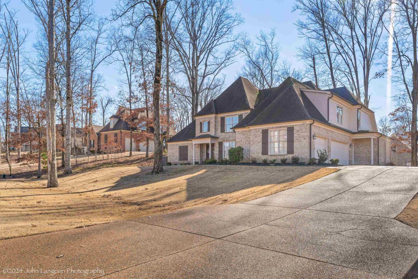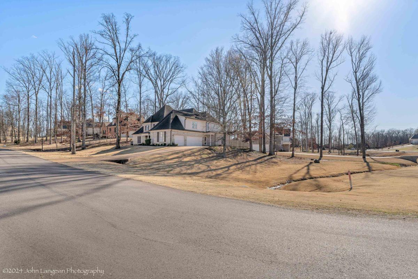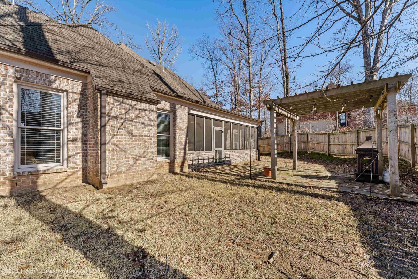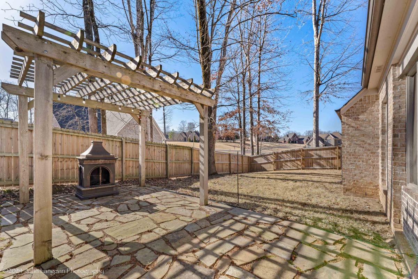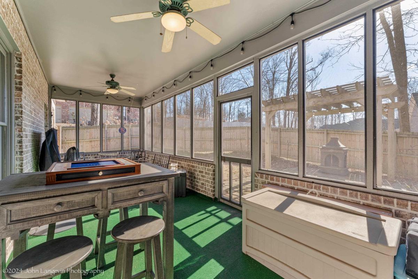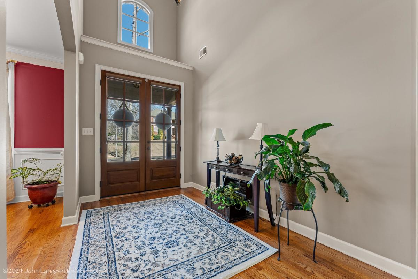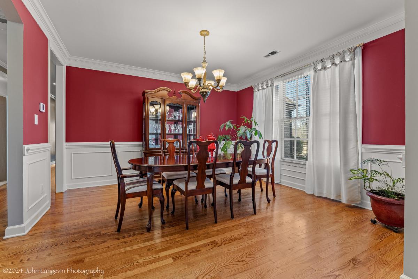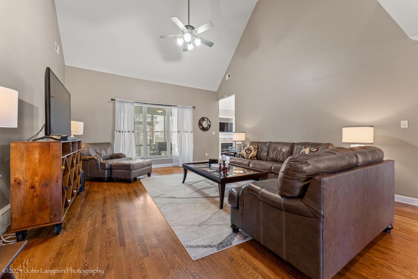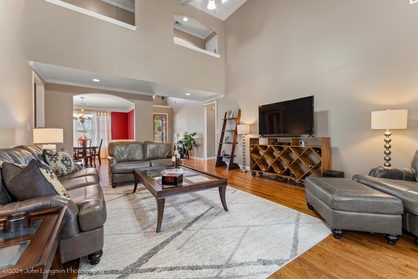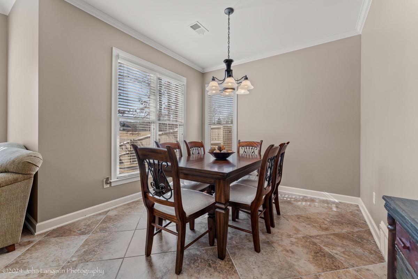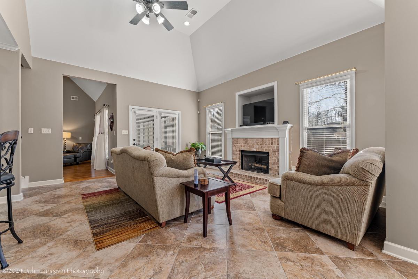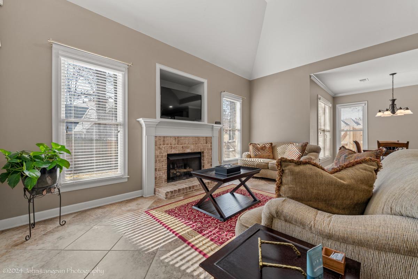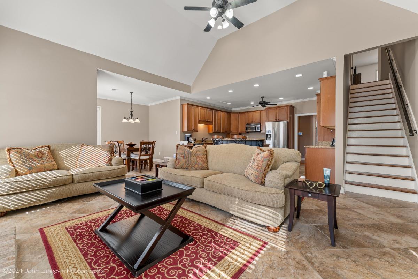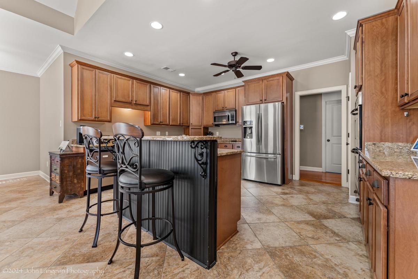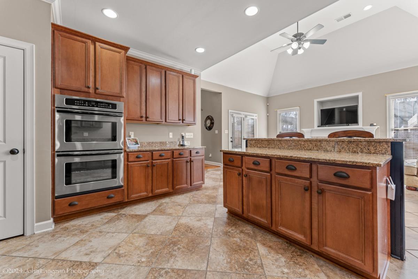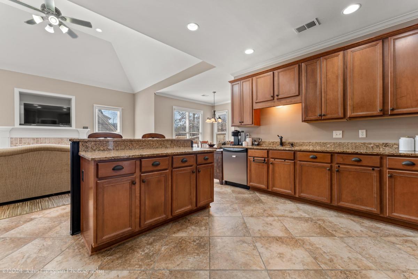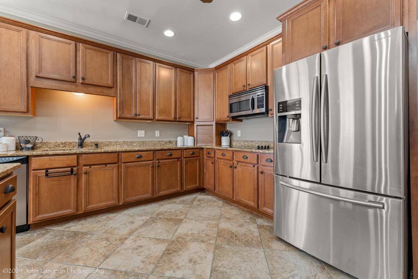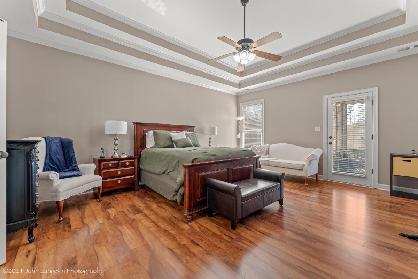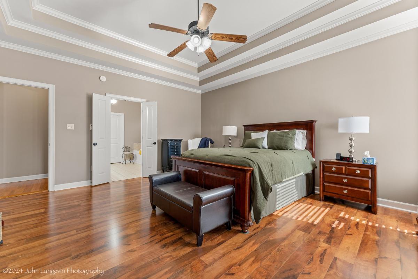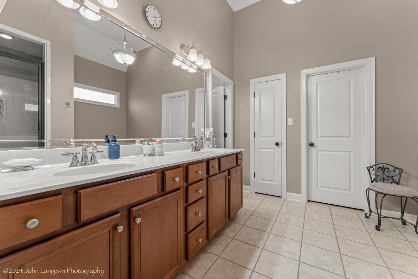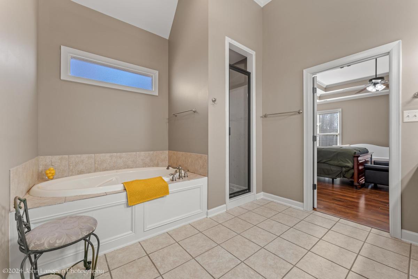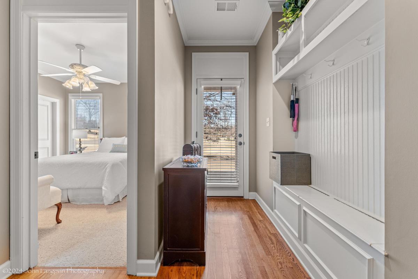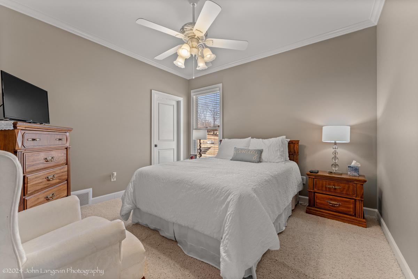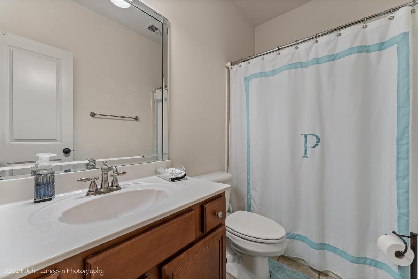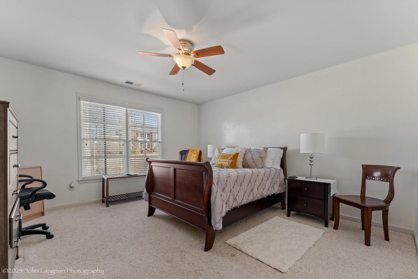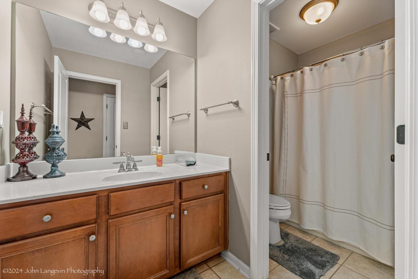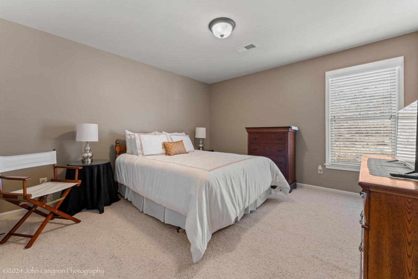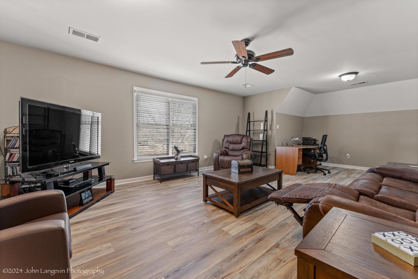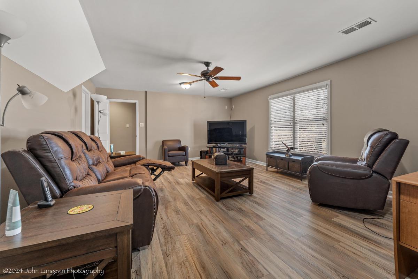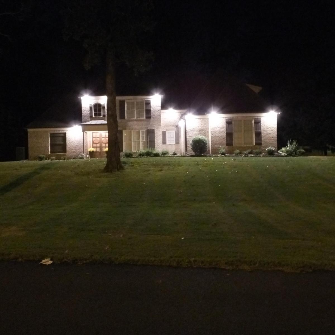4203 WELADAY DR, Southaven, MS, 38672, US
$515,000
Pending
Specification
| Type | Detached Single Family |
| MLS # | 10158044 |
| Bedrooms | 4 |
| Total floors | 2 |
| Heating | Central |
| Bathrooms | 3 |
| Exterior | Brick Veneer |
| Interior | Range/Oven |
| Parking | Driveway/Pad |
| Publication date | Sep 26, 2024 |
| Lot size | 0.83 acres |
| Living Area | 3400 sqft |
| Subdivision | Dickens Place |
| Year built | 2006 |
Updated: Apr 02, 2024
NEW PICS Luxurious home is located in Dicken's Place Community on a desired corner lot. It's a 4bd/3bth Bonus or 5bd/3bth with split floor plan having 2bd/2 full bath on 1st level and reinforced bonus room floor for pool table. Tankless hot water, Formal Dining Rm, and separate breakfast area, large family or someone who would like to personalize each space. Hardwood floors downstairs, Great Room and Hearth Room. An OASIS Backyard with a screened in patio, Pergola, with pavers and a fire stove.
NEW PICS Luxurious home is located in Dicken's Place Community on a desired corner lot. It's a 4bd/3bth Bonus or 5bd/3bth with split floor plan having 2bd/2 full bath on 1st level and reinforced bonus room floor for pool table. Tankless hot water, Formal Dining Rm, and separate breakfast area, large family or someone who would like to personalize each space. Hardwood floors downstairs, Great Room and Hearth Room. An OASIS Backyard with a screened in patio, Pergola, with pavers and a f… Read more
Inquire Now




