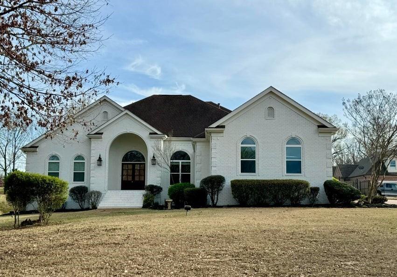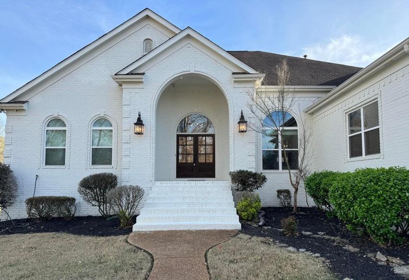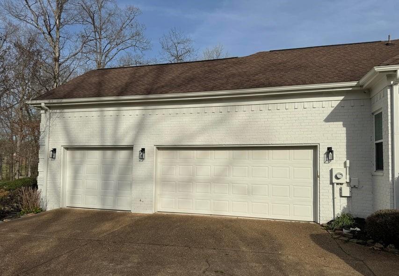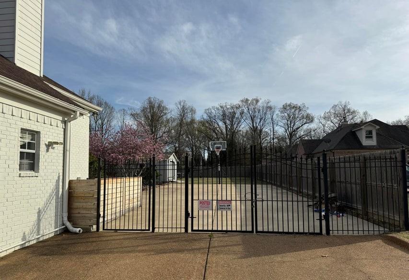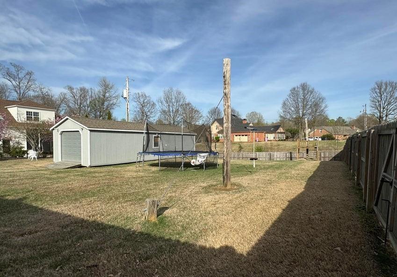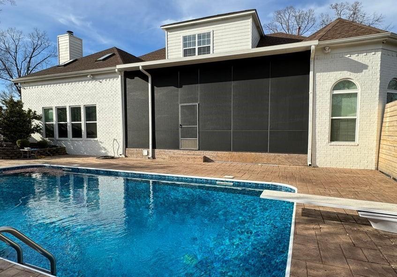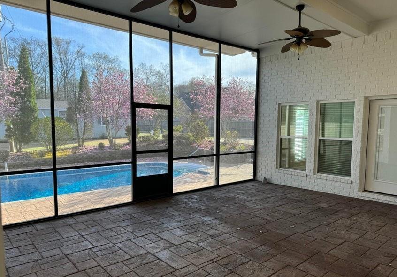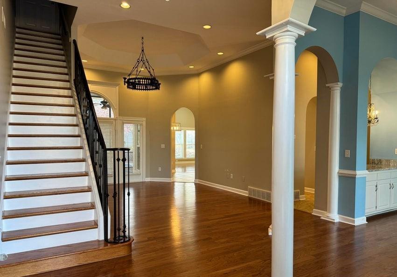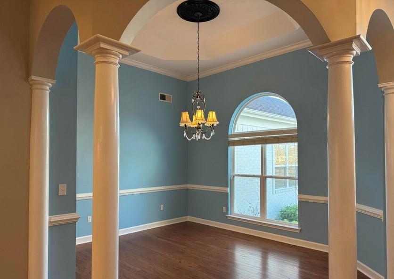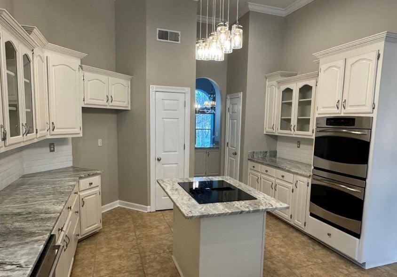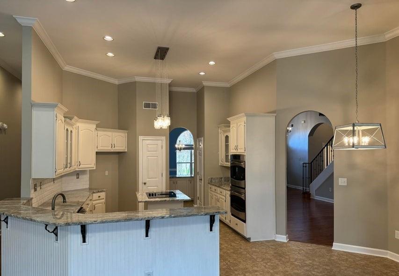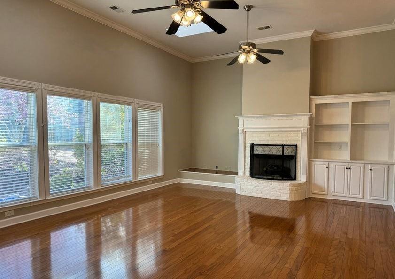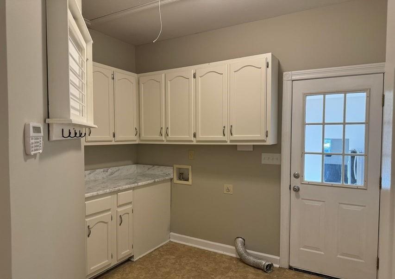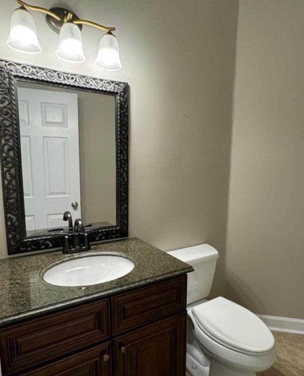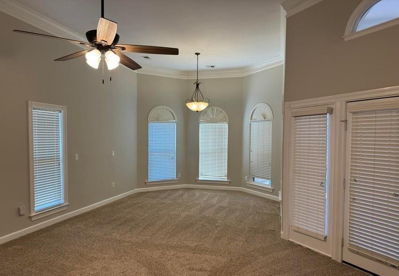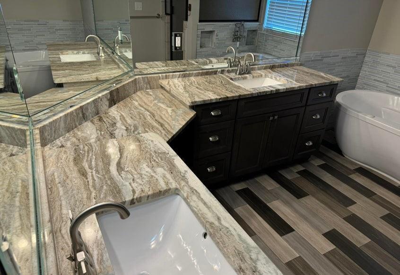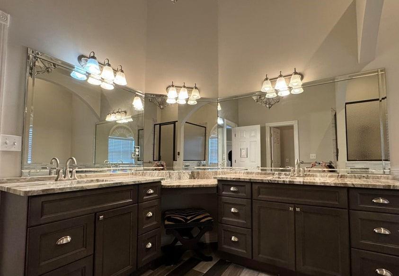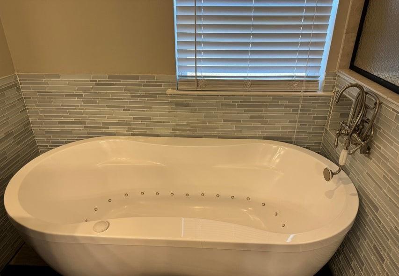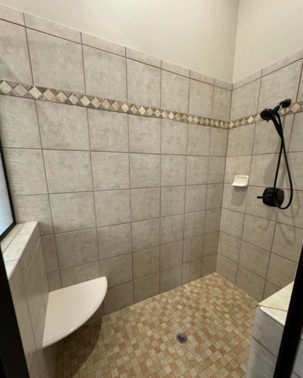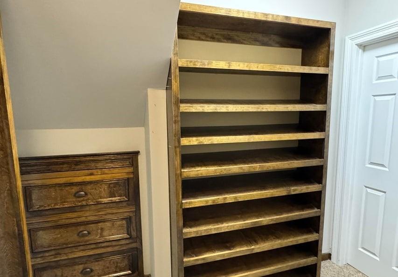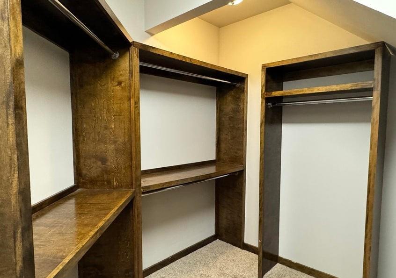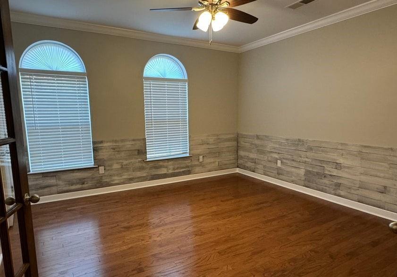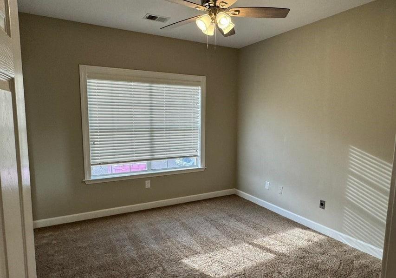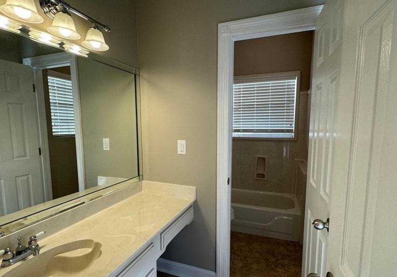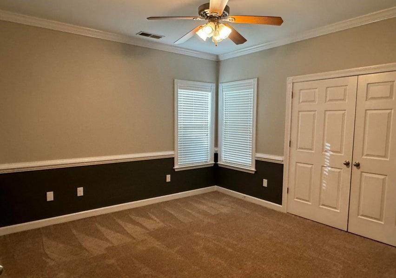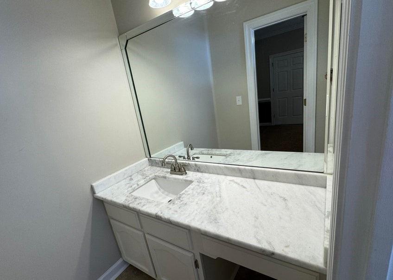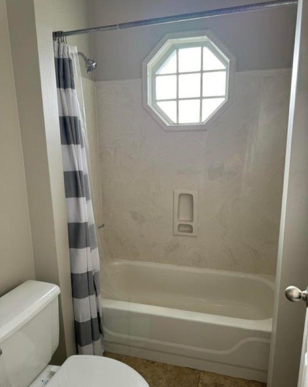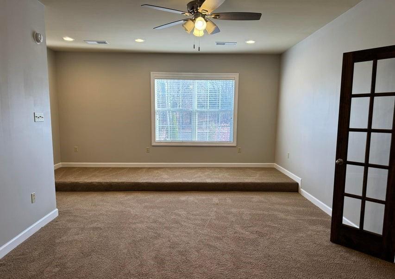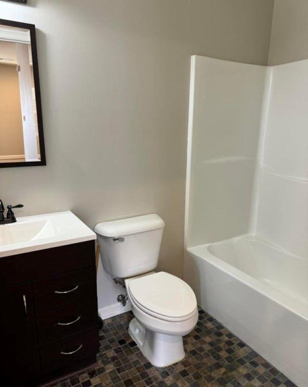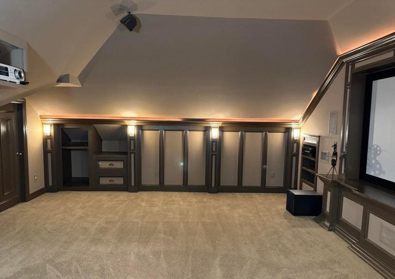5395 BENT RD, Southaven, MS, 38671, US
$499,900
Pending
Specification
| Type | Detached Single Family |
| MLS # | 10169119 |
| Bedrooms | 4 |
| Total floors | 2 |
| Heating | Central |
| Bathrooms | 4.1 |
| Exterior | Brick Veneer |
| Parking | Driveway/Pad |
| Publication date | Apr 30, 2024 |
| Lot size | 1.79 acres |
| Living Area | 4000 sqft |
| Subdivision | Chandler Estates |
| Year built | 1998 |
Updated: Aug 27, 2024
Owner/Agent - 4-Bedrooms downstairs/4-1/2 bathrooms on 1.79 acres! PLUS game room & movie room. Features include: 3 car garage, beautiful inground heated pool, 14x40 wired workshop w/2 single garage doors, kitchen w/granite countertops, tile backsplash, smooth cooktop island, 2 pantries, stainless steel dble ovens, dishwasher, open to the hearth room with built-in cabinets & shelves & gas fireplace, oversized primary bedrm (26x13), & much more! Rm sizes approx. Zipline/trampoline remain as is.
Owner/Agent - 4-Bedrooms downstairs/4-1/2 bathrooms on 1.79 acres! PLUS game room & movie room. Features include: 3 car garage, beautiful inground heated pool, 14x40 wired workshop w/2 single garage doors, kitchen w/granite countertops, tile backsplash, smooth cooktop island, 2 pantries, stainless steel dble ovens, dishwasher, open to the hearth room with built-in cabinets & shelves & gas fireplace, oversized primary bedrm (26x13), & much more! Rm sizes approx. Zipline/trampoline… Read more
Inquire Now




