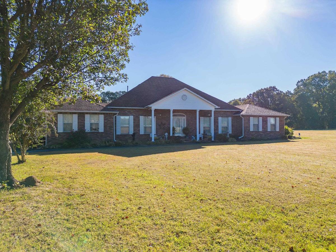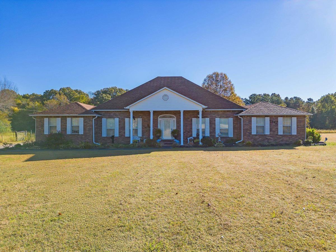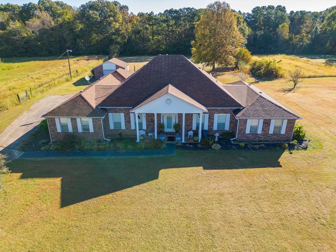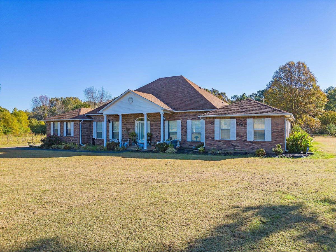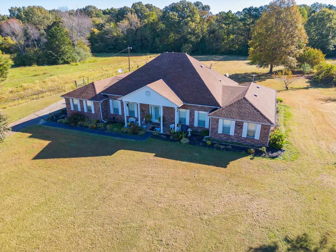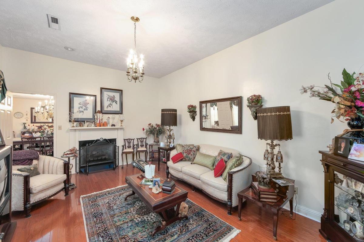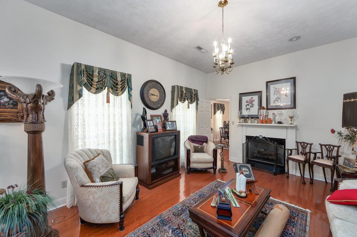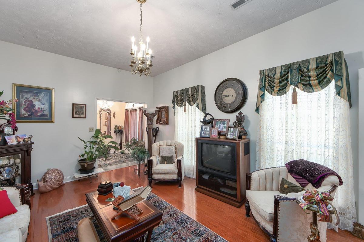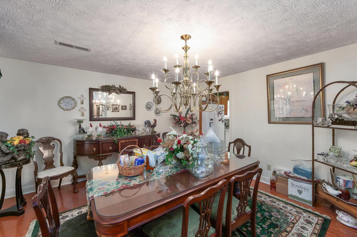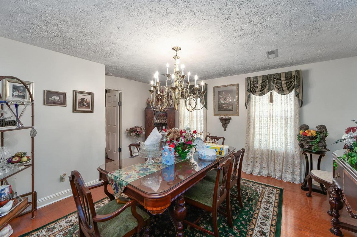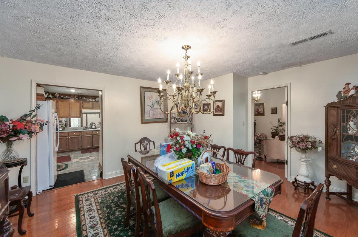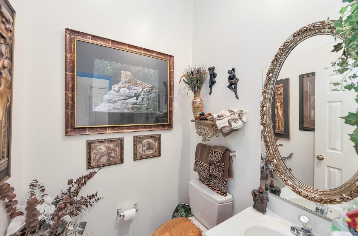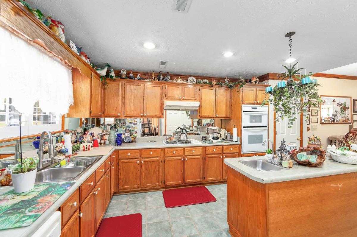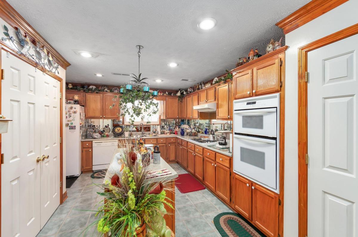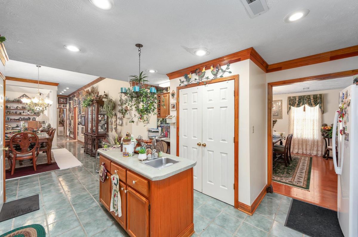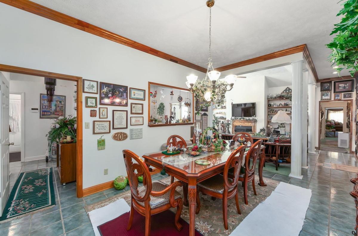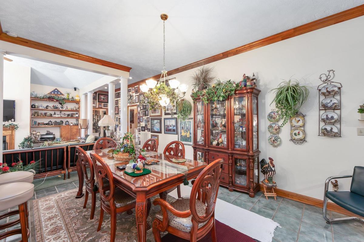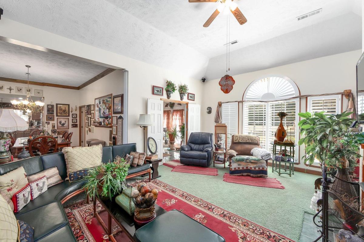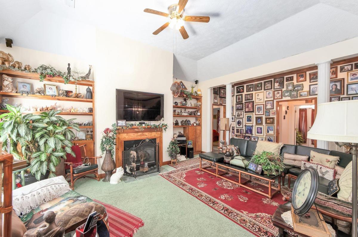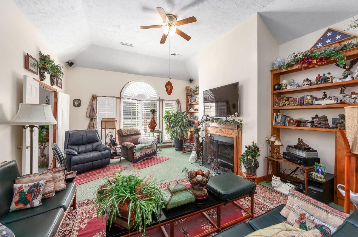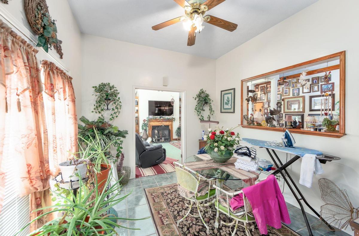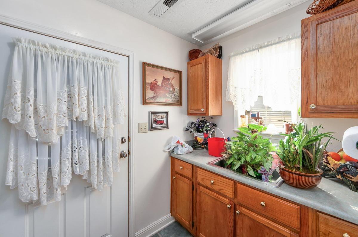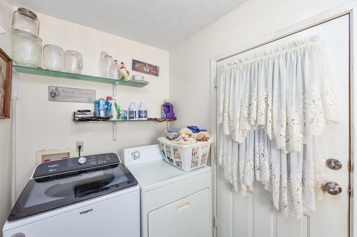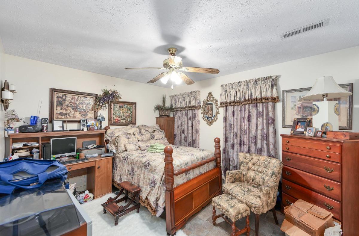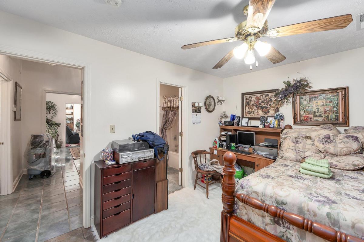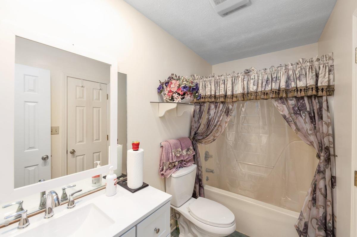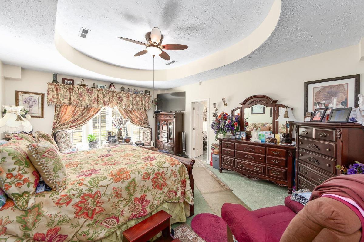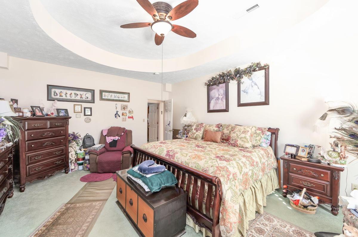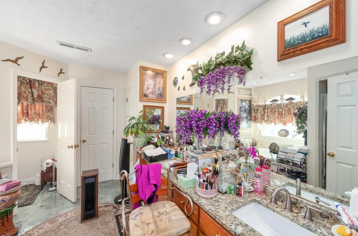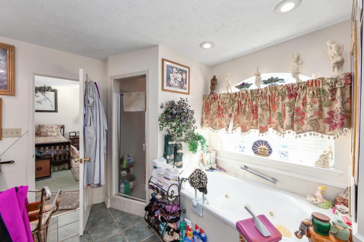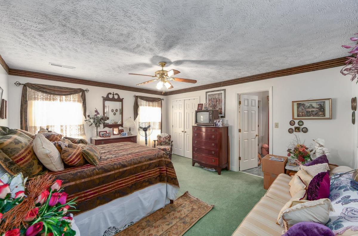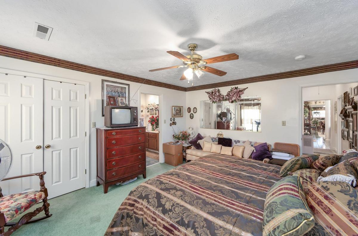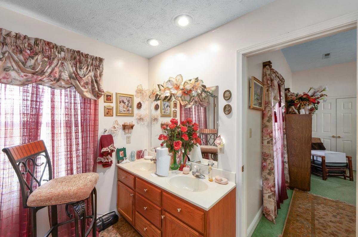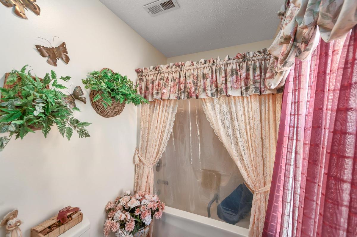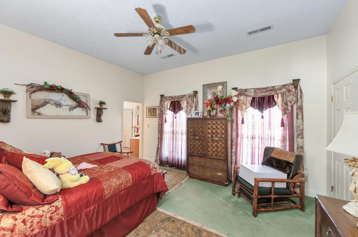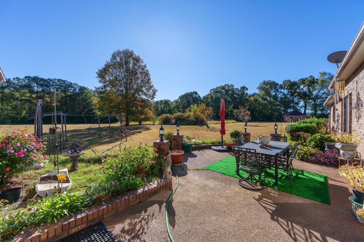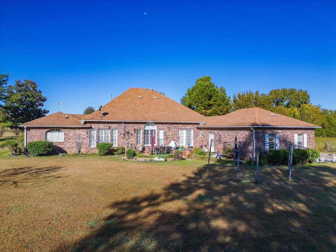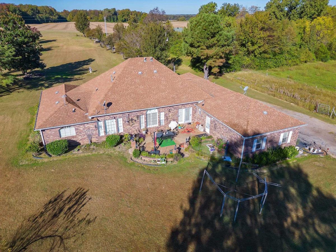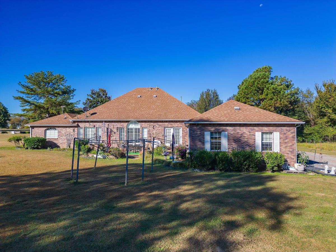4035 WHITEVILLE NEWCASTLE RD, Whiteville, TN, 38075, US
$499,900
Pending
Specification
| Type | Detached Single Family |
| MLS # | 10183794 |
| Bedrooms | 4 |
| Total floors | 1 |
| Heating | Central |
| Bathrooms | 3.1 |
| Exterior | Brick Veneer |
| Interior | Double Oven |
| Parking | Driveway/Pad |
| Publication date | Mar 29, 2025 |
| Lot size | 16 acres |
| Living Area | 3200 sqft |
| Subdivision | none |
| Year built | 2000 |
Updated: Mar 09, 2025
Discover your private retreat on nearly 16 acres, complete with your own pond and wooded backdrop. This solidly built all-brick home offers over 3,000 square feet of living space, featuring 4 bedrooms and 3.5 baths, all bathed in natural light. Perfect for both living and entertaining, the home boasts a formal living room and dining room. The kitchen is a chef’s dream, equipped with double ovens, a gas cooktop, an island with a sink, and abundant cabinet space, including a pantry! Enjoy cozy evenings by the fireplaces in both the family room and living room. The room off the family room can be used for an office or sunroom. The spacious Primary Suite features a tray ceiling, huge closet, a luxurious bath with a tub and separate shower. Step outside to your private backyard, complete with an extended patio, a garden, and two detached single-car garages for toys or extra storage. 1 Year Home Warranty provided for buyer.
Discover your private retreat on nearly 16 acres, complete with your own pond and wooded backdrop. This solidly built all-brick home offers over 3,000 square feet of living space, featuring 4 bedrooms and 3.5 baths, all bathed in natural light. Perfect for both living and entertaining, the home boasts a formal living room and dining room. The kitchen is a chef’s dream, equipped with double ovens, a gas cooktop, an island with a sink, and abundant cabinet space, including a pantry! Enjoy cozy eve… Read more
Inquire Now




