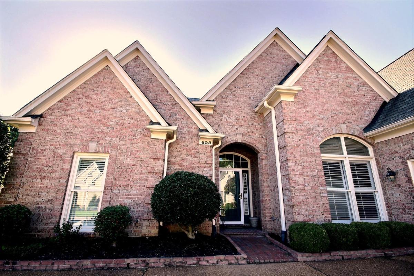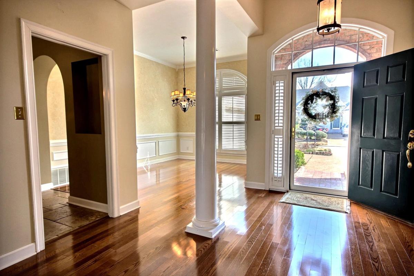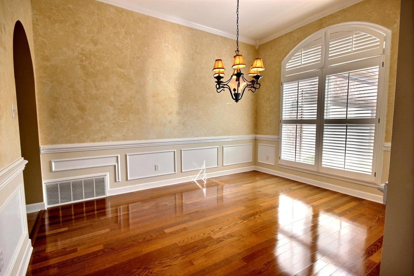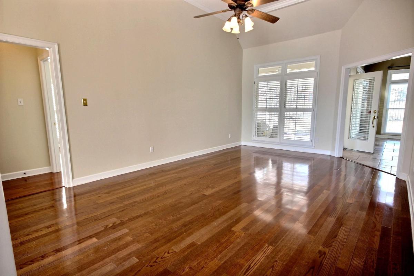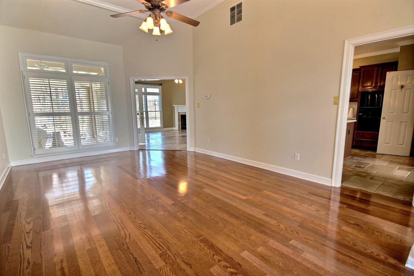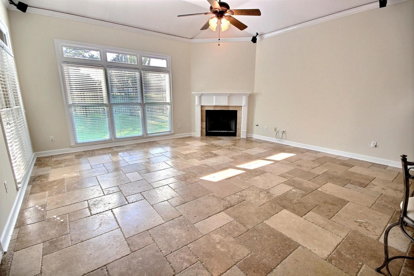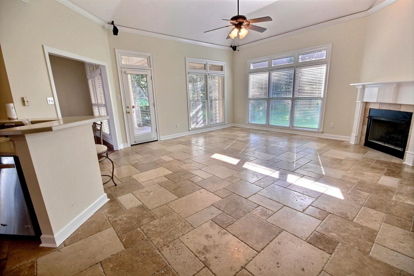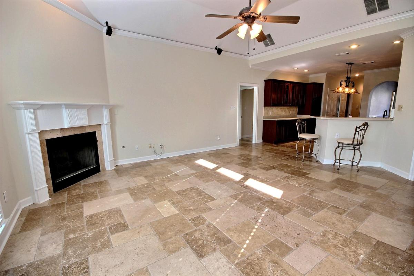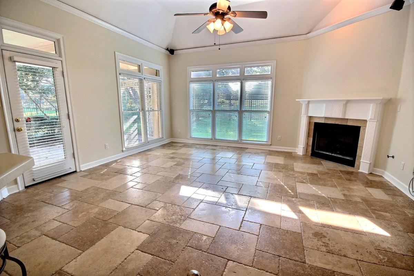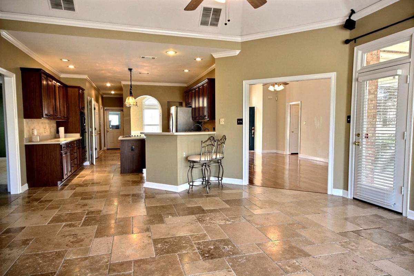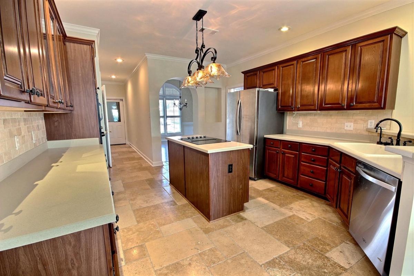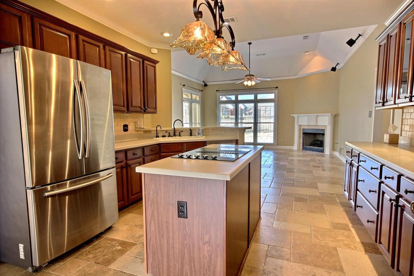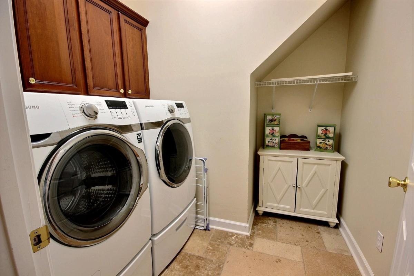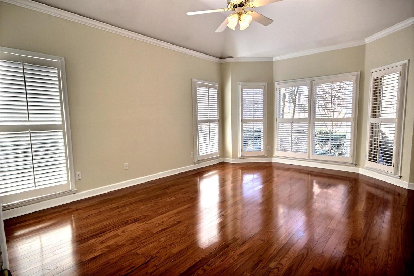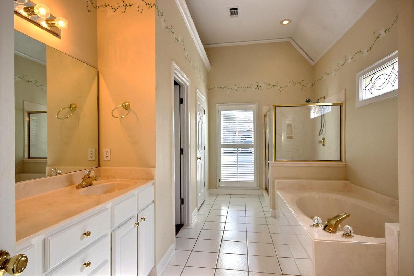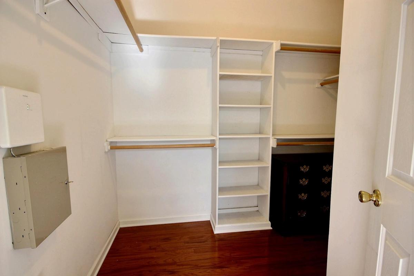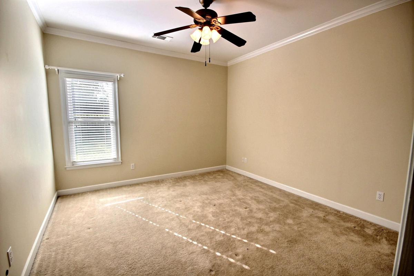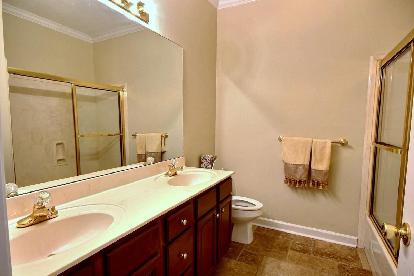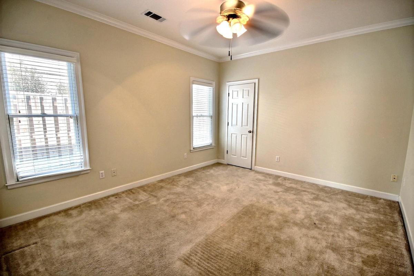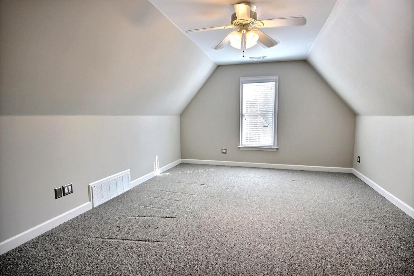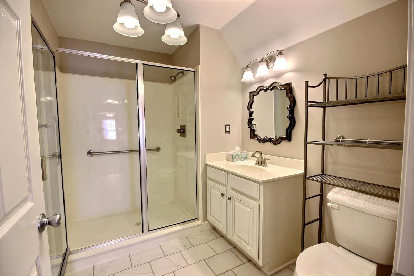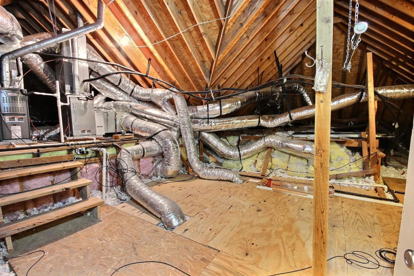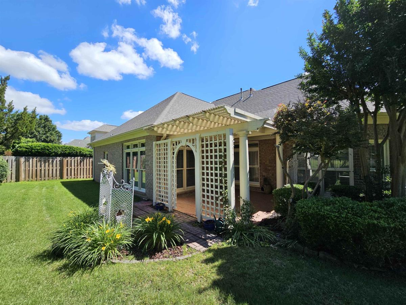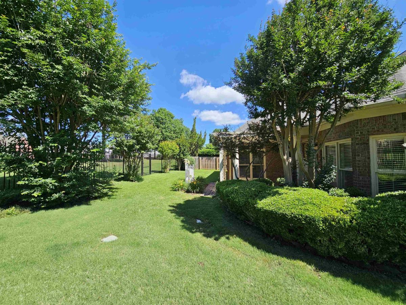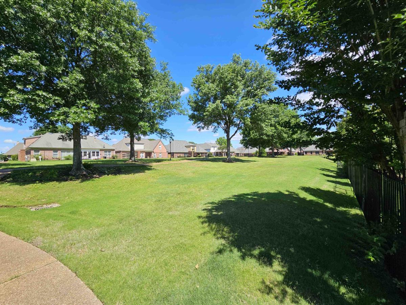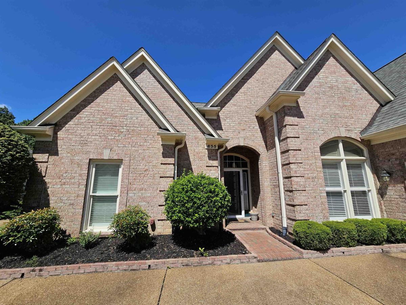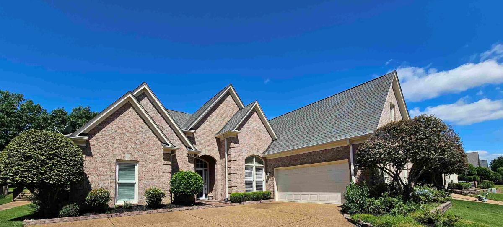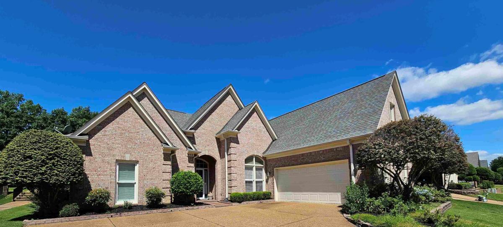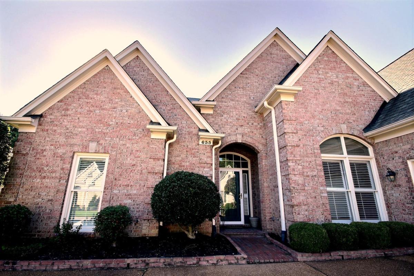635 E WARWICK OAKS ST, Collierville, TN, 38017, US
$494,900
Active
Specification
| Type | Detached Single Family |
| MLS # | 10172535 |
| Bedrooms | 4 |
| Total floors | 1 |
| Heating | Central |
| Bathrooms | 3 |
| Exterior | Brick Veneer |
| Interior | Range/Oven |
| Parking | Garage Door Opener(s) |
| Publication date | Sep 29, 2024 |
| Lot size | 7150 acres |
| Living Area | 2800 sqft |
| Subdivision | OAKMONT PD PH 2 PAR 2 |
| Year built | 1998 |
Updated: Dec 25, 2024
CHECK OUT this Wonderful home centraly located in sought after Oakmont Subdivision. 3 bedrooms on ONE LEVEL! with a NEW PRICE!! ....and this home backs up to the neighborhood park! Features include hardwood floors, Vaulted ceilings, plantation shutters and new custom stone flooring in Great room. The primary bedroom has a bay window with sitting area. A bedroom and full bath were added upstairs which added to the square footage of the original floor plan. Walk in attic and plenty of storage.
CHECK OUT this Wonderful home centraly located in sought after Oakmont Subdivision. 3 bedrooms on ONE LEVEL! with a NEW PRICE!! ....and this home backs up to the neighborhood park! Features include hardwood floors, Vaulted ceilings, plantation shutters and new custom stone flooring in Great room. The primary bedroom has a bay window with sitting area. A bedroom and full bath were added upstairs which added to the square footage of the original floor plan. Walk in attic and plenty of storag… Read more
Inquire Now




