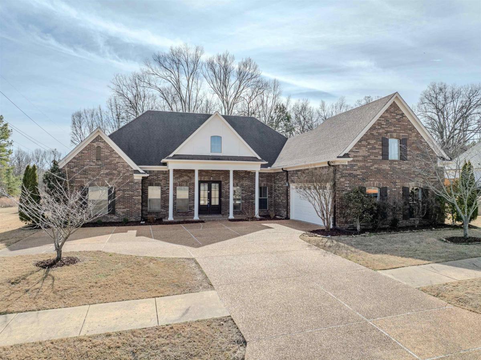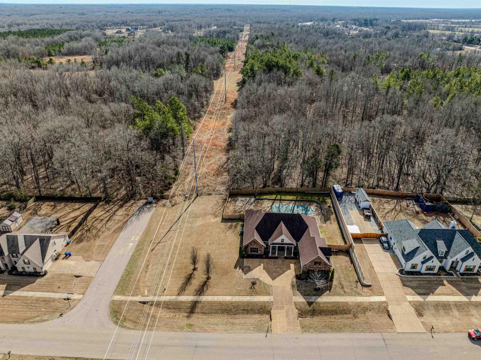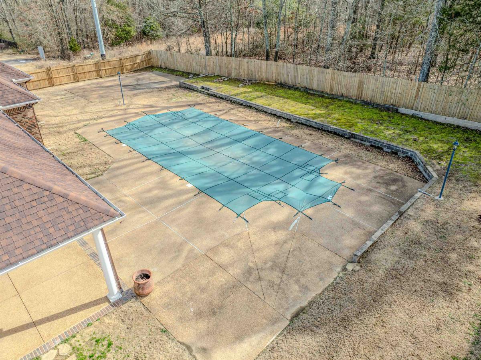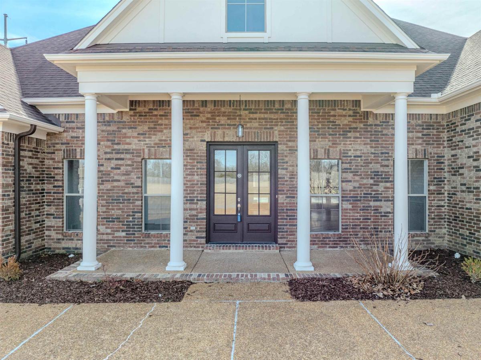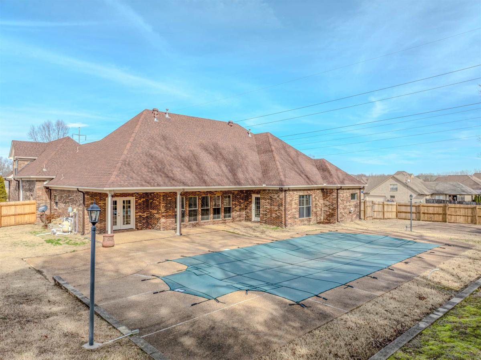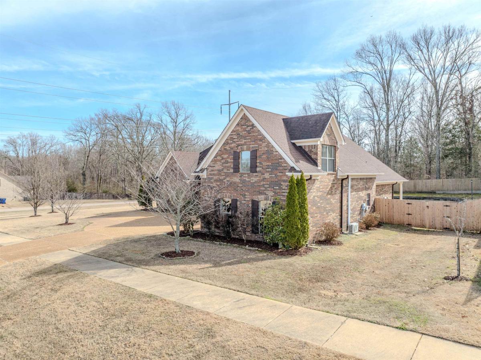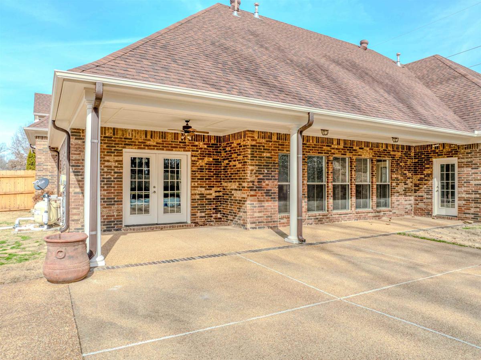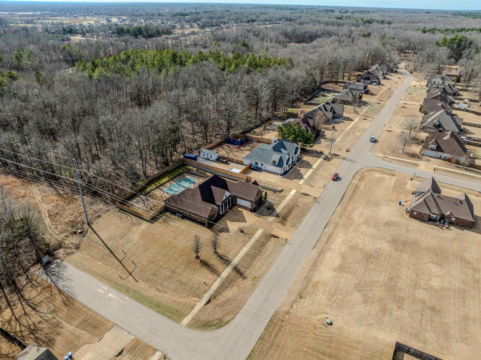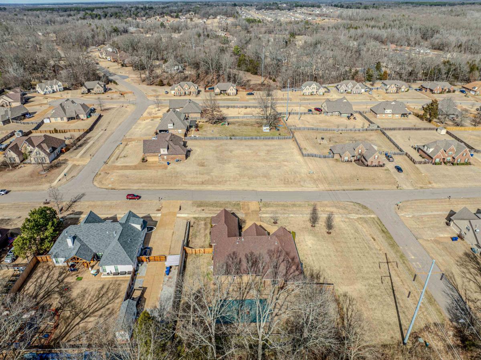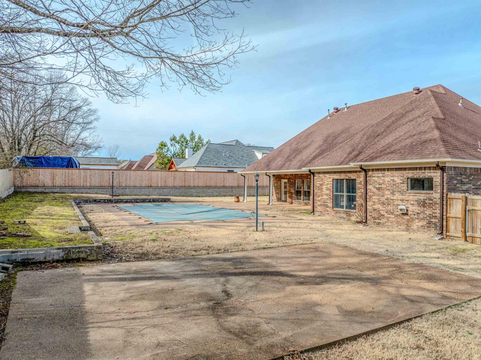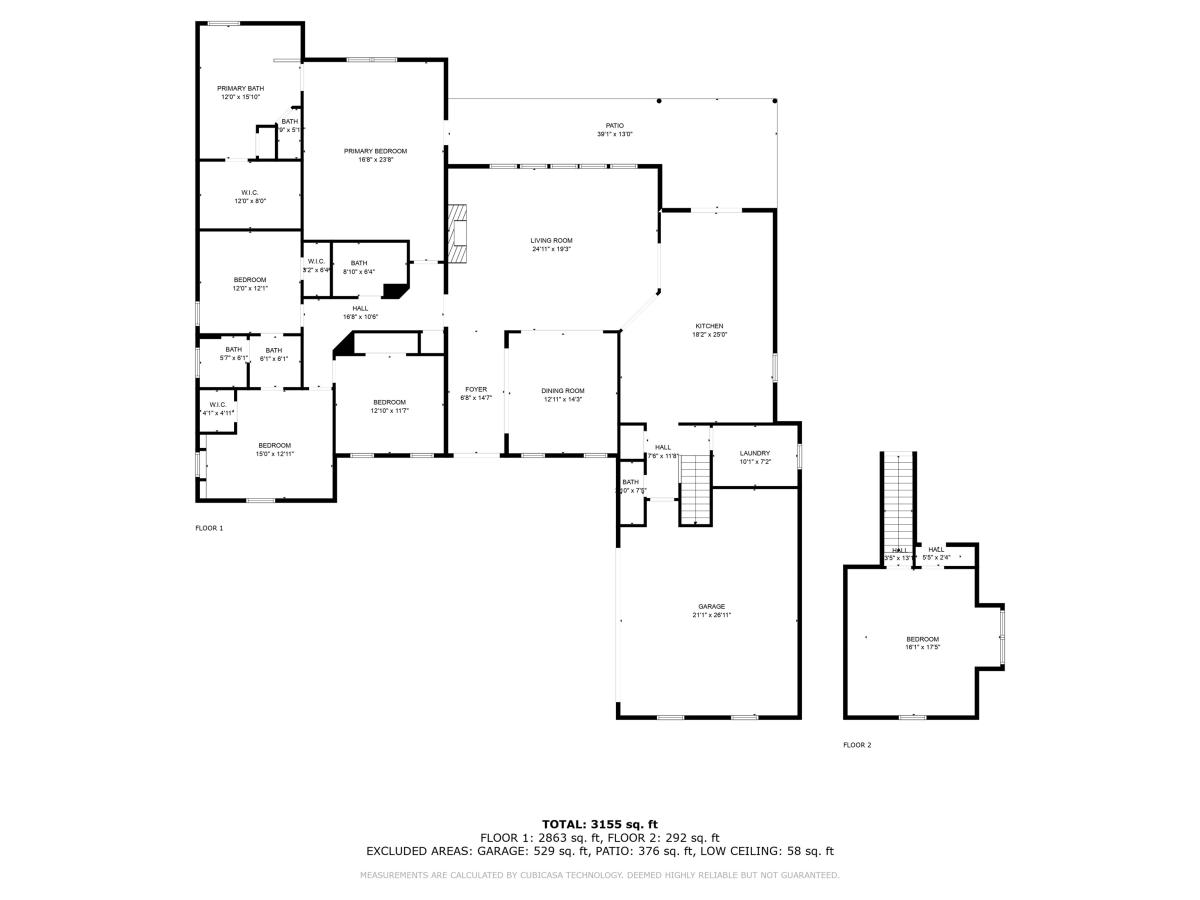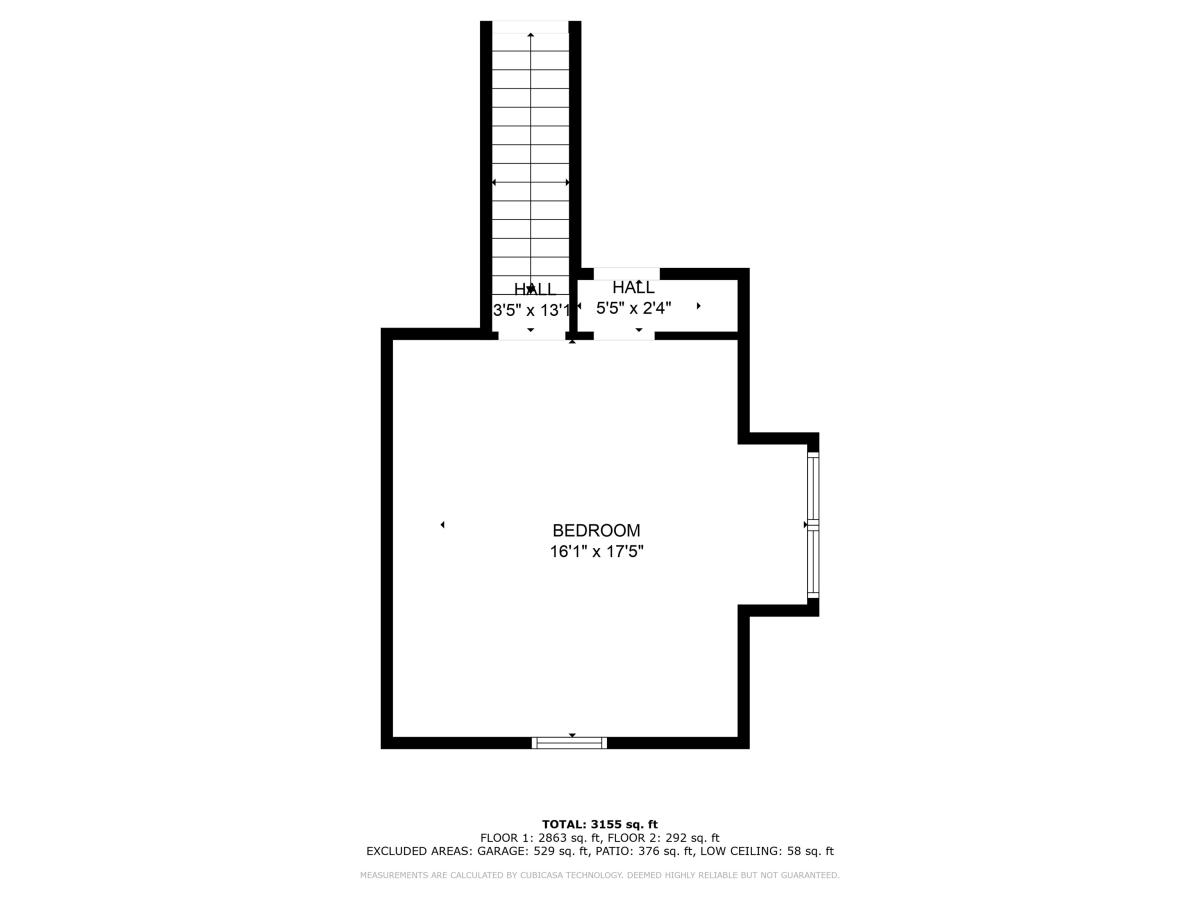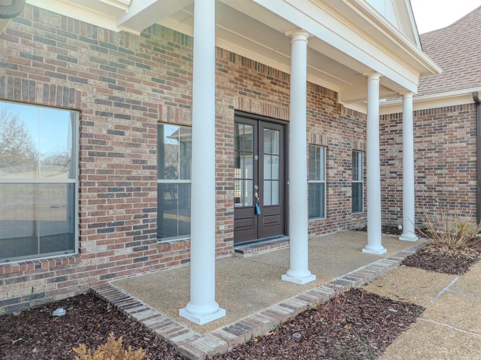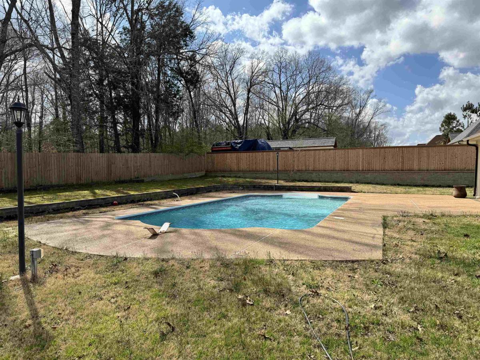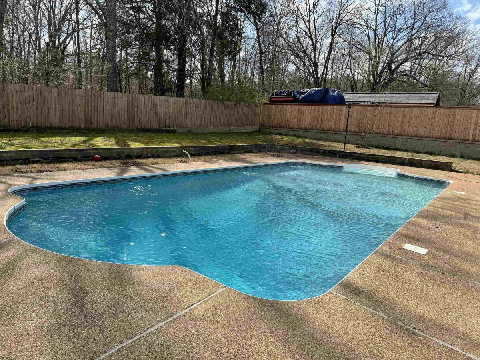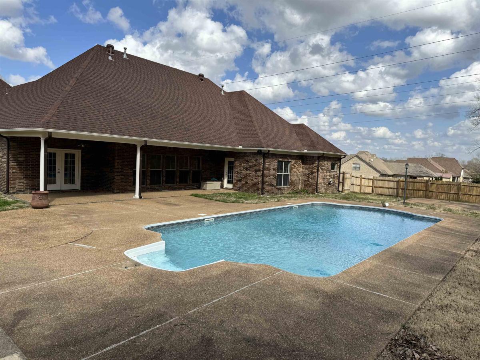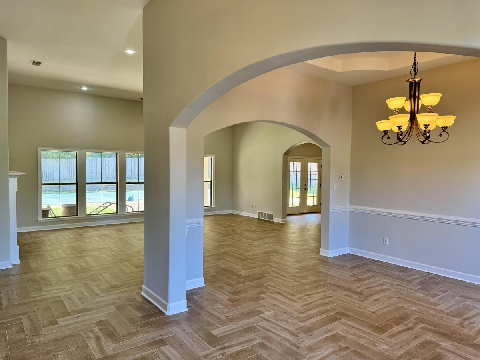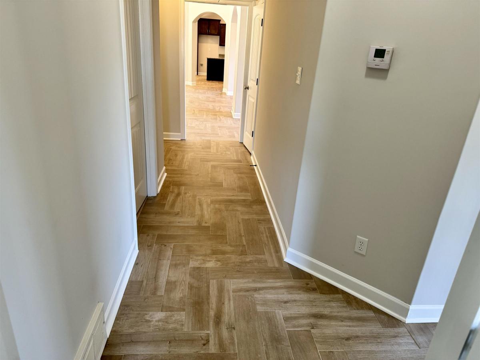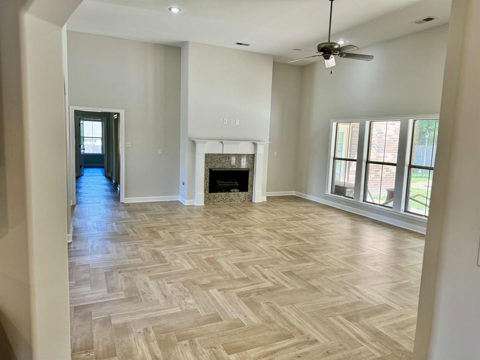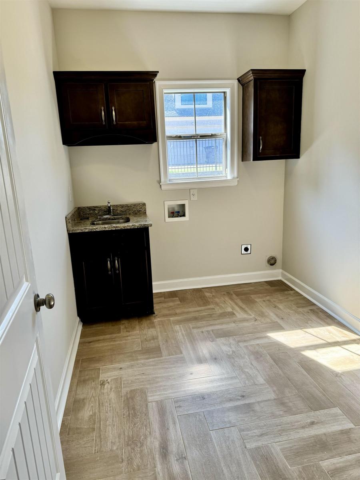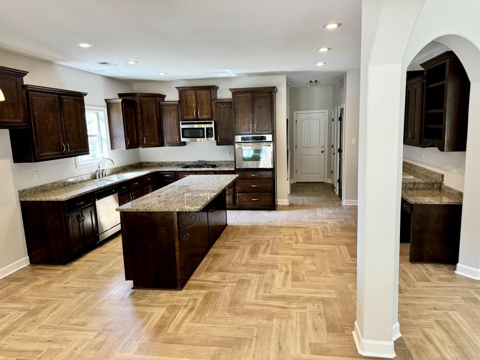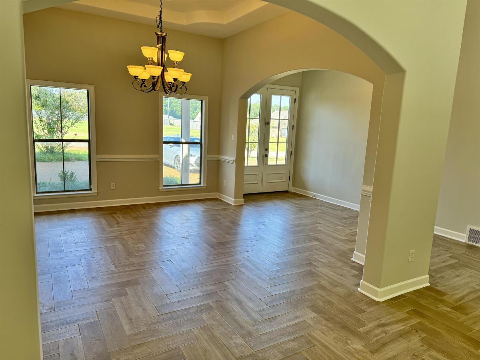14259 CHAPEL RIDGE TRAIL ST, Olive Branch, MS, 38654, US
$486,000
Active
Specification
| Type | Detached Single Family |
| MLS # | 10165700 |
| Bedrooms | 5 |
| Total floors | 2 |
| Heating | Central |
| Bathrooms | 3.1 |
| Exterior | Brick Veneer |
| Interior | Range/Oven |
| Parking | Driveway/Pad |
| Publication date | Sep 26, 2024 |
| Lot size | 192 acres |
| Living Area | 3200 sqft |
| Subdivision | Chapel Ridge |
| Year built | 2008 |
Updated: Aug 26, 2024
Beautiful home nestled in the Chapel Ridge subdivision is ready to show. Located in a corner lot this home is just spectacular with little less then an acre. Huge backyard with a salt water in-ground swimming pool. Large Master Bedroom with a walk in closet and plenty of cabinet storage and a jetted tub. A total of 5 bedrooms all with new vinyl plank flooring. The large Living Room is just perfect with its open floor plan leading through archways that lead into the kitchen and formal dining room
Beautiful home nestled in the Chapel Ridge subdivision is ready to show. Located in a corner lot this home is just spectacular with little less then an acre. Huge backyard with a salt water in-ground swimming pool. Large Master Bedroom with a walk in closet and plenty of cabinet storage and a jetted tub. A total of 5 bedrooms all with new vinyl plank flooring. The large Living Room is just perfect with its open floor plan leading through archways that lead into the kitchen and formal dining room Read more
Inquire Now




