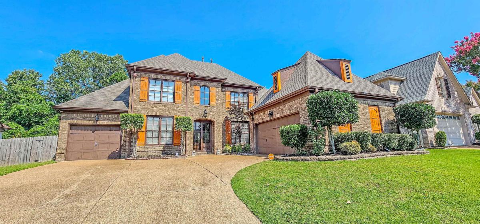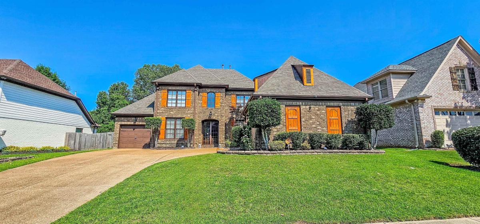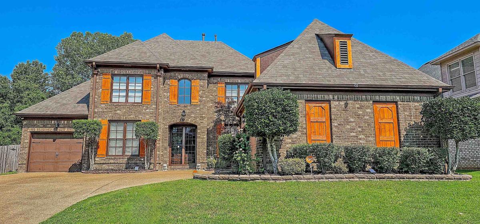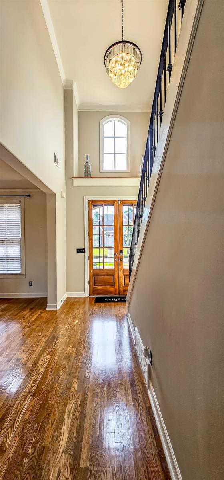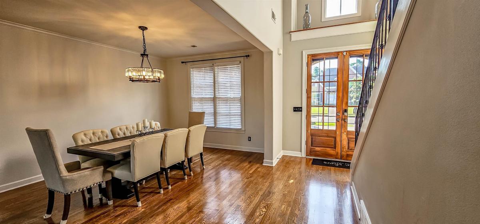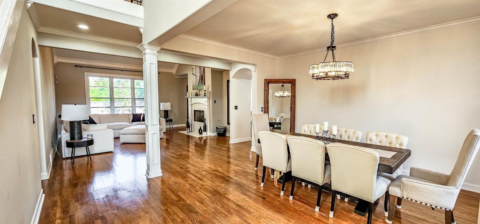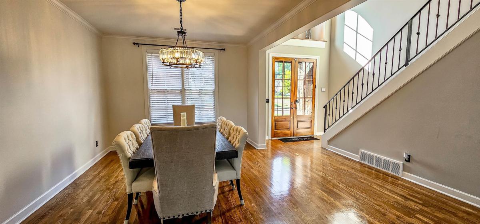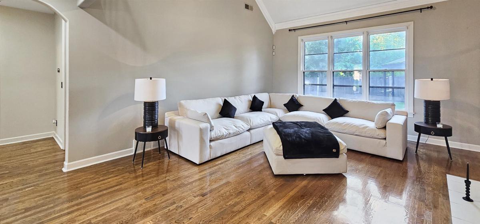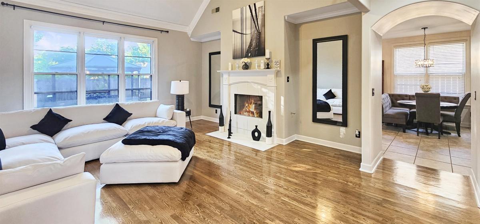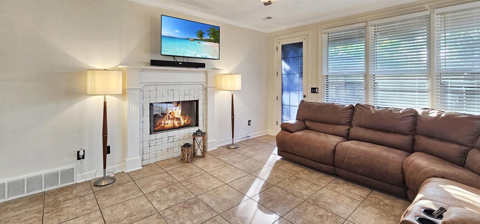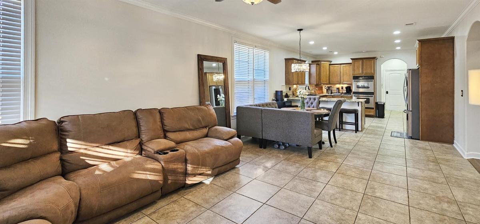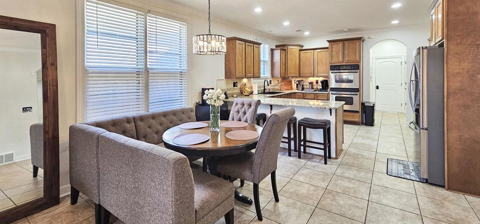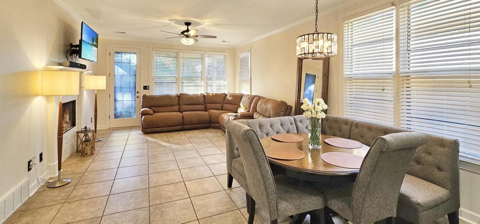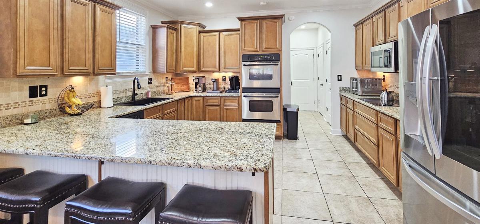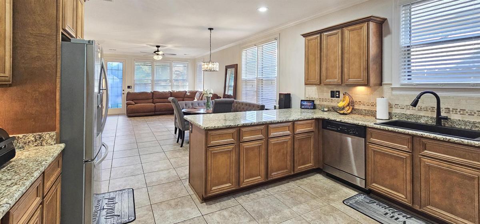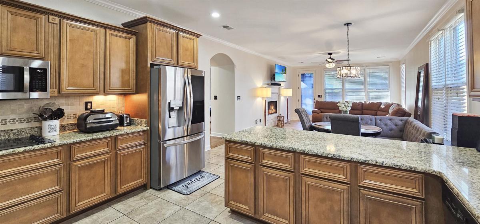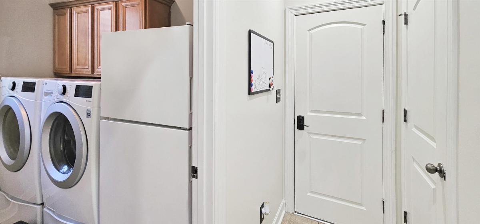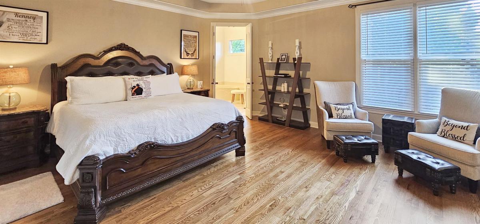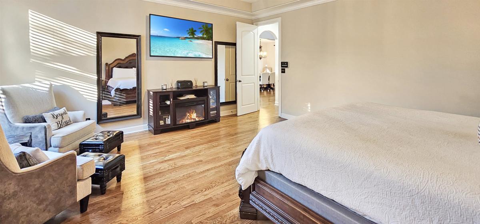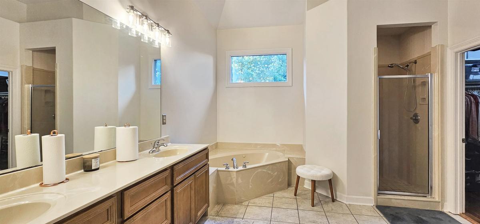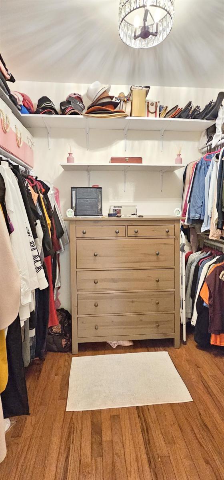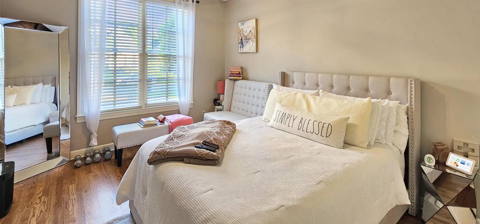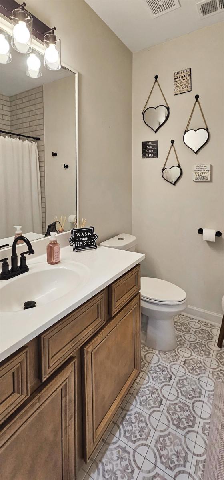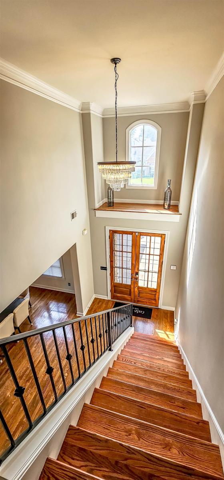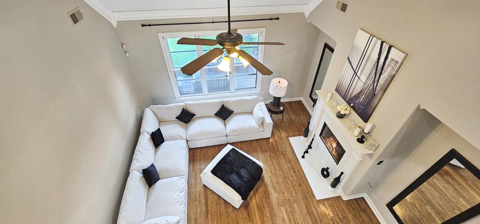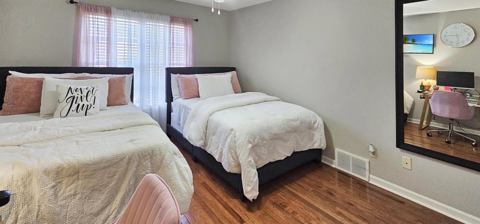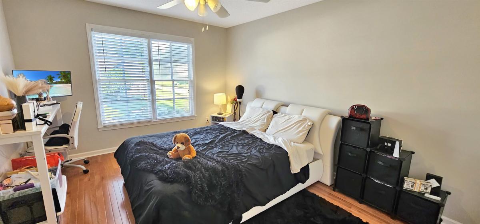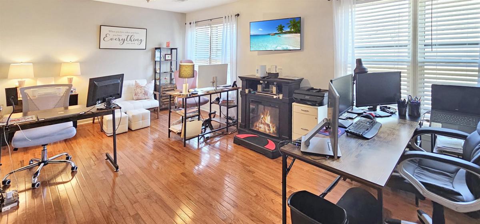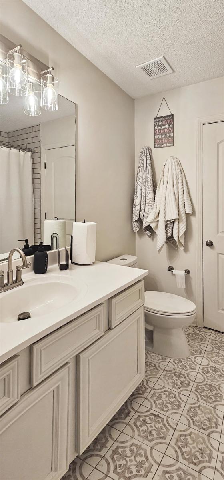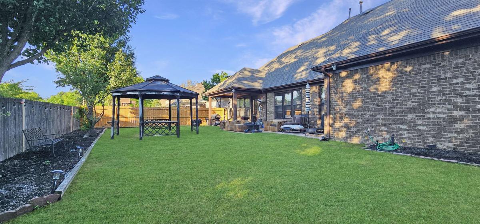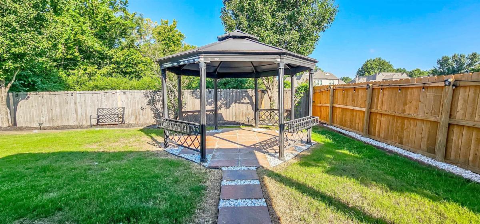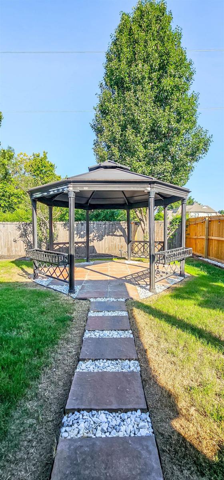8906 RIVER PINE DR, Cordova, TN, 38016, US
$440,000
Pending
Specification
| Type | Detached Single Family |
| MLS # | 10172503 |
| Bedrooms | 5 |
| Total floors | 2 |
| Heating | Central |
| Bathrooms | 3 |
| Exterior | Brick Veneer |
| Interior | Double Oven |
| Parking | Driveway/Pad |
| Publication date | Sep 29, 2024 |
| Lot size | 10960 acres |
| Living Area | 3200 sqft |
| Subdivision | PH 2 PT AREA B RIVERWOOD FARMS PD |
| Year built | 2005 |
Updated: Oct 25, 2024
Beautiful home w/stunning curb appeal & beautiful modern touches inside. Open floor plan is perfect for entertaining, featuring a gourmet kitchen w/granite countertops & SS appliances that opens to the hearth RM. A double sided FP is shared by the Hearth RM & large Living RM. Main level includes a primary suite w/spa-like bath & large guest BR w/adjacent bath. Upstairs, find 2 add'l BR, another bath, & huge bonus RM that could serve as a 5th BR. Walking Trails and Lake near for you to enjoy.
Beautiful home w/stunning curb appeal & beautiful modern touches inside. Open floor plan is perfect for entertaining, featuring a gourmet kitchen w/granite countertops & SS appliances that opens to the hearth RM. A double sided FP is shared by the Hearth RM & large Living RM. Main level includes a primary suite w/spa-like bath & large guest BR w/adjacent bath. Upstairs, find 2 add'l BR, another bath, & huge bonus RM that could serve as a 5th BR. Walking Trails and Lake n… Read more
Inquire Now




