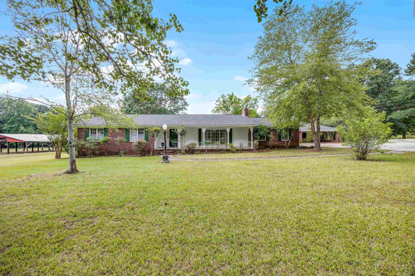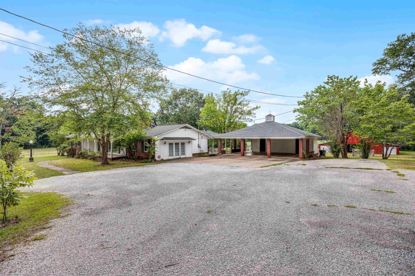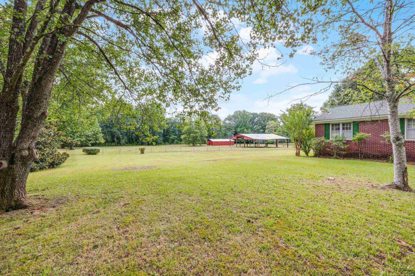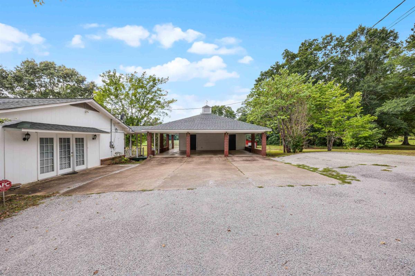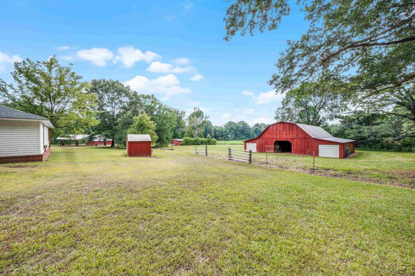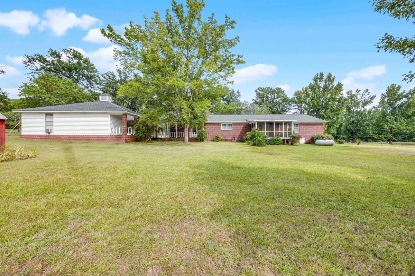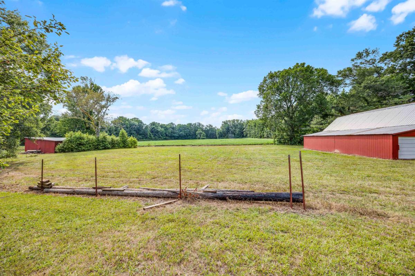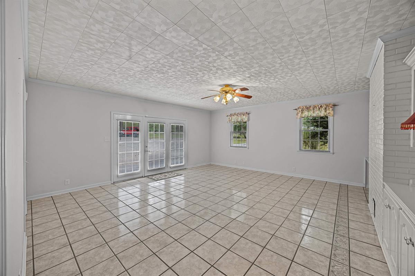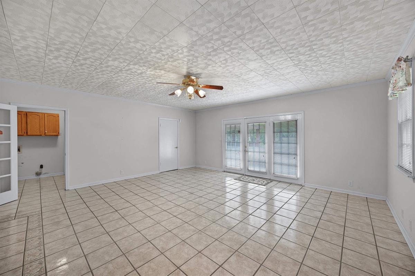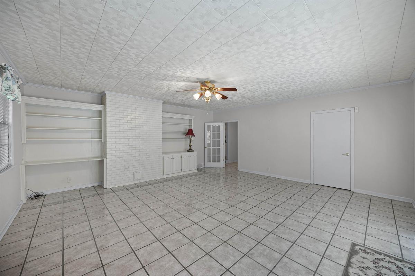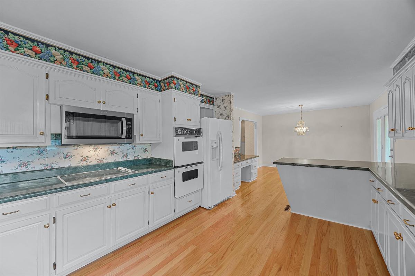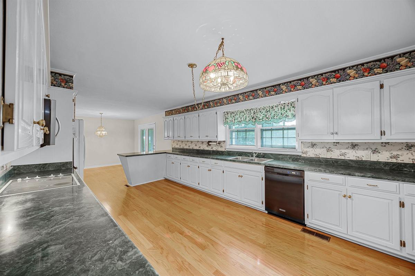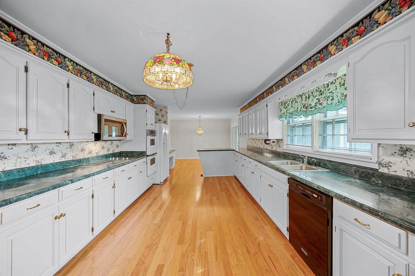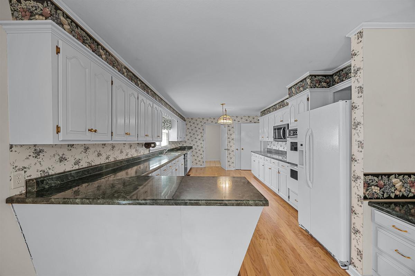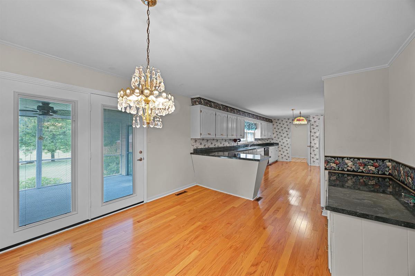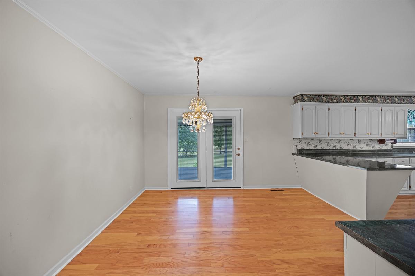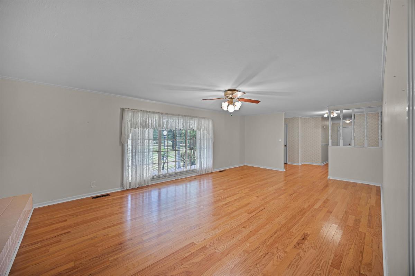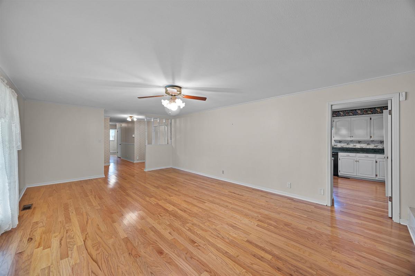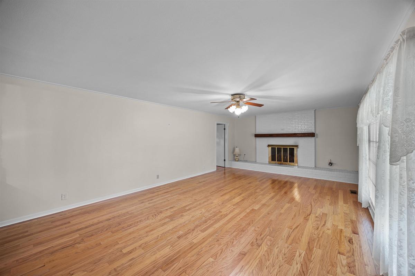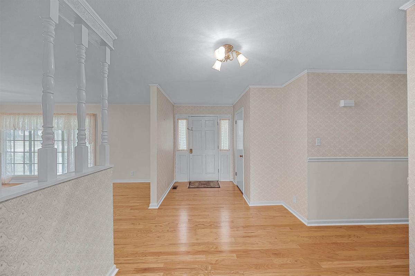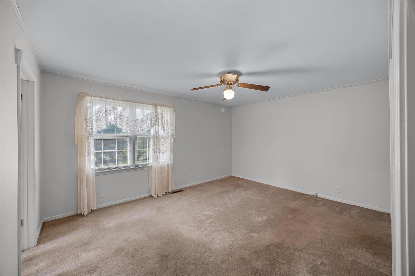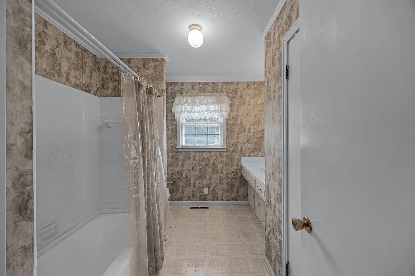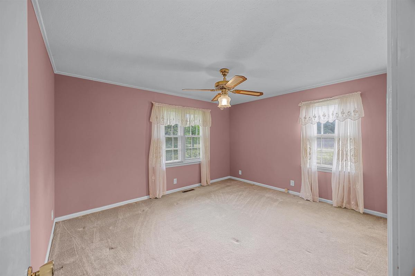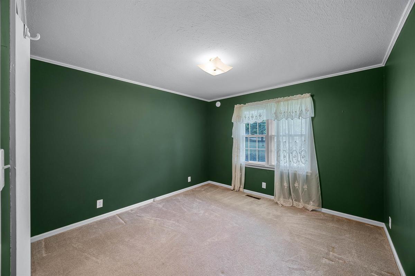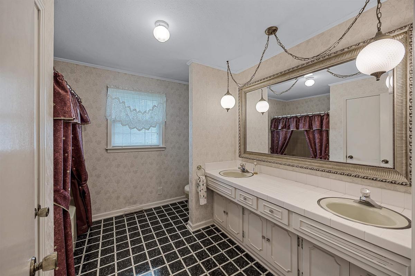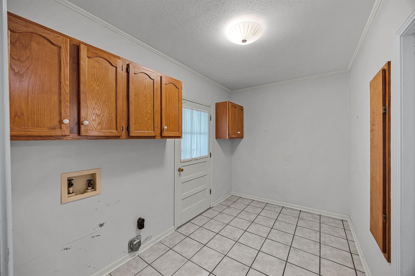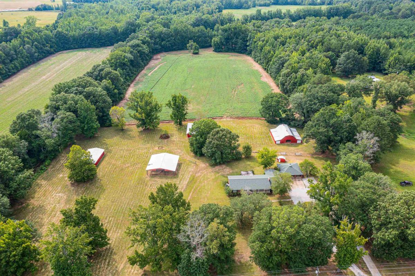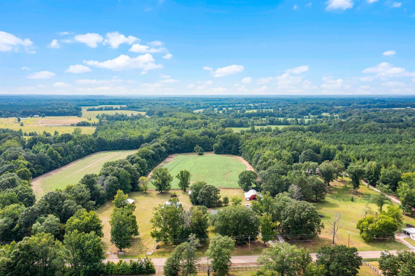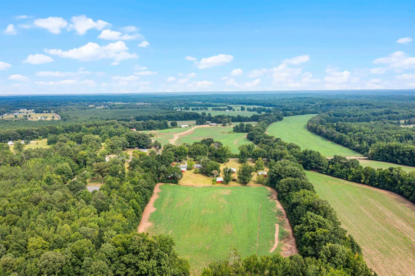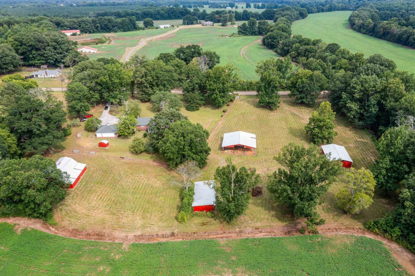7837 HWY 22 S HWY, Michie, TN, 38357, US
$435,000
Active
Specification
| Type | Detached Single Family |
| MLS # | 10177498 |
| Bedrooms | 3 |
| Total floors | 1 |
| Heating | Central |
| Bathrooms | 2 |
| Exterior | Brick Veneer |
| Interior | Double Oven |
| Parking | Driveway/Pad |
| Publication date | Dec 17, 2024 |
| Lot size | 13 acres |
| Living Area | 2400 sqft |
| Subdivision | None |
| Year built | 1970 |
Updated: Jul 25, 2024
Looking for property with room to spread out? This three bed and two bath brick home features 13 acres fenced with horse barn, metal building and running water. Huge living room with fireplace and hardwood floors. Large kitchen and dining room combo. 20x20 bonus room and all on one level making it the perfect retirement home. This home has a covered patio and separate screen porch. A carport that features a workshop and office. Shaded lawn with garden spot, grapevines and fruit trees.
Looking for property with room to spread out? This three bed and two bath brick home features 13 acres fenced with horse barn, metal building and running water. Huge living room with fireplace and hardwood floors. Large kitchen and dining room combo. 20x20 bonus room and all on one level making it the perfect retirement home. This home has a covered patio and separate screen porch. A carport that features a workshop and office. Shaded lawn with garden spot, grapevines and fruit trees. Read more
Inquire Now




