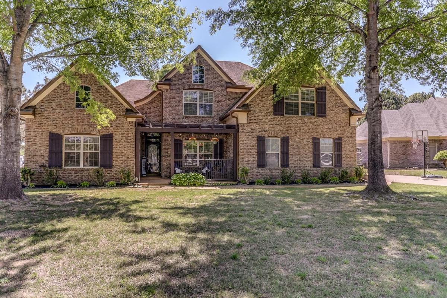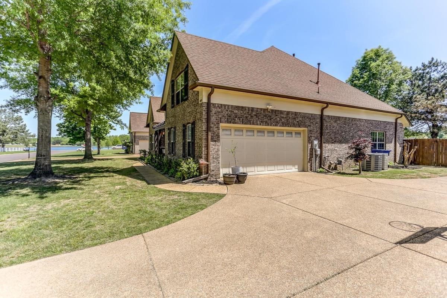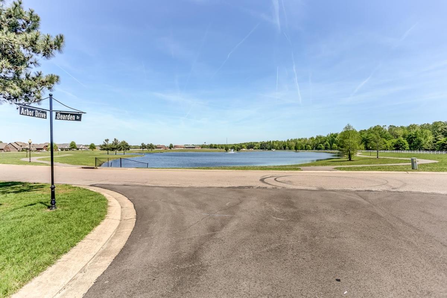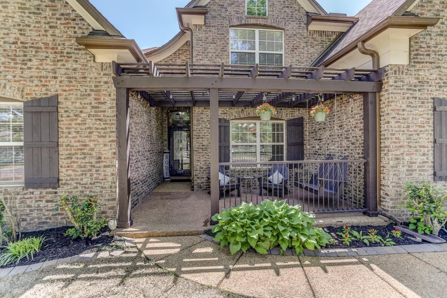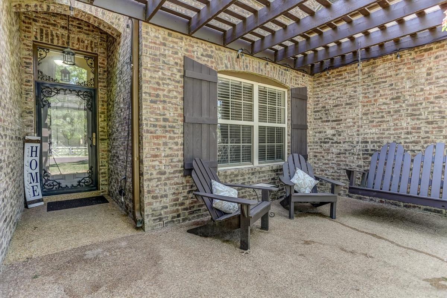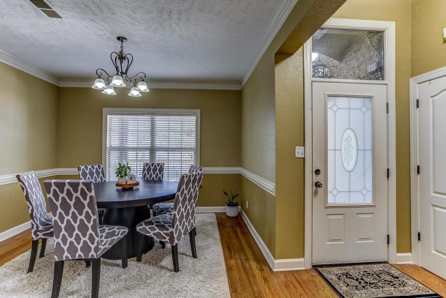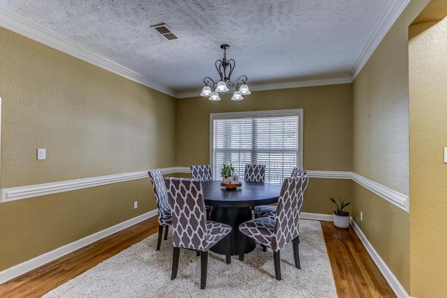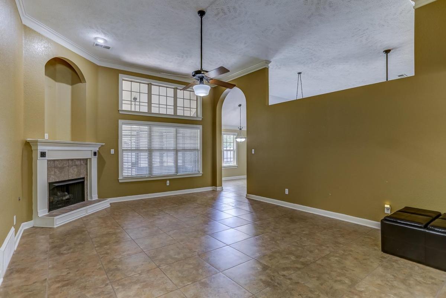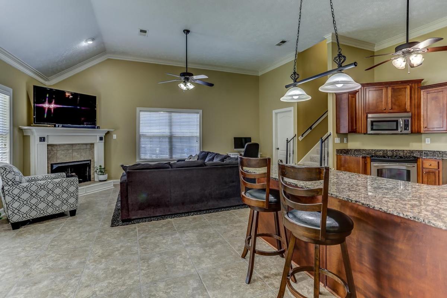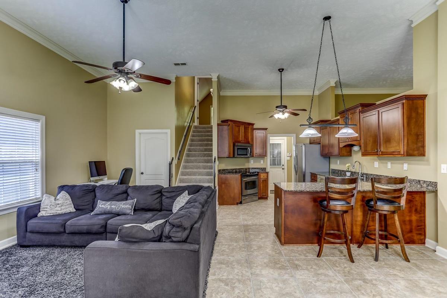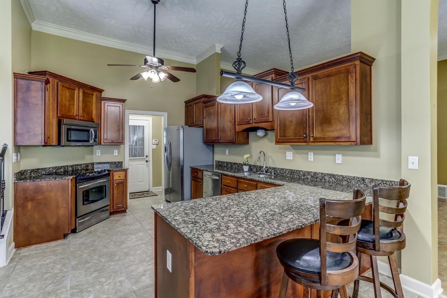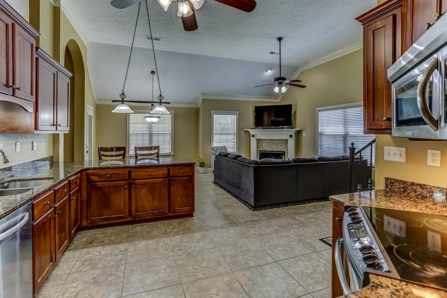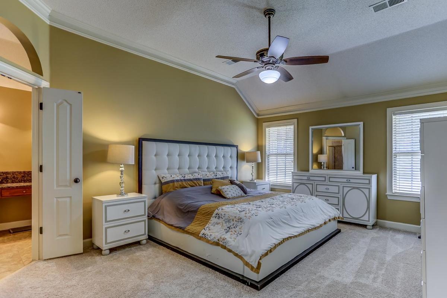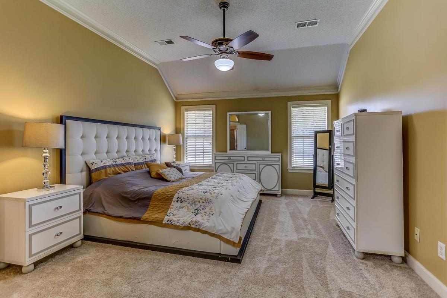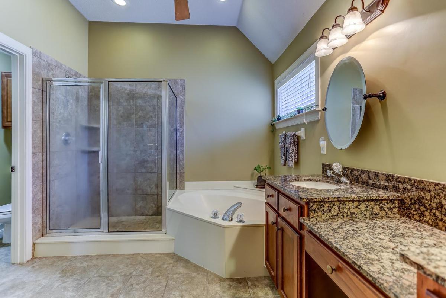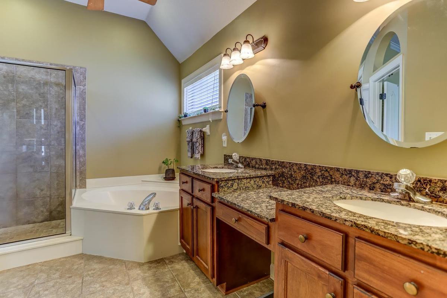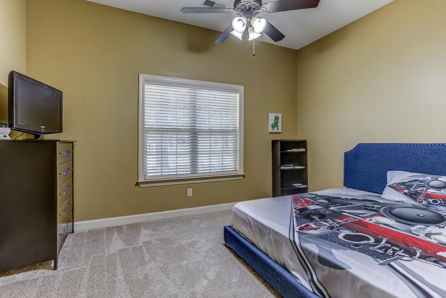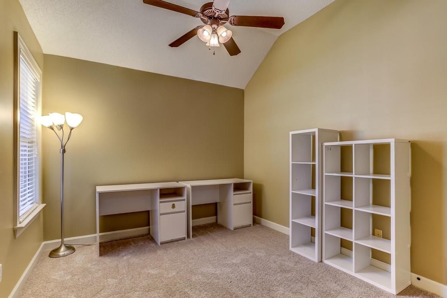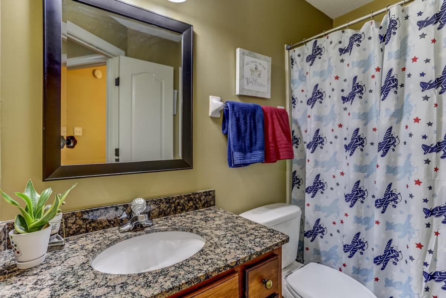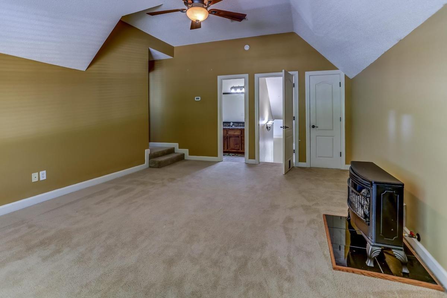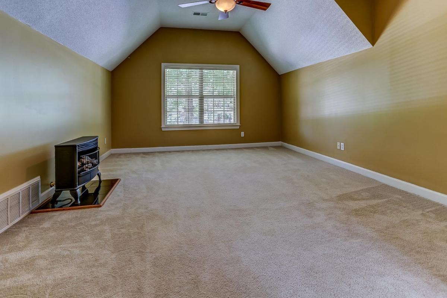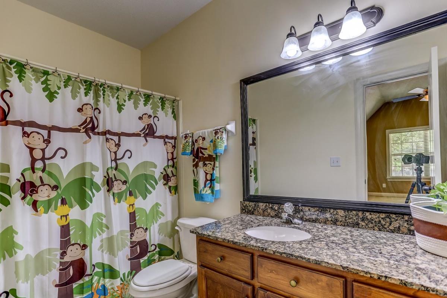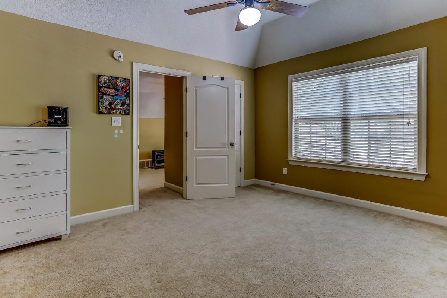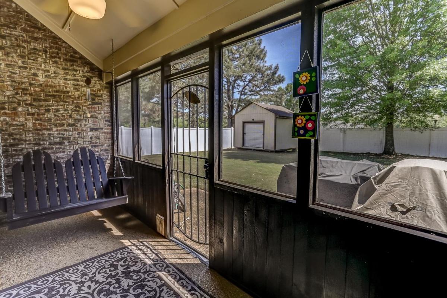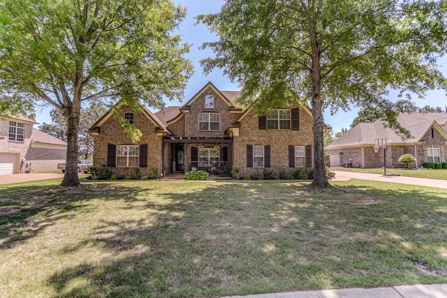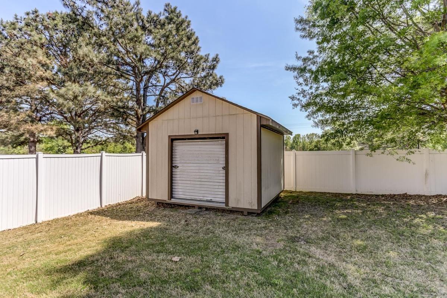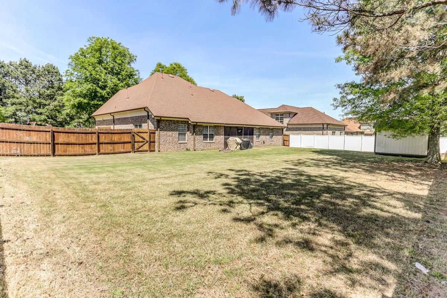13213 ARBOR DR, Olive Branch, MS, 38654, US
$399,000
Active
Specification
| Type | Detached Single Family |
| MLS # | 10171245 |
| Bedrooms | 4 |
| Total floors | 2 |
| Heating | Central |
| Bathrooms | 3 |
| Exterior | Brick Veneer |
| Interior | Range/Oven |
| Parking | Garage Door Opener(s) |
| Publication date | Apr 30, 2024 |
| Lot size | 0.4 acres |
| Living Area | 2600 sqft |
| Subdivision | Forest Hill Community Phase 6 Lot 268 |
| Year built | 2006 |
Updated: Apr 30, 2024
Traditional Brick Home Situated in Forest Hill Community Subdivision and In Center Hill School District. The welcoming front porch features an arbor w/swing. Home features Arched Doorways & Soaring Ceilings. Formal Dining Room w/hardwood floors. Spacious Living Room w/corner fireplace, tile floors. Open Floorplan w/Hearth Room & Kitchen. Kitchen & all baths w/granite countertops. Primary BR w/luxury bath, 2 Guest BRs & Guest Bath downstairs. Guest BR,Bath & Bonus Upstairs. Fenced w/shed.
Traditional Brick Home Situated in Forest Hill Community Subdivision and In Center Hill School District. The welcoming front porch features an arbor w/swing. Home features Arched Doorways & Soaring Ceilings. Formal Dining Room w/hardwood floors. Spacious Living Room w/corner fireplace, tile floors. Open Floorplan w/Hearth Room & Kitchen. Kitchen & all baths w/granite countertops. Primary BR w/luxury bath, 2 Guest BRs & Guest Bath downstairs. Guest BR,Bath & Bonus Upstai… Read more
Inquire Now




