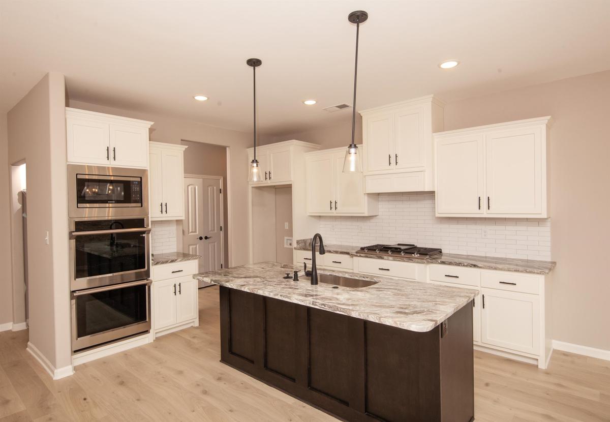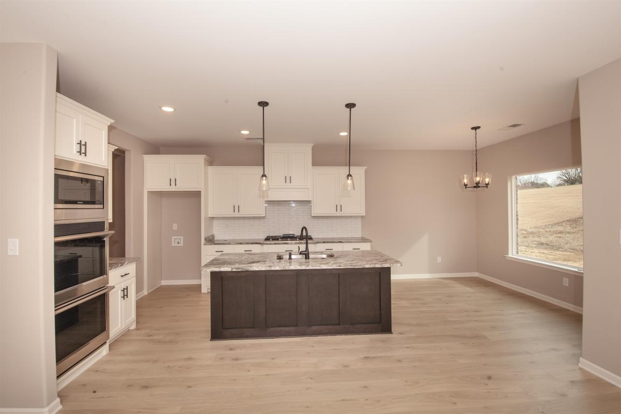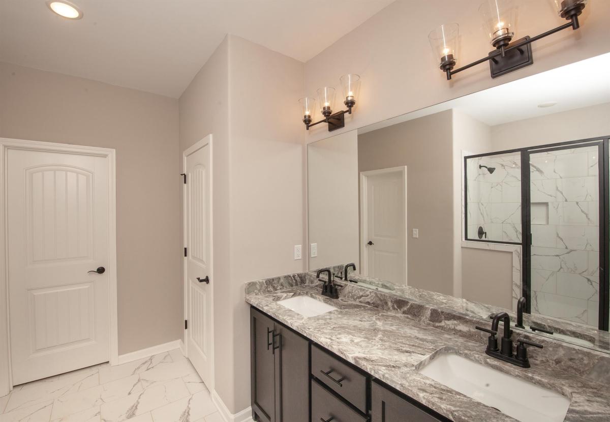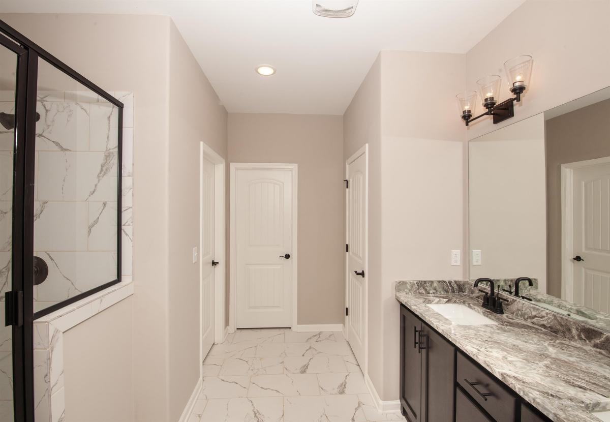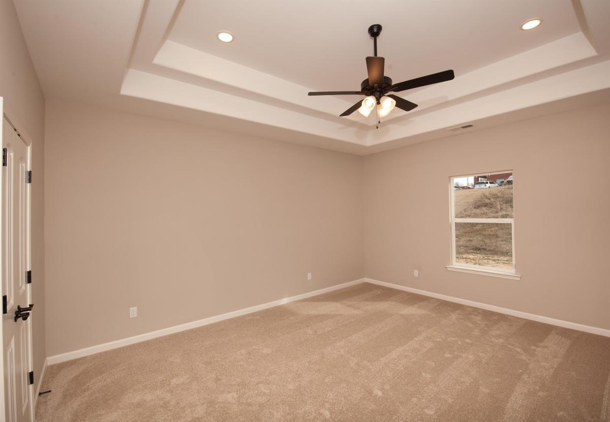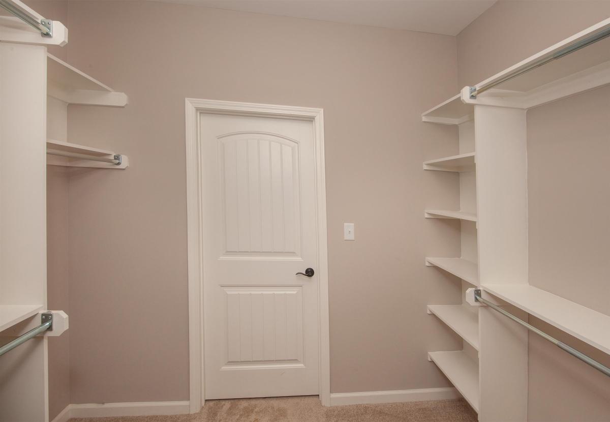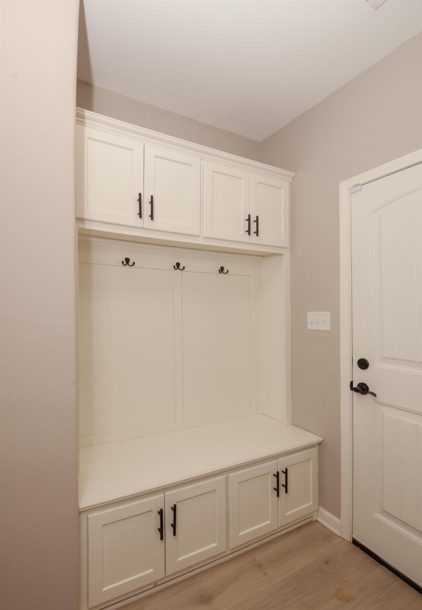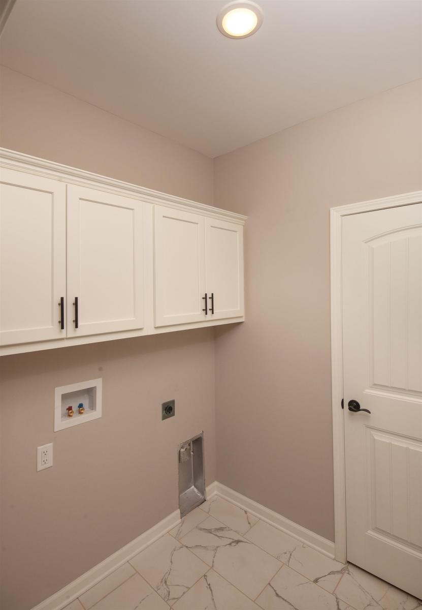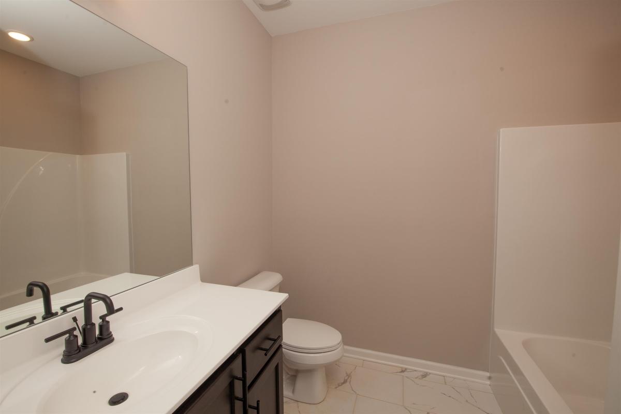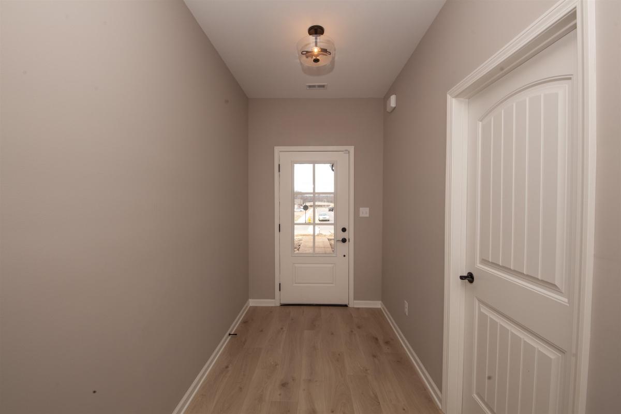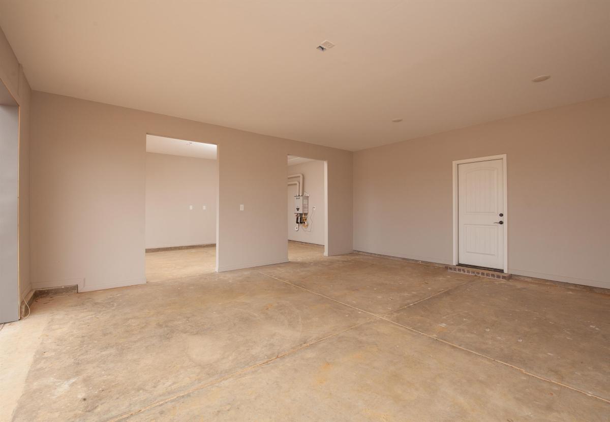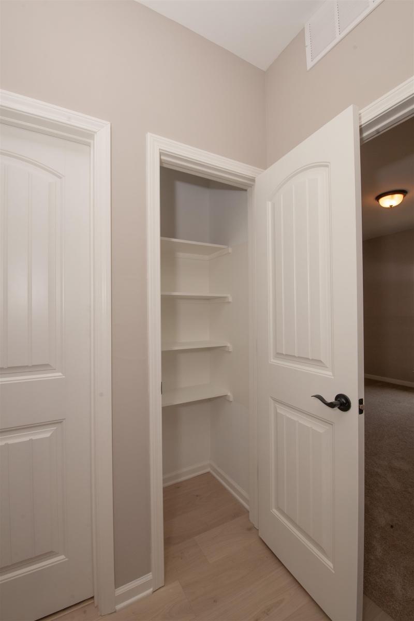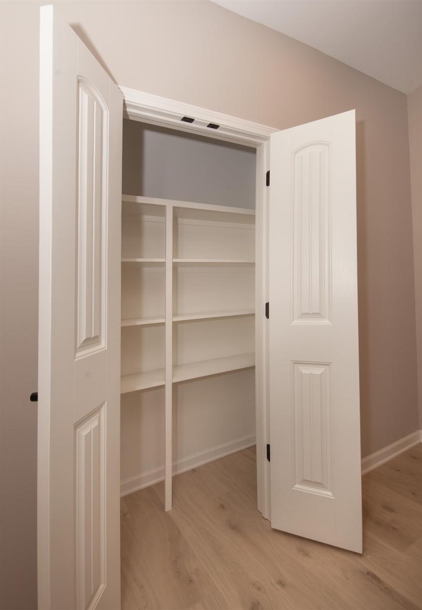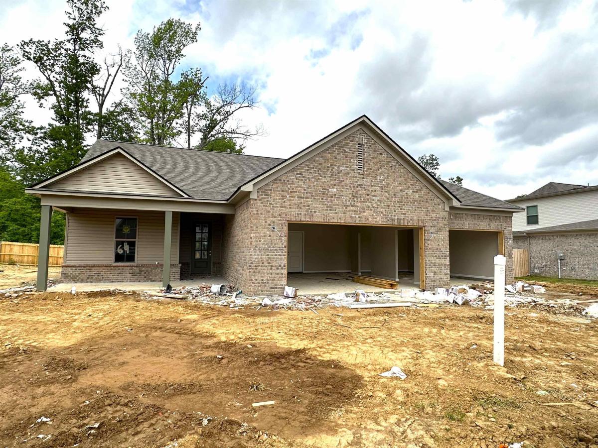15 S BIGHAM CV, Munford, TN, 38058, US
$398,445
New Construction
Specification
| Type | Detached Single Family |
| MLS # | 10171174 |
| Bedrooms | 3 |
| Total floors | 1 |
| Heating | Central |
| Bathrooms | 2 |
| Exterior | Brick Veneer |
| Interior | Cooktop |
| Parking | Driveway/Pad |
| Publication date | Apr 30, 2024 |
| Lot size | 16 acres |
| Living Area | 1800 sqft |
| Subdivision | Walker Meadows Ph 2 |
| Year built | 2024 |
Updated: Apr 28, 2024
The Alderwood floorplan by D&D Homes feat. an open concept & split BR layout, office & 3 car garage. Kitchen w island opens to great room, custom cabinets, 5 burner gas cooktop, built-in oven, granite countertops & pantry. Lux primary BA w/ large walk-in closet that connects to laundry room. Laminate in living areas. Energy Star Certified & comes w/ a 10 Year Home Warranty! Incentive for rate buydown/closing costs! *Photos are of a similar floor plan. Finishes/colors will vary.
The Alderwood floorplan by D&D Homes feat. an open concept & split BR layout, office & 3 car garage. Kitchen w island opens to great room, custom cabinets, 5 burner gas cooktop, built-in oven, granite countertops & pantry. Lux primary BA w/ large walk-in closet that connects to laundry room. Laminate in living areas. Energy Star Certified & comes w/ a 10 Year Home Warranty! Incentive for rate buydown/closing costs! *Photos are of a similar floor plan. Finishes/colors will var… Read more
Inquire Now




