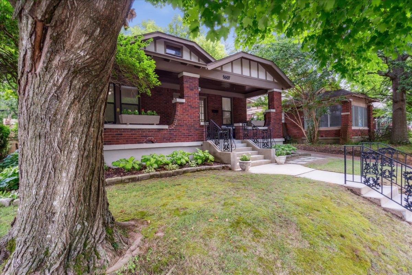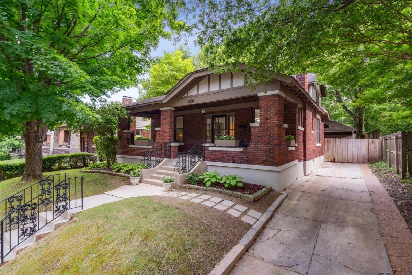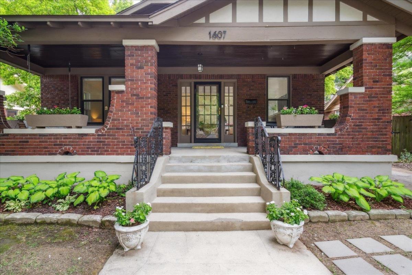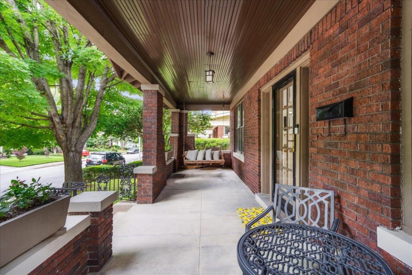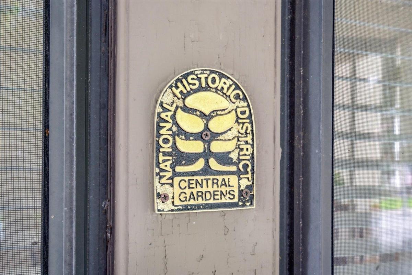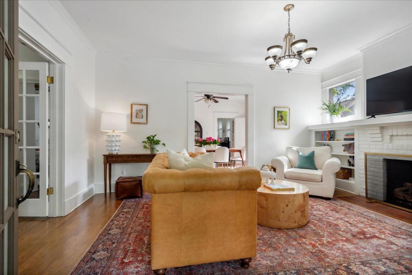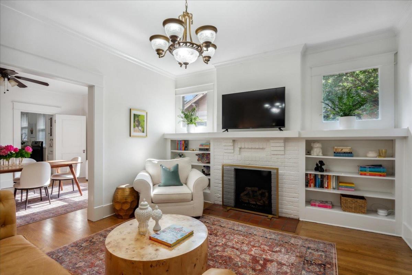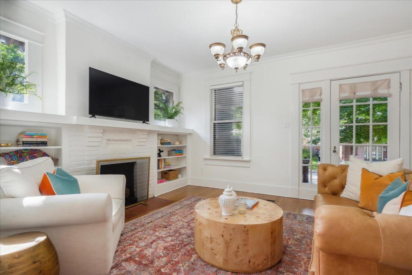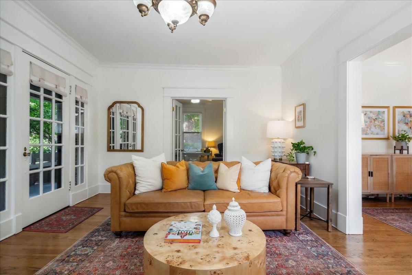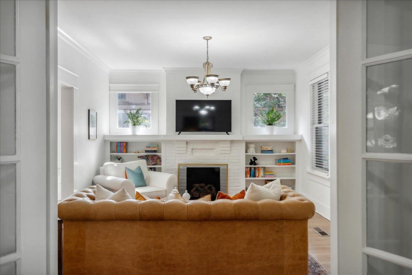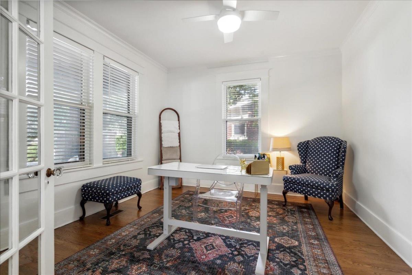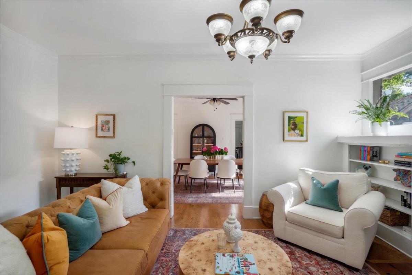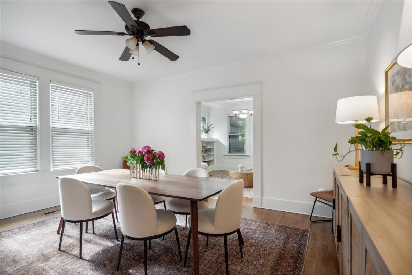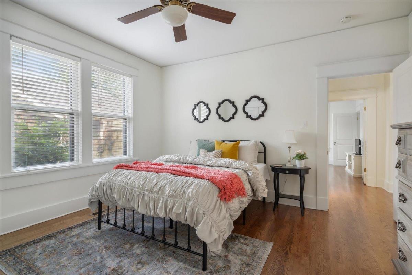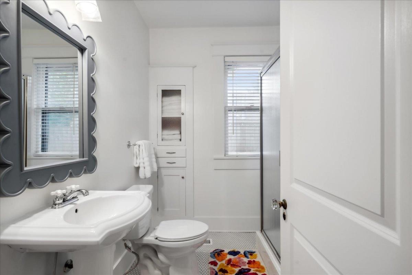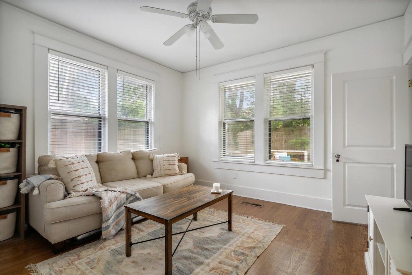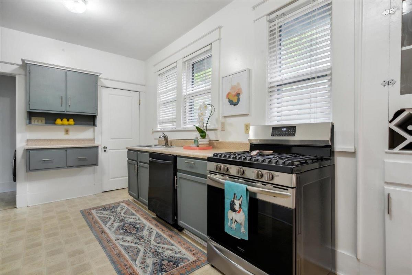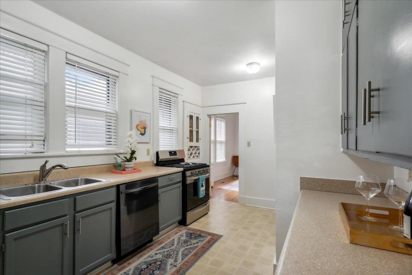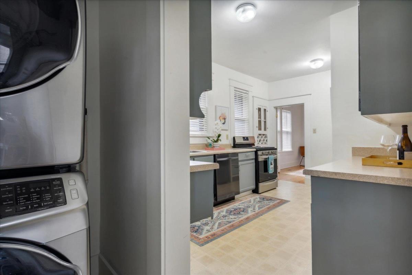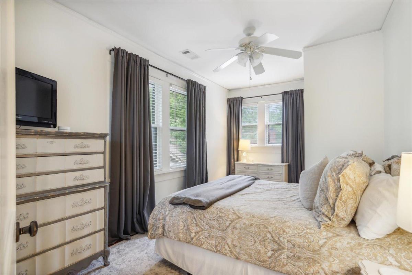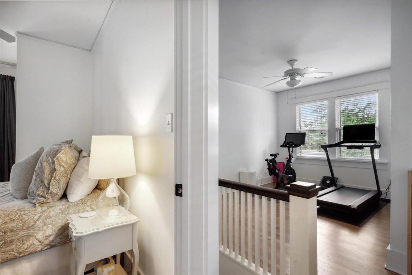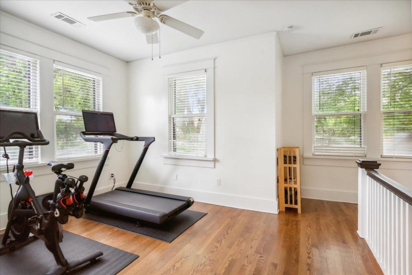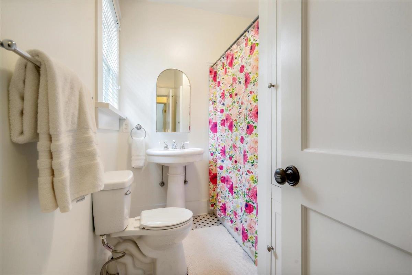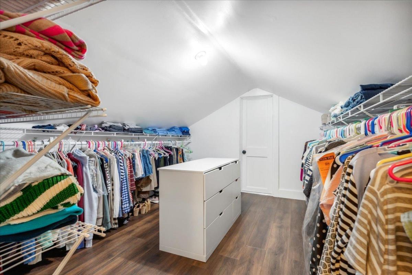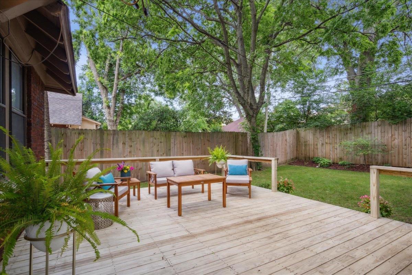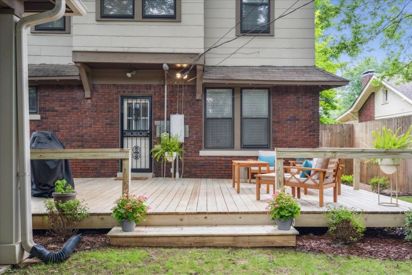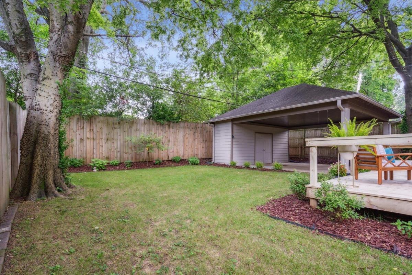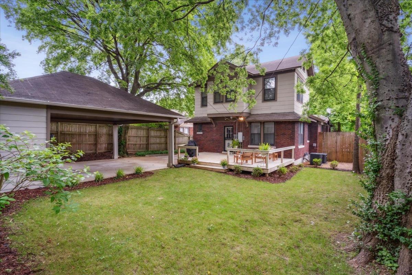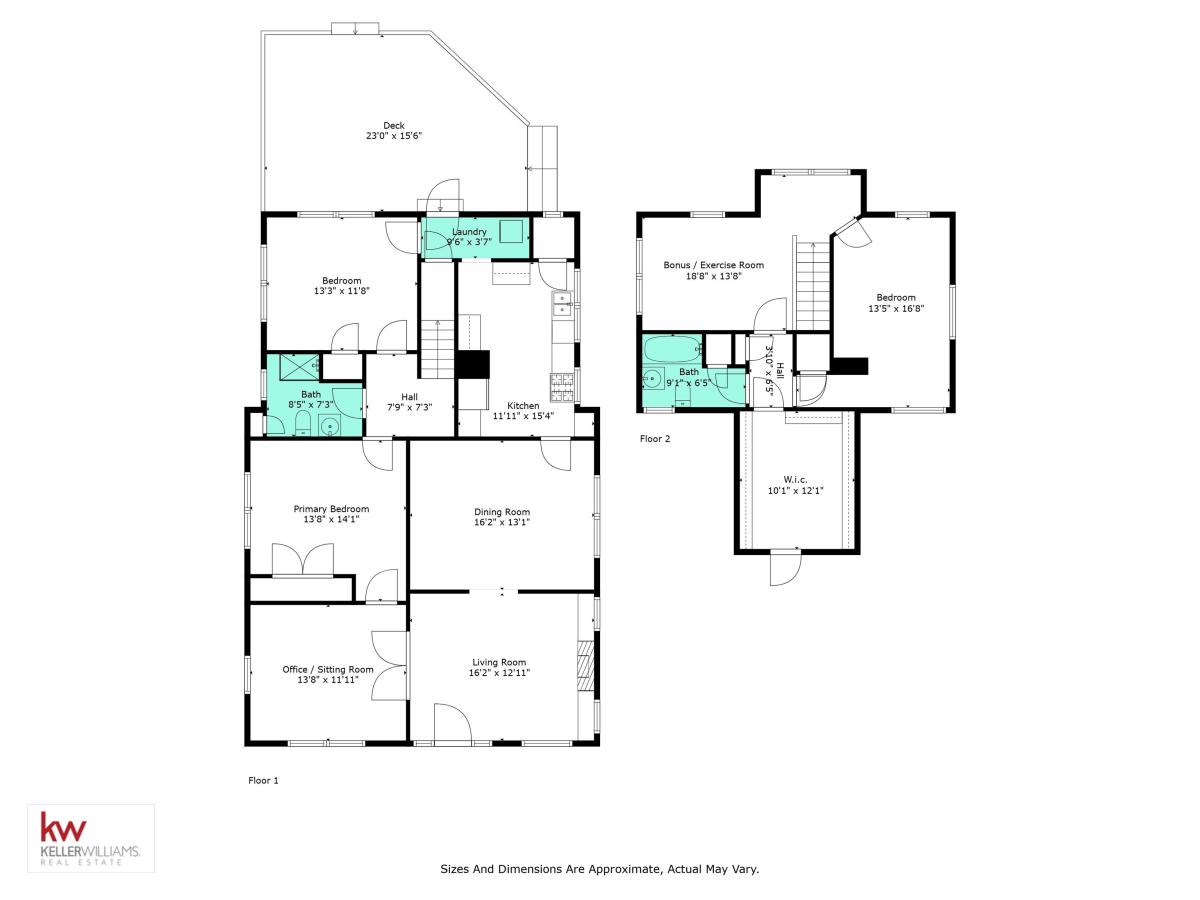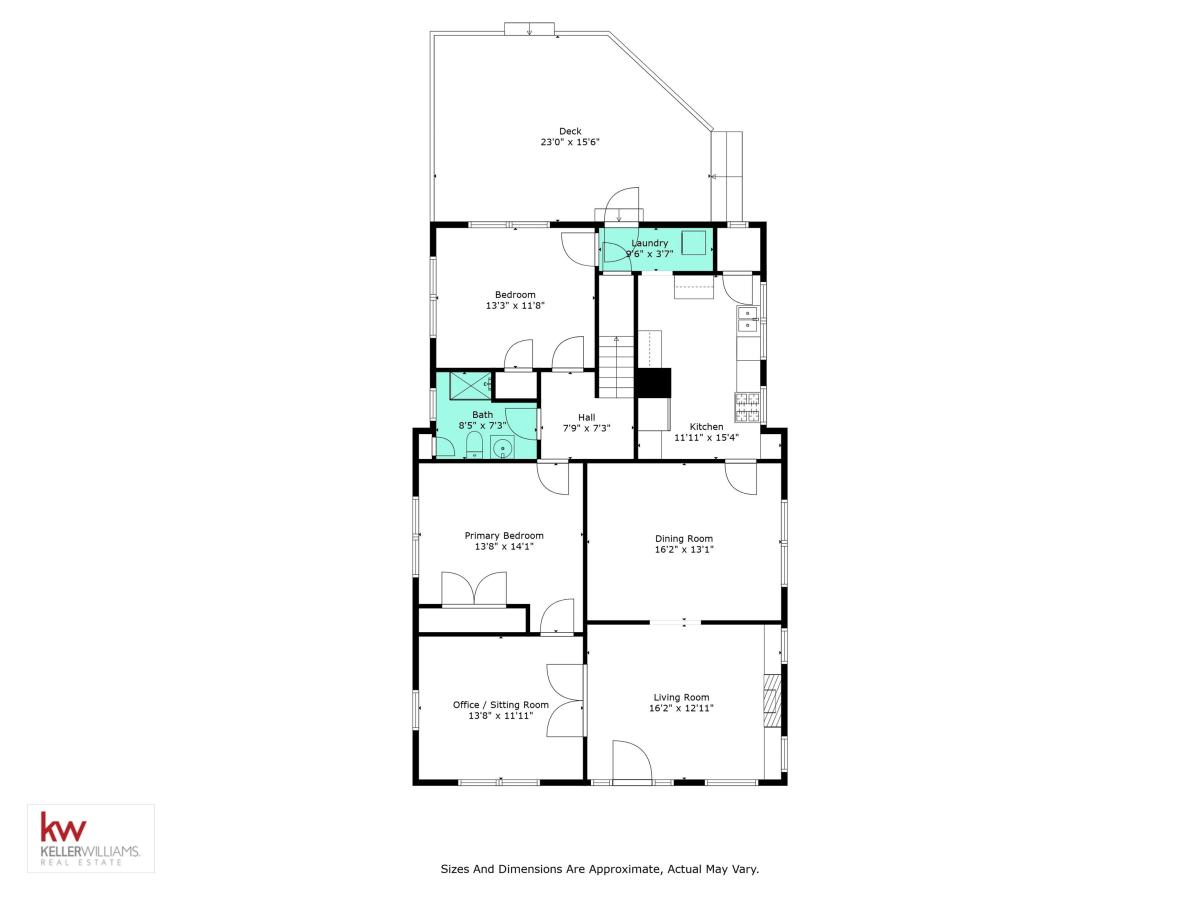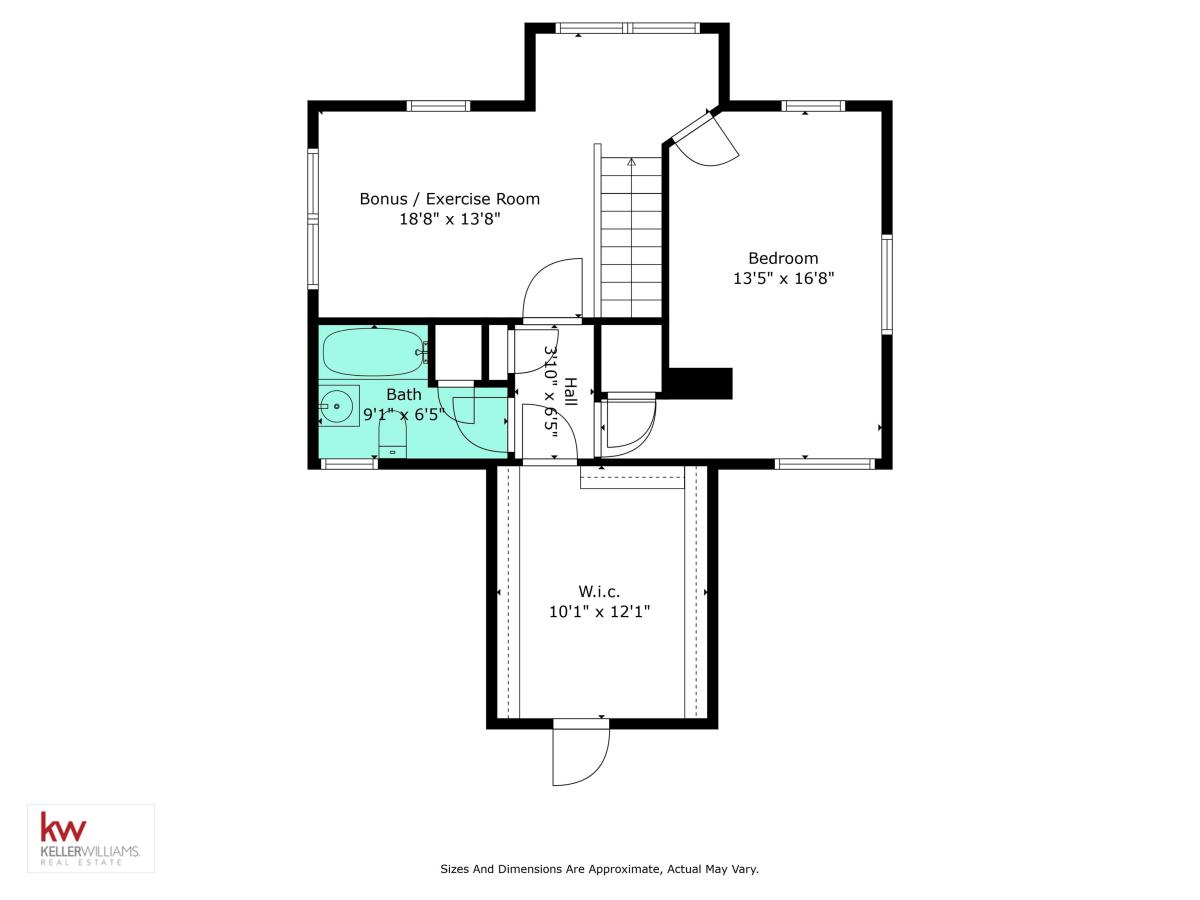1607 VANCE AVE, Memphis, TN, 38104, US
$389,000
Active
Specification
| Type | Detached Single Family |
| MLS # | 10173916 |
| Bedrooms | 4 |
| Total floors | 2 |
| Heating | Central |
| Bathrooms | 2 |
| Exterior | Other (See Remarks) |
| Interior | Range/Oven |
| Parking | Driveway/Pad |
| Publication date | Oct 25, 2024 |
| Lot size | 50 acres |
| Living Area | 1800 sqft |
| Subdivision | CHARLEMONT PARK |
| Year built | 1921 |
Updated: Sep 06, 2024
Beautiful craftsman in the heart of Central Gardens Historic District featuring 4 bedrooms, 2 baths, 2 car carport, gated parking, refinished hardwood floors , gas fireplace & new paint throughout. Upstairs floor plan functions as entire primary retreat with additional flex space and newly constructed primary closet. Enjoy peaceful nights on the expansive front porch or backyard deck overlooking the well manicured grounds.
Beautiful craftsman in the heart of Central Gardens Historic District featuring 4 bedrooms, 2 baths, 2 car carport, gated parking, refinished hardwood floors , gas fireplace & new paint throughout. Upstairs floor plan functions as entire primary retreat with additional flex space and newly constructed primary closet. Enjoy peaceful nights on the expansive front porch or backyard deck overlooking the well manicured grounds. Read more
Inquire Now




