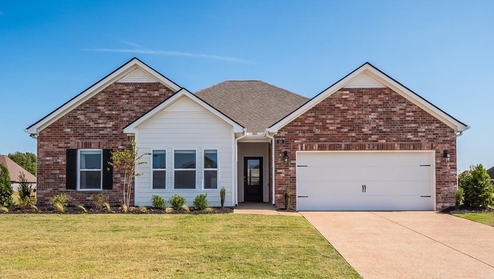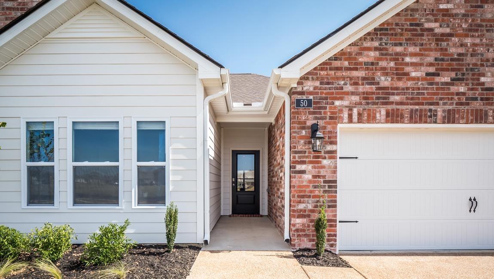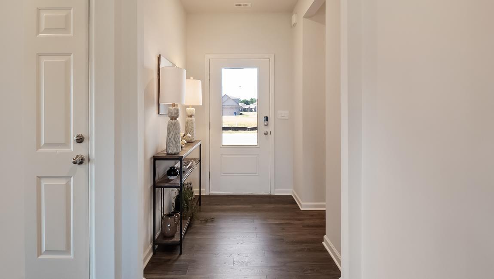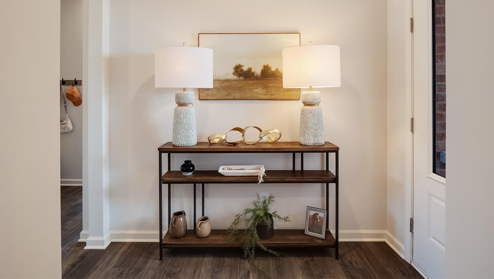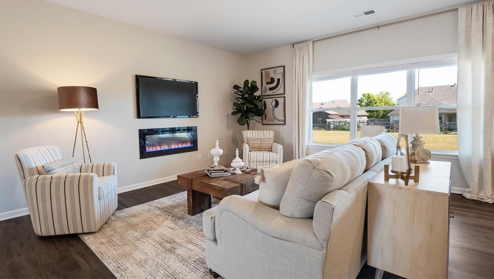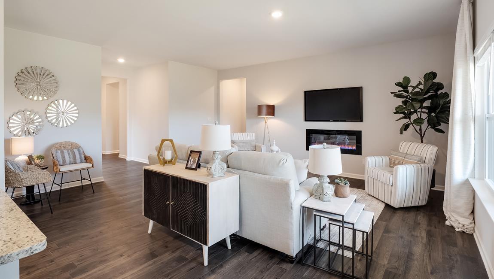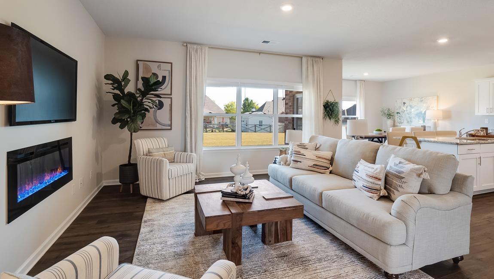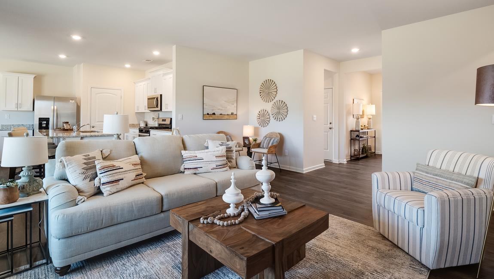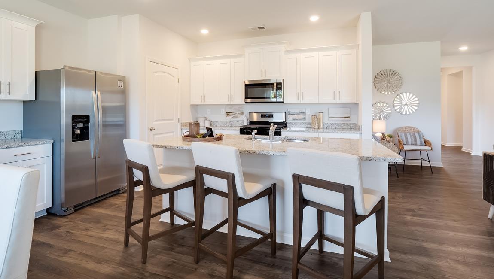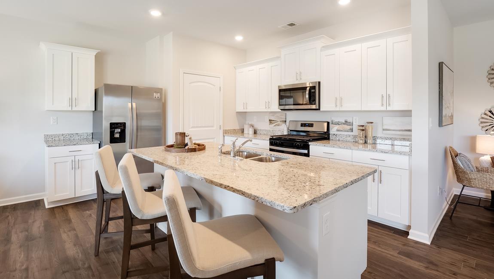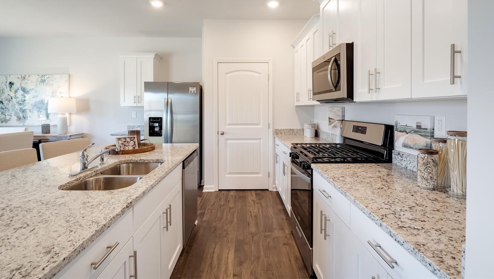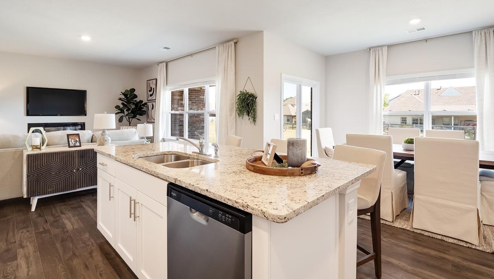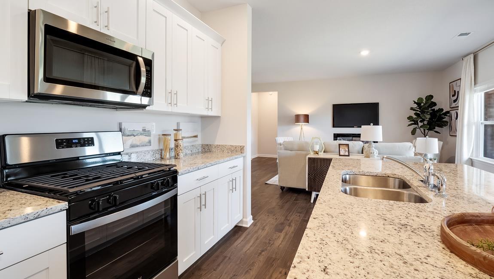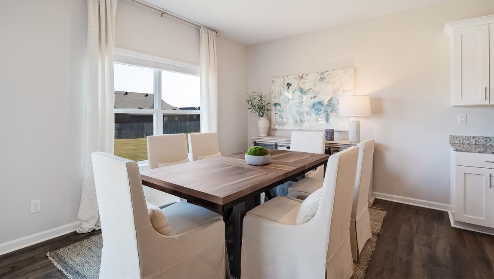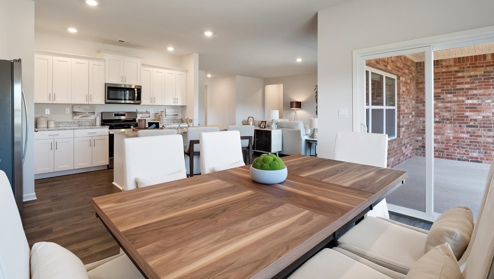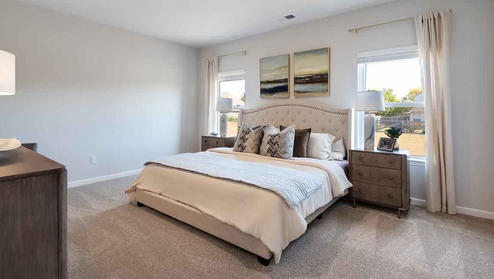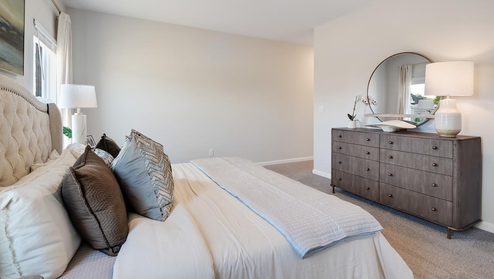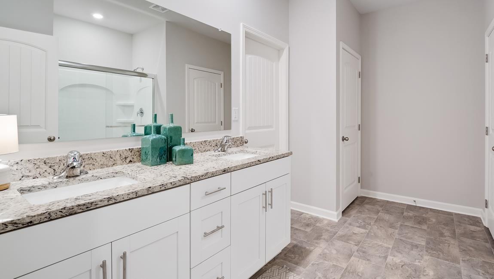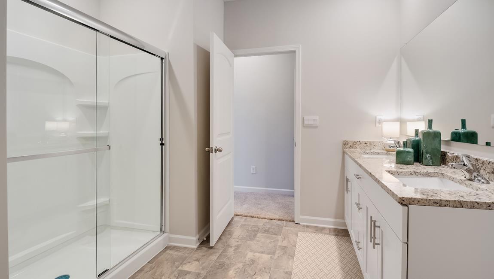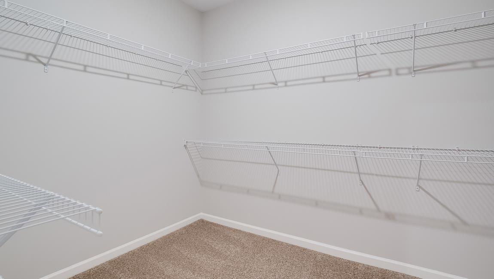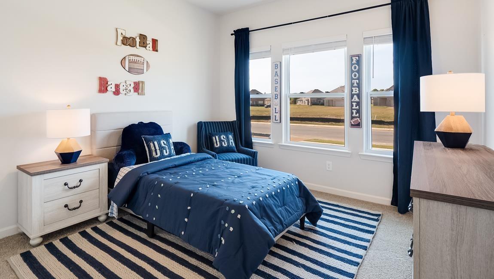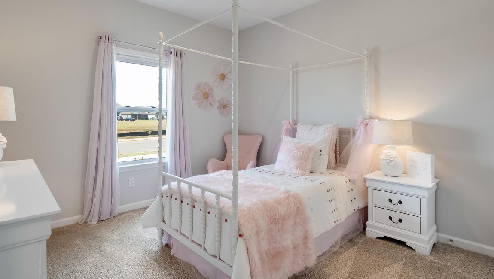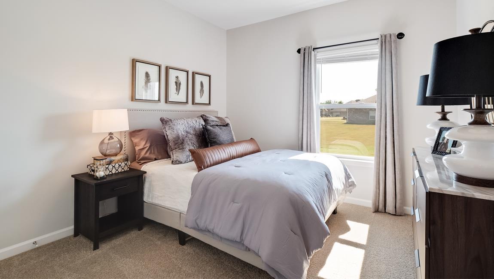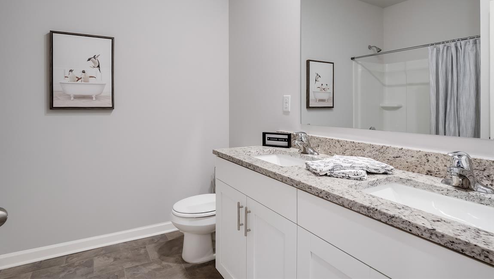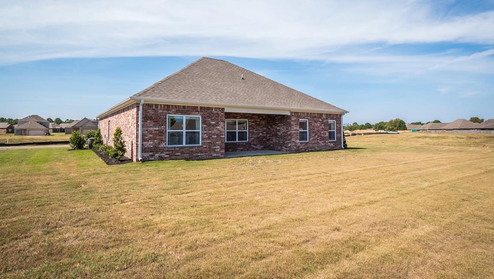4353 SHELBY RD, Millington, TN, 38053, US
$341,990
Pending
Specification
| Type | Detached Single Family |
| MLS # | 10173678 |
| Bedrooms | 4 |
| Total floors | 1 |
| Heating | Central |
| Bathrooms | 2 |
| Exterior | Brick Veneer |
| Interior | Range/Oven |
| Parking | Garage Door Opener(s) |
| Publication date | Oct 17, 2024 |
| Lot size | 65 acres |
| Living Area | 2000 sqft |
| Subdivision | Huntington Estates |
| Year built | 2024 |
Updated: Dec 14, 2024
The appealing one-story home, the Cairn includes many contemporary features, and an open-concept design and 9’ ceilings enhance the wonderful feel of this home. The kitchen includes a large island perfect for bar-style eating or entertaining, a walk-in pantry, and plenty of cabinets and counter space. The dining room and living room both overlook the covered porch, which is a great area for relaxing and dining al fresco. The large Bedroom One, located at the back of the home for privacy, can comfortably fit a king size bed, dresser and additional seating, and includes an en suite bathroom with double vanity, big walk-in closet, and separate linen closet. Three other bedrooms share a second bathroom. This spacious home has quickly become one of our best-selling floorplans. Pictures, photographs, colors, features, and sizes are for illustration purposes only and will vary from the homes as built.
The appealing one-story home, the Cairn includes many contemporary features, and an open-concept design and 9’ ceilings enhance the wonderful feel of this home. The kitchen includes a large island perfect for bar-style eating or entertaining, a walk-in pantry, and plenty of cabinets and counter space. The dining room and living room both overlook the covered porch, which is a great area for relaxing and dining al fresco. The large Bedroom One, located at the back of the home for privacy, can com… Read more
Inquire Now




