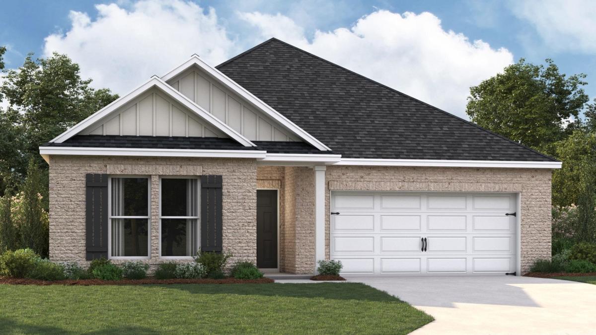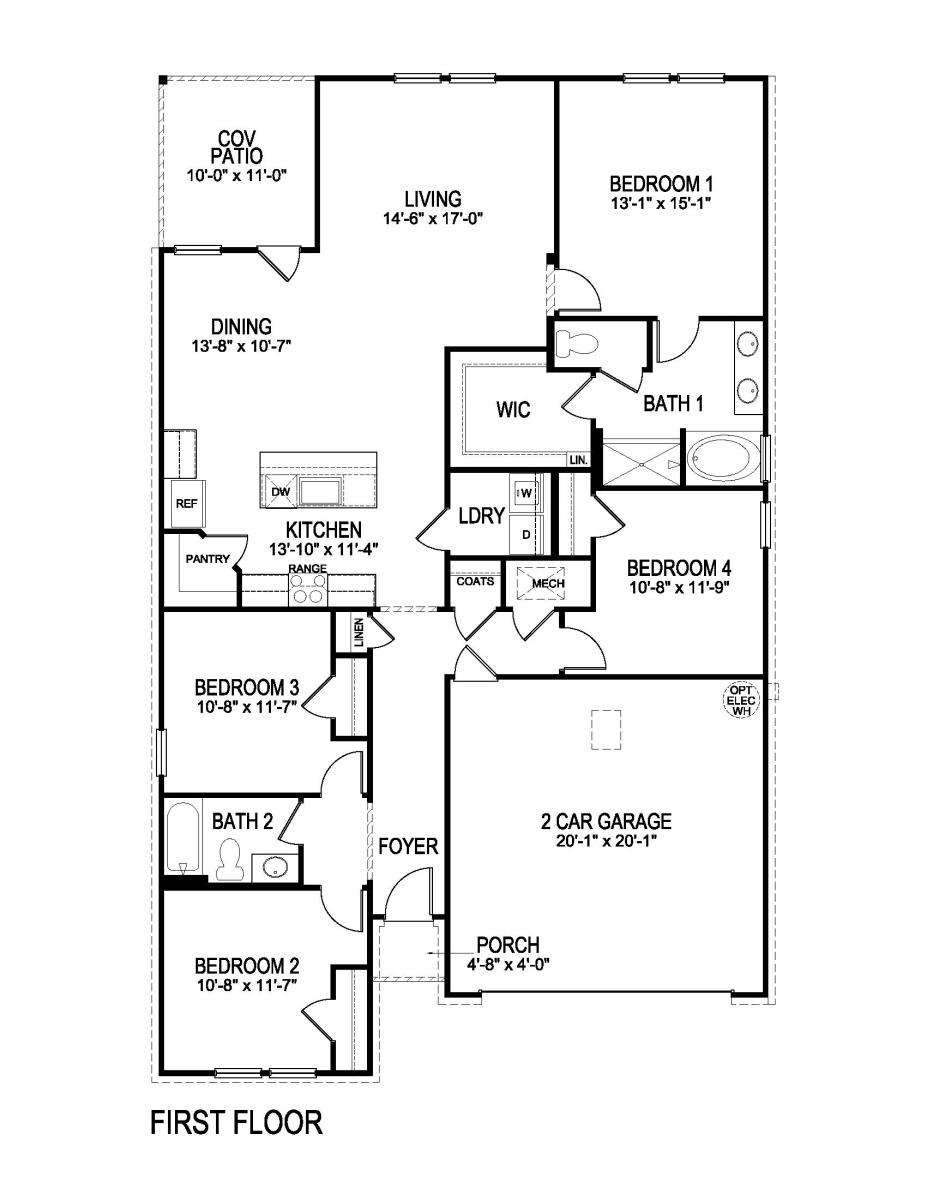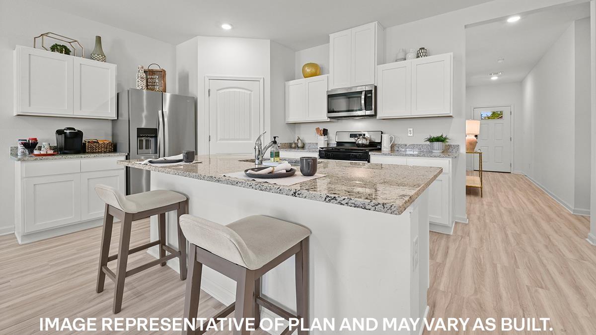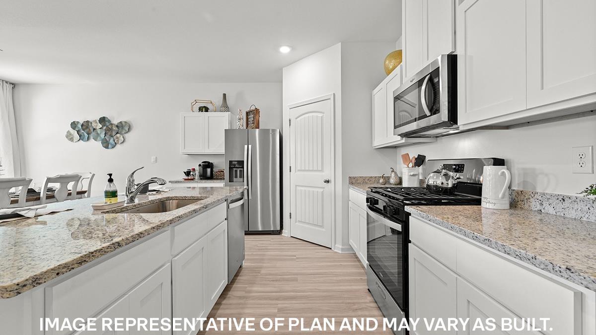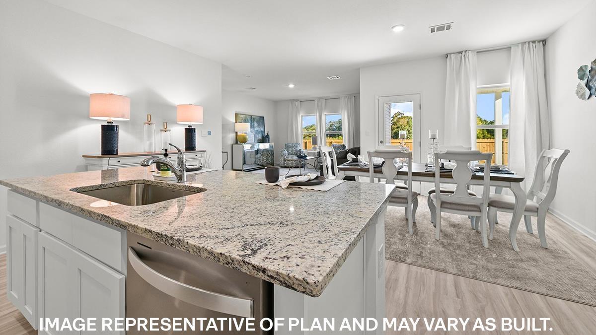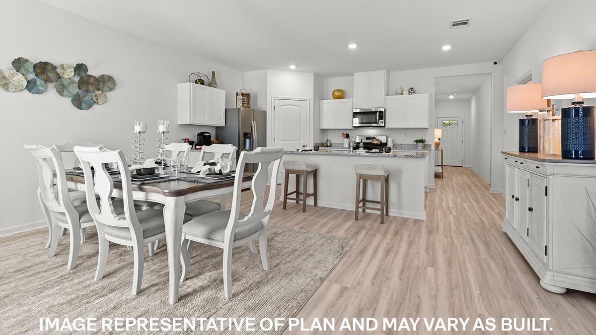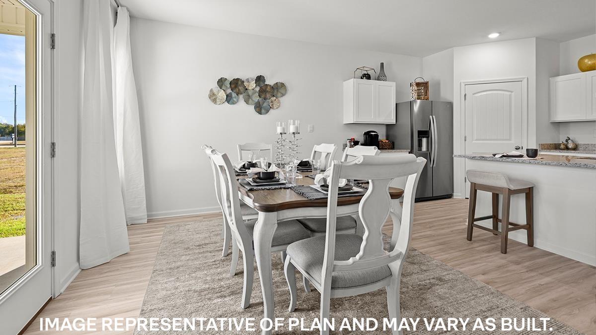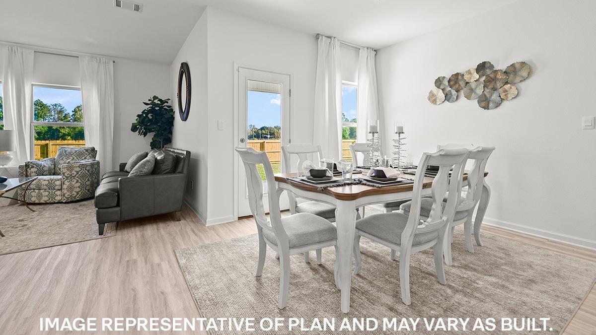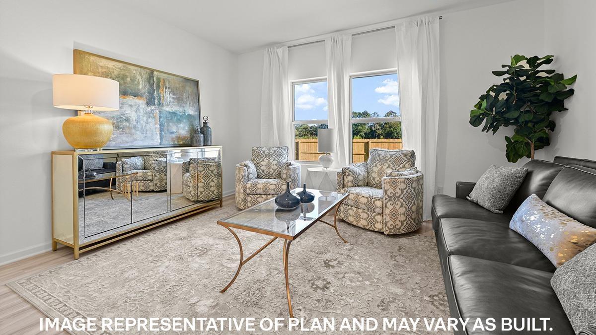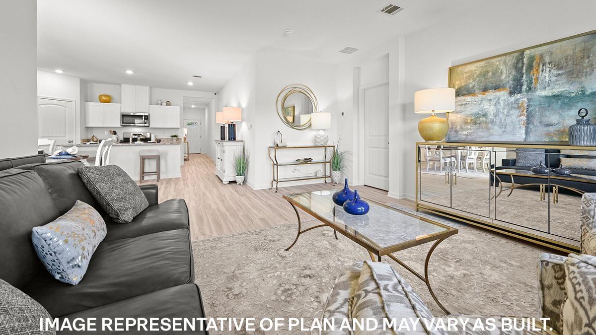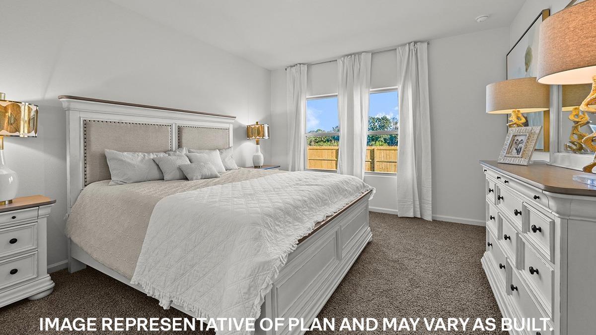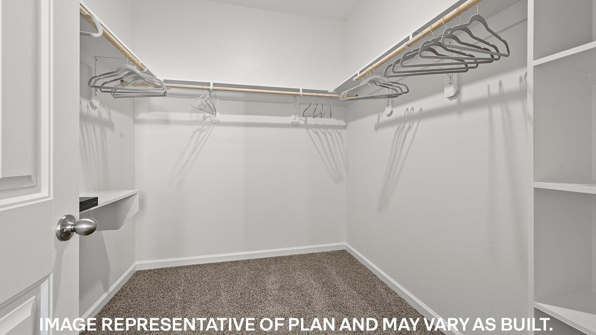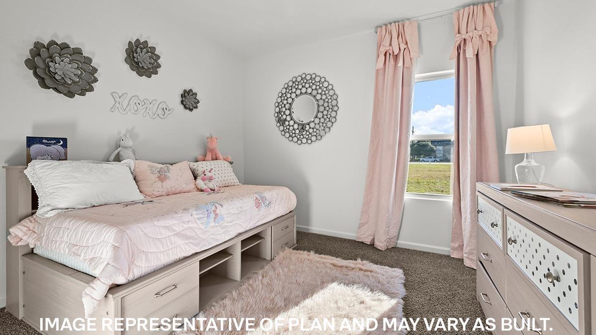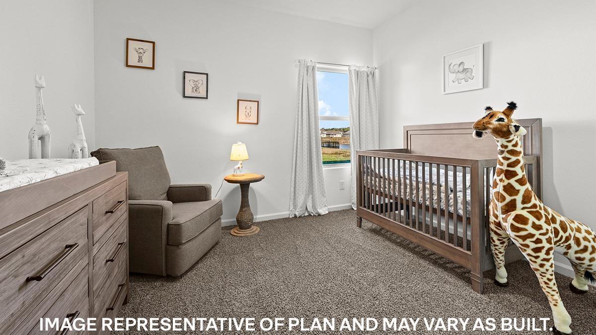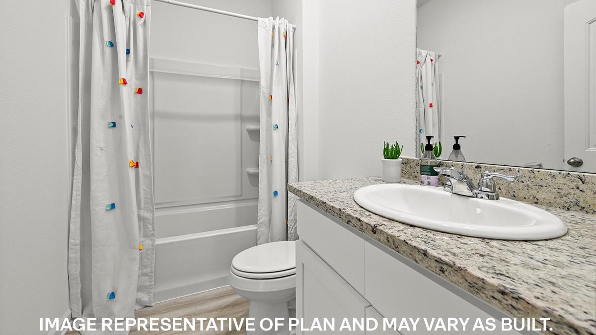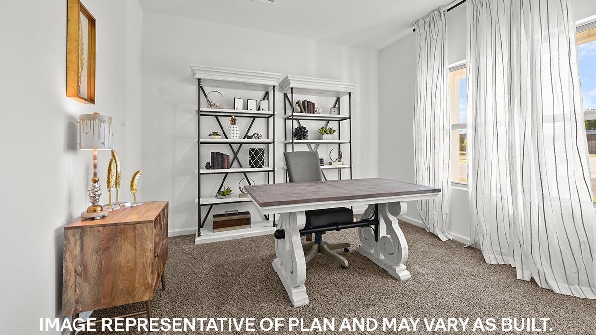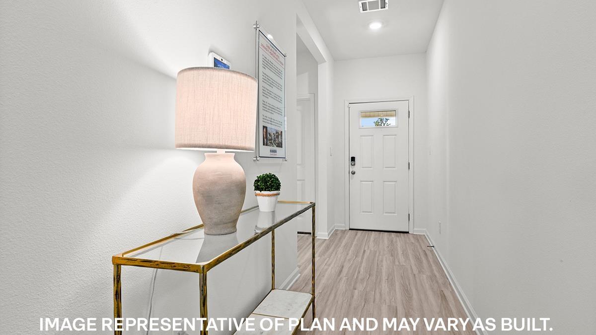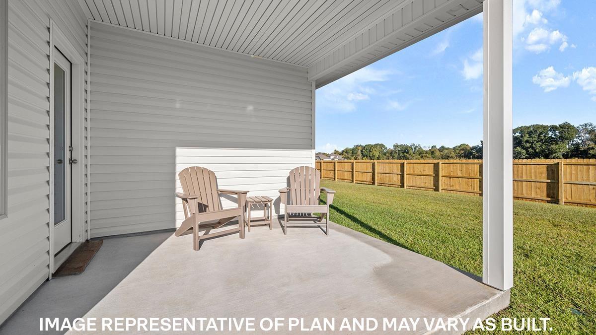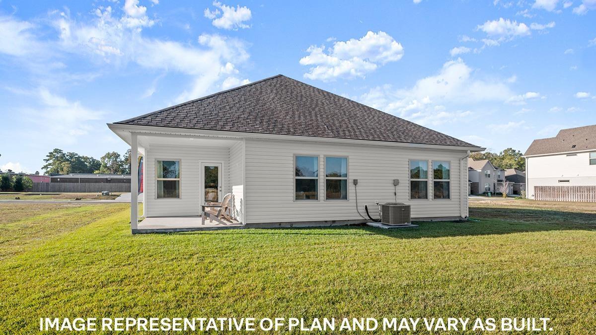570 WINDEMERE LOOP, Oakland, TN, 38060, US
$335,990
Pending
Specification
| Type | Detached Single Family |
| MLS # | 10171233 |
| Bedrooms | 4 |
| Total floors | 1 |
| Heating | Central |
| Bathrooms | 2 |
| Exterior | Brick Veneer |
| Interior | Range/Oven |
| Parking | Driveway/Pad |
| Publication date | Apr 30, 2024 |
| Lot size | 11500 acres |
| Living Area | 1800 sqft |
| Subdivision | VILLAGE PARK PH3 |
| Year built | 2024 |
Updated: Sep 07, 2024
New floor plan! Gorgeous home featuring 4 Bedrooms, 2 baths, walk-in closet in primary, large living/dining combo, and covered back porch. Must See! Beautiful, all new phase - Village Park by D.R. Horton. Up to $5,000 closing costs paid with Special Below Market Rate through DHI Mortgage. Photos are of decorated model of the same floor plan and this home. Move-in package includes blinds on all windows, SmartHome package, electric range, microwave, dishwasher, and refrigerator!
New floor plan! Gorgeous home featuring 4 Bedrooms, 2 baths, walk-in closet in primary, large living/dining combo, and covered back porch. Must See! Beautiful, all new phase - Village Park by D.R. Horton. Up to $5,000 closing costs paid with Special Below Market Rate through DHI Mortgage. Photos are of decorated model of the same floor plan and this home. Move-in package includes blinds on all windows, SmartHome package, electric range, microwave, dishwasher, and refrigerator! Read more
Inquire Now




