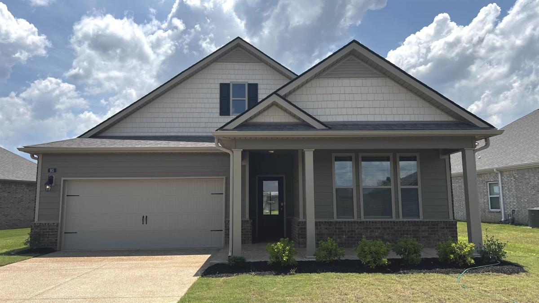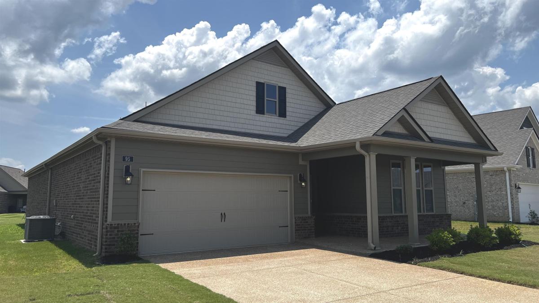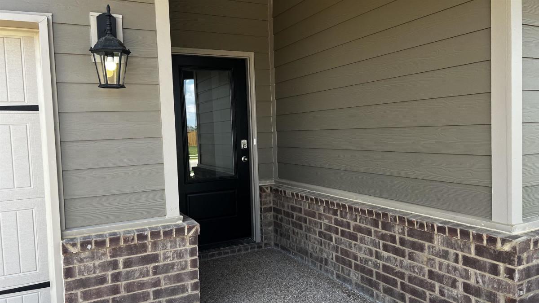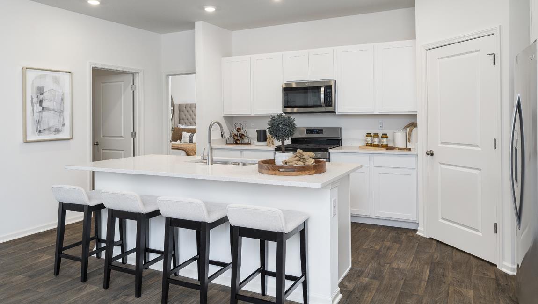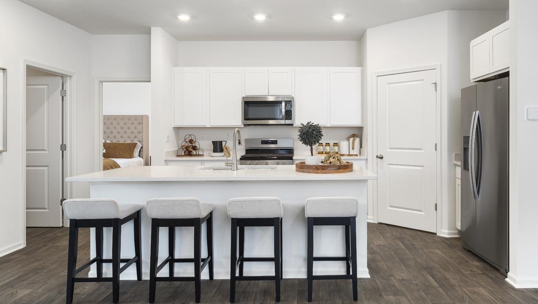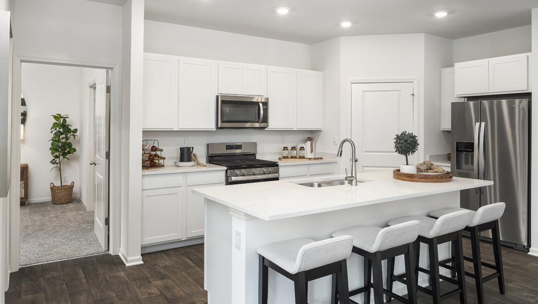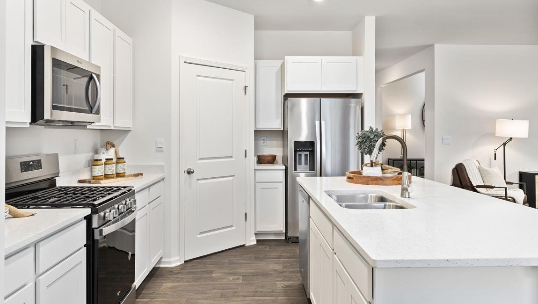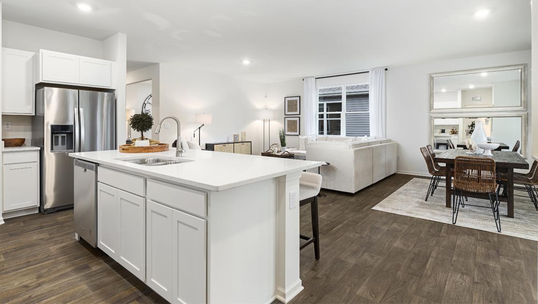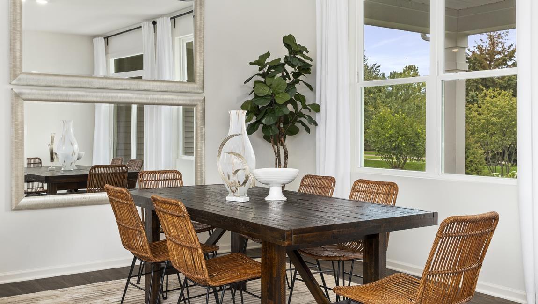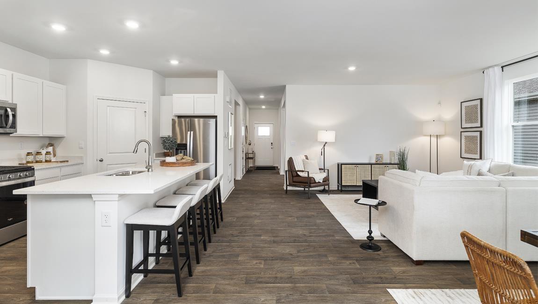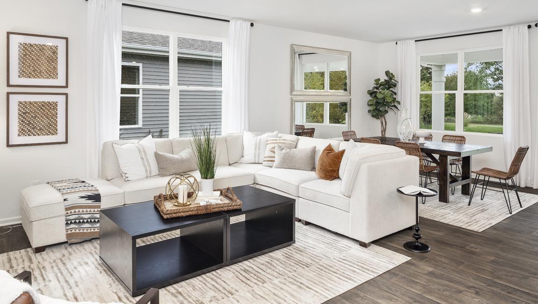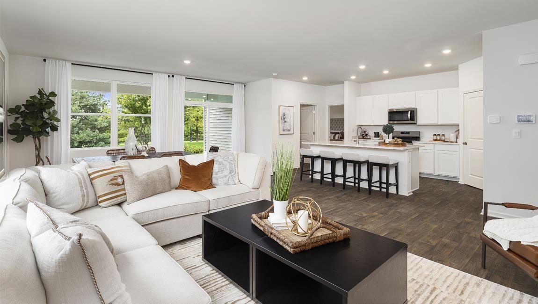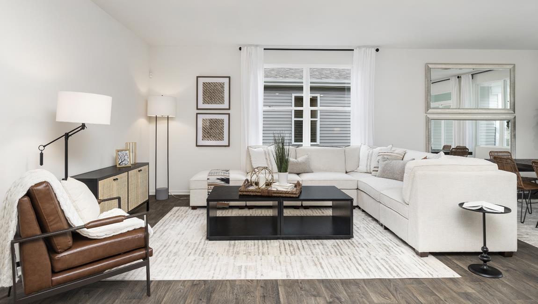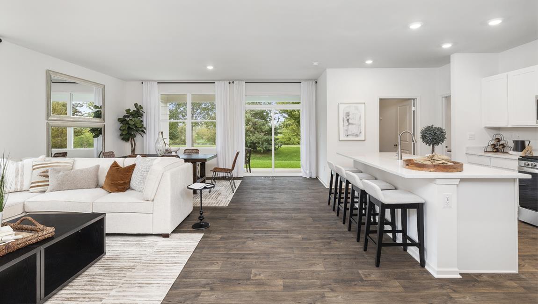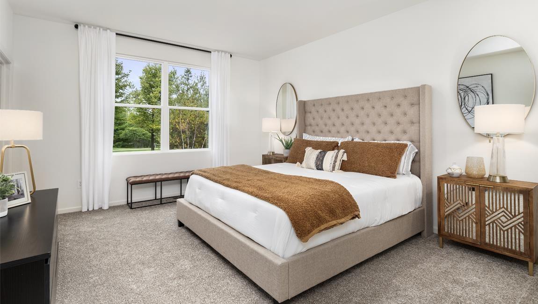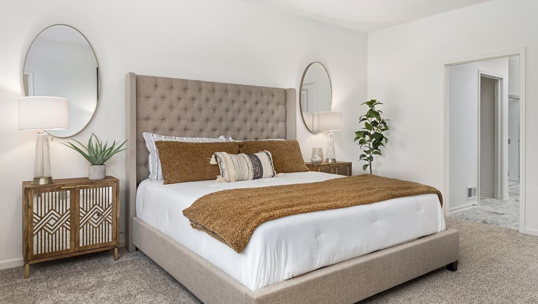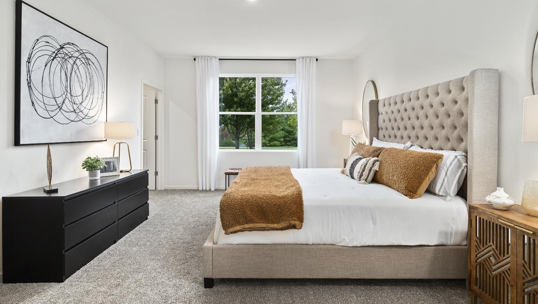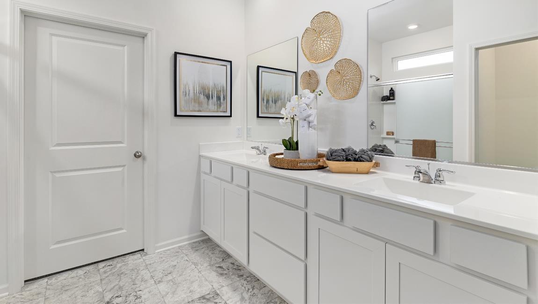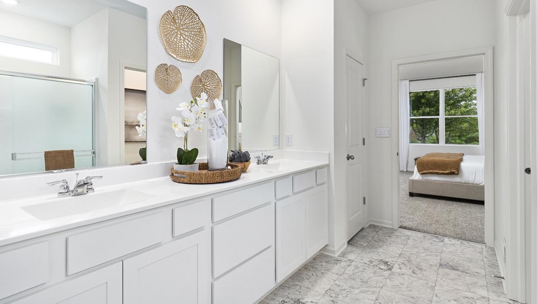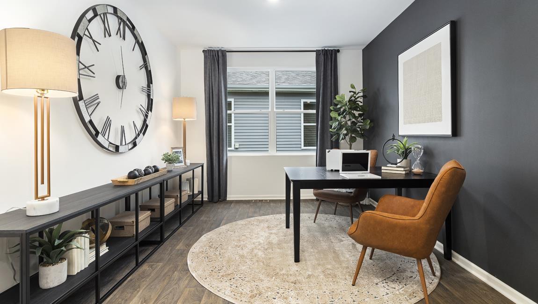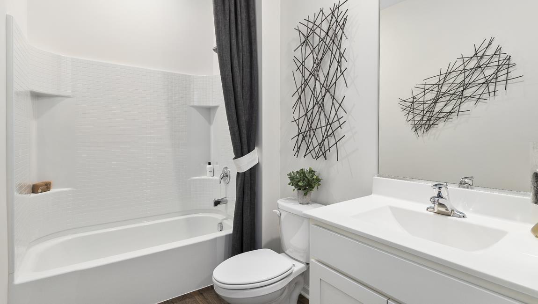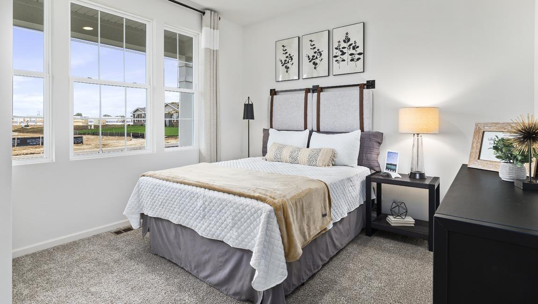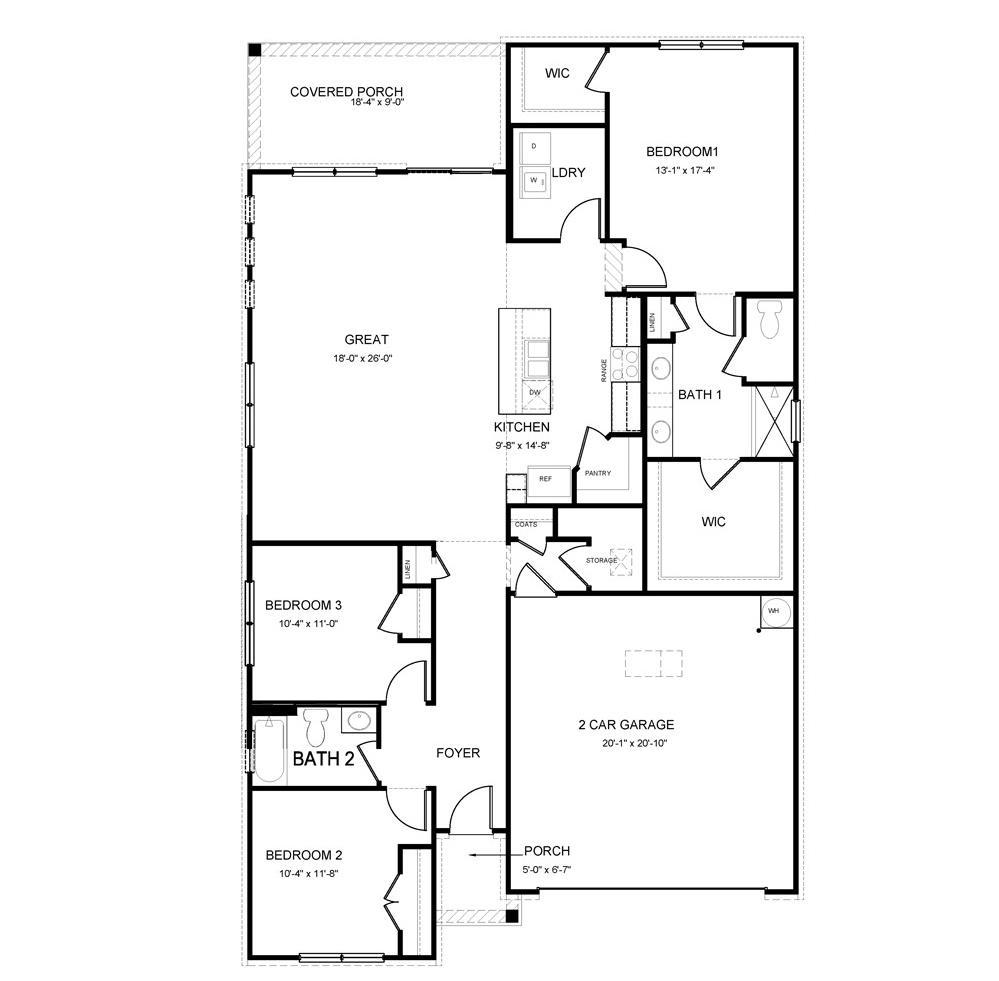95 DAISY DR, Somerville, TN, 38068, US
$327,990
Active
Specification
| Type | Detached Single Family |
| MLS # | 10165977 |
| Bedrooms | 3 |
| Total floors | 1 |
| Heating | Central |
| Bathrooms | 2 |
| Exterior | Brick Veneer |
| Interior | Range/Oven |
| Parking | Driveway/Pad |
| Publication date | Sep 26, 2024 |
| Lot size | 10 acres |
| Living Area | 1600 sqft |
| Subdivision | HEDGE ROSE PH2 |
| Year built | 2024 |
Updated: Dec 19, 2024
Beautiful new neighborhood-Hedge Rose! Home features 3 Bedrooms, 2 baths, huge walk-in closet in primary, plus another walk in closet. Open floor plan, large island in kitchen with granite countertops thru out the home. Large laundry room and covered front and back porches to enjoy outdoor living. Photos are of decorated model of the same Clifton floor plan. Photos will be updated through construction. Includes blinds, SmartHome package, gas range, microwave, dishwasher, and refrigerator! Special below market interest rate thru preferred lender plus $10,000 seller concessions. 15 min to Blue Oval.
Beautiful new neighborhood-Hedge Rose! Home features 3 Bedrooms, 2 baths, huge walk-in closet in primary, plus another walk in closet. Open floor plan, large island in kitchen with granite countertops thru out the home. Large laundry room and covered front and back porches to enjoy outdoor living. Photos are of decorated model of the same Clifton floor plan. Photos will be updated through construction. Includes blinds, SmartHome package, gas range, microwave, dishwasher, and refrigerator! Specia… Read more
Inquire Now




