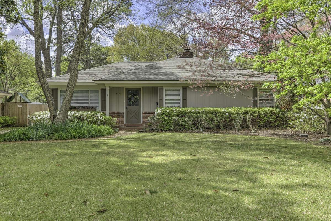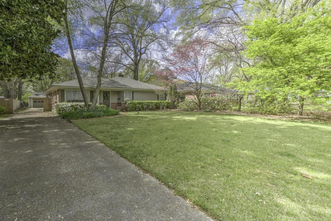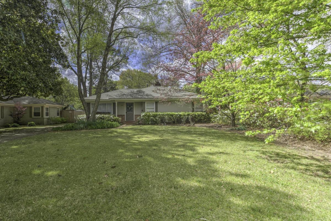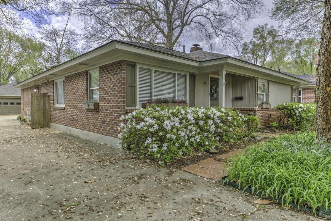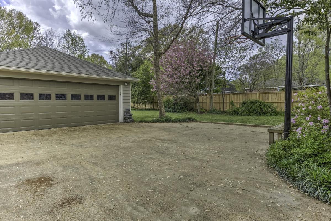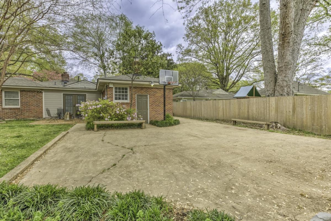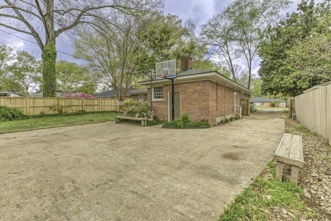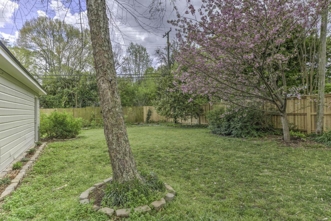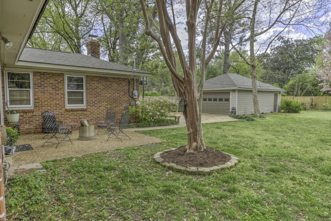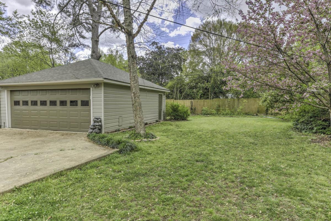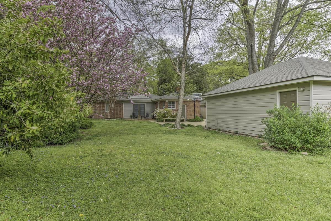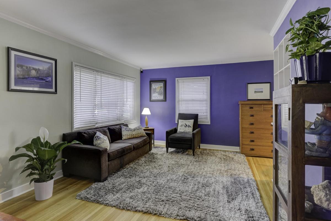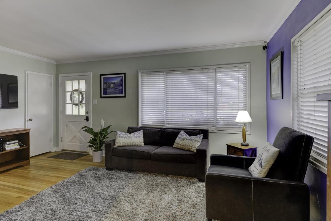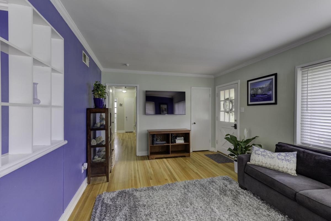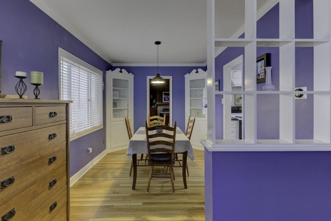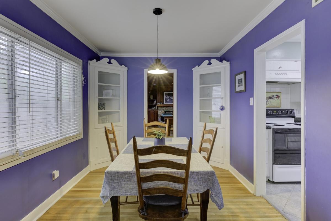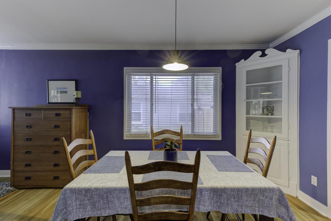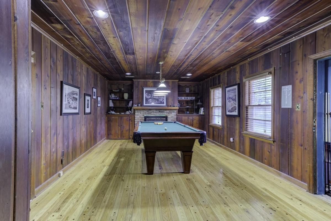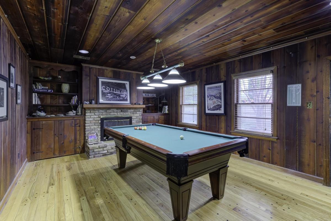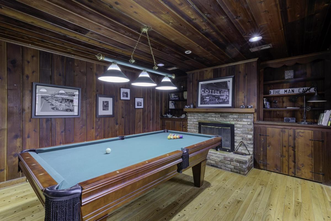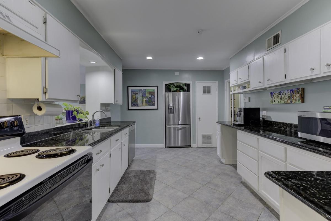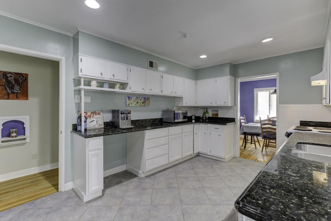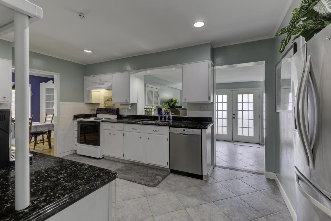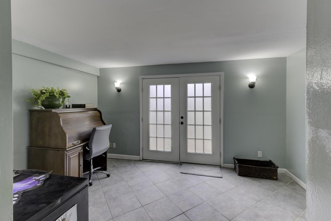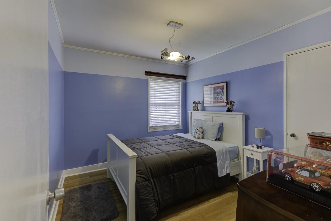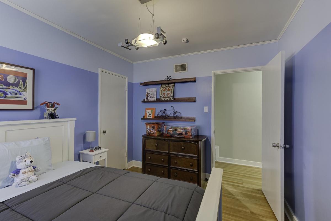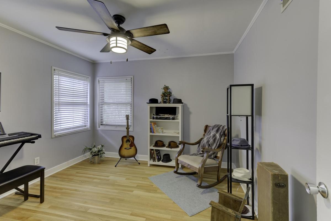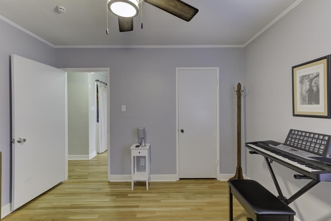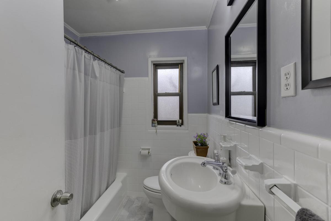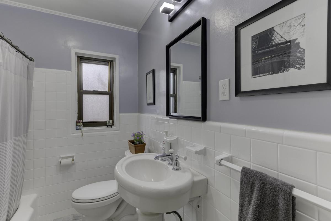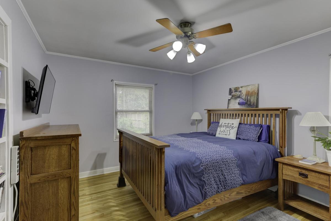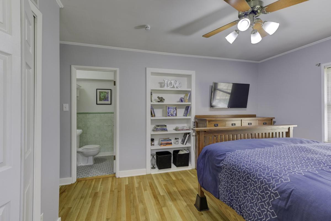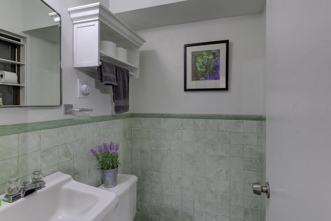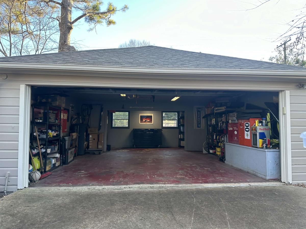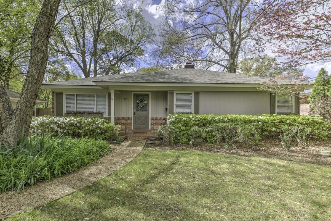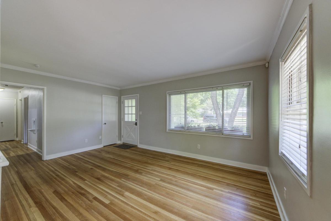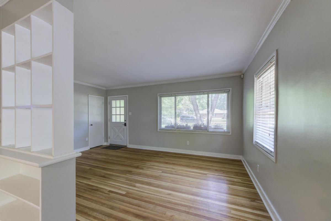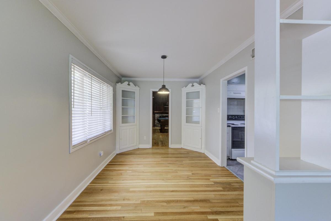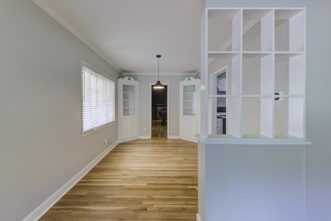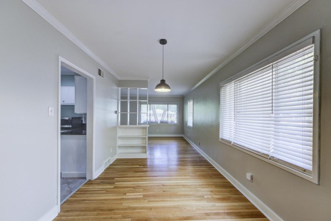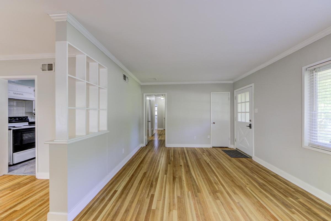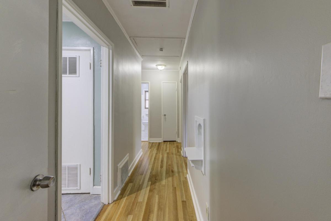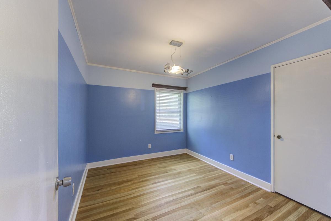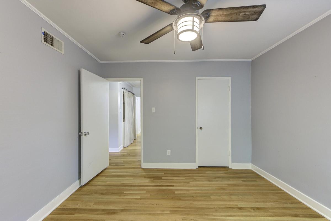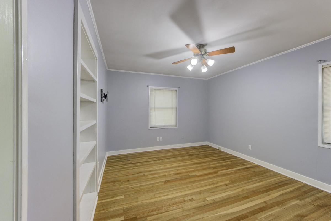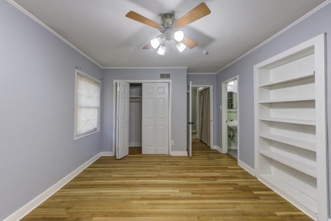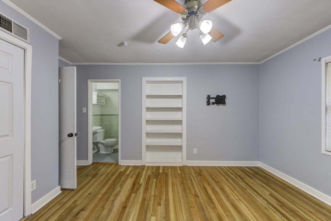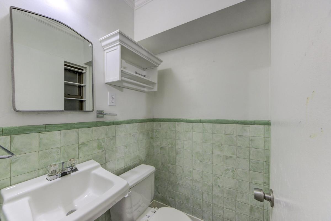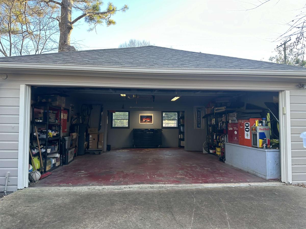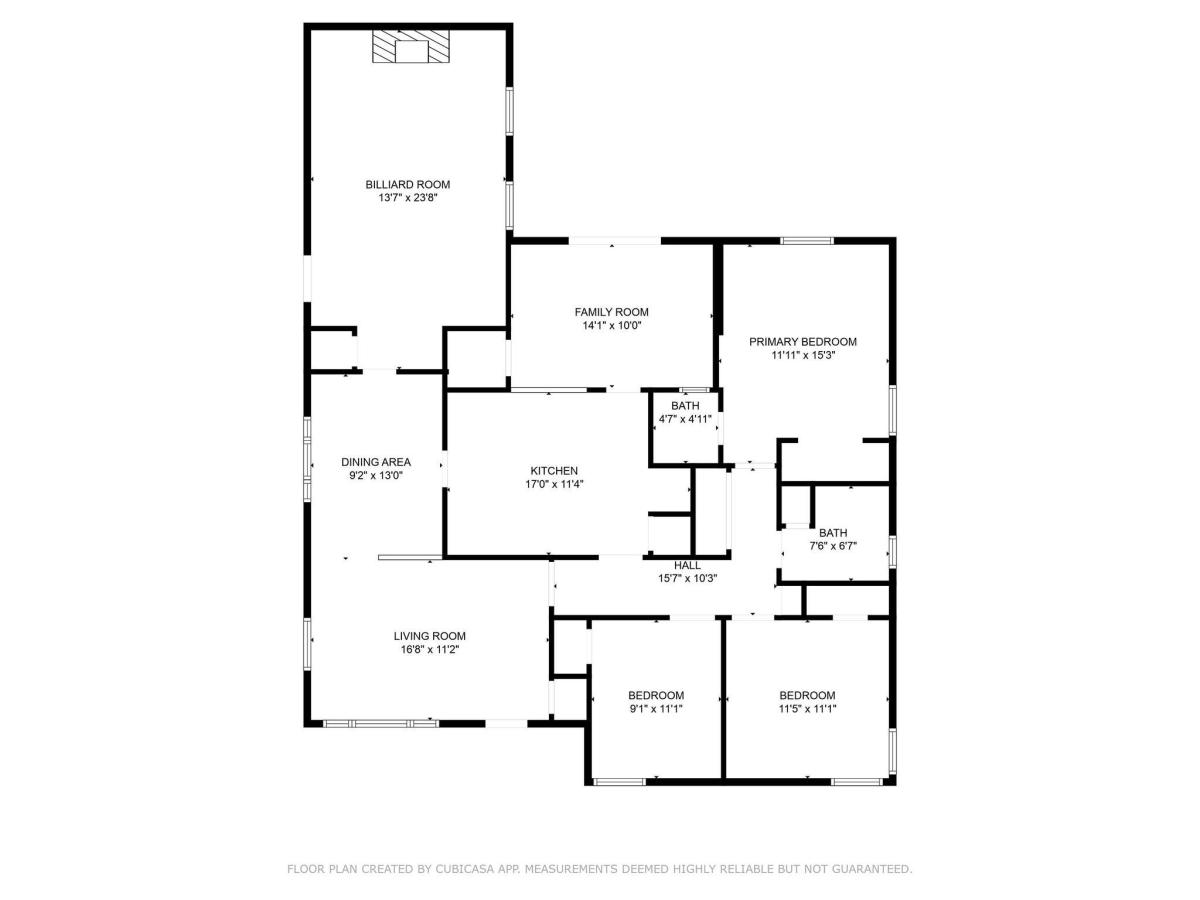4041 HILLDALE AVE, Memphis, TN, 38117, US
$325,000
Active
Specification
| Type | Detached Single Family |
| MLS # | 10169452 |
| Bedrooms | 3 |
| Total floors | 1 |
| Heating | Gas |
| Bathrooms | 1.1 |
| Exterior | Brick Veneer |
| Interior | Range/Oven |
| Parking | Workshop(s) |
| Publication date | Apr 30, 2024 |
| Lot size | 65 acres |
| Living Area | 1800 sqft |
| Subdivision | HILLDALE GARDENS |
| Year built | 1952 |
Updated: Aug 14, 2024
Freshly painted den, dining and hallway areas! This East Memphis gem is located right across the street from the Greenline. Hardwood floors throughout w/tile & granite in the kitchen & tiled sunroom. Wood burning fireplace in bonus/rec room w/gas logs. 2 car garage includes a 21' x 6' workshop in the back that has its own door for entry. New roof in 2023. This home has been well maintained and is a must see!
Freshly painted den, dining and hallway areas! This East Memphis gem is located right across the street from the Greenline. Hardwood floors throughout w/tile & granite in the kitchen & tiled sunroom. Wood burning fireplace in bonus/rec room w/gas logs. 2 car garage includes a 21' x 6' workshop in the back that has its own door for entry. New roof in 2023. This home has been well maintained and is a must see! Read more
Inquire Now




