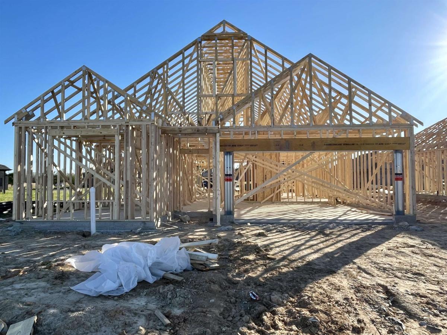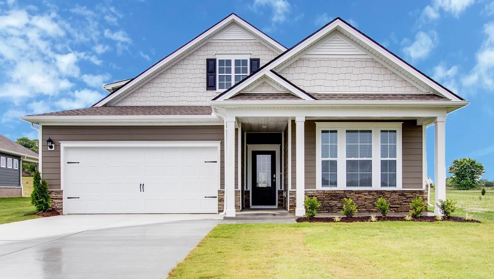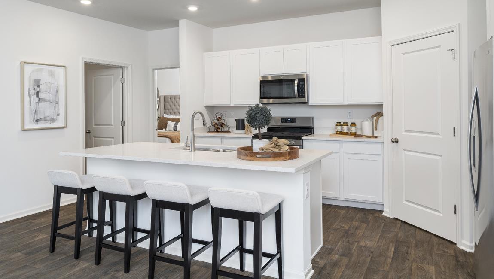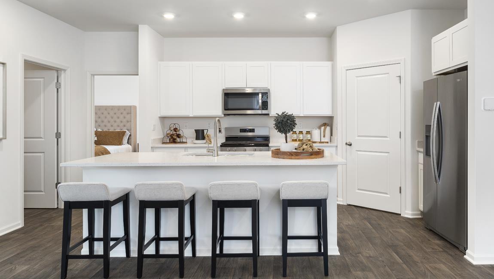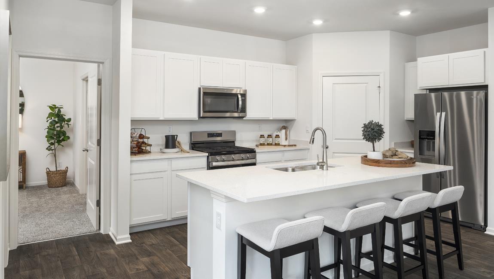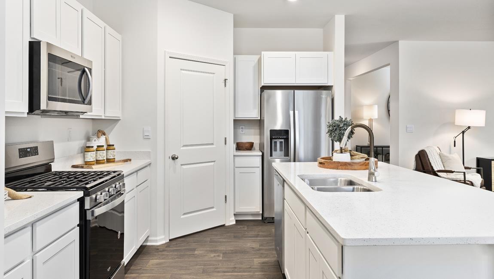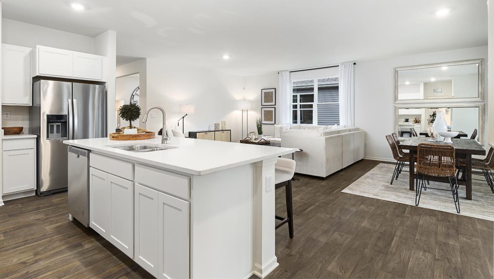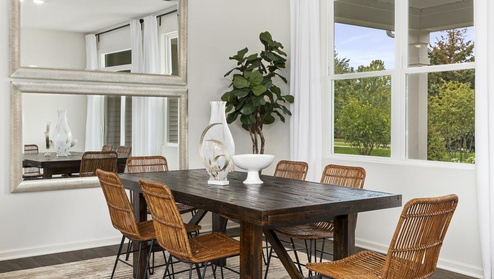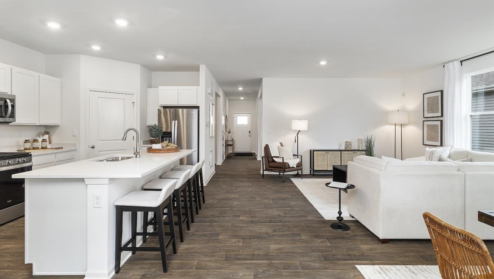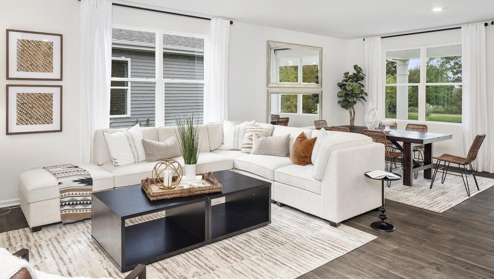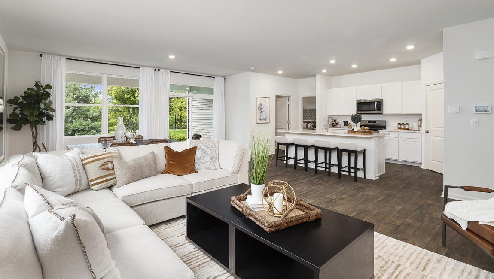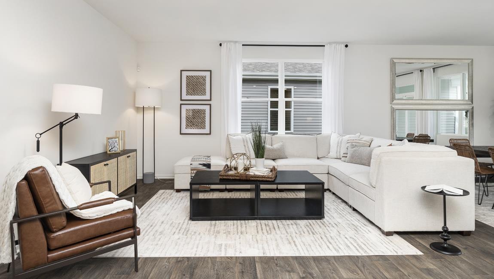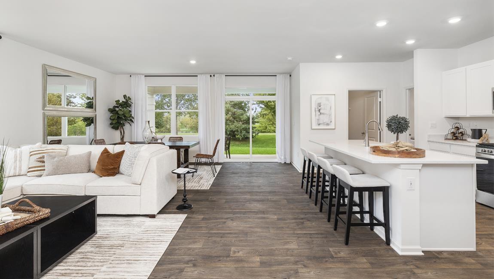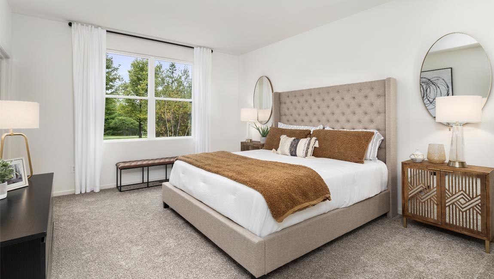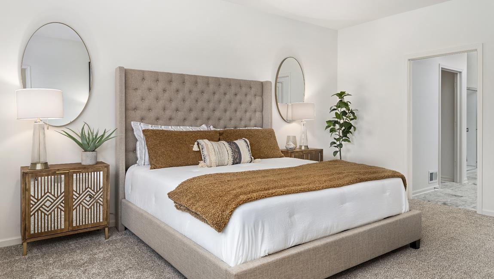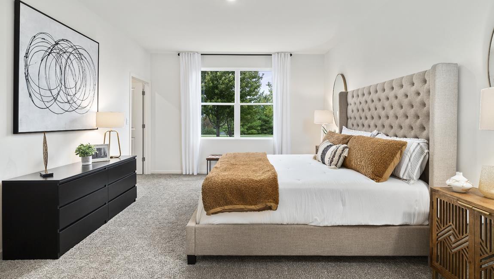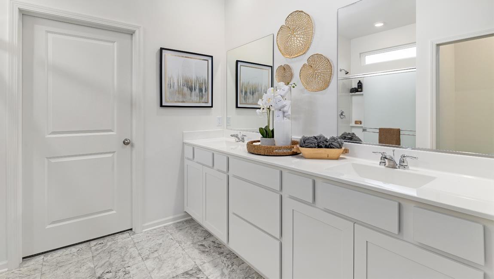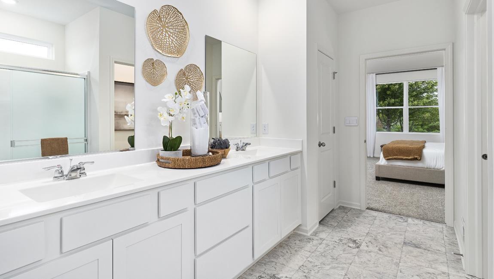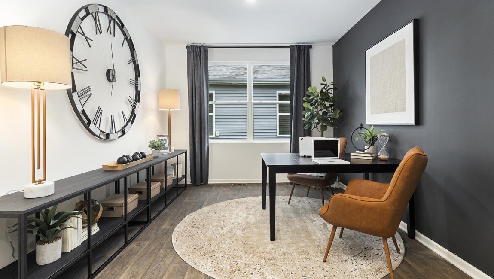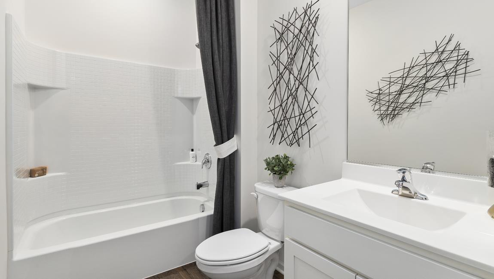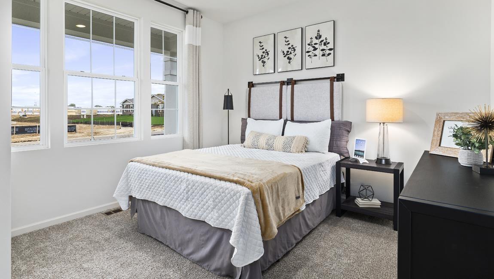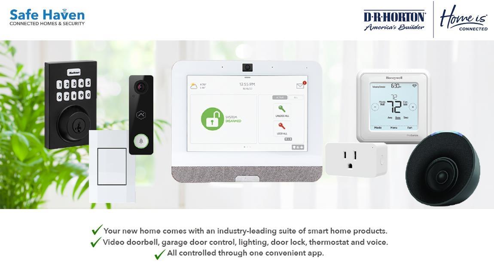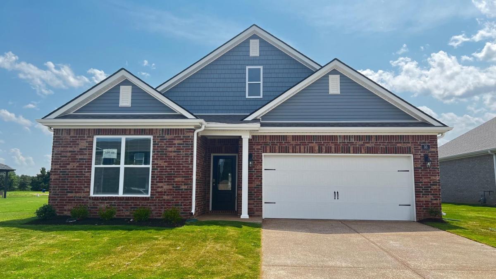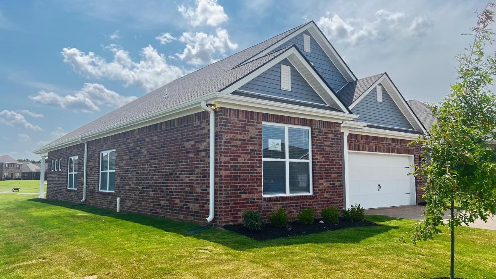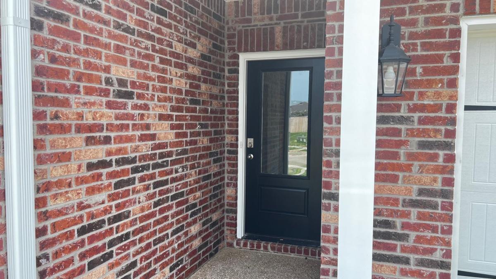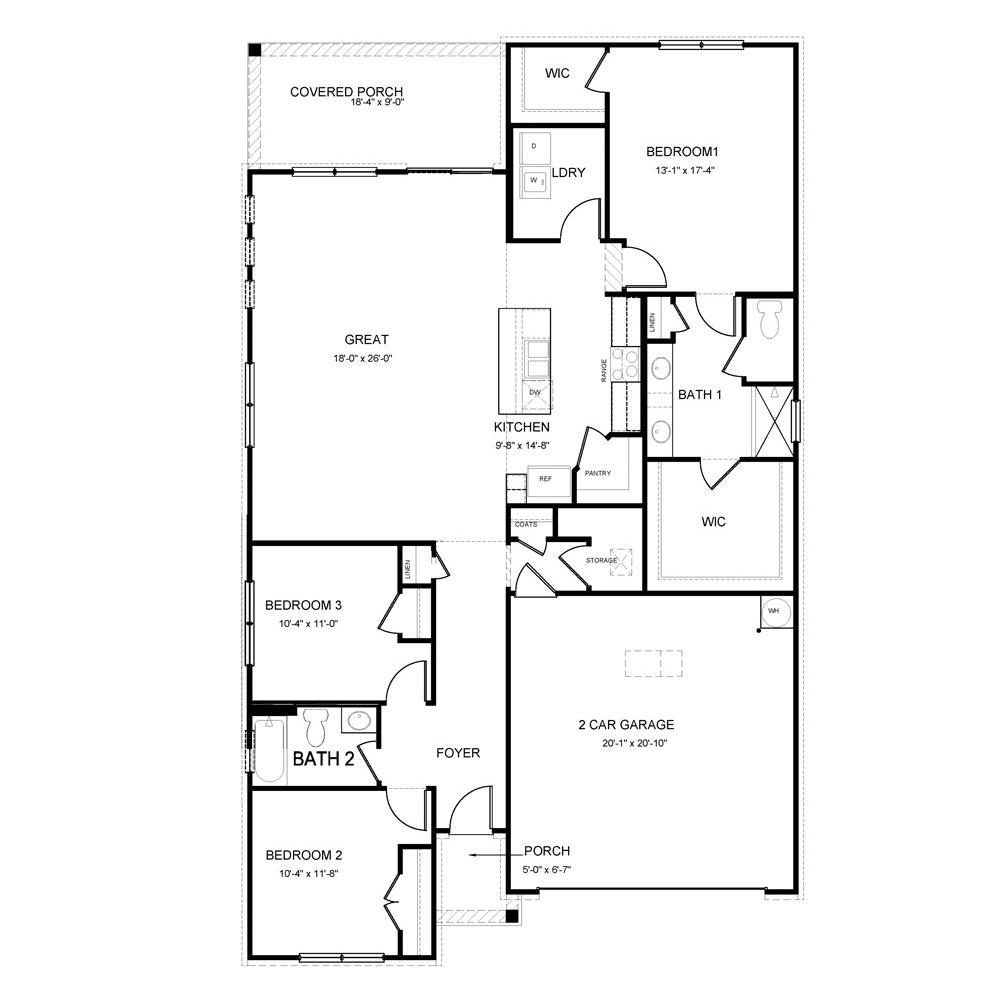35 DAISY DR, Somerville, TN, 38068, US
$324,990
Active
Specification
| Type | Detached Single Family |
| MLS # | 10169417 |
| Bedrooms | 3 |
| Total floors | 1 |
| Heating | Central |
| Bathrooms | 2 |
| Exterior | Brick Veneer |
| Interior | Range/Oven |
| Parking | Driveway/Pad |
| Publication date | Apr 30, 2024 |
| Lot size | 0.22 acres |
| Living Area | 1600 sqft |
| Subdivision | HEDGE ROSE PH2 |
| Year built | 2024 |
Updated: Dec 19, 2024
D.R. Horton Memphis is introducing the Clifton Plan with many contemporary features, an open-concept design and 9’ ceilings enhance the wonderful feel of this home. The kitchen includes a large island perfect for bar-style eating or entertaining, a walk-in pantry, and plenty of cabinets and counter space. The great room overlooks the covered porch. The large Primary Bedroom, located at the back of the home for privacy, can comfortably fit a king-size bed, and includes an ensuite bathroom with double vanity, separate linen closet, and a large walk-in closet. An additional walk-in closet is included with the primary bedroom, giving two spacious closets for storage. Two other bedrooms share a second bathroom. Smart Home Technology Package, blinds and refrigerator included. All photos are of decorated model. 15 min to Blue Oval!
D.R. Horton Memphis is introducing the Clifton Plan with many contemporary features, an open-concept design and 9’ ceilings enhance the wonderful feel of this home. The kitchen includes a large island perfect for bar-style eating or entertaining, a walk-in pantry, and plenty of cabinets and counter space. The great room overlooks the covered porch. The large Primary Bedroom, located at the back of the home for privacy, can comfortably fit a king-size bed, and includes an ensuite bathroom with do… Read more
Inquire Now




