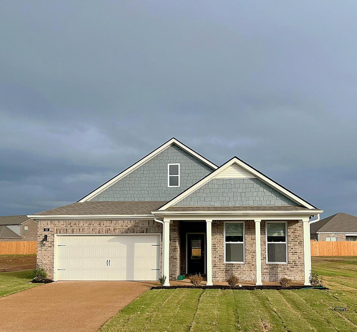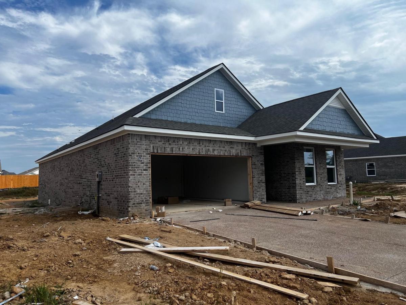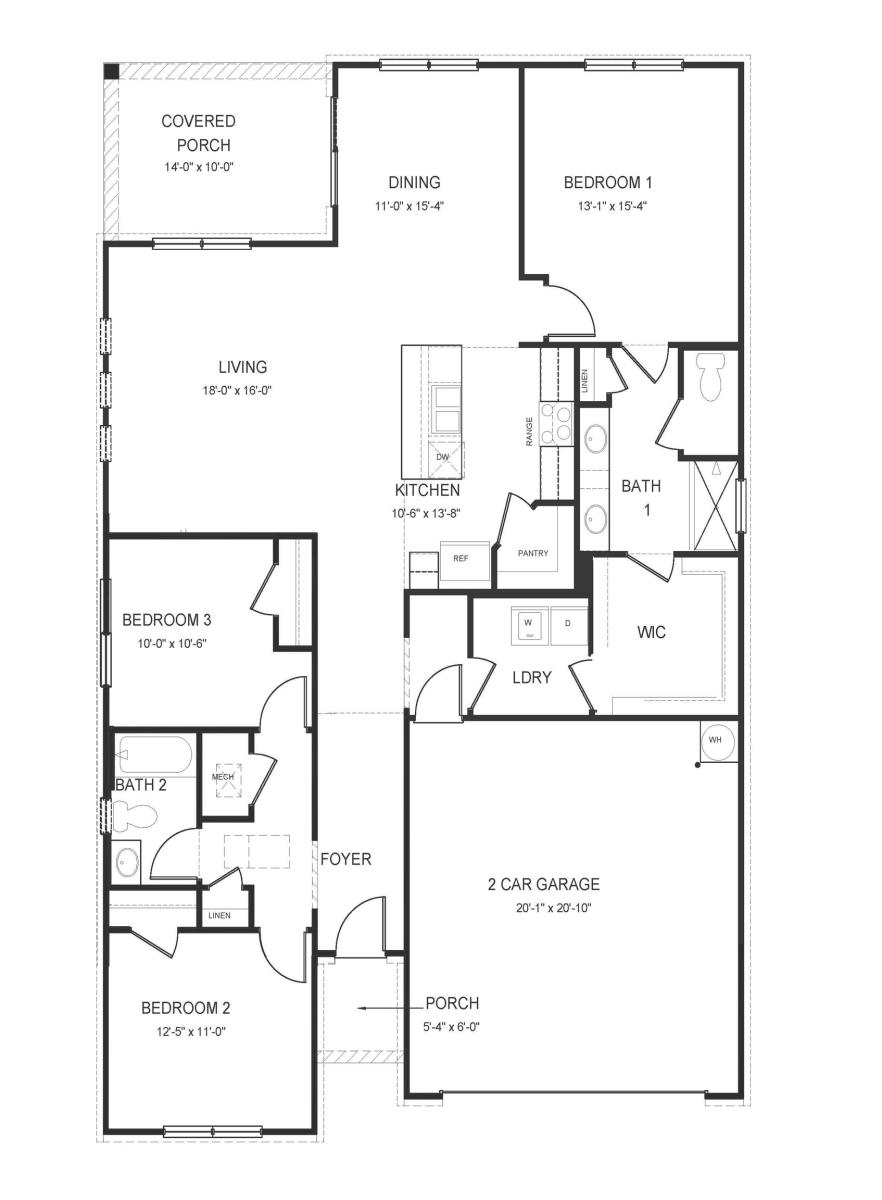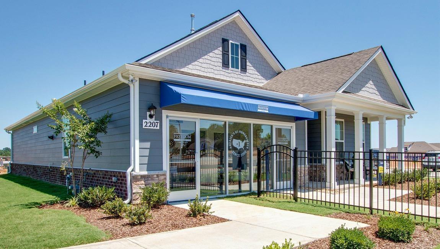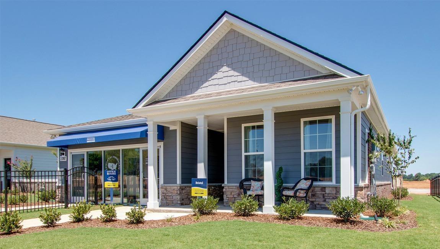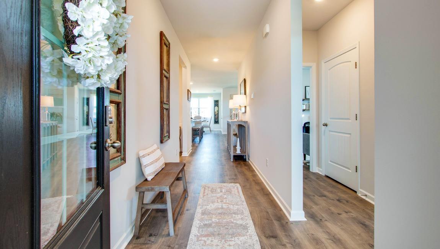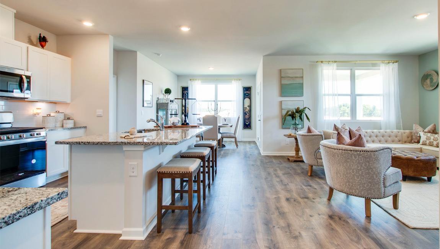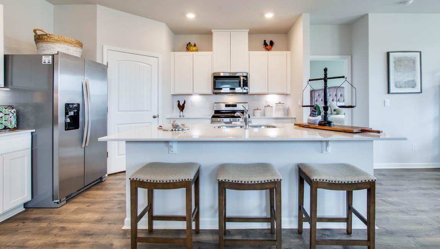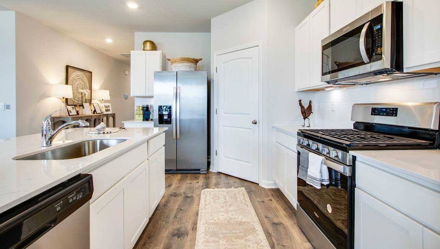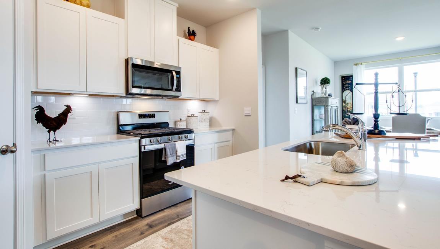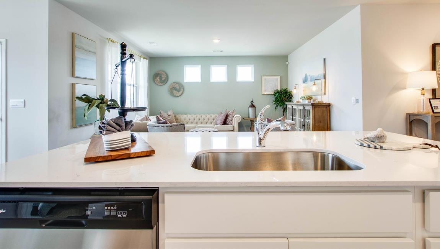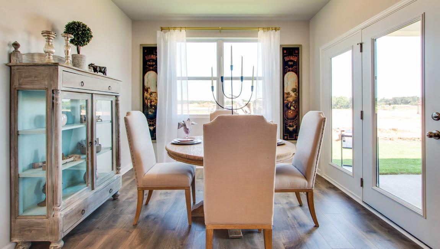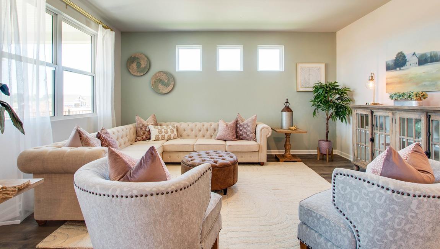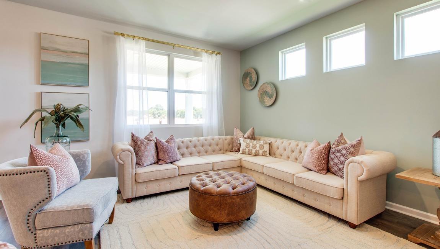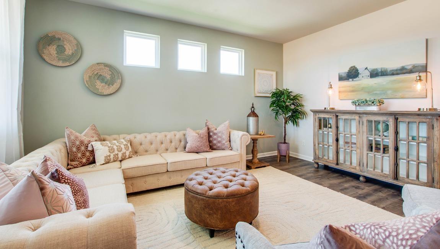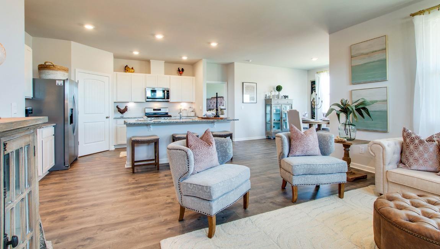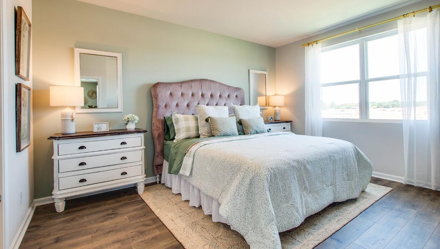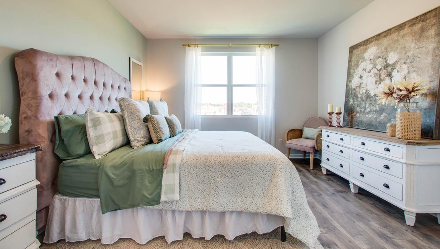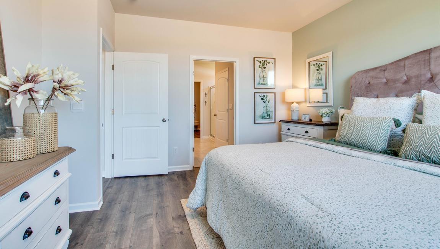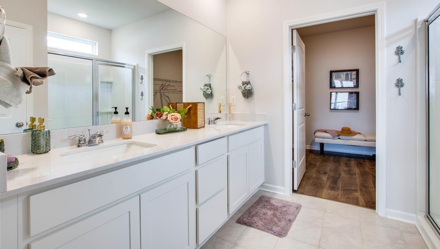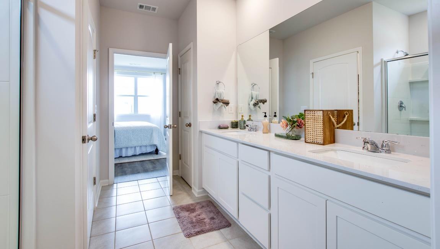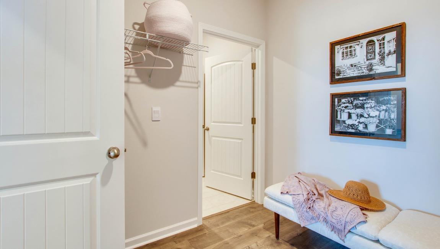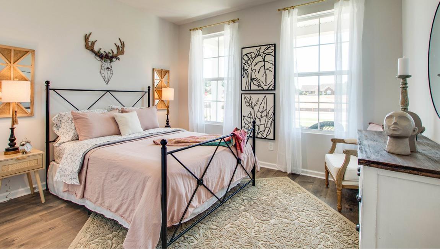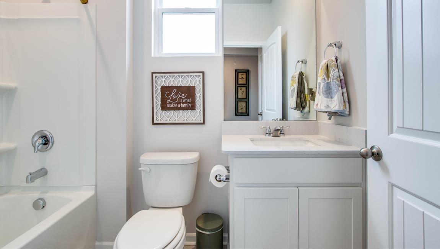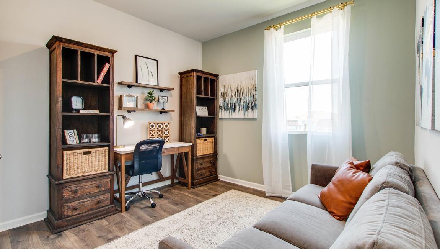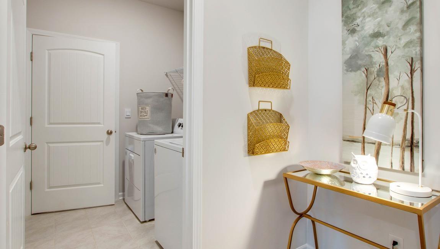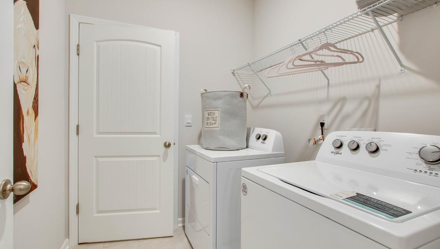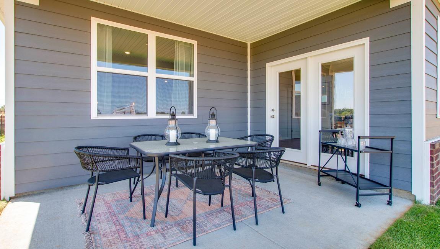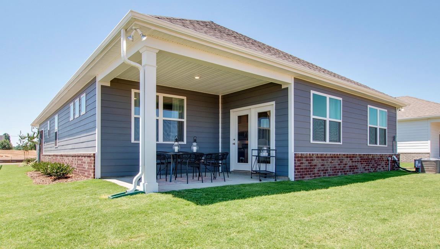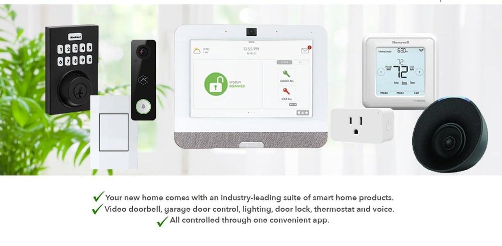50 PRIMROSE LN, Somerville, TN, 38068, US
$318,990
Active
Specification
| Type | Detached Single Family |
| MLS # | 10174945 |
| Bedrooms | 3 |
| Total floors | 1 |
| Heating | Central |
| Bathrooms | 2 |
| Exterior | Brick Veneer |
| Interior | Range/Oven |
| Parking | Driveway/Pad |
| Publication date | Nov 07, 2024 |
| Lot size | 0.28 acres |
| Living Area | 1600 sqft |
| Subdivision | HEDGE ROSE |
| Year built | 2024 |
Updated: Dec 19, 2024
Move in ready with our special below market interest rate thru preferred lender plus $10,000 in seller concessions. This gorgeous floorplan offers open-concept living comfortable for the whole family. The kitchen, with granite countertops overlooks the living and dining room, which open up to the covered patio off the rear. For privacy, the primary bedroom is located at the back of the house with double-windows that allow for natural light to open up the space. An ensuite bathroom includes double-bowl sinks and a walk-in closet that leads through to the laundry room for convenience. At the front of the home, two secondary bedrooms sit right off the entry hall and share a bathroom in between. Move in package includes blinds, refrigerator, and gas range. All homes will feature our Home Is Connected, Smart Home Technology Package. Pictures, photographs, colors, features, and sizes are for illustration purposes only and will vary. 15 min to Blue Oval!
Move in ready with our special below market interest rate thru preferred lender plus $10,000 in seller concessions. This gorgeous floorplan offers open-concept living comfortable for the whole family. The kitchen, with granite countertops overlooks the living and dining room, which open up to the covered patio off the rear. For privacy, the primary bedroom is located at the back of the house with double-windows that allow for natural light to open up the space. An ensuite bathroom includes doubl… Read more
Inquire Now




