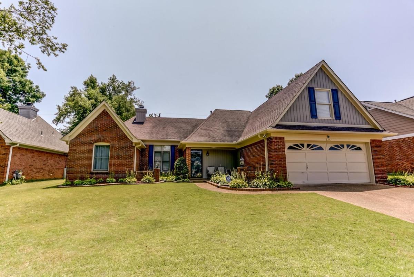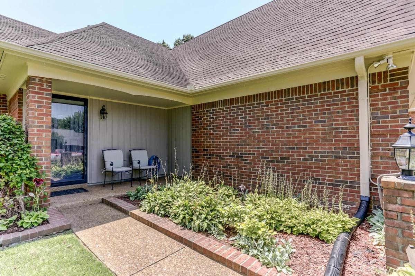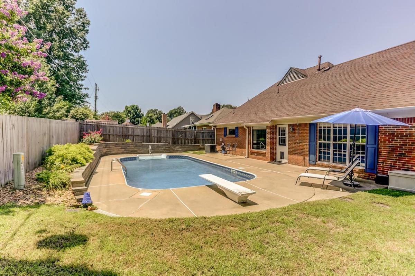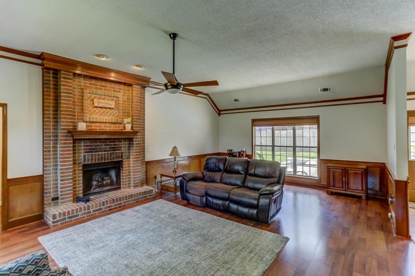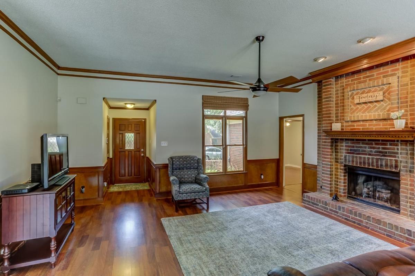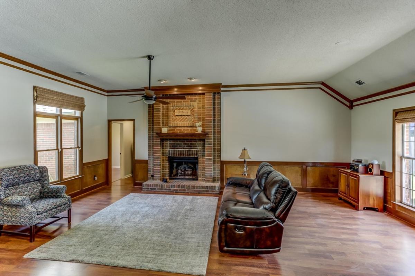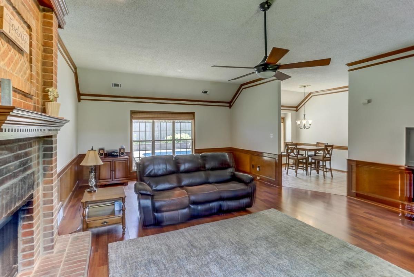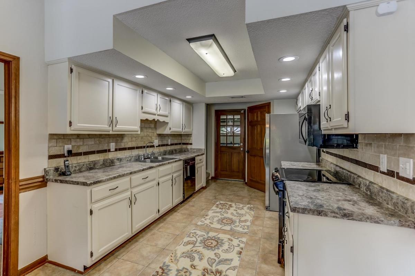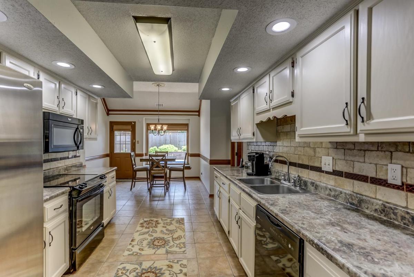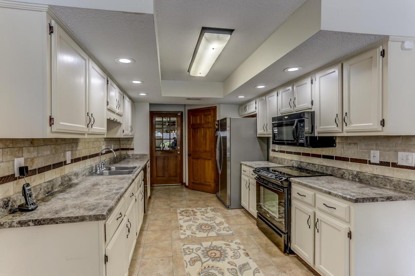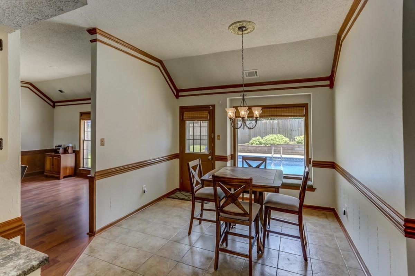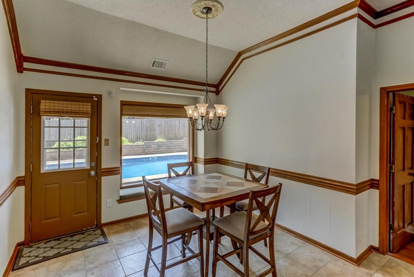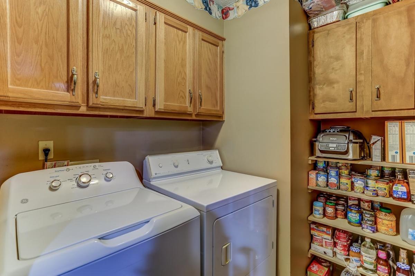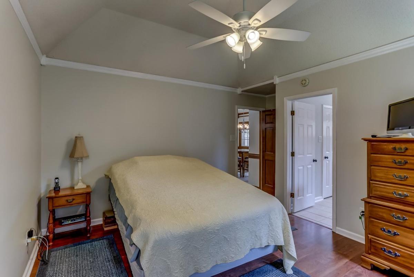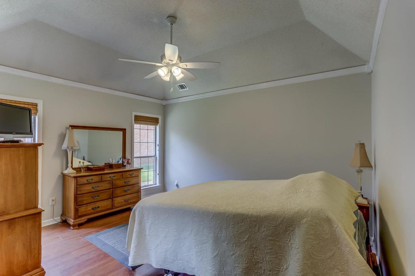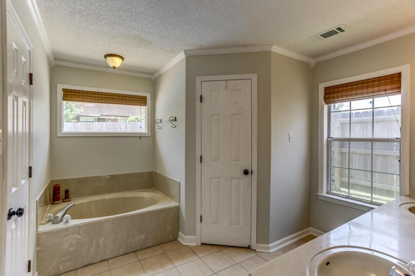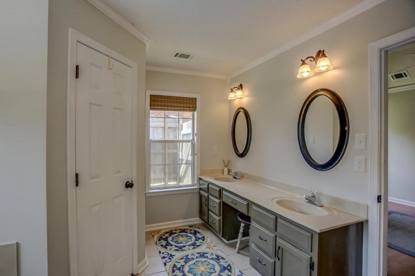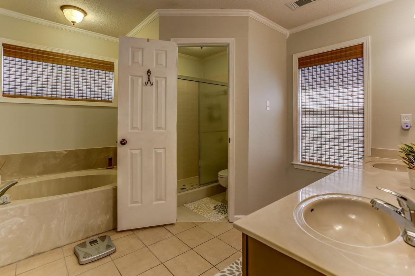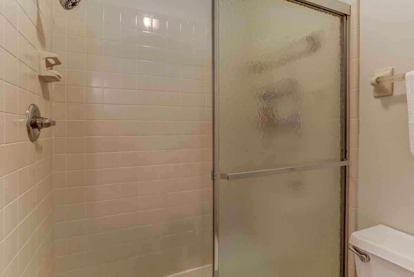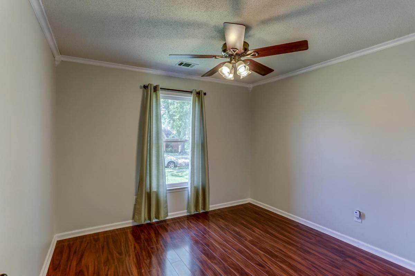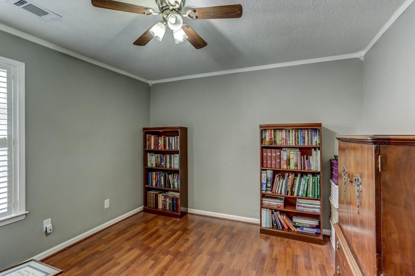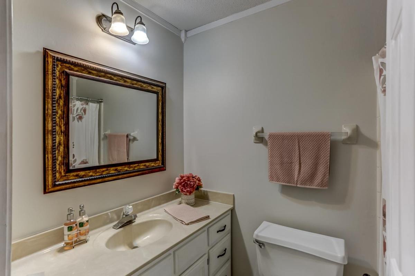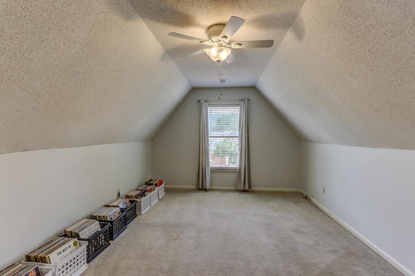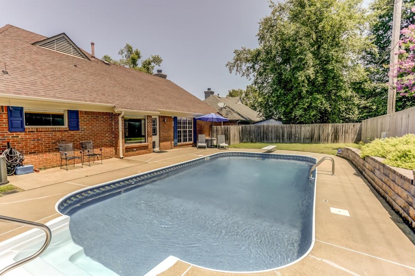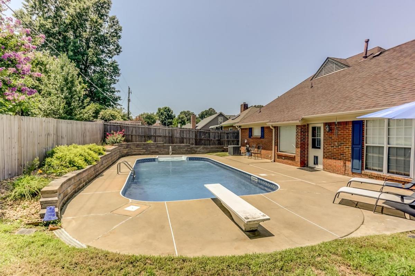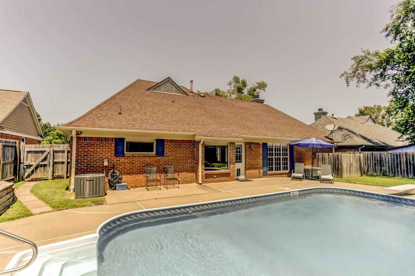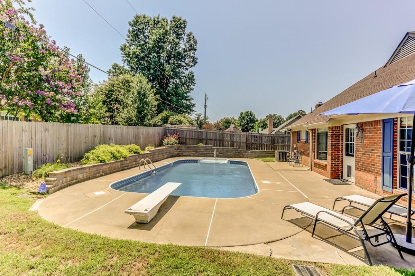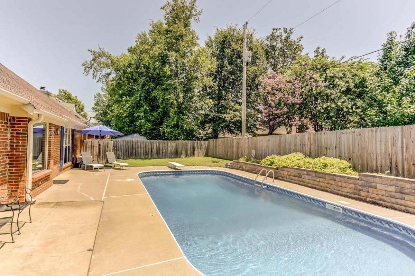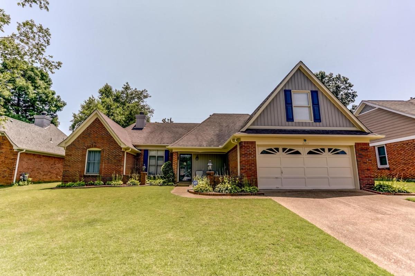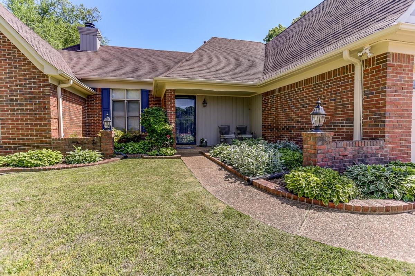8247 CRIMSON CREEK DR, Memphis, TN, 38016, US
$300,000
Contingent
Specification
| Type | Detached Single Family |
| MLS # | 10170848 |
| Bedrooms | 4 |
| Total floors | 1 |
| Heating | Central |
| Bathrooms | 2 |
| Exterior | Brick Veneer |
| Interior | Range/Oven |
| Parking | Driveway/Pad |
| Publication date | Apr 30, 2024 |
| Lot size | 70 acres |
| Living Area | 1800 sqft |
| Subdivision | CROSS CREEK SEC D |
| Year built | 1989 |
Updated: Apr 30, 2024
Super VALUE & LOCATION in Cross Creek Subd.! Bring your swim suit! Inground POOL w/NEW liner 2020. 4BR/2BA/2 Car Gar. Exterior & most of interior painted July 2023. A/C 2019. Primary BR/Luxury Bath + BR2/BR3/Bath2 down. 12x18 BR4 or Game Rm up. 27x16 Great Rm w/10' ceilings, brick fireplace/gas logs. 10x16 Kitchen w/6 recessed can lights, refinished cabinets, tile backsplash & solid surface look counter tops. 11x10 Dining or Breakfast Rm w/picture window view of POOL. Architect Shingles. Fenced
Super VALUE & LOCATION in Cross Creek Subd.! Bring your swim suit! Inground POOL w/NEW liner 2020. 4BR/2BA/2 Car Gar. Exterior & most of interior painted July 2023. A/C 2019. Primary BR/Luxury Bath + BR2/BR3/Bath2 down. 12x18 BR4 or Game Rm up. 27x16 Great Rm w/10' ceilings, brick fireplace/gas logs. 10x16 Kitchen w/6 recessed can lights, refinished cabinets, tile backsplash & solid surface look counter tops. 11x10 Dining or Breakfast Rm w/picture window view of POOL. Architect … Read more
Inquire Now




