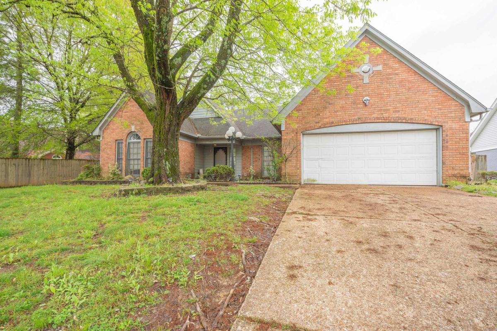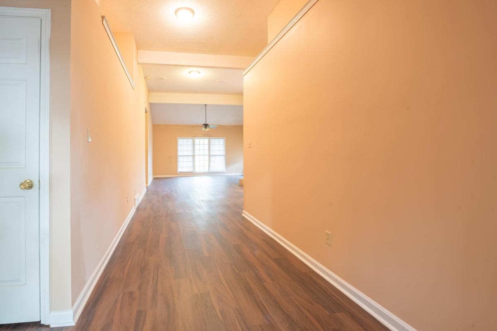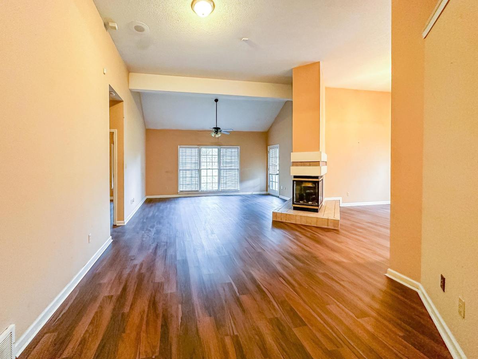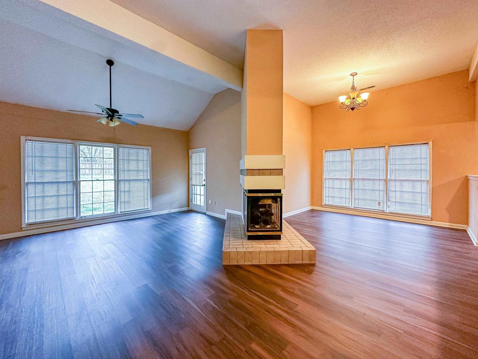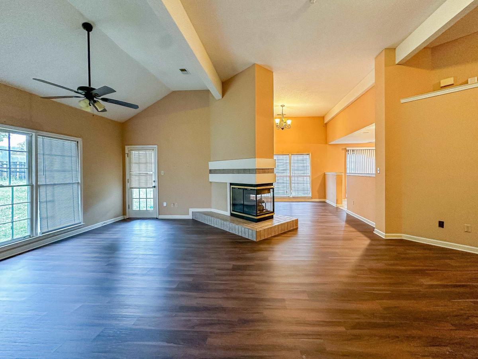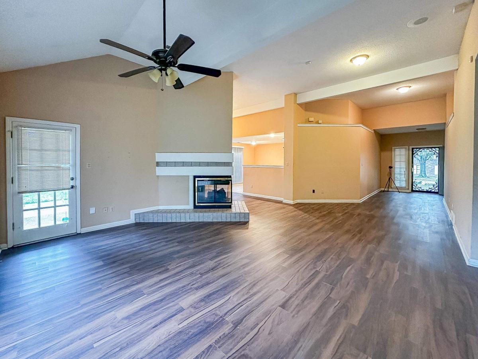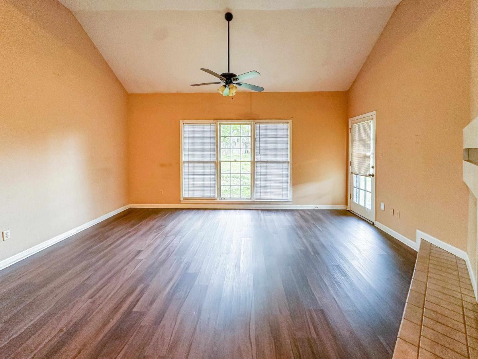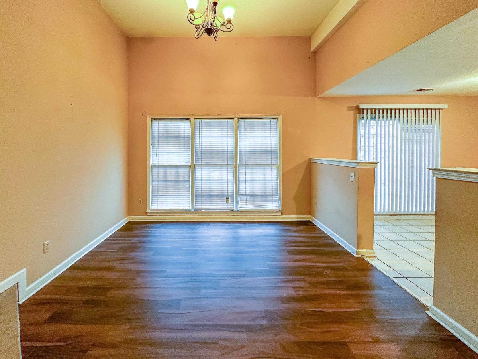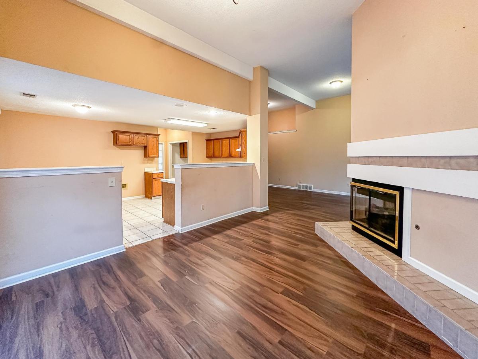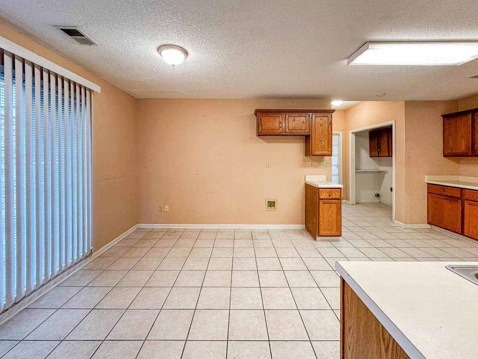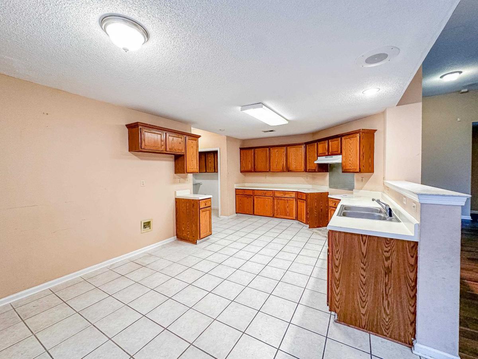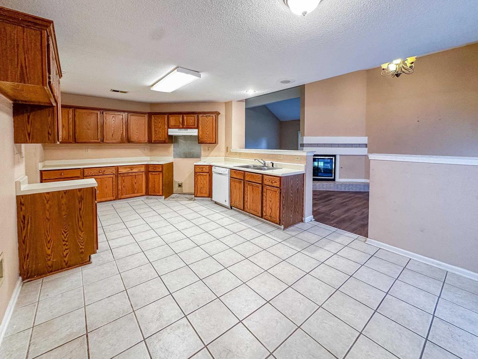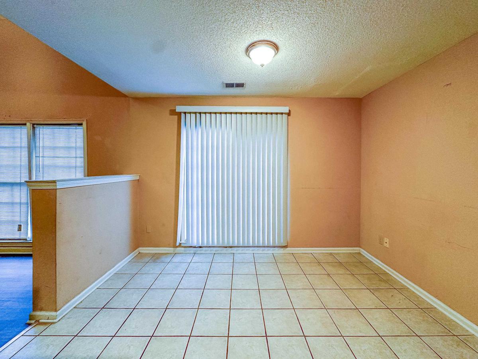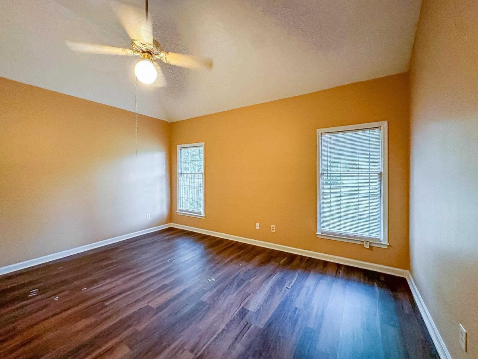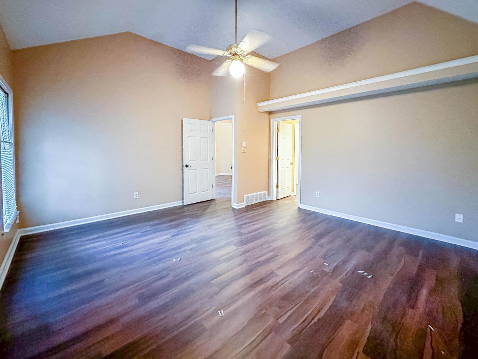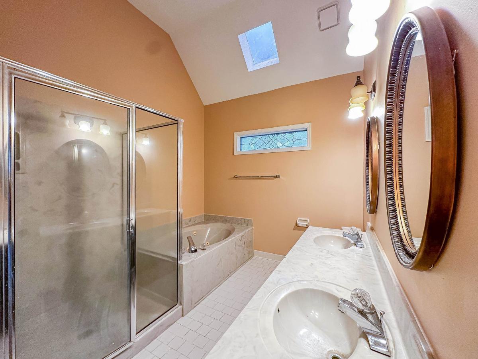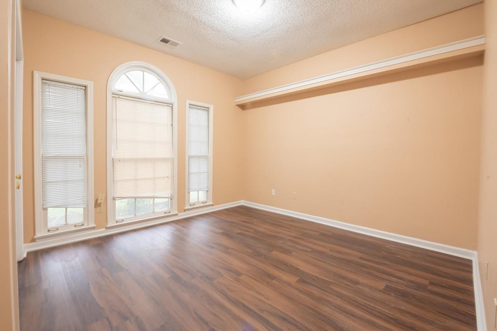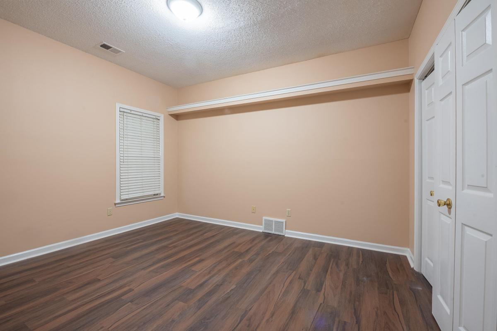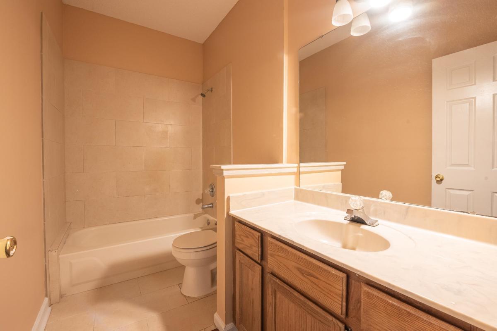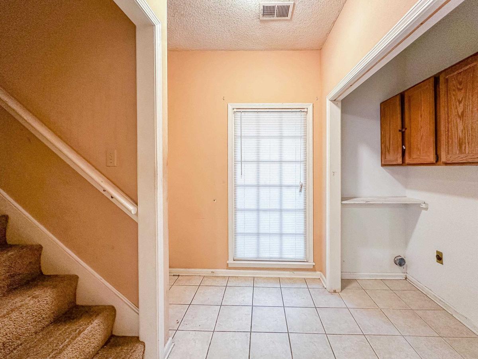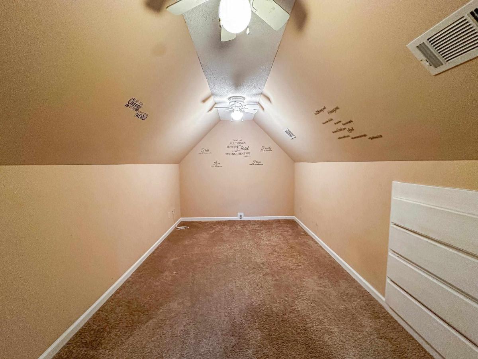7595 LOWRANCE RD, Memphis, TN, 38125, US
$235,000
Active
Specification
| Type | Detached Single Family |
| MLS # | 10169853 |
| Bedrooms | 3 |
| Total floors | 1 |
| Heating | Central |
| Bathrooms | 2 |
| Exterior | Brick Veneer |
| Interior | Disposal |
| Parking | Driveway/Pad |
| Publication date | Apr 30, 2024 |
| Lot size | 90 acres |
| Living Area | 2000 sqft |
| Subdivision | SHELBY CROSSING |
| Year built | 1990 |
Updated: Apr 29, 2024
Great 3BR/2BA Home in Quiet Neighborhood~Large Open Great Room w/Vaulted Ceilings & Corner Double Sided Fireplace~Formal Dining Space~Huge Eat-In Kitchen w/Lots of Cabinets~Laundry Room Off Kitchen~Split Bedroom Floor Plan~Wonderful Primary Bedroom Suite w/Full Bath & Walk-In Closet~Two Additional BRs + Full Bath Down~Bonus Room Up (Could Be Used as 4th BR w/ Built-In Drawers)~New LVP Flooring Throughout Most of Home~Great Fenced-In Backyard
Great 3BR/2BA Home in Quiet Neighborhood~Large Open Great Room w/Vaulted Ceilings & Corner Double Sided Fireplace~Formal Dining Space~Huge Eat-In Kitchen w/Lots of Cabinets~Laundry Room Off Kitchen~Split Bedroom Floor Plan~Wonderful Primary Bedroom Suite w/Full Bath & Walk-In Closet~Two Additional BRs + Full Bath Down~Bonus Room Up (Could Be Used as 4th BR w/ Built-In Drawers)~New LVP Flooring Throughout Most of Home~Great Fenced-In Backyard Read more
Inquire Now




