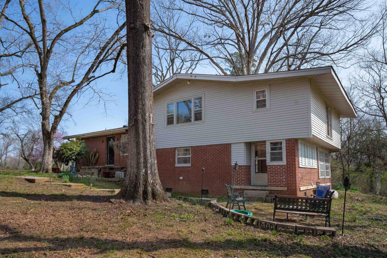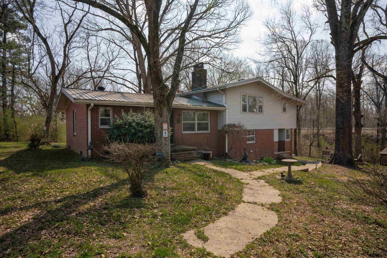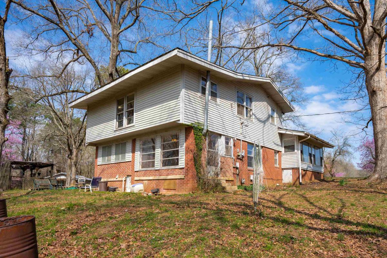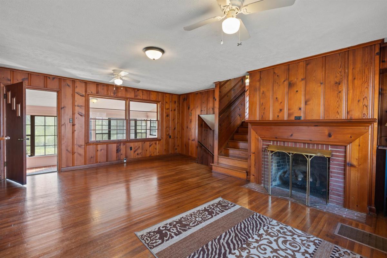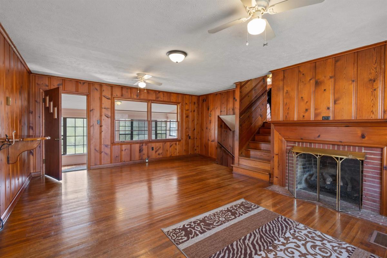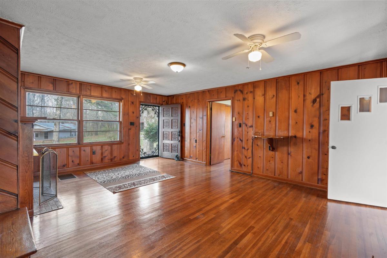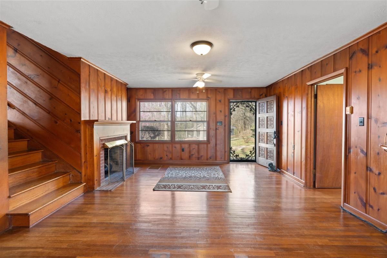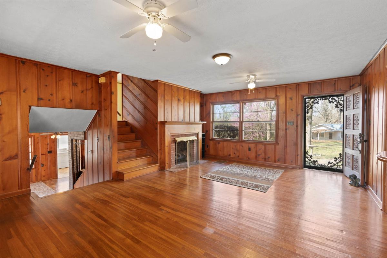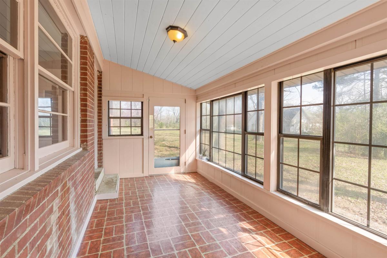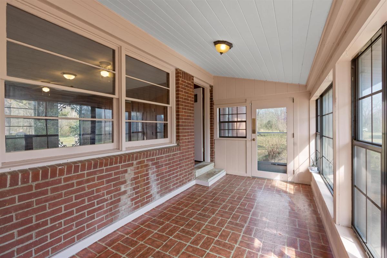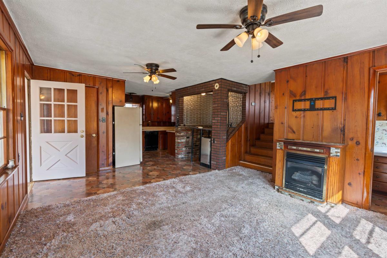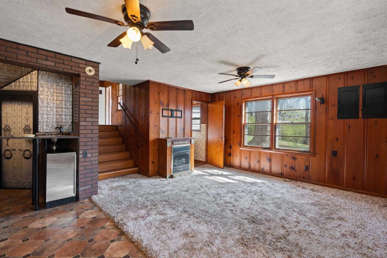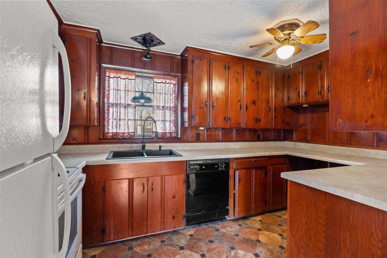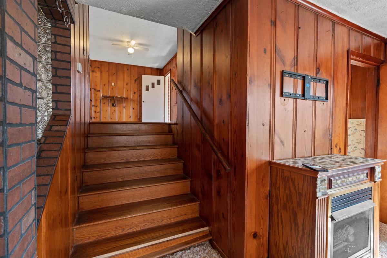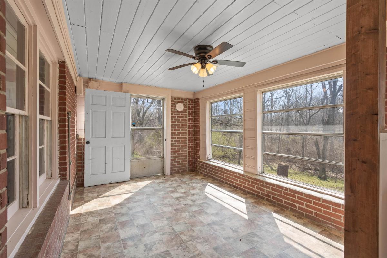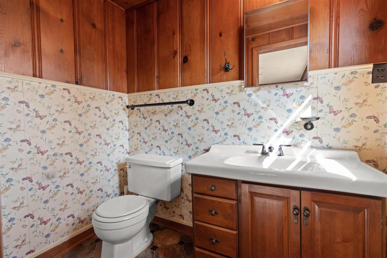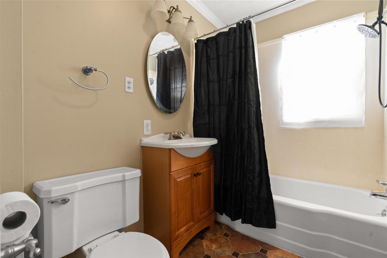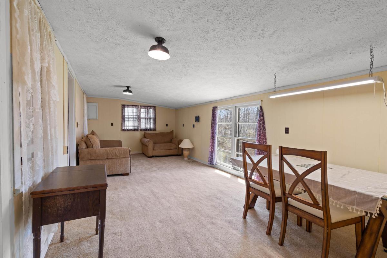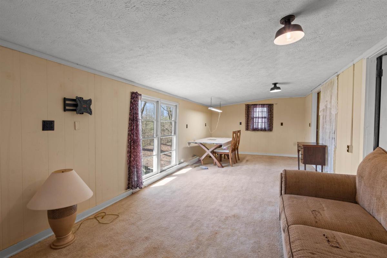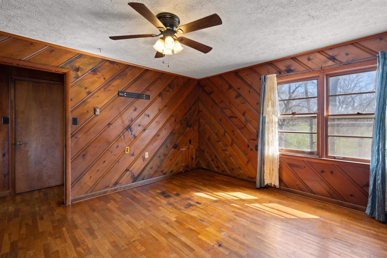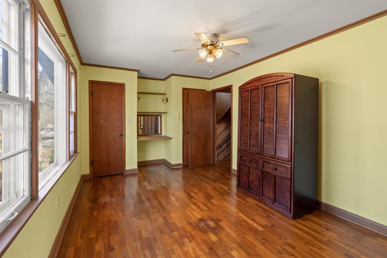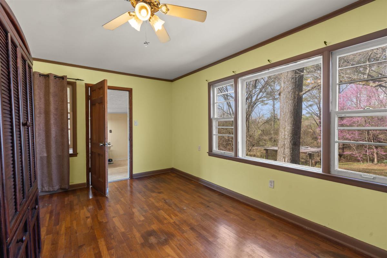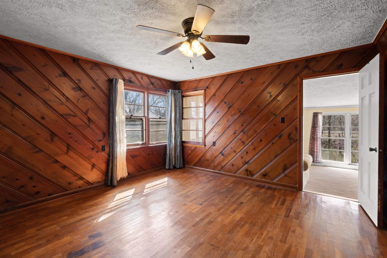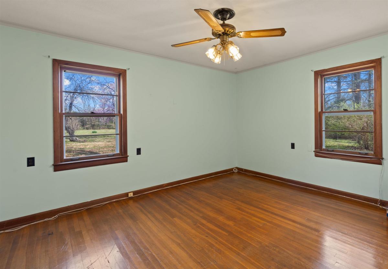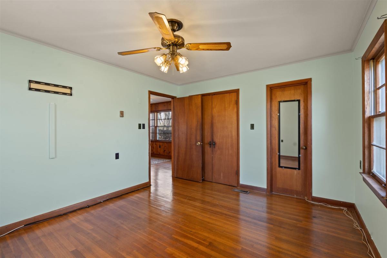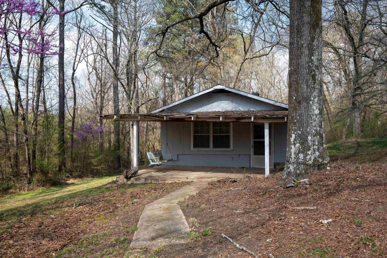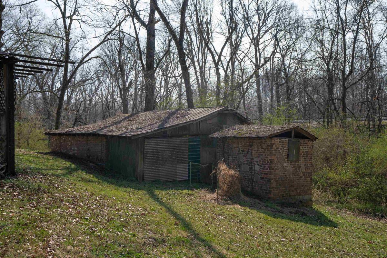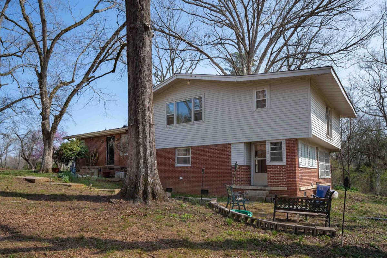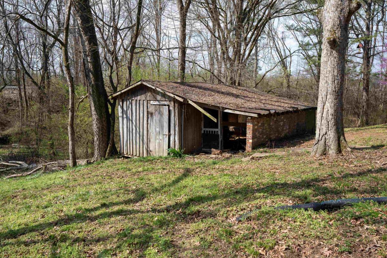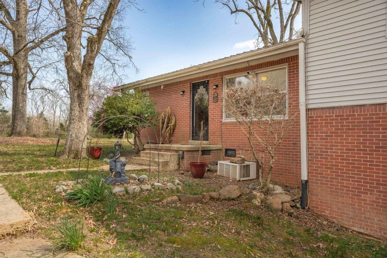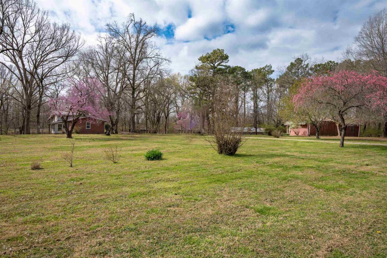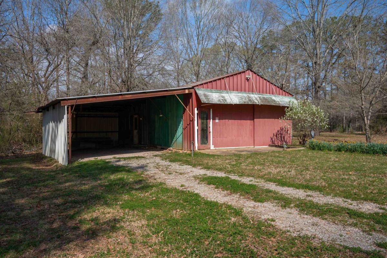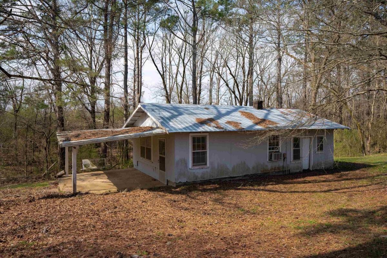25530 HWY 57 HWY, Grand Junction, TN, 38039, US
$189,900
Contingent
Specification
| Type | Detached Single Family |
| MLS # | 10168019 |
| Bedrooms | 3 |
| Total floors | 2 |
| Heating | Fireplace Blower |
| Bathrooms | 1.1 |
| Exterior | Brick Veneer |
| Interior | Range/Oven |
| Parking | Driveway/Pad |
| Publication date | Apr 30, 2024 |
| Lot size | 2.95 acres |
| Living Area | 2400 sqft |
| Subdivision | none |
| Year built | 1961 |
Updated: Apr 26, 2024
3bed 1.5bath custom built split-level home sits on 2.95 acres. Seller financing is available to qualified owner occupants. Main level features large living room with fireplace, primary bedroom, and large area used as an office with an abundance of windows. Lower level is great for family gatherings with kitchen,den w/fireplace,1/2 bath, & custom wetbar with large ice machine. The mudroom is also on this level, w/area used as pantry. Upper level has 2bedrooms and bonus room.
3bed 1.5bath custom built split-level home sits on 2.95 acres. Seller financing is available to qualified owner occupants. Main level features large living room with fireplace, primary bedroom, and large area used as an office with an abundance of windows. Lower level is great for family gatherings with kitchen,den w/fireplace,1/2 bath, & custom wetbar with large ice machine. The mudroom is also on this level, w/area used as pantry. Upper level has 2bedrooms and bonus room. Read more
Inquire Now




