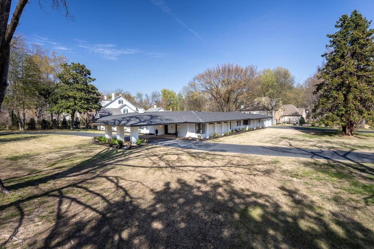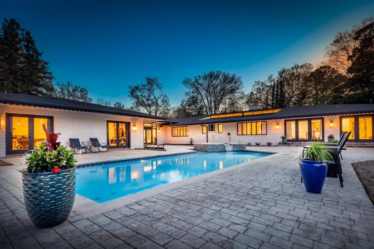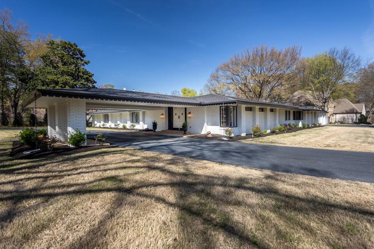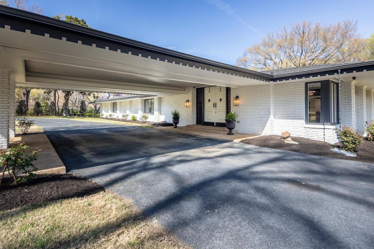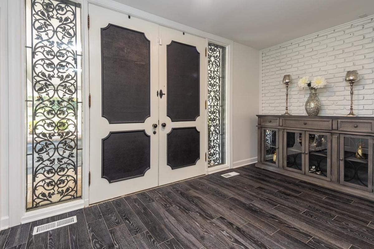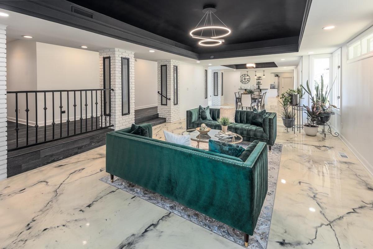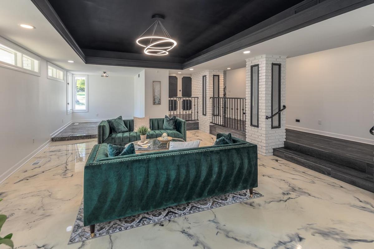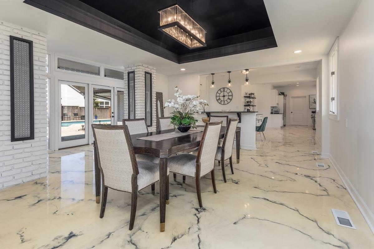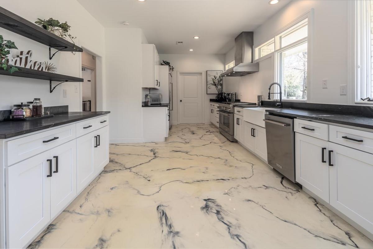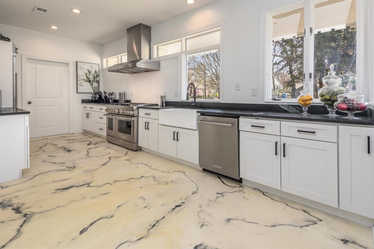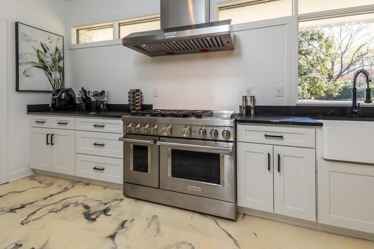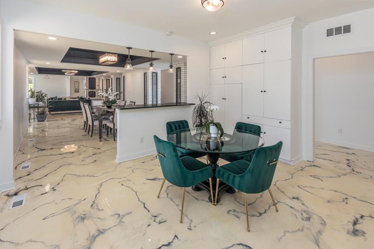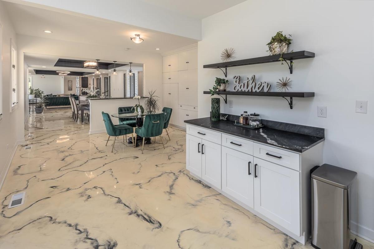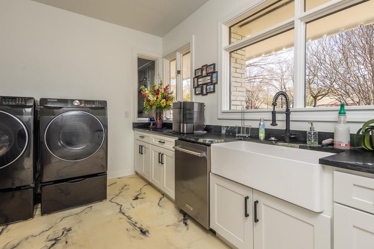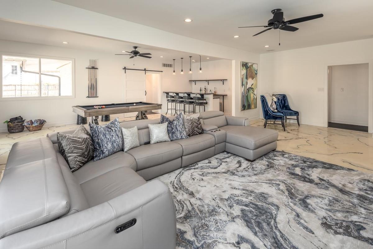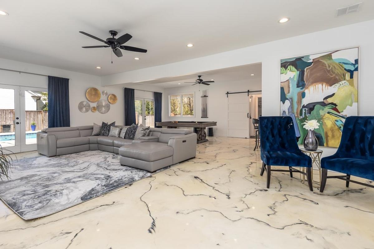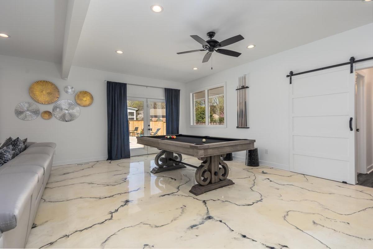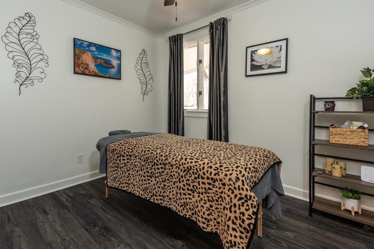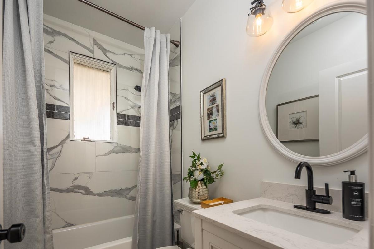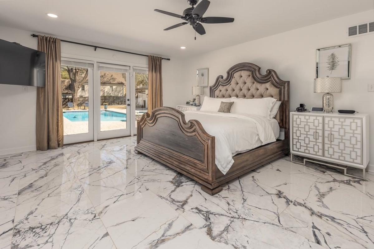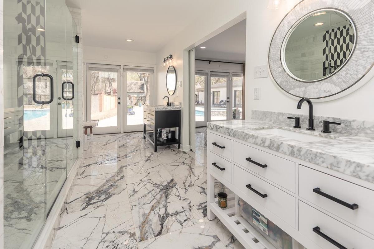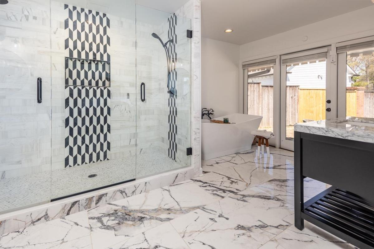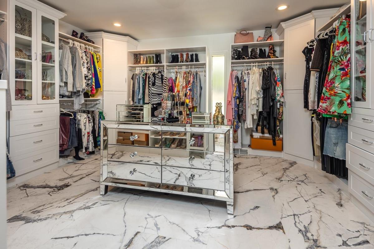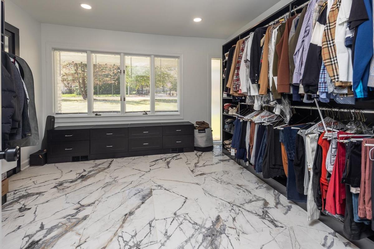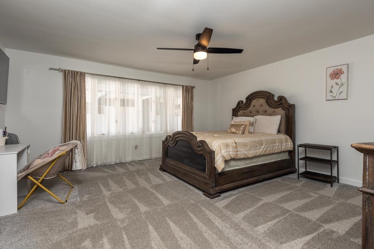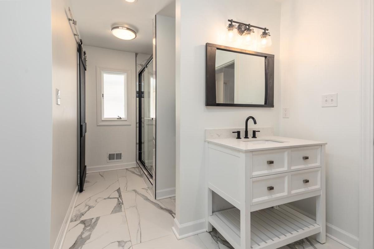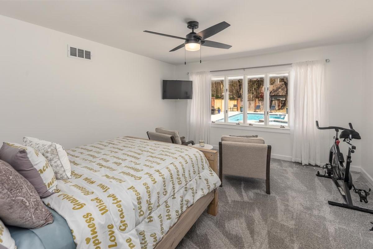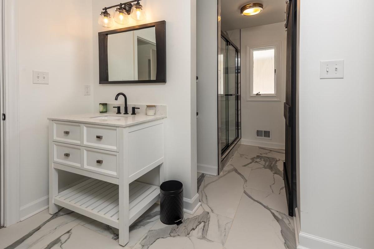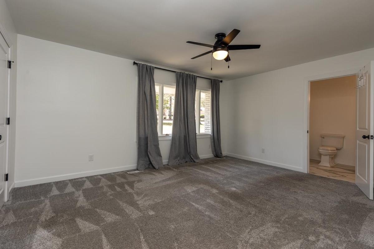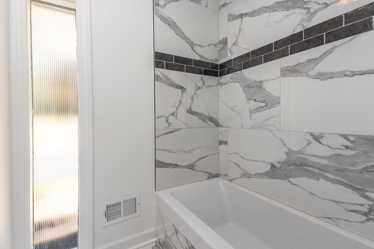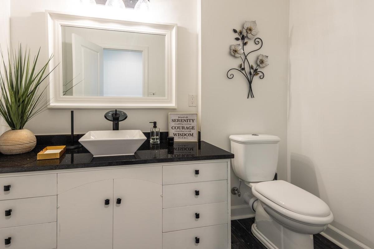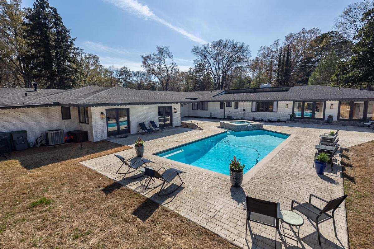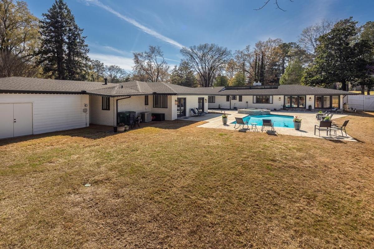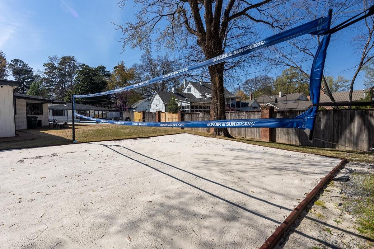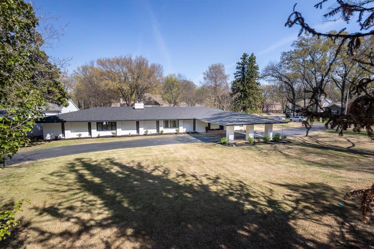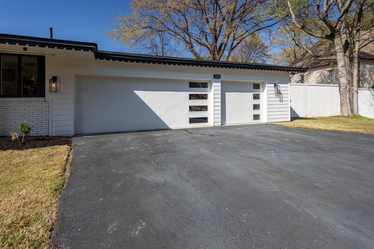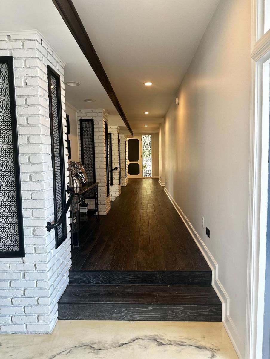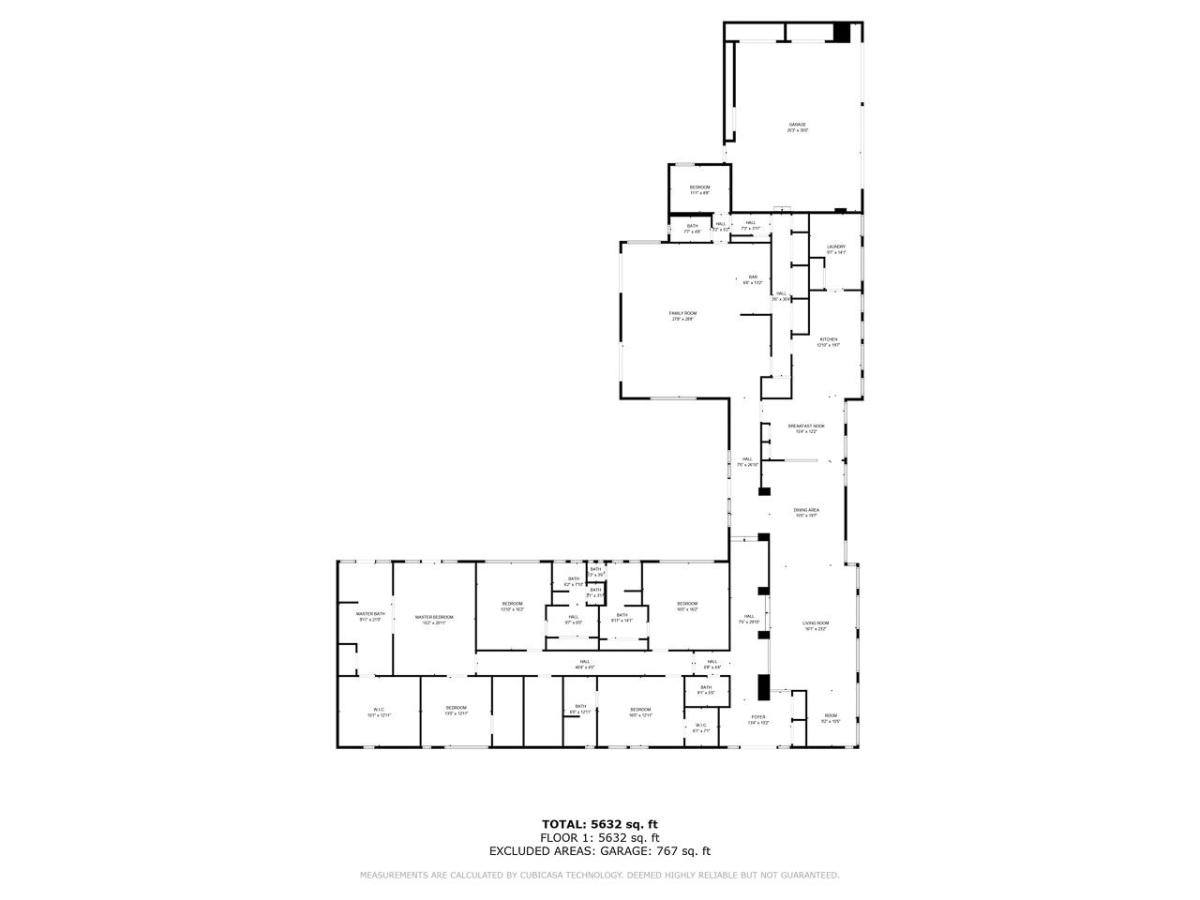180 WARING RD, Memphis, TN, 38117, US
$1,399,999
Active
Specification
| Type | Detached Single Family |
| MLS # | 10168023 |
| Bedrooms | 4 |
| Total floors | 1 |
| Heating | Central |
| Bathrooms | 5.1 |
| Exterior | Brick Veneer |
| Interior | Range/Oven |
| Parking | Circular Drive |
| Publication date | Apr 30, 2024 |
| Lot size | 58951 acres |
| Living Area | 6000 sqft |
| Subdivision | WALNUT GROVE SUB RESUB OF LOTS 32 & PT48 |
| Year built | 1950 |
Updated: Jun 24, 2024
Natural light envelopes from the moment of entry with open spaces seamlesslly leading room to room...from an elevated piano area to a 40' spread of space divided into Living & dining areas plus lighted hallway & 500 sq ft playroom that opens onto the salt water gunite Pool & Spa. Entire home has been redone --color scheme of white & black with clerestory, LG & casement windows, windows enormous primary closets, prof.wet bar, chef-type kitchen,Tech global connect, $250,000+ below recent appraisal
Natural light envelopes from the moment of entry with open spaces seamlesslly leading room to room...from an elevated piano area to a 40' spread of space divided into Living & dining areas plus lighted hallway & 500 sq ft playroom that opens onto the salt water gunite Pool & Spa. Entire home has been redone --color scheme of white & black with clerestory, LG & casement windows, windows enormous primary closets, prof.wet bar, chef-type kitchen,Tech global connect, $250,00… Read more
Inquire Now




