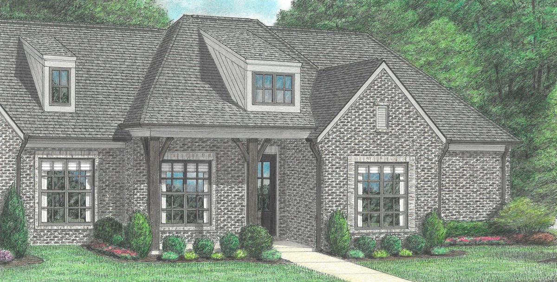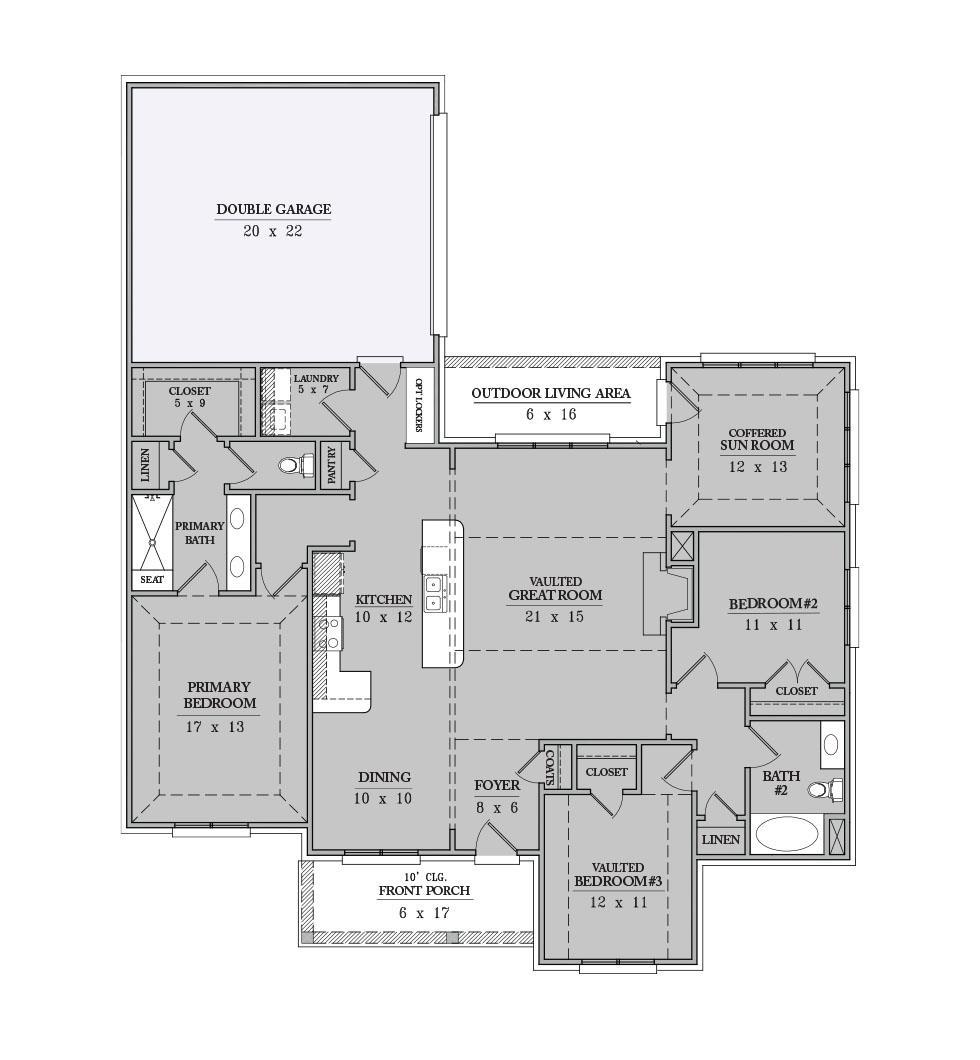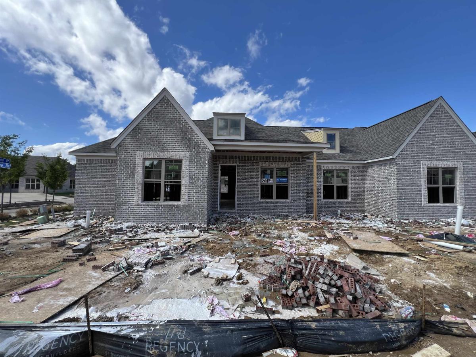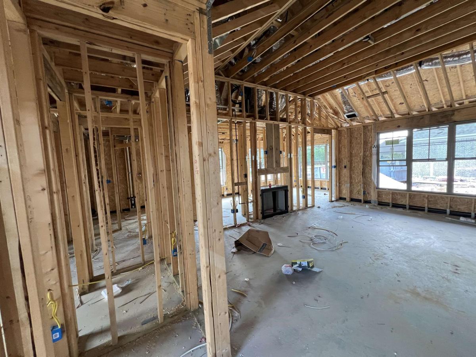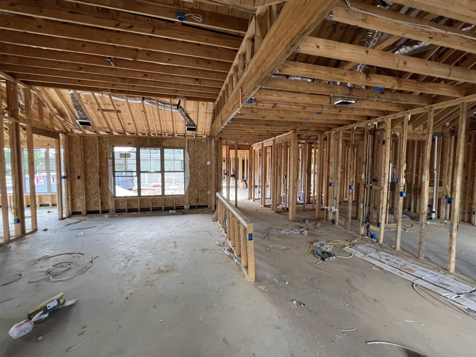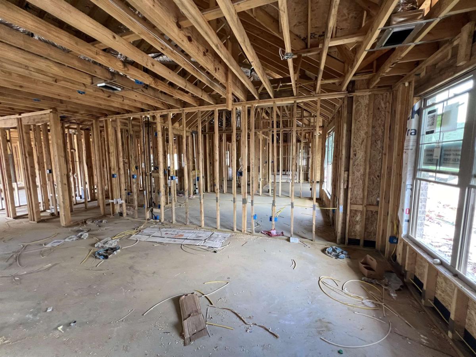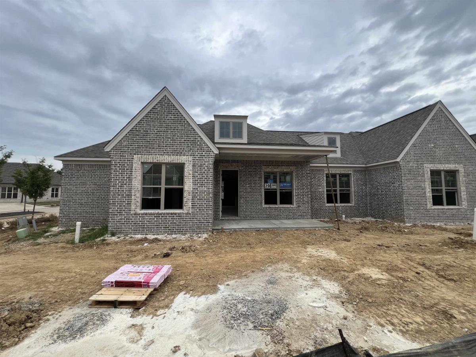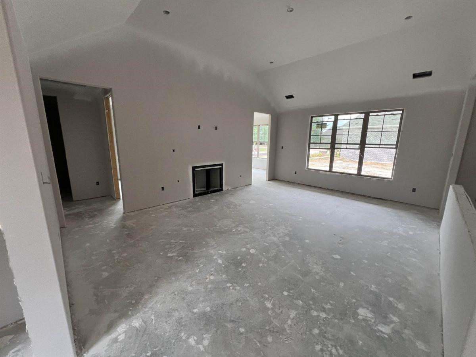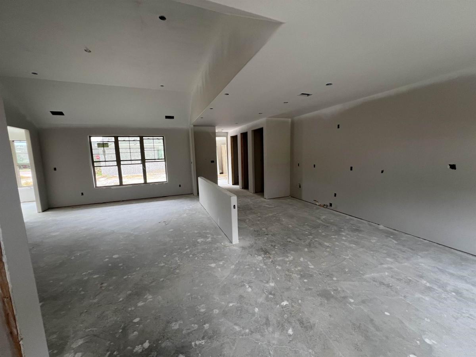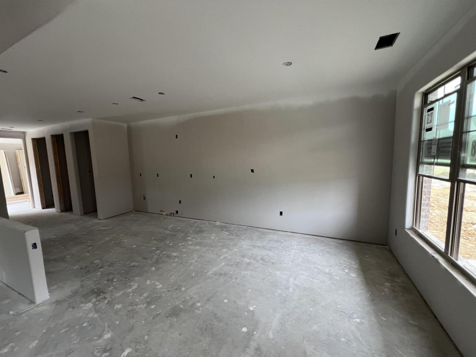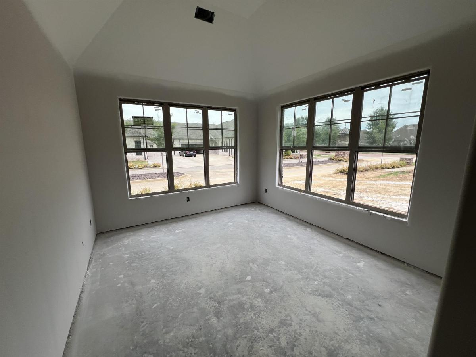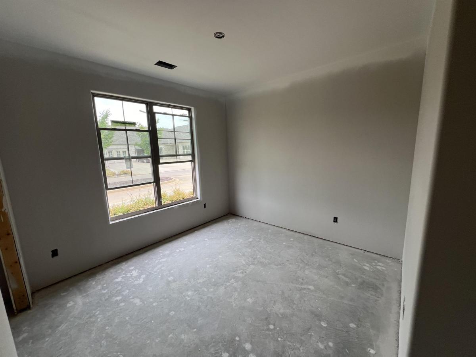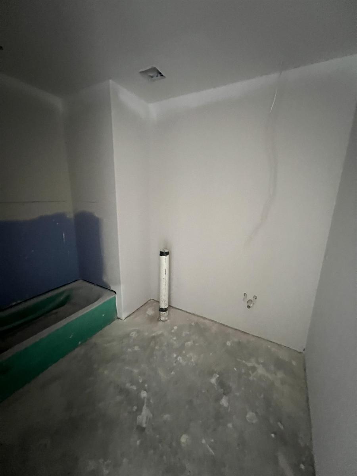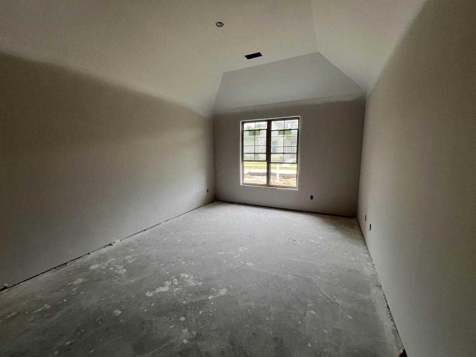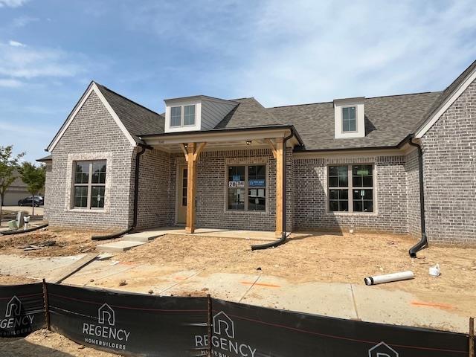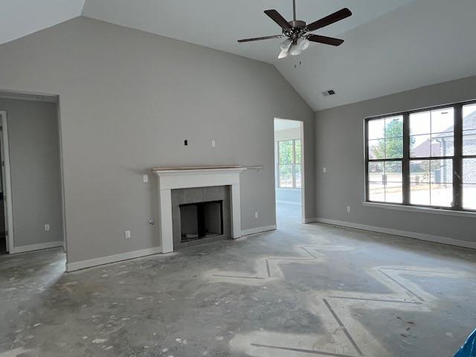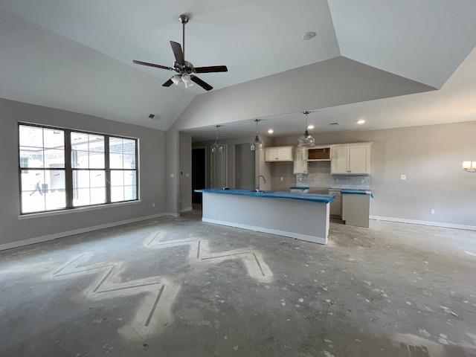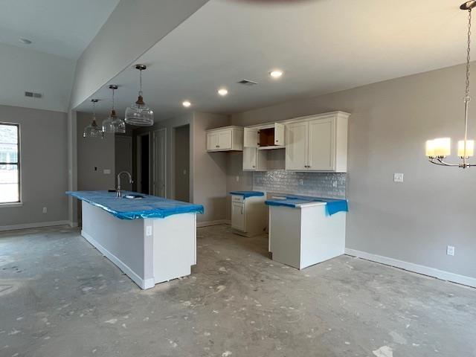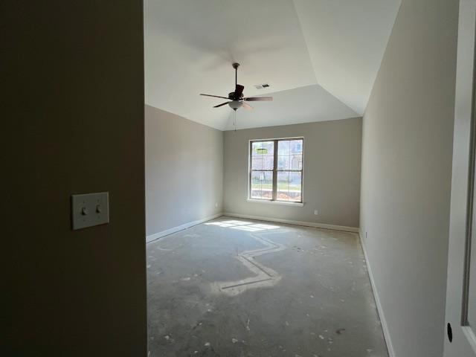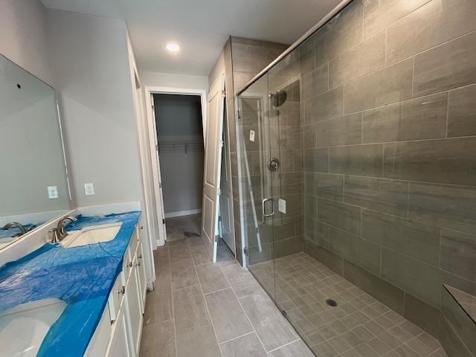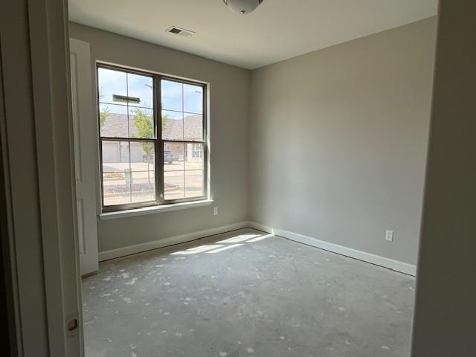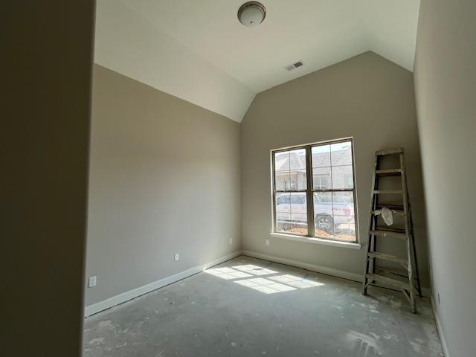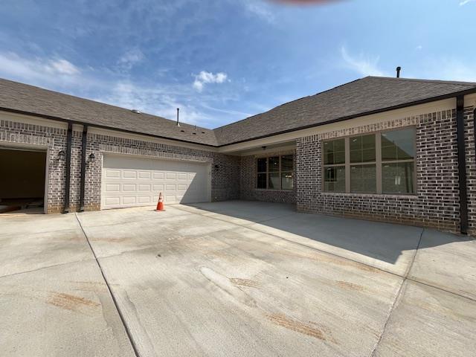3048 STERLINGSHIRE DR, Bartlett, TN, 38133, US
$362,900
Pending
Specification
| Type | Attached Single Family |
| MLS # | 10168634 |
| Bedrooms | 3 |
| Total floors | 1 |
| Heating | Central |
| Bathrooms | 2 |
| Exterior | Brick Veneer |
| Interior | Range/Oven |
| Parking | Garage Door Opener(s) |
| Publication date | Apr 30, 2024 |
| Lot size | 0.17 acres |
| Living Area | 1800 sqft |
| Subdivision | BRUNSWICK VILLAGE AT WOLFCHASE PD PH 2 |
| Year built | 2024 |
Updated: Oct 29, 2024
Brunswick Village: A Regency Homebuilders condominium community in Bartlett. The A floor plan is a 1924 square foot, one-story home featuring 3 bedrooms and a sunroom, as well as a 2 car garage. Primary bathroom offers raised height vanities and a zero entry, walk-in shower with a seat. Estimated Completion: October 2024
Brunswick Village: A Regency Homebuilders condominium community in Bartlett. The A floor plan is a 1924 square foot, one-story home featuring 3 bedrooms and a sunroom, as well as a 2 car garage. Primary bathroom offers raised height vanities and a zero entry, walk-in shower with a seat. Estimated Completion: October 2024 Read more
Inquire Now




